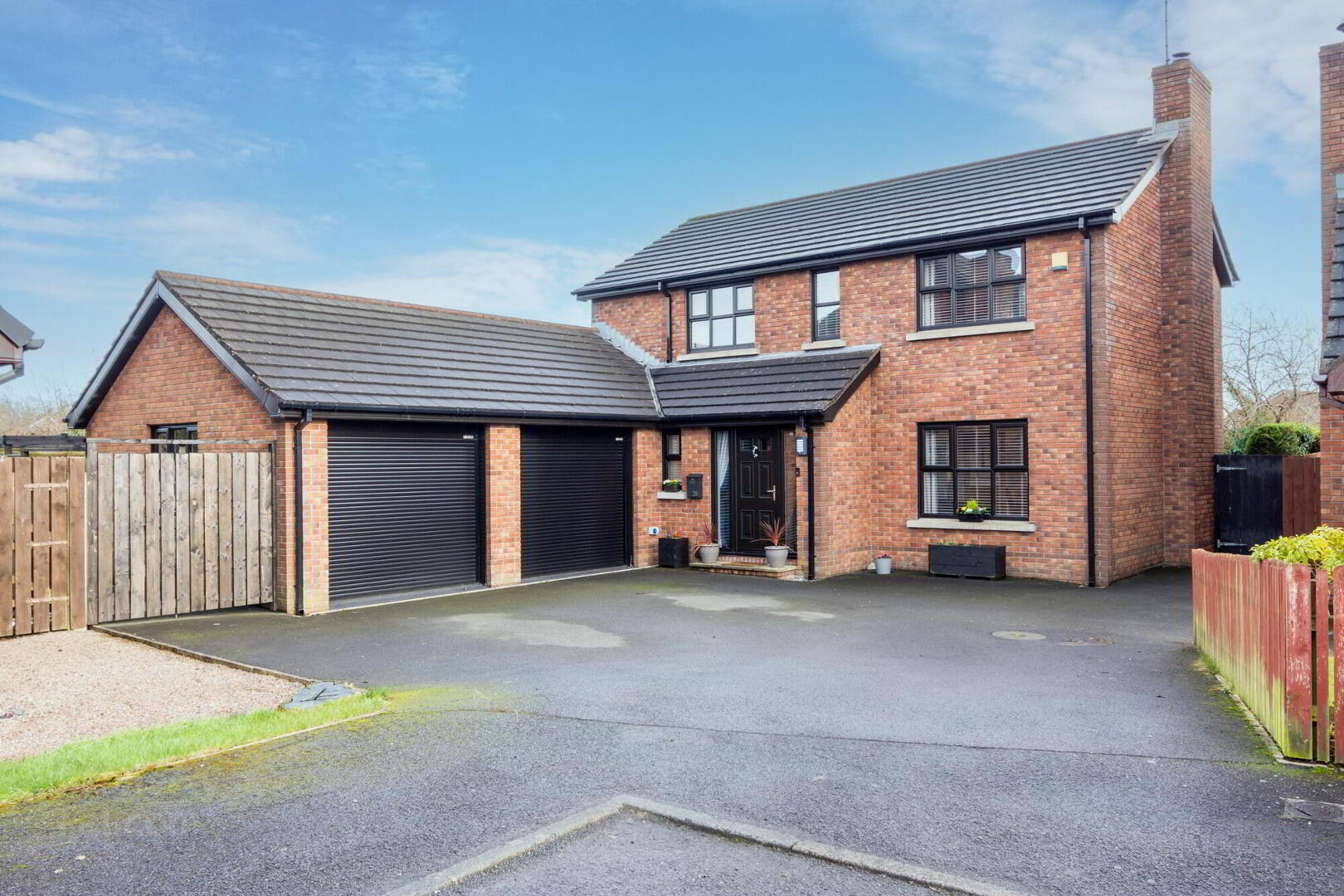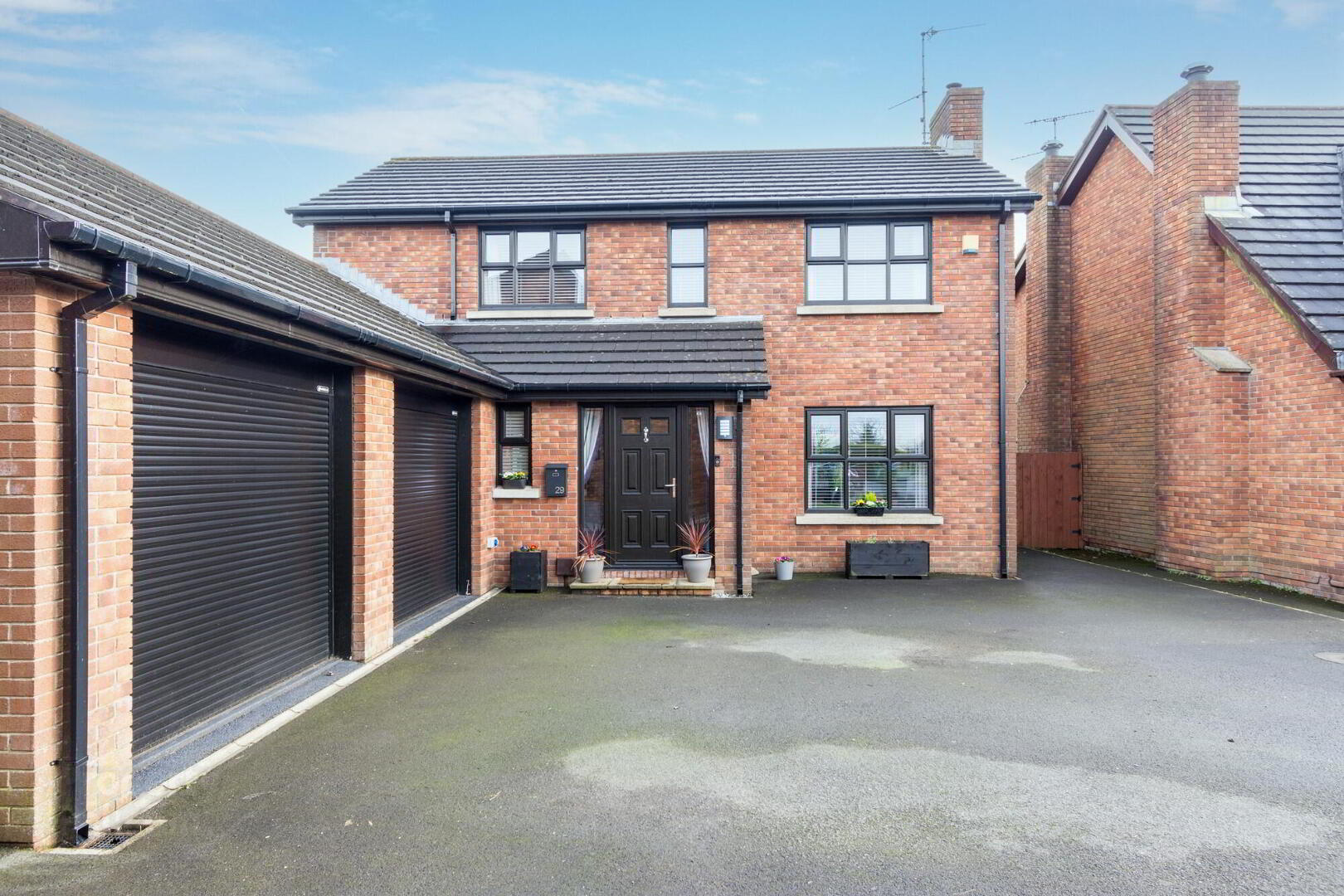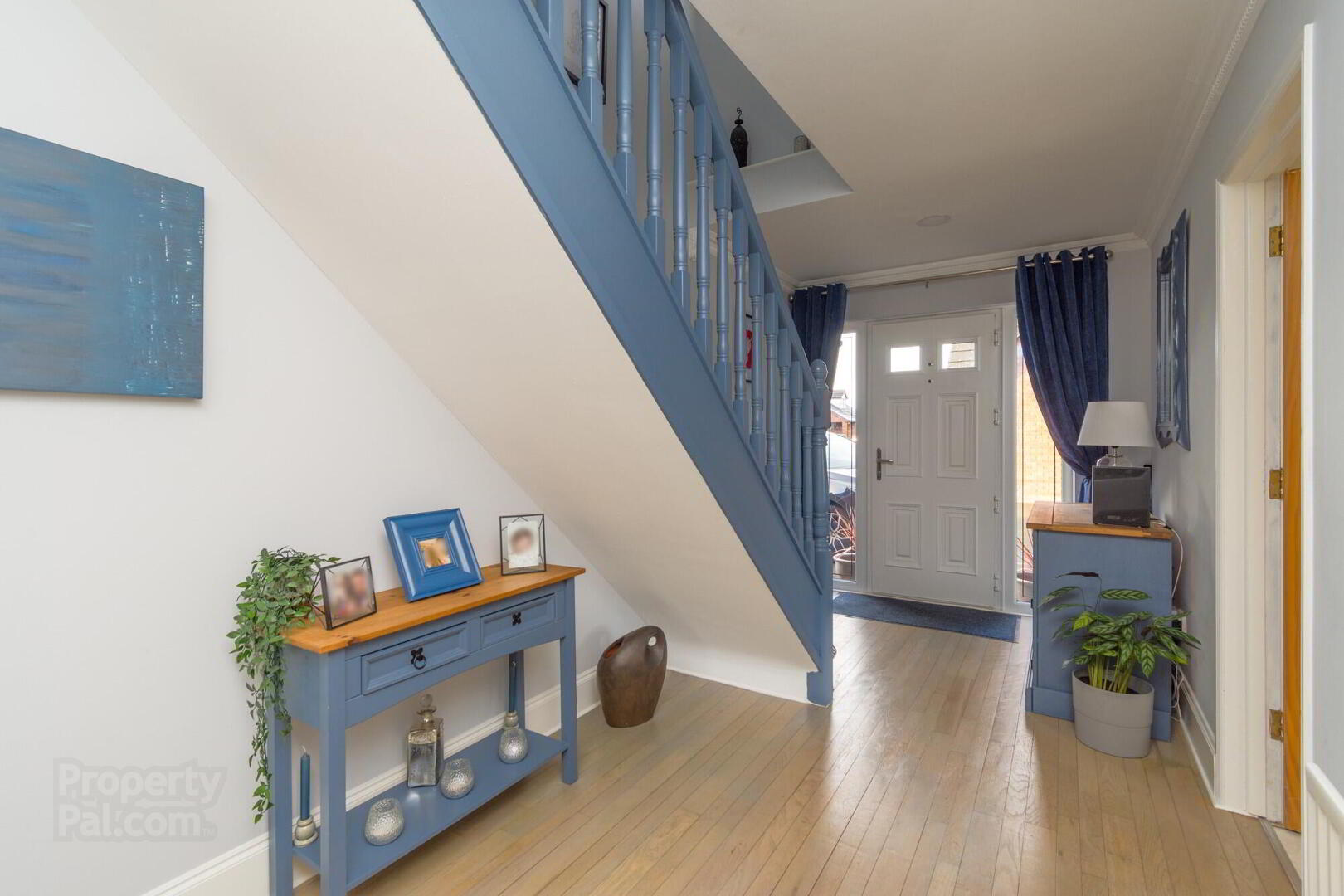


29 Spring Meadow,
Maghaberry, BT28 2RN
4 Bed Detached House
Sale agreed
4 Bedrooms
2 Receptions
Property Overview
Status
Sale Agreed
Style
Detached House
Bedrooms
4
Receptions
2
Property Features
Tenure
Leasehold
Energy Rating
Heating
Oil
Broadband
*³
Property Financials
Price
Last listed at Offers Around £289,950
Rates
£1,261.50 pa*¹
Property Engagement
Views Last 7 Days
284
Views Last 30 Days
3,606
Views All Time
12,285

Features
- 1 plus reception, 4 bedrooms, open plan living/ dining/ kitchen area.
- Contemporary fitted kitchen.
- Cast iron wood-burning stove to the living room
- uPVC double glazed windows, Oil fired central heating, Burglar alarm
- Integral double garage
- >> Rates LPS: Approx. £1211.04 >> Tenure: Leasehold £100 PA
A beautifully presented detached family home with double garage and gardens to front, side and rear.
This home has been exceptionally well-maintained by its present owners who have truly loved living in it. Take a look at the large living room with wood-burning stove and patio doors, the fabulous modern kitchen, the contemporary luxury bathroom, the double garage and the lovely solid wooden flooring to the entrance hall, then go outside and enjoy the wrap round gardens that follow the sun - and you too will just love it!
Located just off the Hammond Road in Maghaberry, it is on the edge of the countryside but also is within walking distance of all the amenities of Maghaberry Village - the shops, Maghaberry Primary School and Maghaberry Community centre. Not forgetting also, that access via car to the following roads; the M1 motorway, the main Moira/ Lisburn Road and the A26/ airport road are all just minutes away. Ideal for those who commute.
Spacious accommodation comprises; entrance hall, large living room with patio doors to the garden, downstairs cloakroom with wc, open plan living/ dining/ kitchen area, utility room, landing, 4 bedrooms and contemporary shower room.
Double integral garage with twin remote control electric door.
Corner site with good size enclosed gardens and open aspect over-looking fields. Spacious tarmac driveway/ carparking.
Viewing is totally recommended! Call Barbara, Julie or Andrew at Locale Home Sales & Lettings on 028 92616999 today and let us arrange an appointment today.
Ground floor
- Entrance hall
- uPVC double glazed entrance door and double glazed side panels. Cornice to ceiling. Spindled staircase to first floor. Contemporary solid wooden strip flooring with a grey coloured glazed.
- Living room
- Picture rail. Feature hole in wall fireplace with inset cast-iron wood burning stove and slate hearth. uPVC double glazed patio doors. Coving to ceiling. Picture rail. LVT tile effect flooring. Glass door to hallway
- Kitchen/ dining/ living area
- 4.17m x 7.73m (13' 8" x 25' 4")
(measurements to the widest point) Superb contemporary fitted kitchen with an excellent range of high and low level units. Part tiled walls. Integrated fridge and separate freezer. 11/2 bowl sink unit with mixer tap. Stainless steel extractor hood. Space for range style cooker. Large built-in pantry cupboard. Tiled floor. Integrated dishwasher. 2 Vertical high output radiators at each end of the room. - Cloakroom
- Modern white coloured suite comprising; low flush wc and vanity unit with inset wash hand basin. Tiled floor.
- Utility room
- 2.51 m x 1.61m (8' 3" x 5' 3")
Low level fitted units. Stainless steel sink unit with mixer taps. Plumbed for an automatic washing machine. Tiled floor. - Double garage
- Garage 1: 3.1m x 5.3m Remote control operated electric door. Floored roofspace storage.
Garage 2: 3.3m x 5.3m Remote control operated electric door. Oil fired boiler (replaced 2024)
First floor
- First floor landing
- Built-in hotpress. Access to roofspace.
- Bedroom 1
- 2.81m x 4.58m (9' 3" x 15' 0")
- Bedroom 2
- 3.29m x 3.36m (10' 10" x 11' 0")
Wooden laminate flooring - Bedroom 3
- 3.59m x 2.79m (11' 9" x 9' 2")
- Bedroom 4
- 3.3m x 2.5m (10' 10" x 8' 2")
- Bathroom
- Luxury white coloured suite comprising; feature freestanding bath with chrome mixer tap and shower attachment. Vanity unit with inset wash hand basin with LED mirror over. Fully tiled shower cubicle. Tiled floor. Feature charcoal grey vertical high output radiator. Low voltage downlights. Tiled floor. Part tiled walls.
Outside
- Gardens
- Spacious corner site and the end of a cul-de-sac.
Garden to front.
Spacious tarmac driveway/ car parking to front. Double side gates leading to a secure carparking space suitable for a trailer or small car.
Large enclosed bin store to side with oil storage tank.
Spacious enclosed rear and side gardens in lawn. Tarmac pathways.
Feature patio area.
Composite sun deck with pergola and feature artificial grass area.
Lovely open aspect to back and side.
Note
- Note
- This property may be subject to additional costs & annual charges (rates, ground rent, management charges etc) please check with agent & solicitor for details of these. No surveys have been carried out on this property nor appliances checked, any purchasers should carry out any checks or surveys they deem necessary. Floor plan layout and measurements are approximate and are for illustrative purposes only. We recommend you conduct an independent investigation of the property and its grounds to determine its exact size and suitability for your space requirements. Should you have any questions or queries over the construction type of this property please ask agent for further details. Rates according to LPS website as of date of listing. Please note Locale Home Sales & Lettings may receive a commission should you choose to use mortgage or rental management services.





