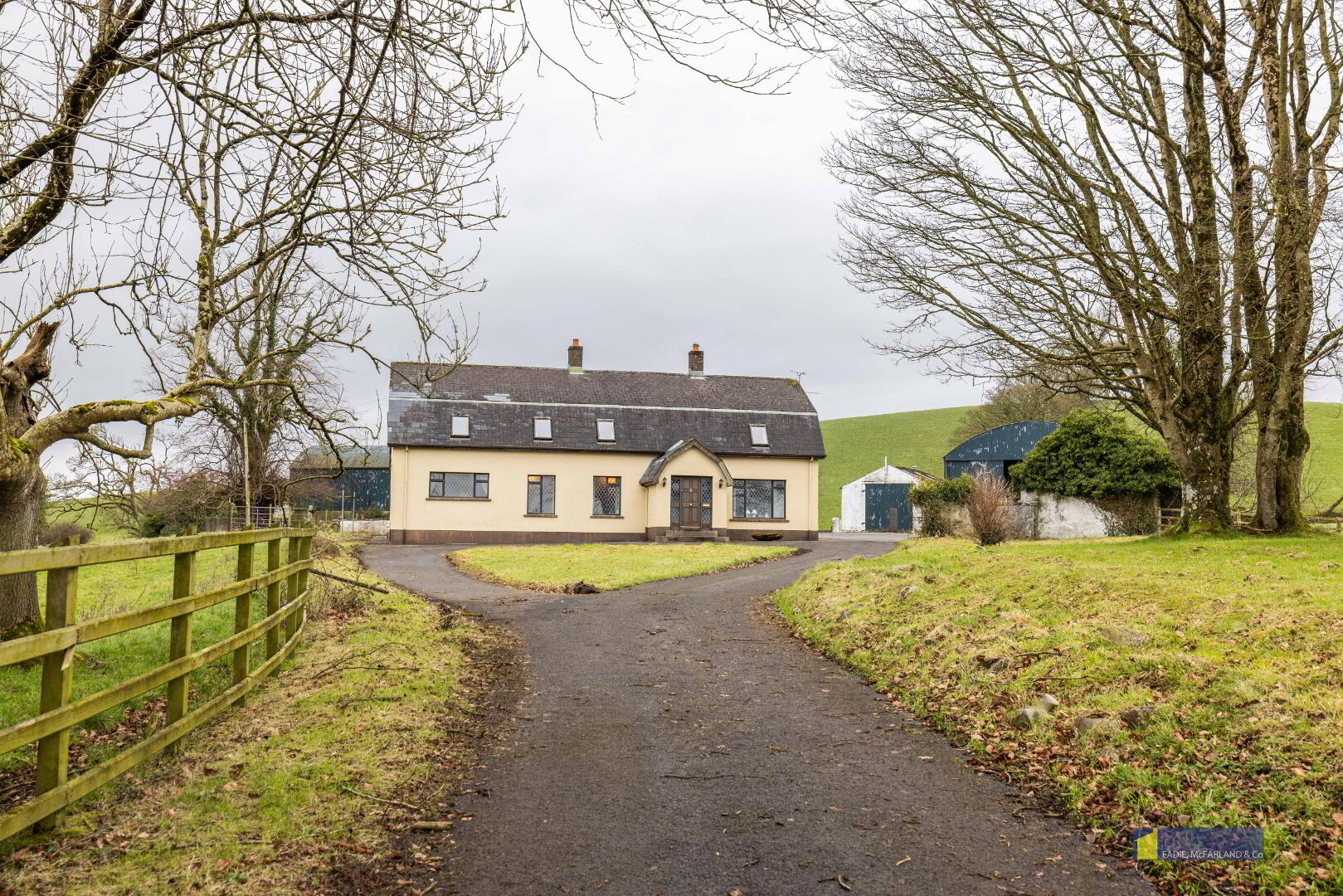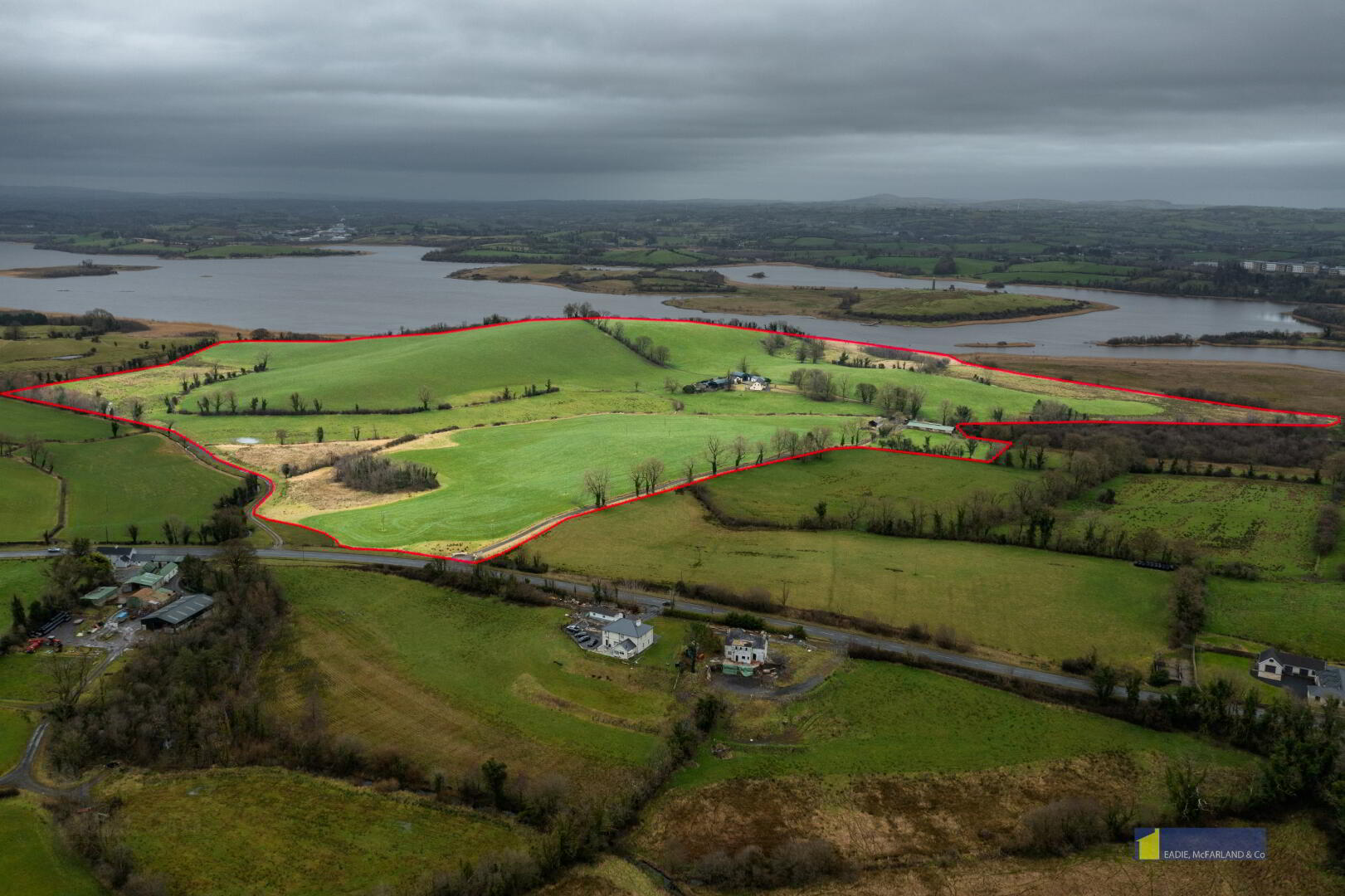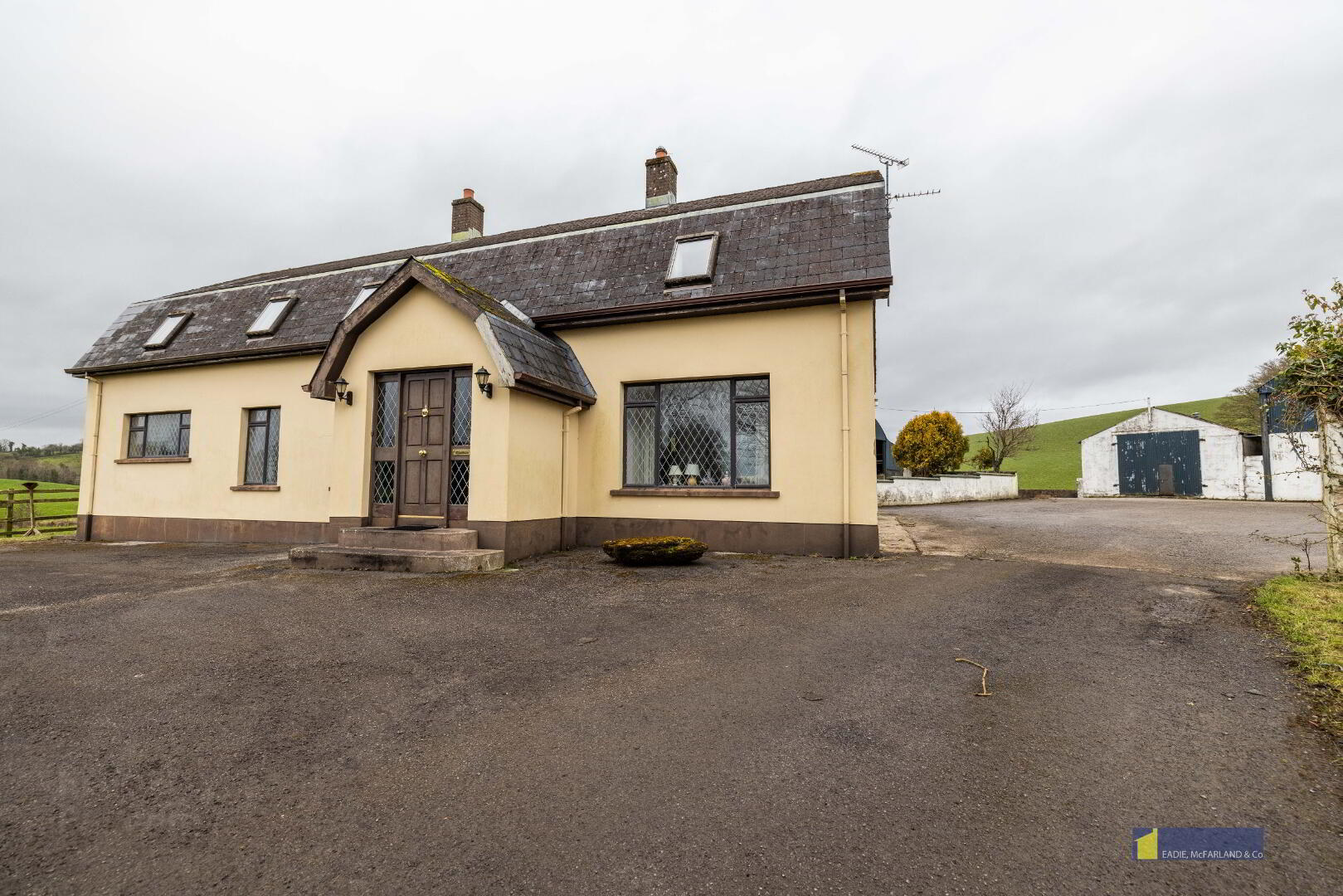119 Loughshore Road,
Enniskillen, BT74 5NH
4 Bed House and Land
Offers Over £1,600,000
4 Bedrooms
2 Bathrooms
2 Receptions
Property Overview
Status
For Sale
Style
House and Land
Bedrooms
4
Bathrooms
2
Receptions
2
Property Features
Tenure
Not Provided
Property Financials
Price
Offers Over £1,600,000
Stamp Duty
Rates
£1,741.68 pa*¹
Typical Mortgage
Legal Calculator
Property Engagement
Views Last 7 Days
606
Views Last 30 Days
2,973
Views All Time
14,970

Features
- Extremely rare to have the opportunity to purchase a sizeable farm so close to Enniskillen
- Extensive frontage to Lough Erne provides fantastic potential
LANDMARK RESIDENTIAL LAKESIDE FARM FOR SALE - C. 130 ACRES OF MAINLY GOOD QUALITY LAND WITH 4 BED RESIDENCE
Location - Situated just outside the end of the 50 mph speed limit about 1 mile from the town outskirts and less than 2 miles from the world famous Lough Erne Golf Resort Hotel and Complex. In the past 50 years there have only been a very small number of farms sold on the outskirts of Enniskillen so this can truly be said to be a once in a lifetime oppportunity.
The farm is of good quality cutting and grazing land with just about 6.5 acres of plantation and water ineligible for payment. The lake frontage so close to the world famous Devenish Island and to Enniskillen town provides an opportunity for diversification into the lucrative tourist trade, subject to obtaining any required statutory premissions.
The land has road frontage and good laneway frontage and is in good condition as personal viewing will reveal.
The residence is a sizeable (circa 2250 square feet Gross Internal Area) Detached house which is situated some distance from the main farm buildings. With a little modernising the house, having a good range of accommodation , could provide a comfortable home for many years to come.
Readers to Note -
* Oil fired central heating (not tested)
* Double glazed windows
* Rates payable for 2024/2025 - £1,667.70
* No entitlements included
Farm Buildings -
Most of these are situated some distance from the residence and comprise mainly a 7 bay livestock wintering shed with slatted floors over slurry tanks, central feeding passage, 2 silo pits, lean to 5 bay wintering shed with part slatted floor over slurry tank, 3 bay machinery shed, garage/store and a range of general stores.
Accommodation Details -
Ground Floor -
Entrance Porch - 7'9" x 5'8" tiled floor, 2 ornament recesses, timber panelled ceiling.
Entrance Hall - 8'8" x 3'10" plus 18'10" x 3'3" Mahogany balustrading to stairway with bull nose bottom step.
Drawing Room - 20'9" x 12'6" Open fireplace with marble and wood surround, ceiling cornice and centrepiece.
Living Room - 17'11" x12'2" Open fireplace to back boiler, brick surround with side wing for TV etc.
Study - 10'0" x4'7" plus 4'8" x 3'10" (L shaped)
Kitchen/Dinette - 14'7" x 12'2" Range of high and low level oak units with built in eye level oven, separate hob, integrated fridge and plumbing for dishwasher.
Utility Room - 13'5" x 8'3" fitted sink, fitted units and worktops - tiled floor and part tiled walls.
Shower Room - 7'9" x 4'6" White suite of shower, wash hand basin, WC, fully tiled walls and tiled floor.
First Floor -
Bedroom 1 - 18'0" x12'6"
Bedroom 2 - 14'8" x 12'7"
Bedroom 3 - 13'5" x 10'3" plus built in double wardrobe.
Bedroom 4 - 13'1" x 8'10" plus built in wardrobe (without doors).
Bathroom - 9'10" x 8'6" coloured suite of bath, wash hand basin in vanity unit and WC, part tiled walls.
Landing - Hotpress/Airing cupboard and 2 built in cupboards.
Outside - Attached boiler house with oil fired boiler - 9'9" x 4'5"
Lawn area to front - Ample vehicle parking space around residence.
Agents Summary - A farm of this type given its prime location should prove to be a very sound investment. If you miss this one you could have a very long time in regret to wait for another.
Contact - Walter McFarland on 07855342231 now - This farm should sell quickly.










































