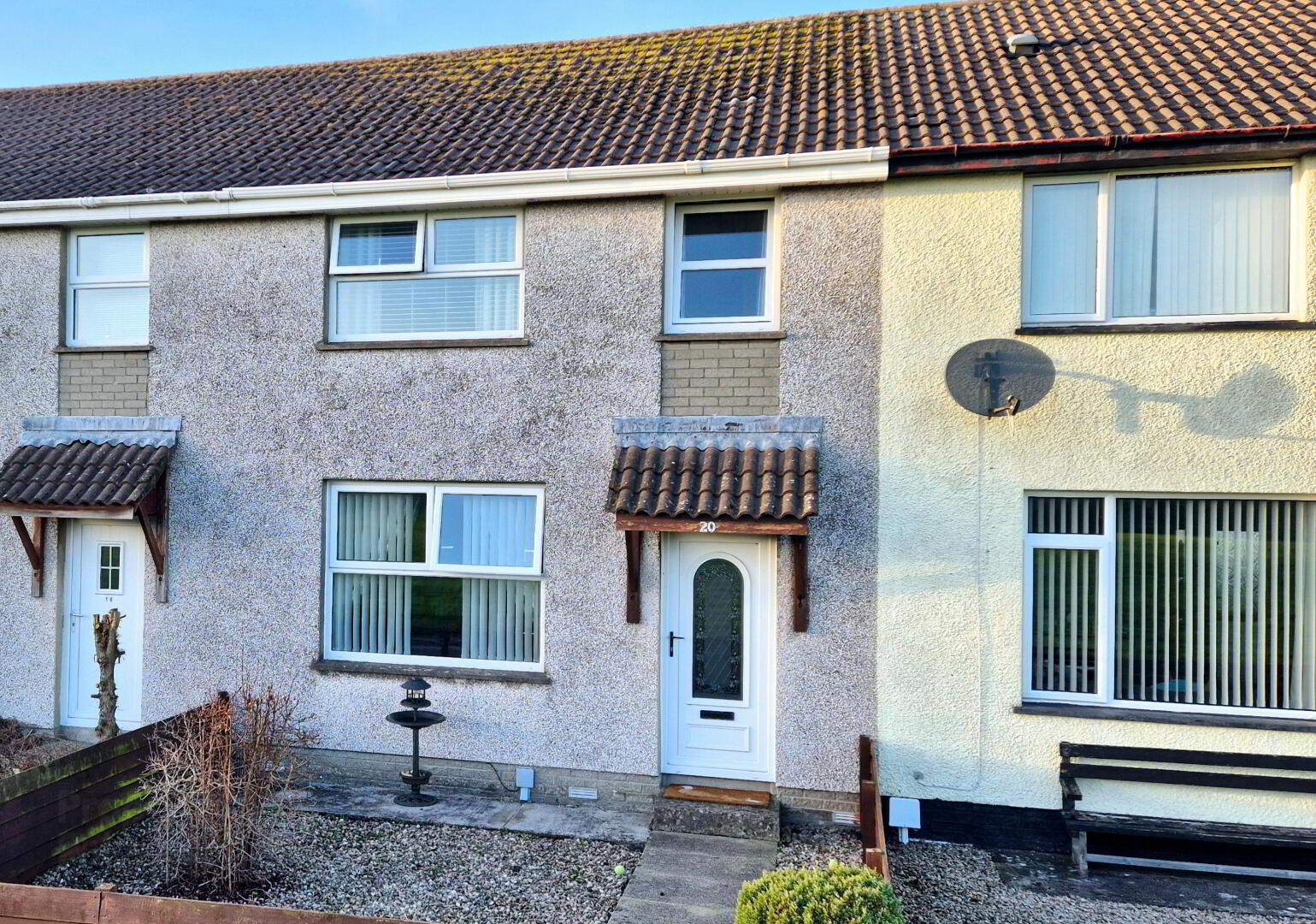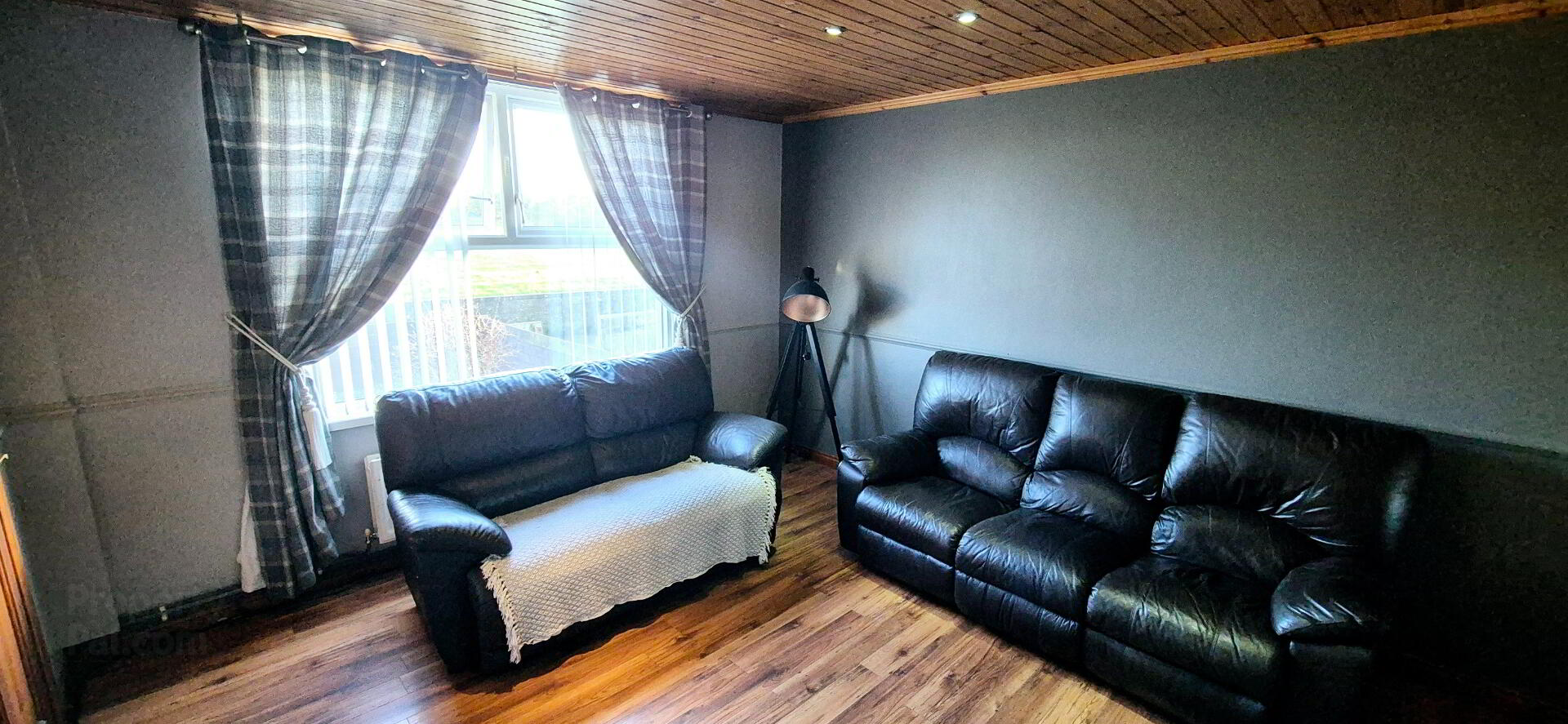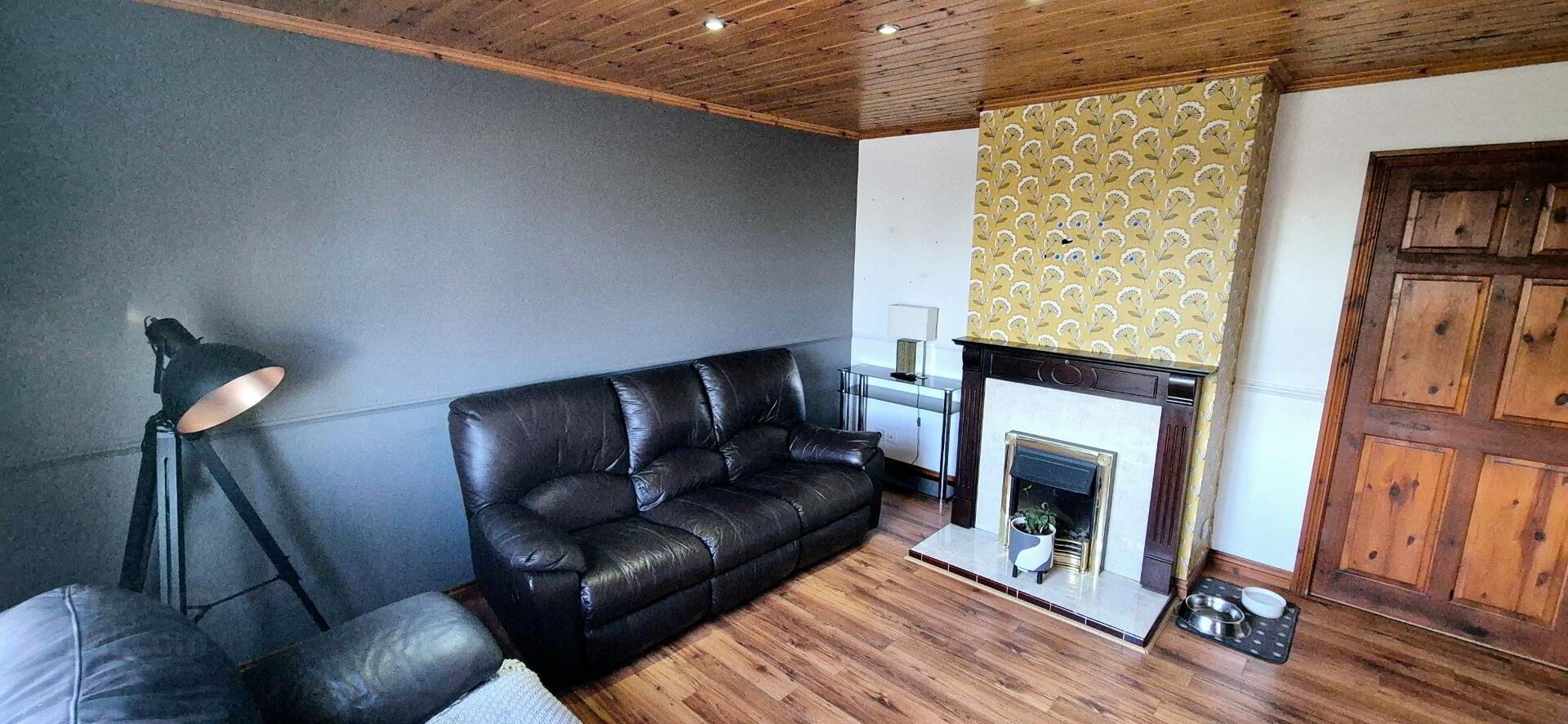


20 Elms Park,
Coleraine, BT52 2QE
3 Bed Mid-terrace House
Sale agreed
3 Bedrooms
1 Bathroom
1 Reception
Property Overview
Status
Sale Agreed
Style
Mid-terrace House
Bedrooms
3
Bathrooms
1
Receptions
1
Property Features
Tenure
Not Provided
Energy Rating
Heating
Oil
Broadband
*³
Property Financials
Price
Last listed at Offers Over £95,000
Rates
£637.26 pa*¹
Property Engagement
Views Last 7 Days
58
Views Last 30 Days
685
Views All Time
3,368

PROPERTY FEATURES
* Mid Terrace House
* 3 Bedrooms
* 1 Reception Room
* 1 Bathroom
* Oil Fired Central Heating
* uPVC Double Glazed Windows & External Doors
* uPVC Fascia & Soffits
* Overlooking the Green
* Ideal First Time Buyer/ Investor Opportunity
This charming and well- maintained three bedroom mid terrace home is a perfect fit for first-time buyers or investors, providing comfortable living space with there well proportioned living space overlooking the green creating a relaxing atmosphere and convenient to shops, schools and transport links, interest is sure to be keen so don’t delay, contact us today and see for yourself!
ACCOMMODATION COMPRISING:
ENTRANCE HALLWAY – Laminate wood effect flooring, phone point
LIVING ROOM (4.17m x 4.17m) Feature wood surround fireplace (effect only), tiled inset and tiled hearth, tv point, laminate wood effect flooring, pine ceiling recessed spotlights.
KITCHEN (3.65m x 3.00m) Range of eye & low level kitchen cabinet units, tiled between, under strip lighting, single drainer stainless steel sink unit mixer tap, plumbed for washing machine, space for cooker, pine ceiling with recessed spotlights, tiled floor.
UTILITY ROOM (1.85m x 1.42m) Tiled floors, fully tiled shower area, shower attachment, extractor fan.
FIRST FLOOR
LANDING – Access to roofspace, floored
BED 1 (3.16m x 3.6m) Built in wardrobe, laminate wood effect flooring, pine ceiling, recessed spotlights.
BED 2 (3.16m x 2.56m) Laminate wood effect flooring, built in hotpress, double wardrobe built in.
BED 3 (2.57x 2.47m) Laminate wood effect flooring, built in double wardrobes.
BATHROOM (1.86m x 1.55m) White suite comprising panel bath with shower attachment, pedestal wash hand basin, mixer tap, low flush wc, fullyt tiled walls and floor, pine ceiling, recessed spotlights.
EXTERNAL FEATURES
* Front garden laid in decorative coloured stones, fully enclosed.
* Rear yard – fully enclosed paved and decorative coloured stones.
* Rear gate access to parking.
* Outside shed (2.44m x 1.83m)
* uPVC Fascia and Soffits
* Oil Fired Central Heating
* Upvc Double Glazed Windows
* Outside Tap
* Outside Lights




