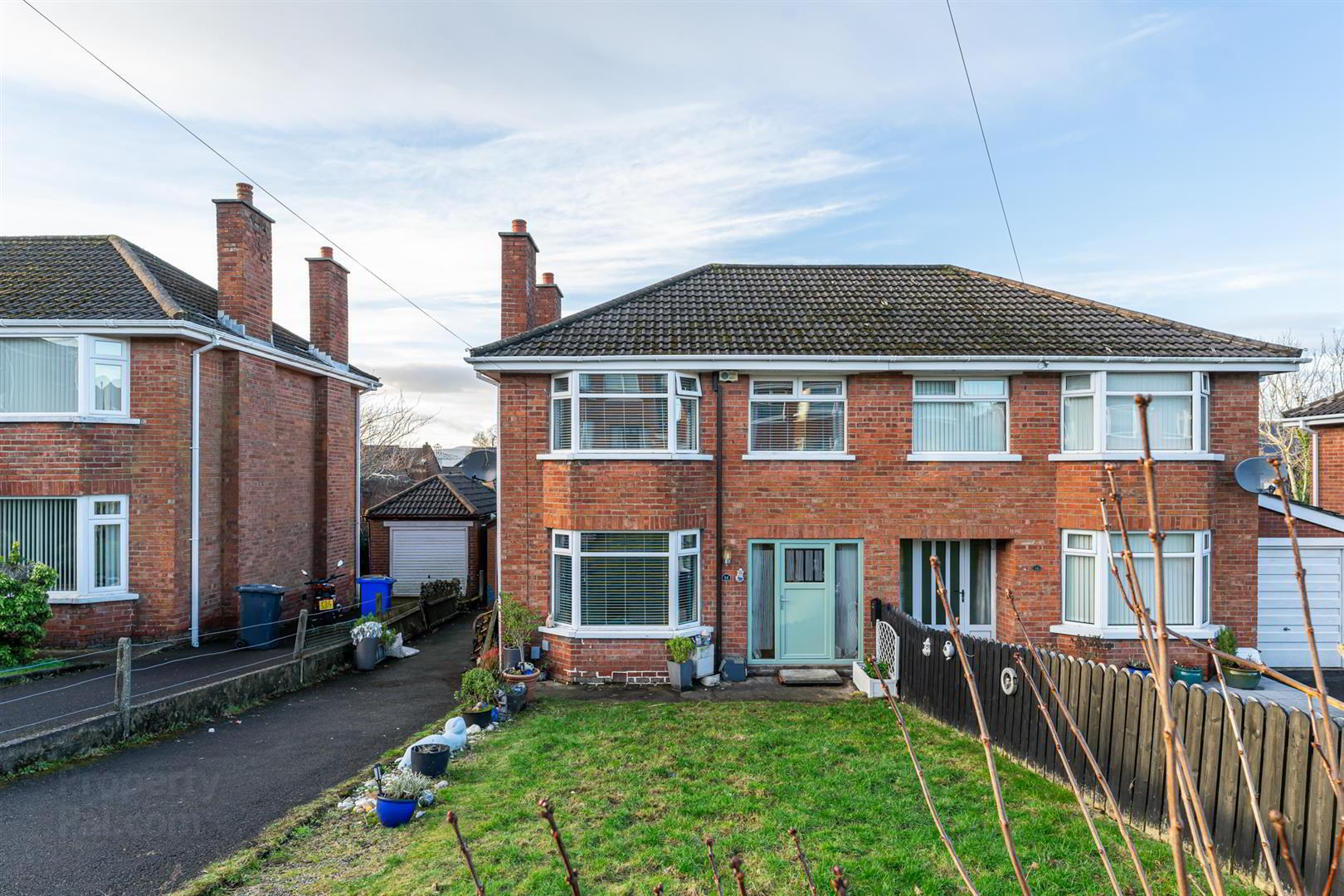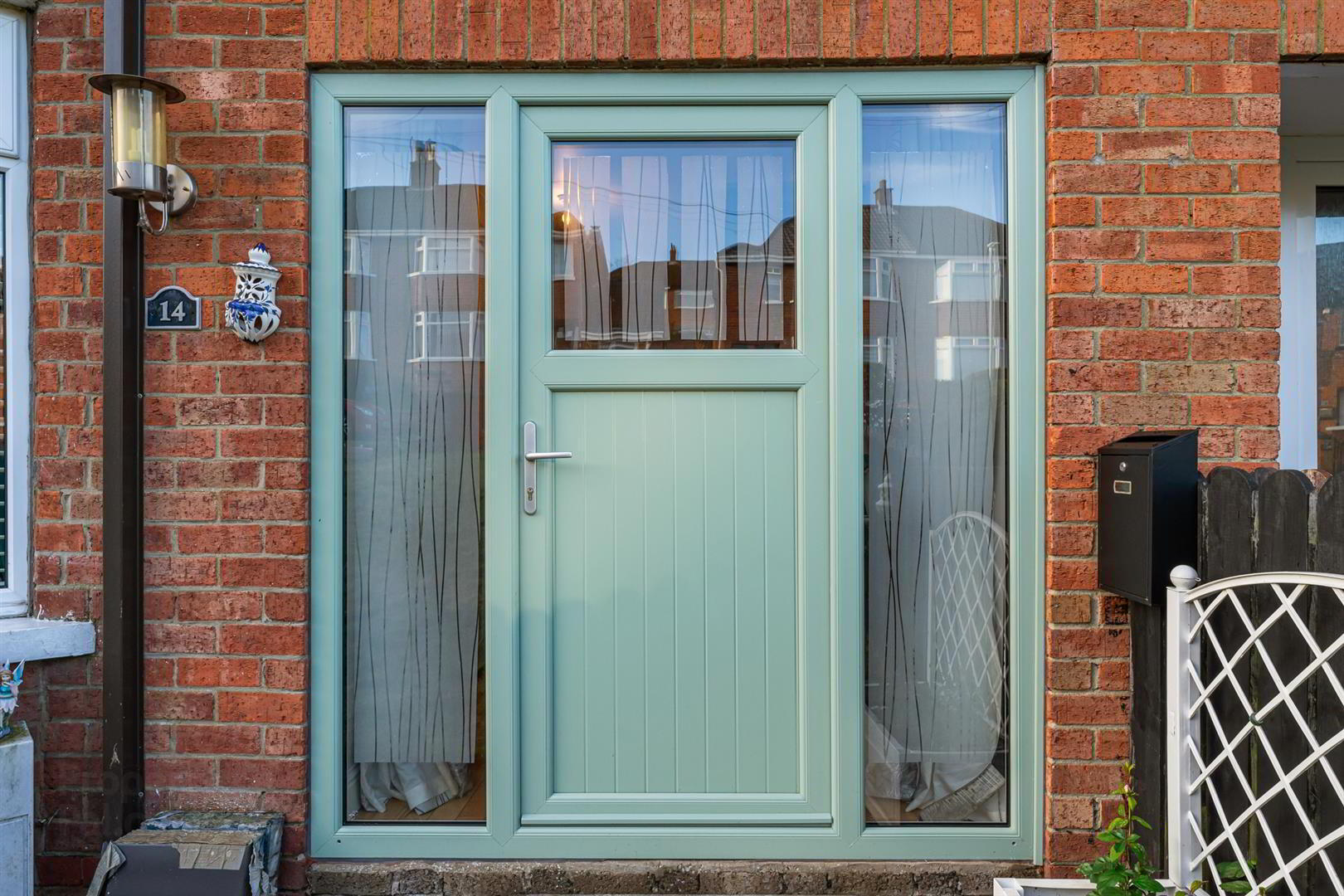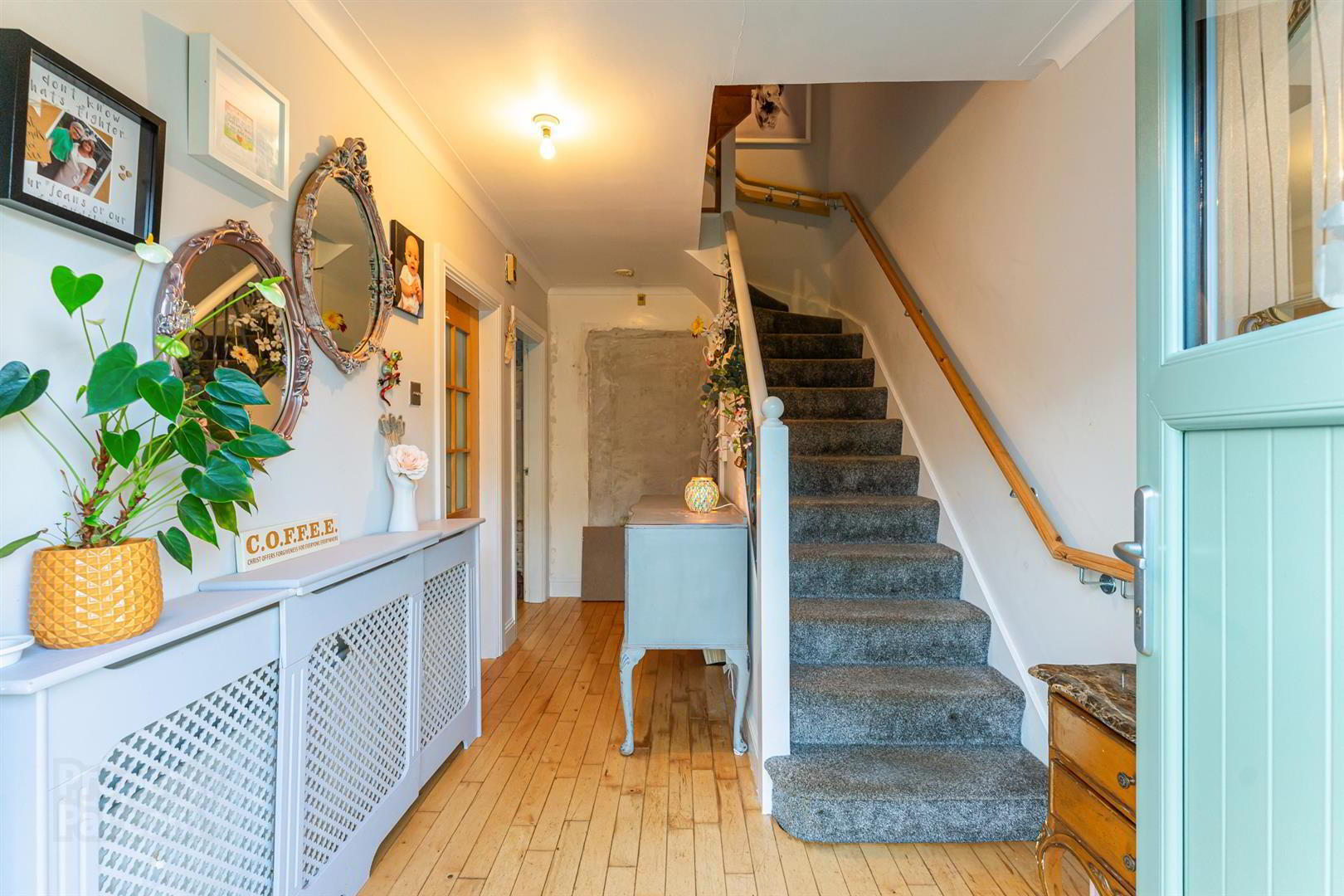


14 Glenview Gardens,
Belfast, BT5 7LY
3 Bed Semi-detached House
Offers Around £179,950
3 Bedrooms
1 Bathroom
2 Receptions
Property Overview
Status
For Sale
Style
Semi-detached House
Bedrooms
3
Bathrooms
1
Receptions
2
Property Features
Tenure
Leasehold
Energy Rating
Broadband
*³
Property Financials
Price
Offers Around £179,950
Stamp Duty
Rates
£1,228.23 pa*¹
Typical Mortgage

Features
- Deceptively Spacious Semi Detached Property In A Popular Residential Area
- Good Sized Lounge With Bay Window And Solid Wood Panelled Floor
- Kitchen With Space For Appliances And Partly Tiled Walls
- White Bathroom Suite With Electric Shower Over Bath And Recessed Spotlighting
- Gas Fired Central Heating And PVC Double Glazing
- Good Size Front Garden With Driveway
- Detached Garage And Garden To Rear With Artificial Grass
- Ideal Purchase For Families And Priced To Allow For Some Improvements
The accommodation includes entrance hall with solid wood flooring, lounge with bay window and separate dining room, both with solid wood flooring. Furthermore, the dining room opens to a fitted kitchen with space for appliances and partly tiled walls. The first floor offers three well proportioned bedrooms, including two with built in robes. Modern bathroom comprising of white suite with electric shower over bath, partly tiled walls and recessed spot lighting.
The property further benefits from a permanent staircase to a floored and sheeted roof space with Velux window and electric points. The outside includes a good size front garden with lawn, and tarmac driveway leading to detached garage. Enclosed rear garden with artificial lawn and garden shed. A great home for a family, priced to allow for some improvements, located close to schools, shops and bus routes into Belfast City Centre.
- Accommodation Comprises
- Entrance Hall
- Solid wood panelled floor, cloak space under stairs.
- Lounge 3.73m x 3.63m (12'3 x 11'11)
- (into bay) Mock fireplace, solid wood panelled floor.
- Dining Room 3.38m x 3.28m (11'1 x 10'9)
- Solid wood panelled floor, open to:-
- Kitchen 3.35m x 2.44m (11'0 x 8'0)
- Range of high and low level units, formica work surfaces with inset stainless steel sink unit with mixer tap, space for cooker, extractor hood, plumbed for washing machine, space for under counter fridge, part tiled walls.
- First Floor
- Landing
- Bedroom 1 3.73m x 3.38m (12'3 x 11'1)
- (into bay)
- Bedroom 2 3.38m x 3.28m (11'1 x 10'9 )
- Range of built in robes with sliding doors.
- Bedroom 3 2.54m x 2.29m (8'4 x 7'6)
- Built in robe.
- Bathroom
- Modern white suite comprising panelled bath with electric shower and tiled splashback, pedestal wash hand basin with mixer tap, low flush WC, part tiled walls, recessed spotlighting, extractor fan, linen cupboard with gas fired boiler.
- Permanent Staircase To Roofspace
- Floored and sheeted, Velux window, electric.
- Outside
- Front garden with lawn, flowerbed, tarmac driveway to side, enclosed rear garden with lawn, garden shed.
- Detached Garage 5.23m x 3.25m (17'2 x 10'8)
- Light and power, plumbed for washing machine, up and over door.




