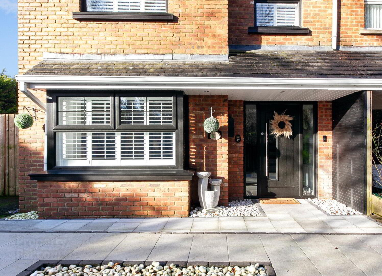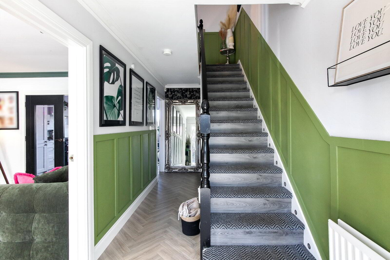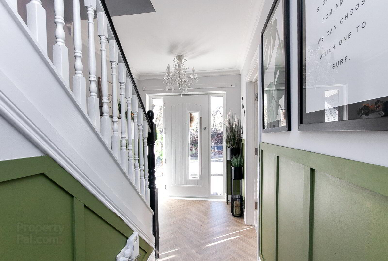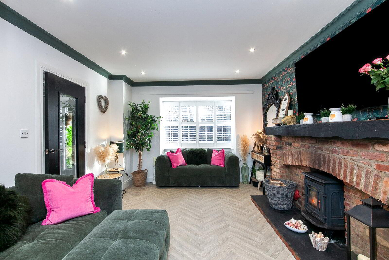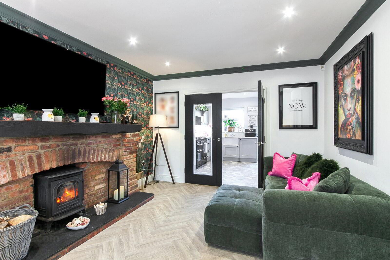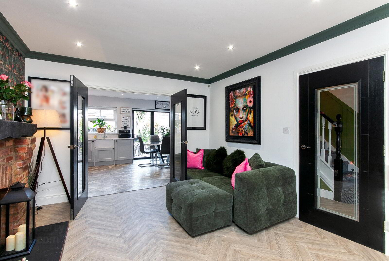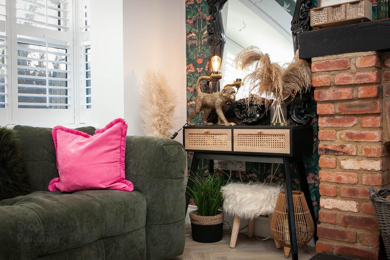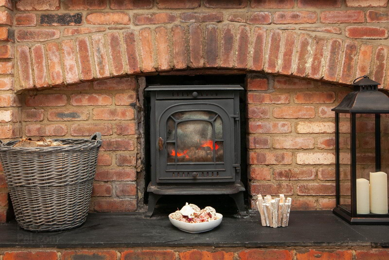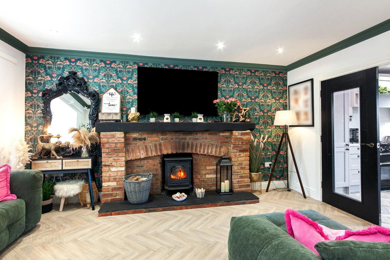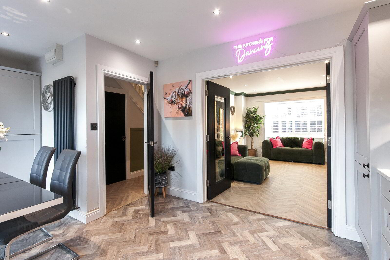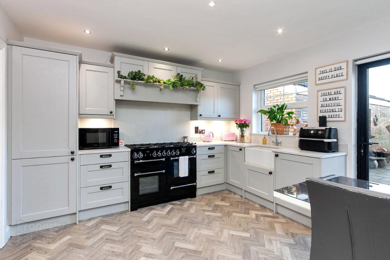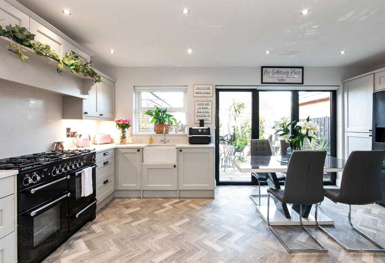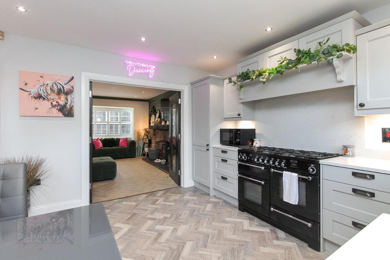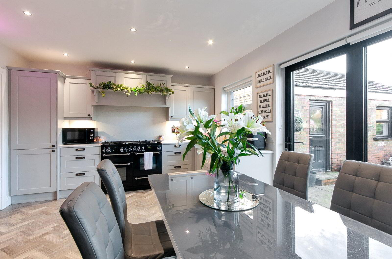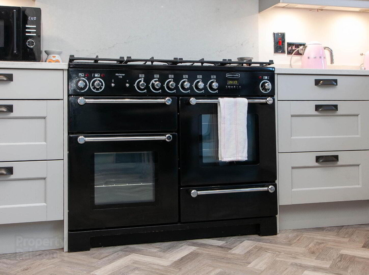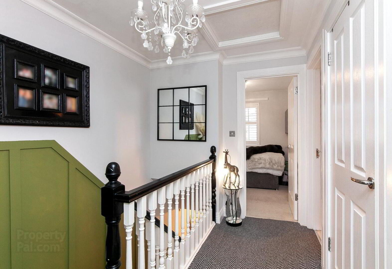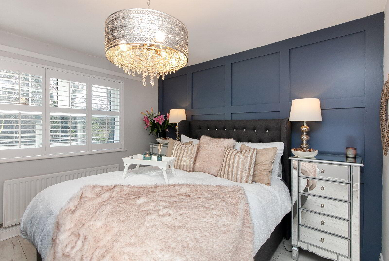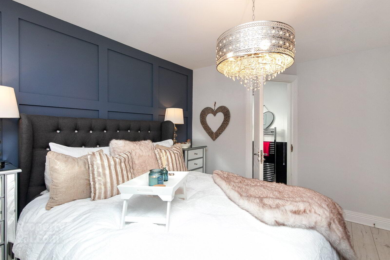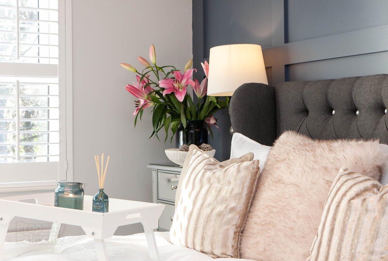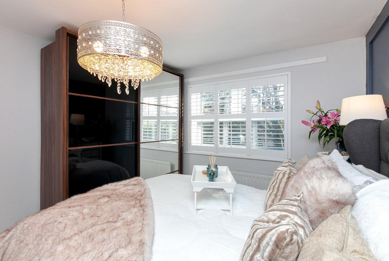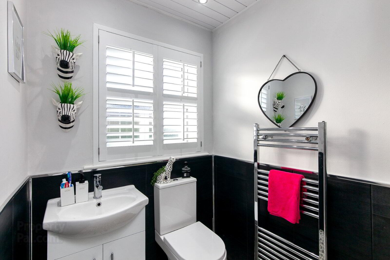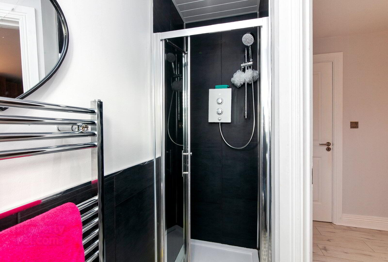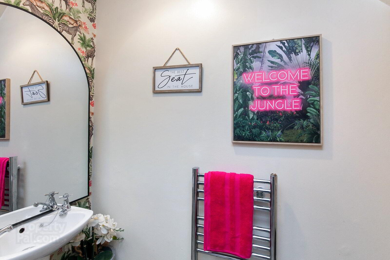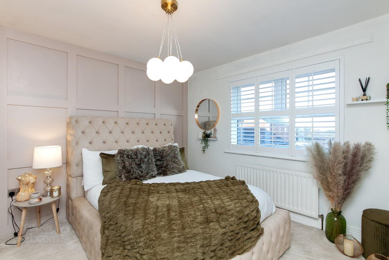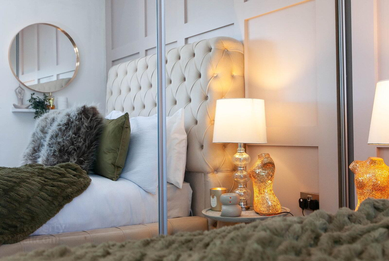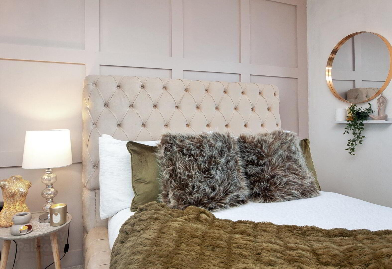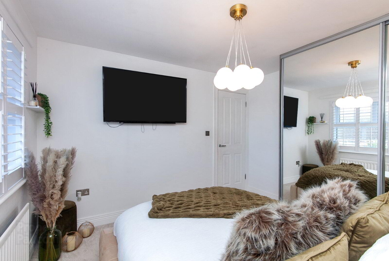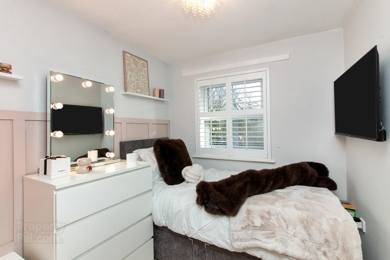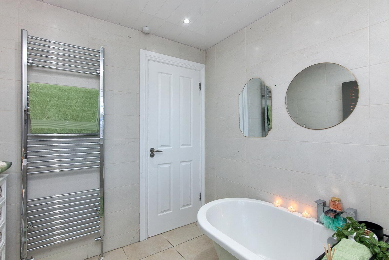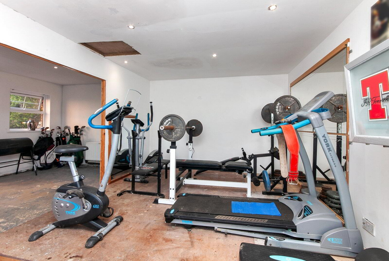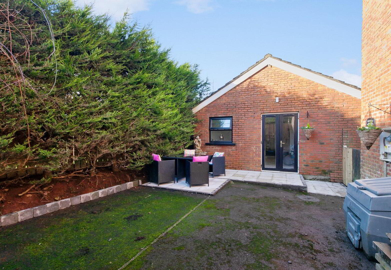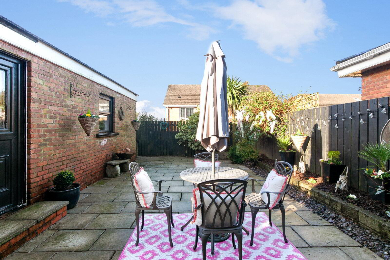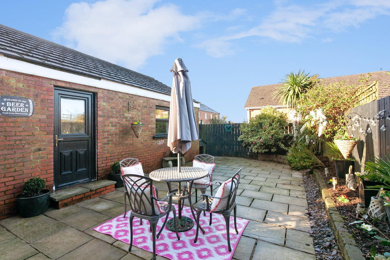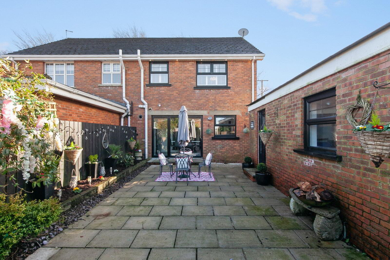47 The Beeches,
Hightown Road, Newtownabbey, BT36 7DL
3 Bed Semi-detached House
Sale agreed
3 Bedrooms
2 Bathrooms
2 Receptions
Property Overview
Status
Sale Agreed
Style
Semi-detached House
Bedrooms
3
Bathrooms
2
Receptions
2
Property Features
Tenure
Not Provided
Energy Rating
Broadband
*³
Property Financials
Price
Last listed at Asking Price £245,000
Rates
£1,150.92 pa*¹
Property Engagement
Views Last 7 Days
237
Views Last 30 Days
17,044
Views All Time
30,256

Features
- A modern semi-detached villa
- Bright and spacious lounge
- Open plan kitchen into dining with excellent range of integrated appliances
- Ample dining space and direct access to rear garden
- Ground floor W.C.
- Three bedrooms on first floor
- Bedroom one with ensuite shower room
- Deluxe bathroom comprising modern white suite
- Garage to rear
- Gardens to front and rear in manicured lawns and patio
- Gas fired central heating and uPVC double glazing
- Entrance
- Composite front door with glass side panels
- Entrance Hall
- Herringbone floor, panelled walls and cornice ceiling
- WC
- Low flush WC, pedestal wash hand basin with mixer taps, chrome heated towel rail, extractor fan
- Living Room
- 5.28m x 3.45m (17'4" x 11'4")
Feature bay window with shutter blinds, feature multifuel stove with hardwood surround, brick inset and slate hearth, herringbone floor, cornice ceiling, recessed lighting and access to kitchen via double doors - Kitchen
- 5.74m x 3.66m (18'10" x 12'0")
Contemporary kitchen with wide range of high and low level oak units and granite worktops, Belfast sink with mixer taps, space for American fridge freezer, space for Rangemaster 6 ring gas hob & double oven, wood herringbone floor, recessed lighting, bi-folding doors to rear garden. - First Floor Landing
- Access to loft, built in storage.
- Bathroom
- Comprises: Free standing bath with mixer taps, low flush WC, pedestal wash hand basin with mixer taps, chrome heated towel radiator, tiled floor and walls, recessed lighting, extractor fan, shutter blinds.
- Bedroom 1
- 4m x 3.2m (13'1" x 10'6")
Wall panelling and shutter blinds. - Ensuite
- Comprises: Corner shower unit with glass shower screen, low flush WC, wash hand basin with mixer taps and vanity storage underneath, chrome heated towel radiator, recessed lights, shutter blinds.
- Bedroom 2
- 3.43m x 3.2m (11'3" x 10'6")
Shutter blinds and built in sliding wardrobes. - Bedroom 3
- 3.2m x 2.24m (10'6" x 7'4")
Shutter blinds.



