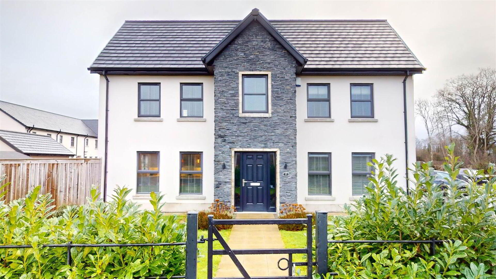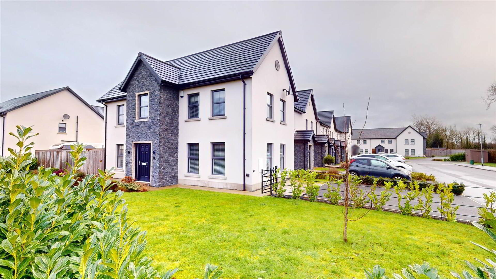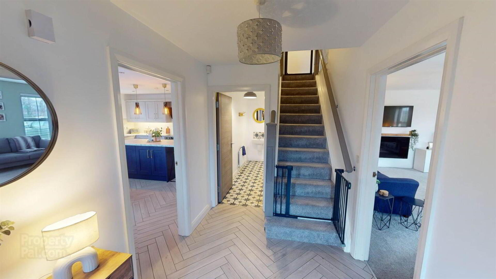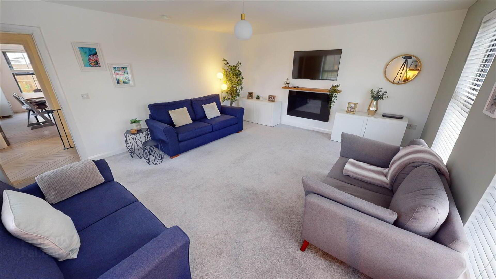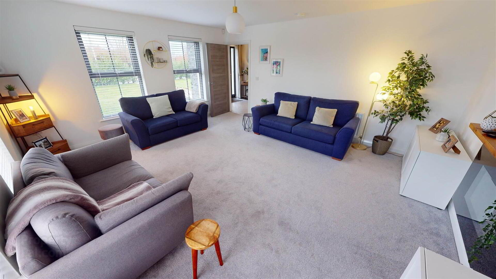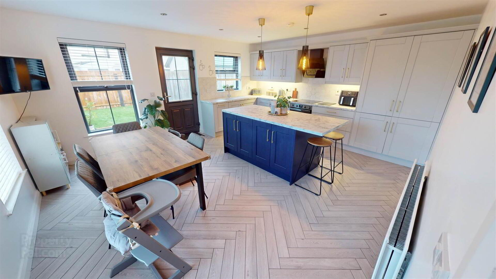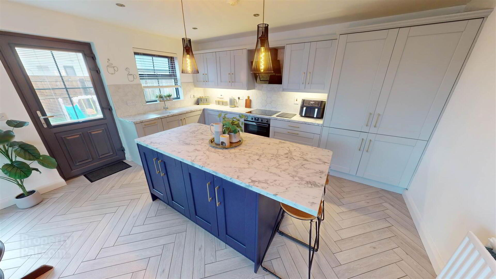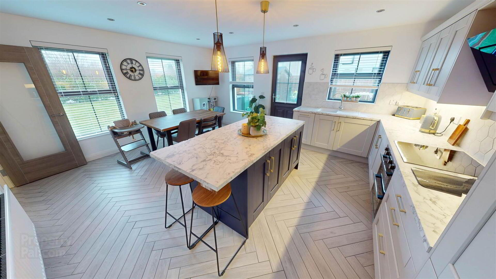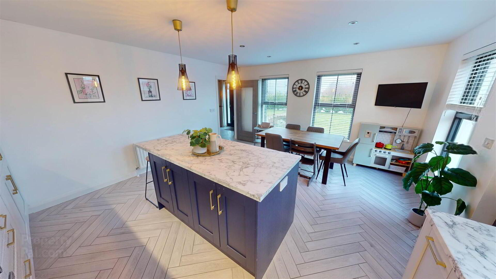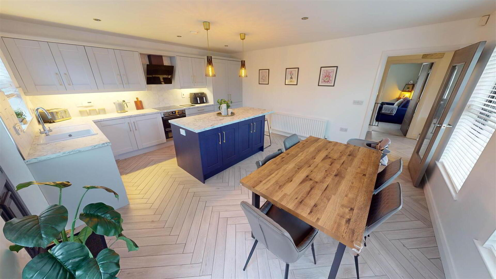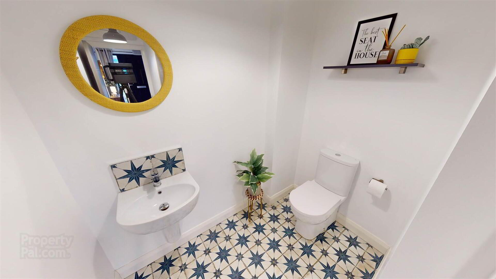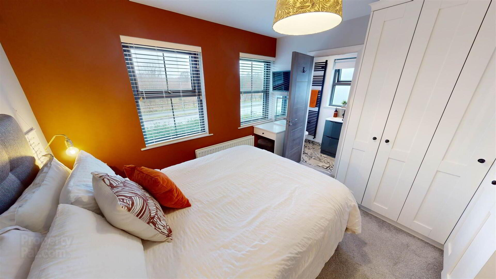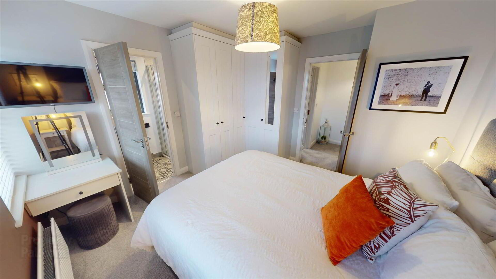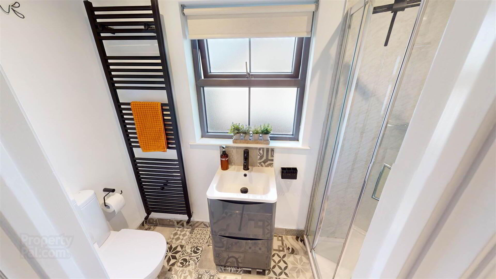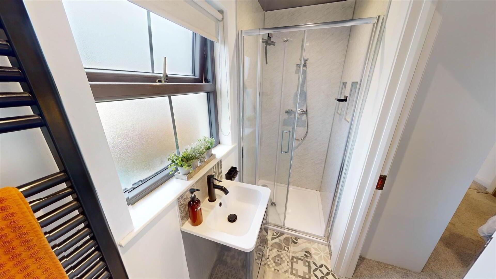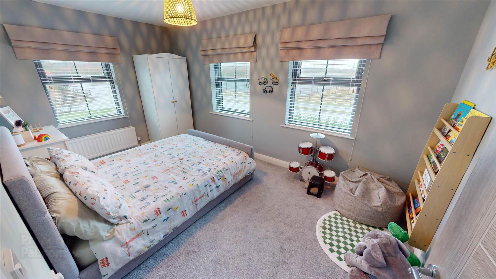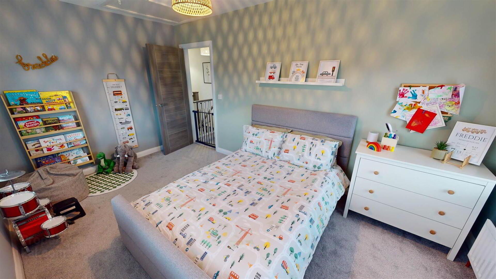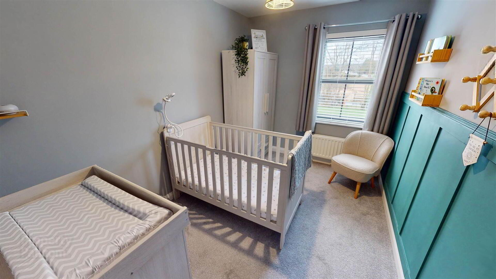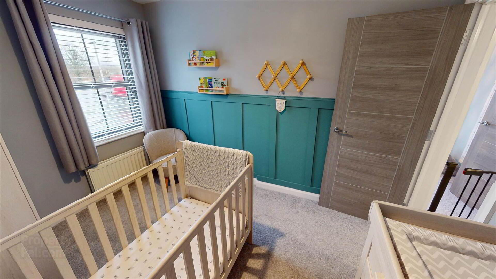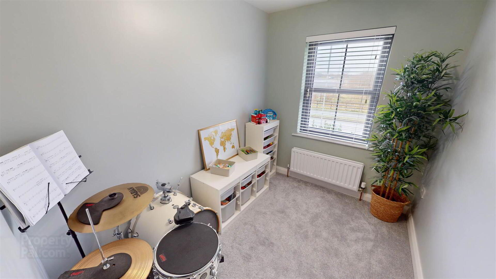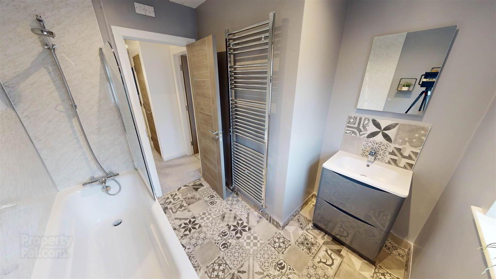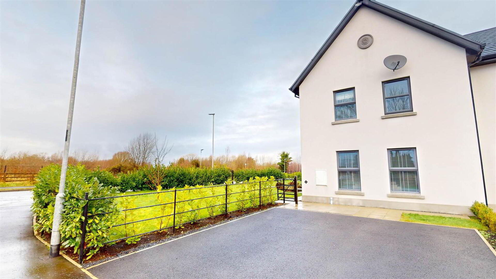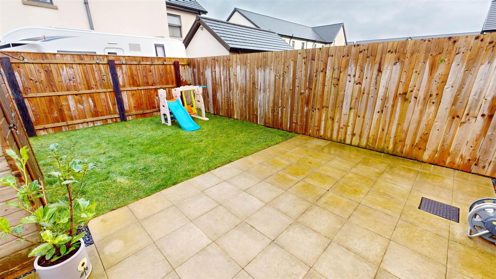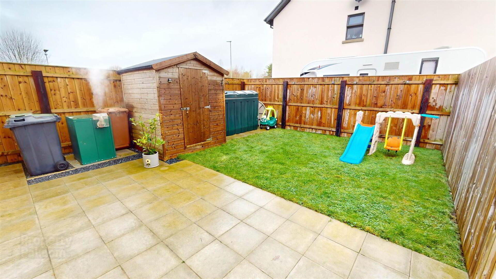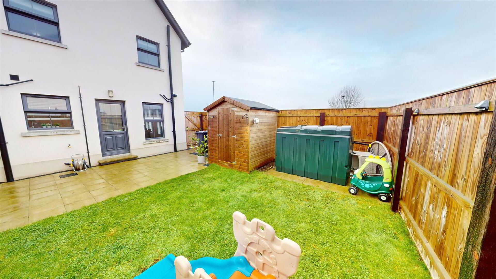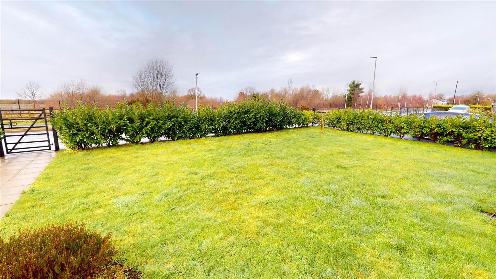1 Balmoral Lane,
Lisburn, BT27 5FX
4 Bed End Townhouse
Sale agreed
4 Bedrooms
1 Reception
Property Overview
Status
Sale Agreed
Style
End Townhouse
Bedrooms
4
Receptions
1
Property Features
Tenure
Not Provided
Energy Rating
Heating
Oil
Property Financials
Price
Last listed at Offers Around £265,000
Rates
£1,273.72 pa*¹
Property Engagement
Views Last 7 Days
94
Views Last 30 Days
1,164
Views All Time
16,669
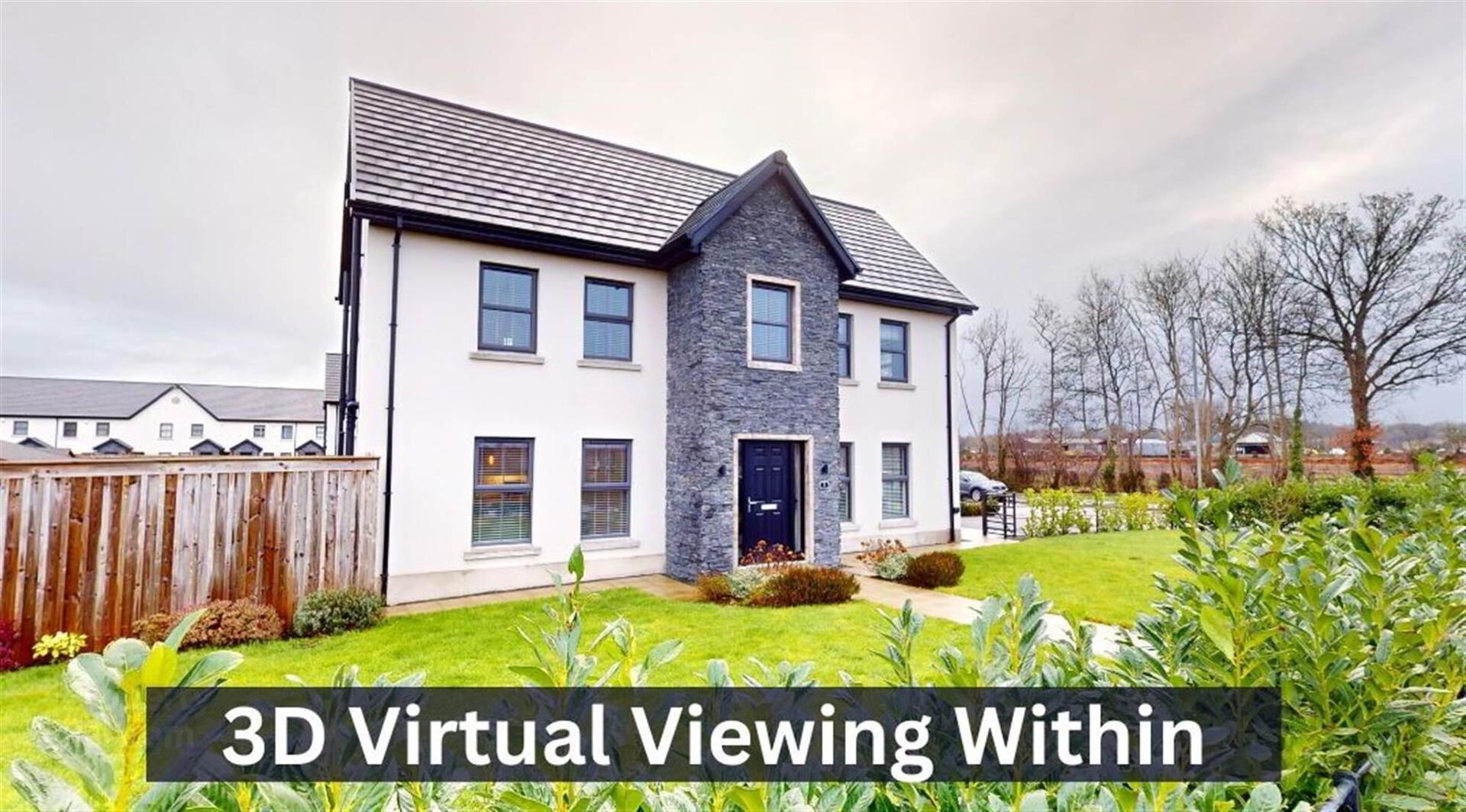 This well-designed property offers a blend of comfort and functionality with a modern and tasteful finish throughout.
This well-designed property offers a blend of comfort and functionality with a modern and tasteful finish throughout.Comprising;
Entrance hall.
Lounge.
Kitchen/Dining area.
W.C.
4 Bedrooms (master with ensuite shower room).
Bathroom.
Oil fired central heating.
Book your viewing today to fully appreciate all this beautiful home has to offer.
Outside; Double width tarmac driveway to side, well maintained front lawn with paved path, side gate entry, patio area and well maintained rear lawn bordered by fence affording good privacy, water tap, outside lighting.
Location; Fronting Halftown Road.
Ground Floor
- ENTRANCE HALL:
- Attractive wood effect tiled floor. Double panel radiator. Composite front door.
- LOUNGE:
- 5.21m x 4.5m (17' 1" x 14' 9")
Double panel radiator. Double aspect windows. - KITCHEN/DINING AREA:
- 5.18m x 4.5m (17' 0" x 14' 9")
High and low level fitted units. Sink unit with mixer tap and drainer. Built-in double oven. Four ring ceramic hob unit. Built-in fridge/freezer. Built-in dishwasher. Island with breakfast bar. Part tiled walls. Concealed lighting. Attractive wood effect tiled floor. Double panel radiator. Double aspect windows. - CLOAKROOM:
- Half pedestal wash hand basin with mixer tap. Low flush WC. Attractive tiled floor. Single panel radiator. Under stairs storage.
- Stairs to first floor landing with hot press and storage. Double panel radiator.
First Floor
- BEDROOM (1):
- 3.4m x 3.35m (11' 2" x 11' 0")
Built-in wardrobe and dressing table. Double panel radiator. - ENSUITE:
- Low flush WC. Vanity wash hand basin with mixer tap. Shower cubicle with folding screen door. Tiled floor. Ladder style heated towel rail.
- BEDROOM (2):
- 4.5m x 2.69m (14' 9" x 8' 10")
Double panel radiator. Double aspect windows. Access to fully floored roofspace via slingsby ladder. - BEDROOM (3):
- 3.3m x 2.36m (10' 10" x 7' 9")
Double panel radiator. - BEDROOM (4):
- 3.94m x 2.06m (12' 11" x 6' 9")
Double panel radiator. - BATHROOM:
- 2.49m x 2.41m (8' 2" x 7' 11")
Low flush WC. Vanity wash hand basin with mixer tap. Panelled bath with mixer tap, shower attachment and swinging screen door . Attractive tiled floor. Ladder style heated towel rail.
OUTSIDE
- Double width tarmac driveway to side, well maintained front lawn with paved path, side gate entry, patio area and well maintained rear lawn bordered by fence affording good privacy, water tap, outside lighting.
Directions
Fronting Halftown Road.

Click here to view the 3D tour

