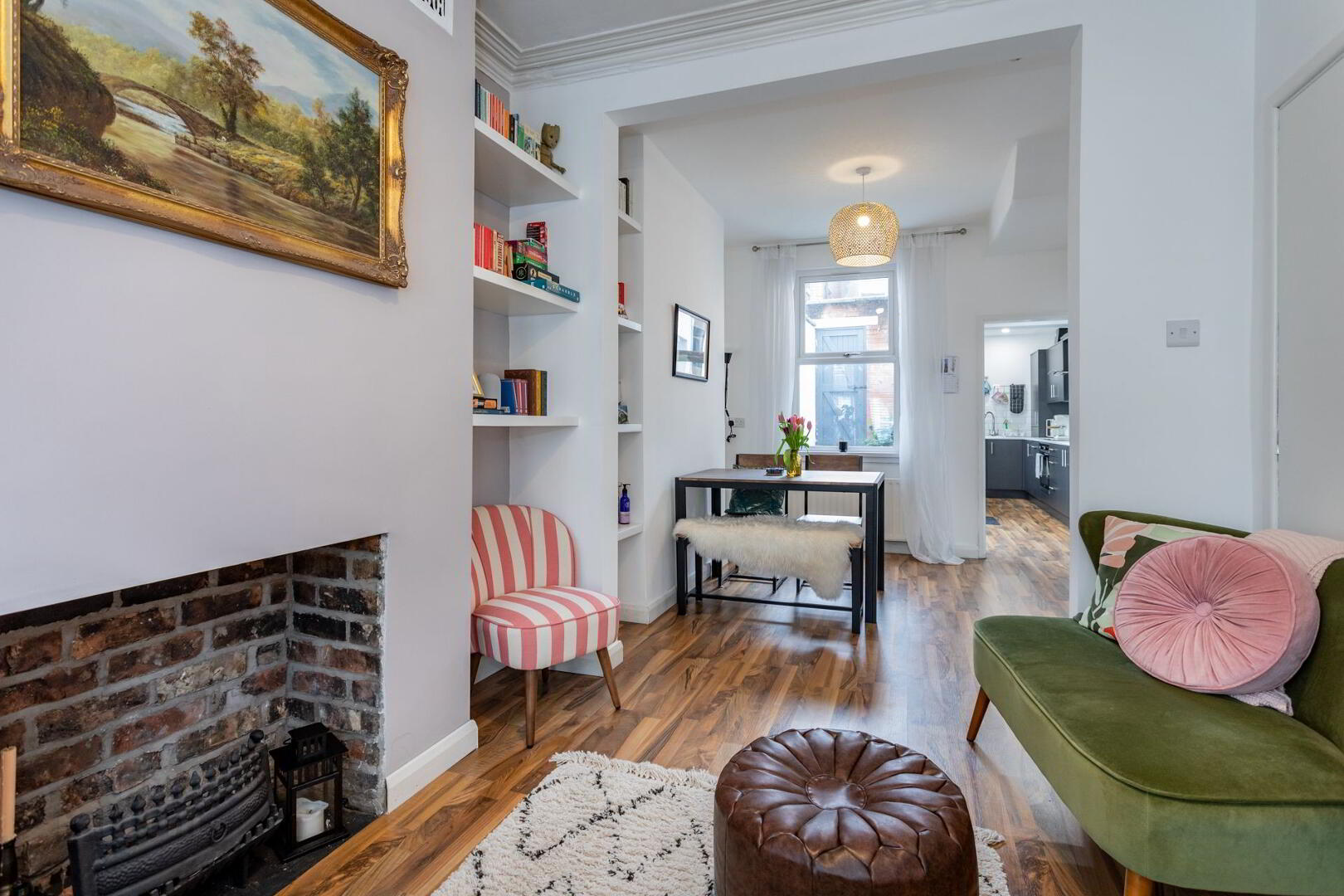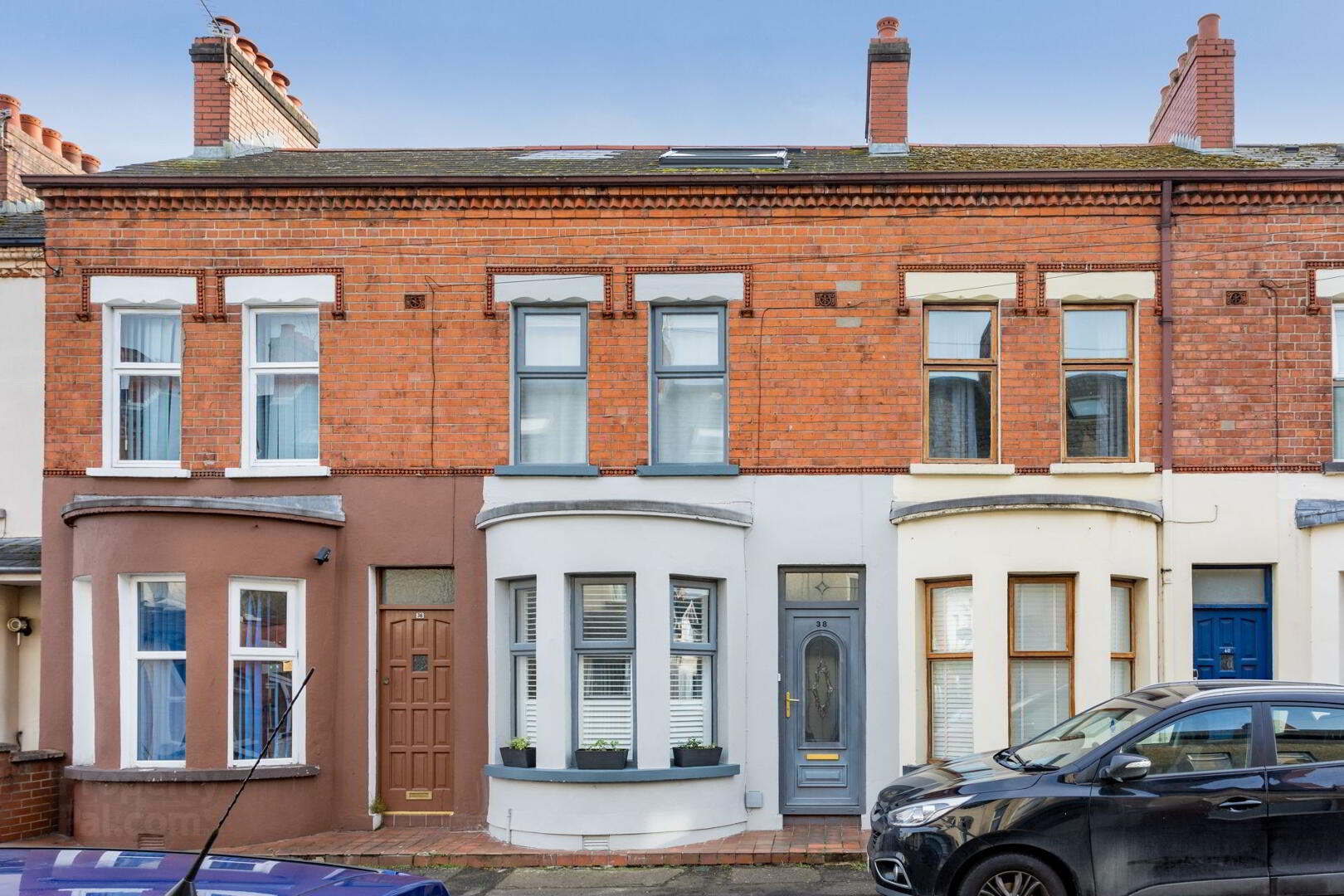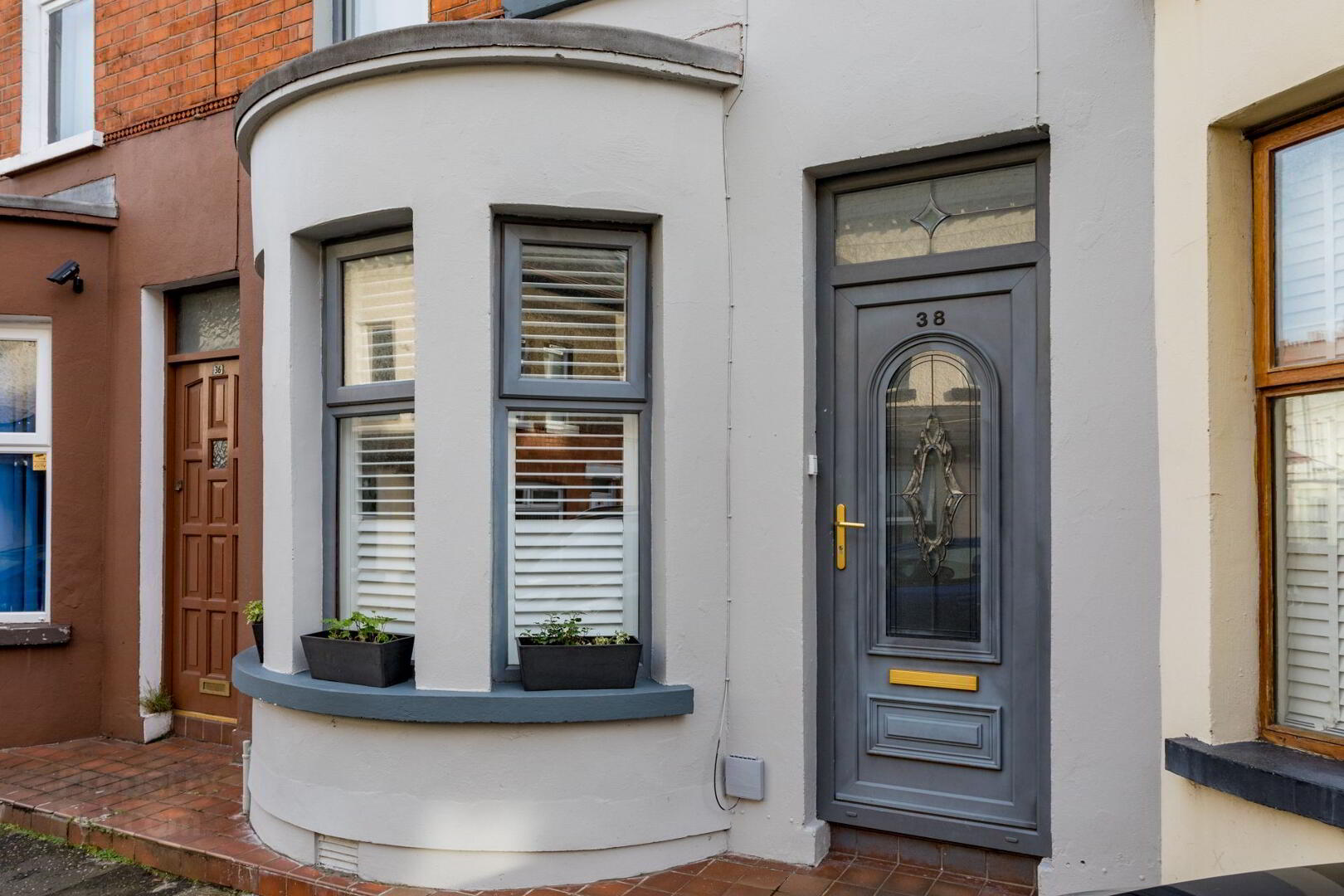


38 Fernwood Street,
Belfast, BT7 3BQ
3 Bed Mid-terrace House
Sale agreed
3 Bedrooms
1 Bathroom
1 Reception
Property Overview
Status
Sale Agreed
Style
Mid-terrace House
Bedrooms
3
Bathrooms
1
Receptions
1
Property Features
Tenure
Not Provided
Heating
Gas
Broadband
*³
Property Financials
Price
Last listed at Offers Over £189,950
Rates
£887.06 pa*¹
Property Engagement
Views Last 7 Days
187
Views Last 30 Days
4,838
Views All Time
12,123

Features
- Superb Victorian Three Bedroom Villa Ideally Located Just Off The Ever Popular Ormeau Road.
- Fully Refurbished Period Property With Enviable Interior
- Stunning Through Reception/ Dining Room With Bay Window Seat And Exposed Brick Hearth Feature.
- Sleek Contemporary Kitchen With Integrated Appliances And Sliding Patio Doors To Enclosed Rear Yard
- Light Filled Generous Principle Bedroom With Fitted Robes
- Second Smaller Double Currently In use As Home Study
- Stylish Bathroom With Bath And Rainfall Shower Over
- Spacious Attic Room Currently In Use As Second Reception And Work Space
- Fully Re-wired With A New Damp Proof Course
- Upvc Double Glazing Throughout
- Gas Central Heating
- No Chain
This property is a little hidden gem tucked away in the quiet residential street that is Fernwood but only a stones throw from the bustling Ormeau Road, and within walking distance to both Queens University, and Beflast City Centre. This period home has been lovingly restored, with a very stylish finish to the interior but maintaing the charm of the property.
A welcoming hallway leads to the beautiful through reception room with its stunning bay window incorporating a window seat and clever storage beneath, an attractive exposed brick hearth adds further interest and bookselves either side allow for dressing. This flows throught to the stunning kitchen, with the sliding patio doors allowing the outside rear yard to become the alfresco dining space when weather allows.
A carpeted staircase leads to the elegant first floor bathroom, including bath with rainfall shower over and stylish bowl sink, set on wood vanity. The principle bedroom is generous and well proportioned and the second bedroom although smaller is still a double. To the top floor the fabulous attic is currently in use as a second cosy reception space with home office area just illustrating how multfunctional this wonderful home can be.
To arrange a viewing at your earliest convenience please contact our office on 02890 996122 or email [email protected].
Partially glazed Upvc front door leading to:
ENTRANCE HALL: Wood effect laminate floor, coving, and cornicing.
THROUGH LOUNGE/DINING: L.R 9'9 ( 2.96m ) x 8'11 ( 2.73m), DR 9'9 ( 2.6m) X 9'4 ( 2.85) Wood effect laminate flooring, understairs storage, bay window with window seat, plantation shutters, coving, exposed brick and slate hearth.
KITCHEN: 16'8 (5.07m) x 5' (1.3 m) Grey high & low level units, integrated electric oven, hob and stainless steel extractor fan, diswasher, fridge freezer, stainless steel sink/drainer with mixer tap, washing machine, spot lighting, metro tiled spashback, wood effect laminate flooring, sliding double patio doors to rear yard.
BATHROOM: Low flush WC, wash hand bowl, vanity unit, bath with rainfall shower over, chrome heated towel rail and wood effect flooring.
BEDROOM ONE: 12'6 (3.8m) x 10'4 (3.14m) Carpeted, fitted robes, coving.
BEDROOM TWO: 9'8 (2.94.m) x 7'4 (2.24m) Carpeted.
BEDROOM THREE: 12'6 (3.8m) x 10'2 (3.1m) Carpeted and velux window.
OUTSIDE: Enclosed rear yard.




