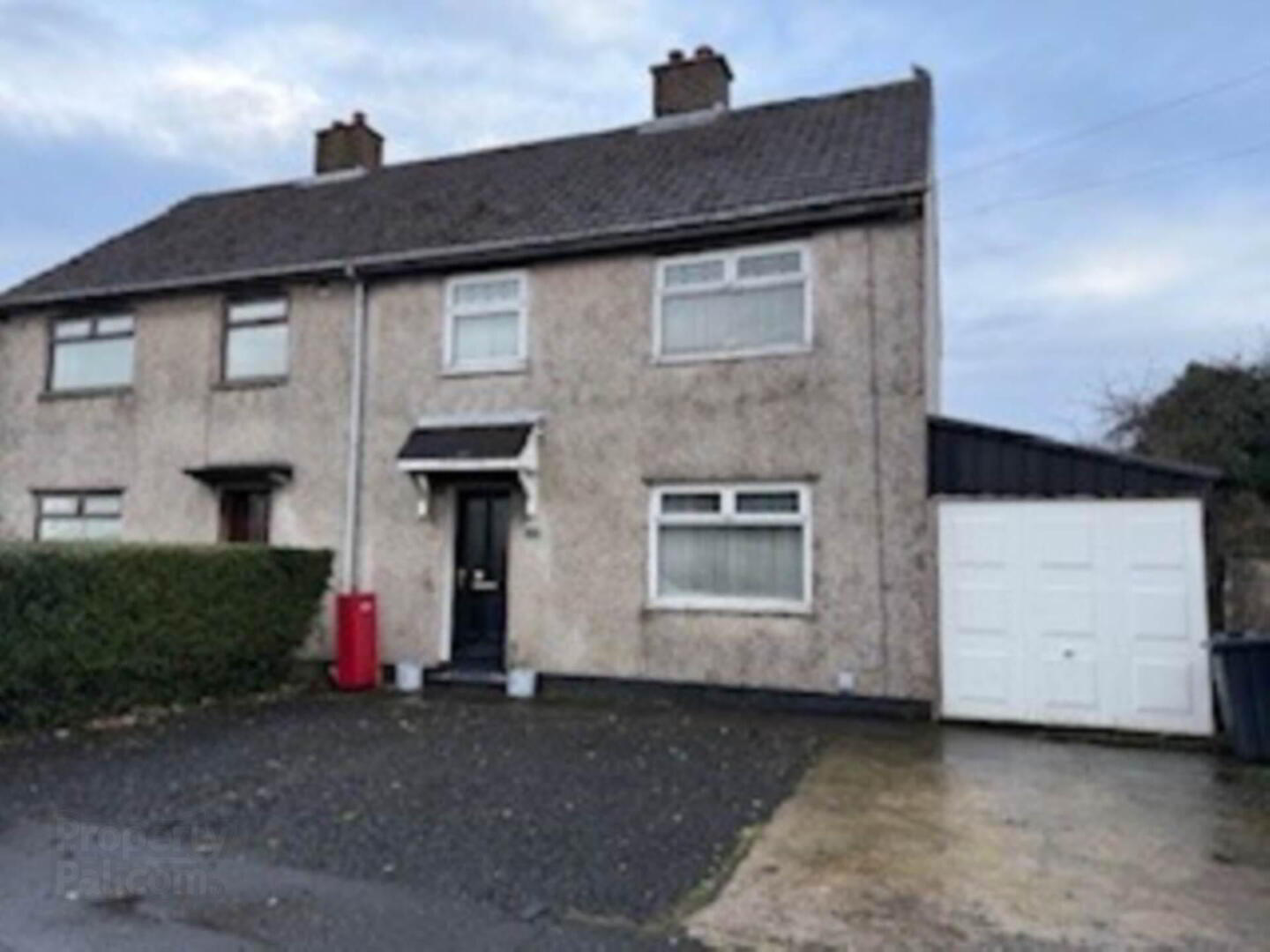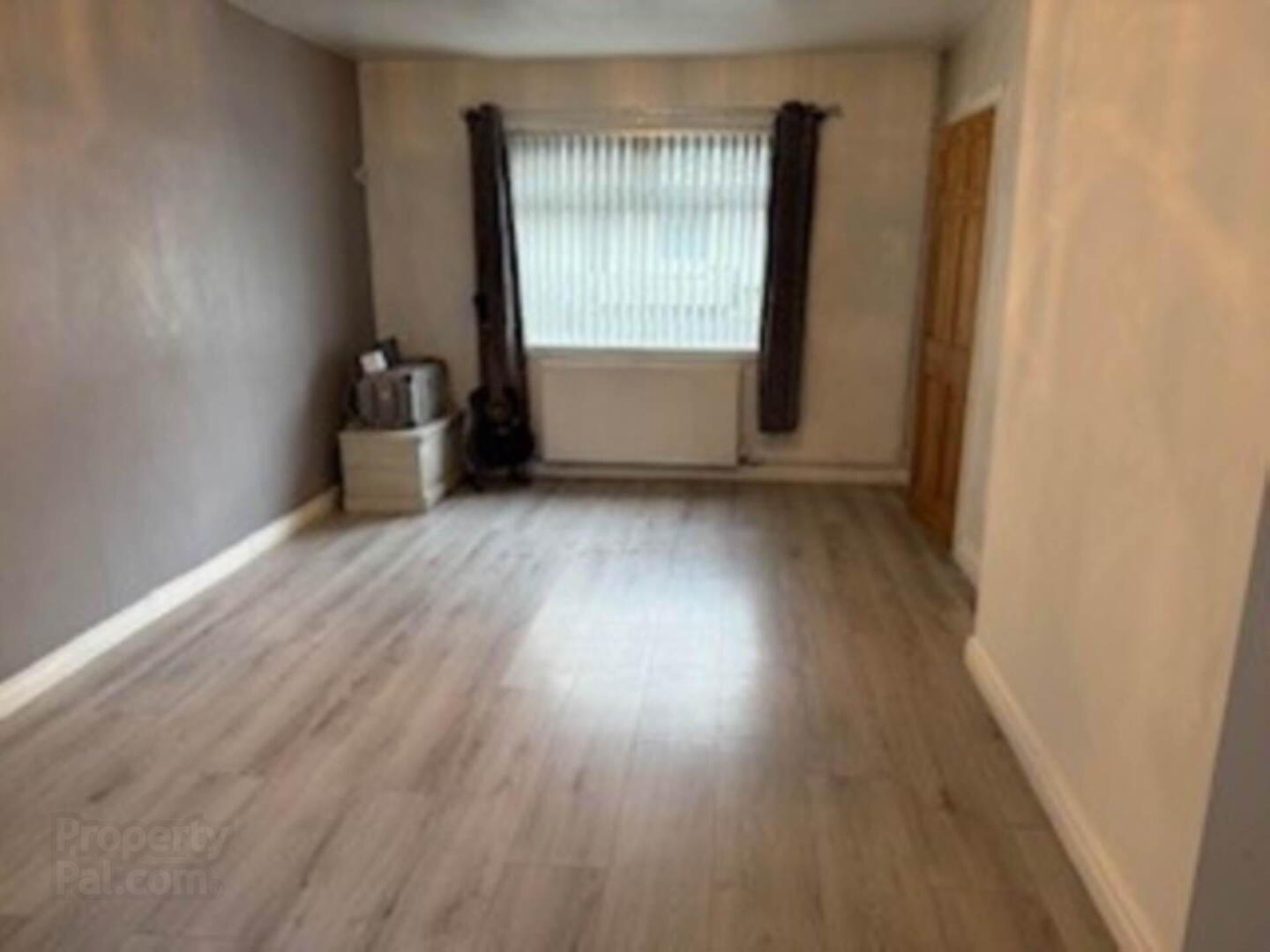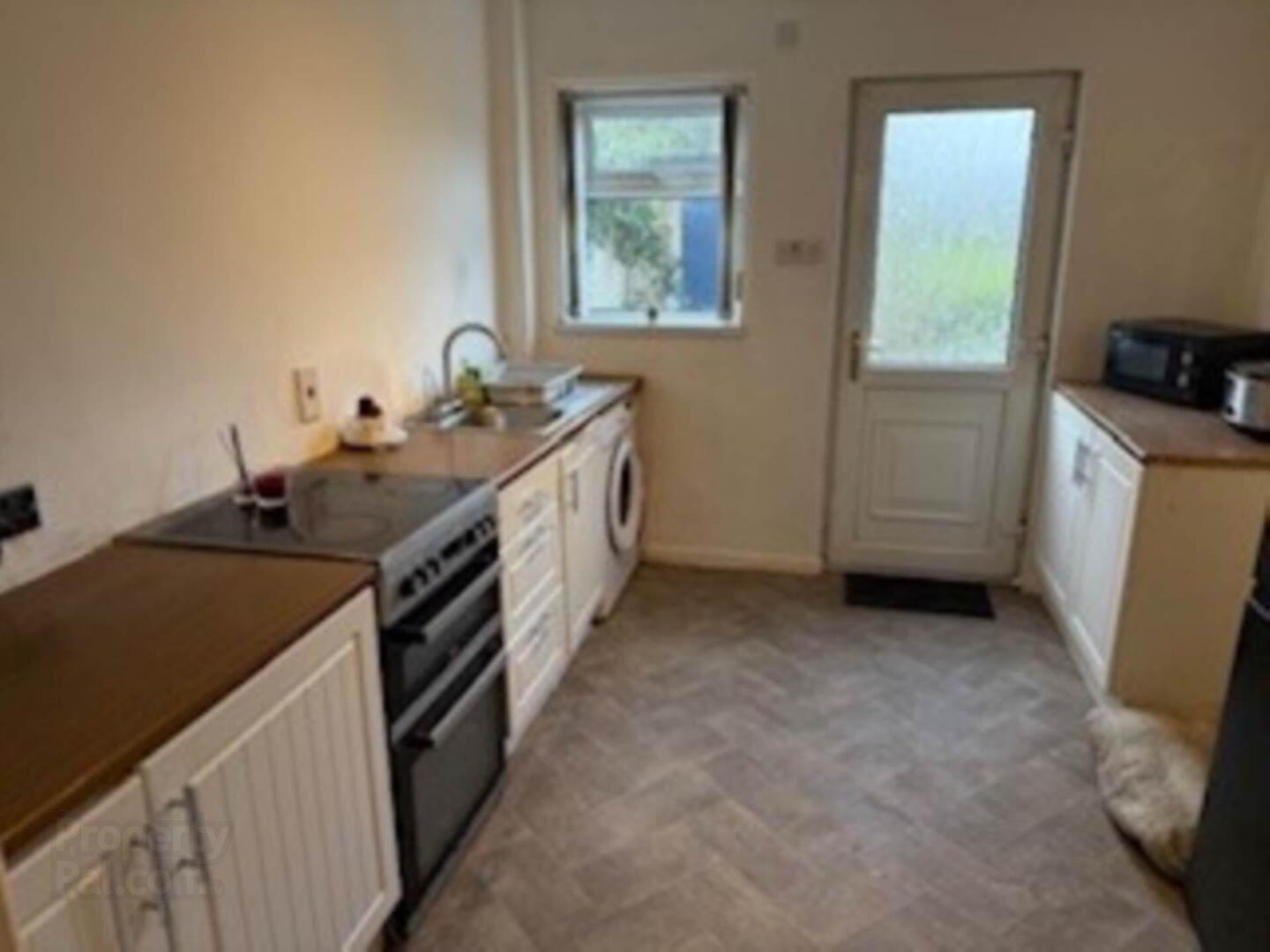


14 Sunnylands Drive,
Carrickfergus, BT38 8JF
Semi-detached House
Sale agreed
1 Bathroom
1 Reception
Property Overview
Status
Sale Agreed
Style
Semi-detached House
Bathrooms
1
Receptions
1
Property Features
Tenure
Freehold
Energy Rating
Heating
Oil
Broadband
*³
Property Financials
Price
Last listed at Offers Over £117,500
Rates
£697.75 pa*¹
Property Engagement
Views Last 7 Days
44
Views Last 30 Days
481
Views All Time
3,719

Features
- An attractive semi detached home enjoying a convenient and accessible location
- Spacious and bright 20 foot long lounge
- Kitchen with good range of low level units
- Three well proportioned bedrooms - two with built-in robes
- Family bathroom with white suite and including wall mounted electric shower
- Stoned front garden for off street parking
- Safely enclosed rear garden enjoying an open aspect
- Double glazing in UPVC frames and oil fired central heating installed
- Adjoining carport with remote control door
UPVC double glazed front door with leaded light to:
ENTRANCE HALL:
Meter cupboard.
LOUNGE: - 6.36m (20'10") x 3.28m (10'9")
Laminate wood strip floor. Pine door.
KITCHEN: - 3.6m (11'10") x 2.88m (9'5")
Single drainer stainless steel sink unit mixer tap. Range of low level units with laminate worktops. Plumbed for automatic washing machine. UPVC double glazed back door.
FIRST FLOOR LANDING:
Airing cupboard.
BEDROOM [1]: - 3.88m (12'9") x 2.63m (8'8")
Laminate wood strip floor. Double built-in wardrobe. Views over open aspect to rear.
BEDROOM [2]: - 3.1m (10'2") x 3.05m (10'0")
Laminate wood strip floor. Double built-in wardrobe.
BEDROOM [3]: - 3.2m (10'6") x 2.16m (7'1")
Laminate wood strip floor. Hotpress and copper cylinder tank.
BATHROOM:
White suite comprising panelled bath with mixer tap, vanity unit and low flush WC. Part tiled walls. Tiled floor. Creda wall mounted electric shower fitting. Shower screen. Chrome towel radiator. Recessed lighting.
OUTSIDE:
Stoned front garden providing ample off street parking space. Safely enclosed grassed rear garden bounded by wall and fencing. Garden store. UPVC oil tank. Boilerhouse with oil fired central heating boiler.
CAR PORT:
Remote control door. Light and power.
what3words /// material.earpiece.internet
Notice
Please note we have not tested any apparatus, fixtures, fittings, or services. Interested parties must undertake their own investigation into the working order of these items. All measurements are approximate and photographs provided for guidance only.



