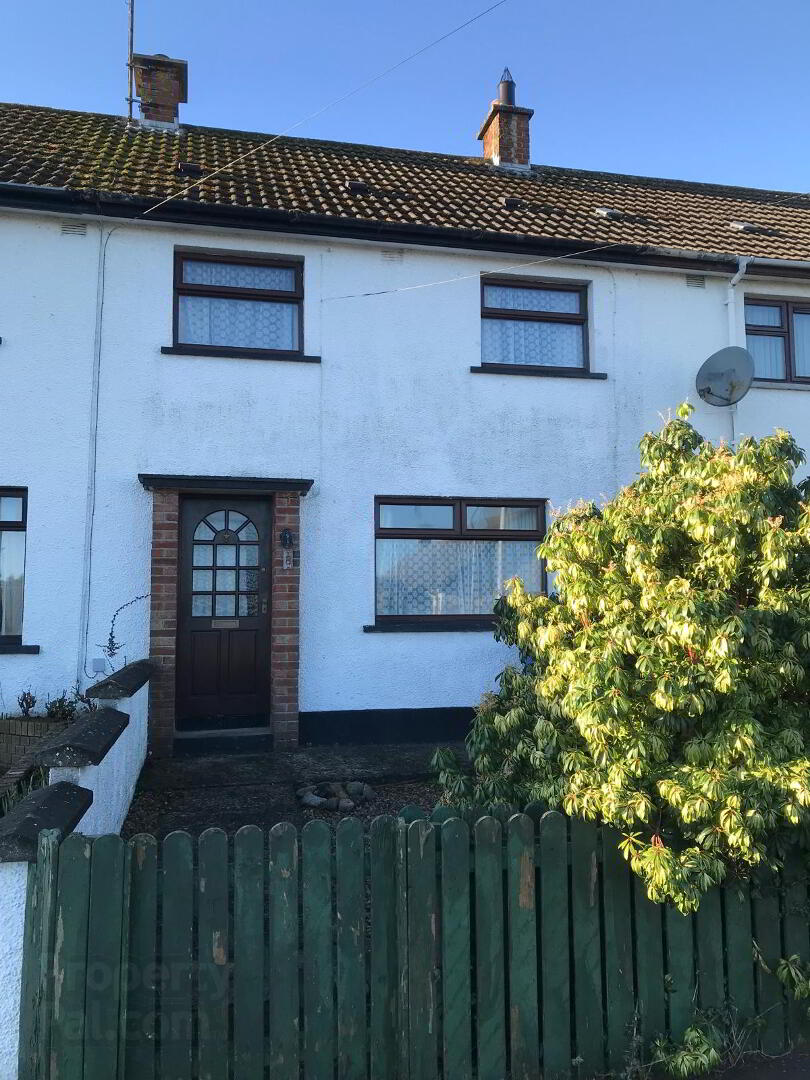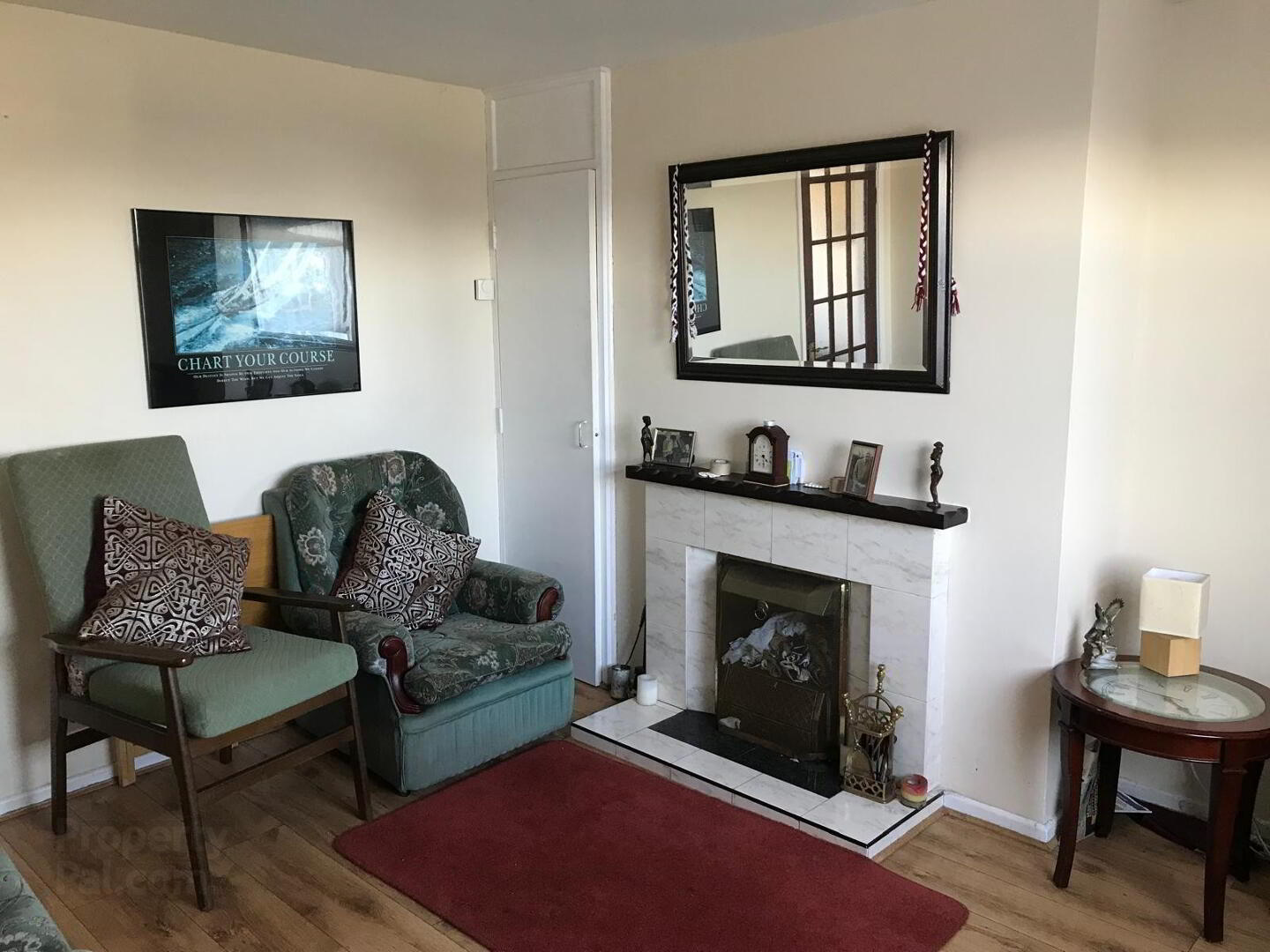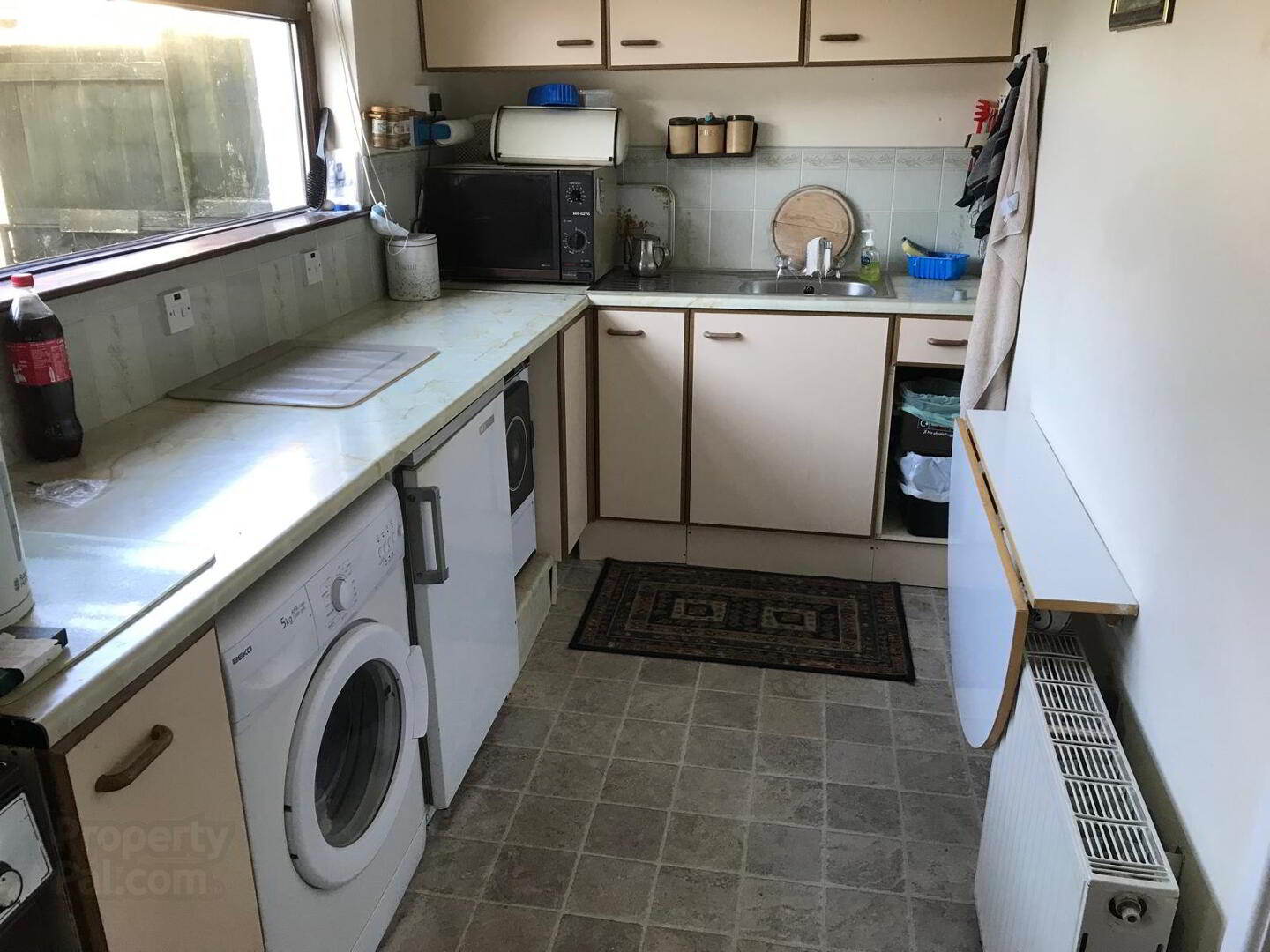


8 Moyle View,
Cushendall, Ballymena, BT44 0RZ
2 Bed Mid-terrace House
Offers Over £125,000
2 Bedrooms
1 Bathroom
1 Reception
Property Overview
Status
For Sale
Style
Mid-terrace House
Bedrooms
2
Bathrooms
1
Receptions
1
Property Features
Tenure
Not Provided
Heating
Oil
Broadband
*³
Property Financials
Price
Offers Over £125,000
Stamp Duty
Rates
£637.26 pa*¹
Typical Mortgage
Property Engagement
Views Last 7 Days
411
Views Last 30 Days
3,192
Views All Time
4,086

~ TWO BEDROOMS
~ OIL-FIRED HEATING
~ uPVC DOUBLE-GLAZING
~ GARDENS FRONT AND REAR
~ EXCELLENT CENTRAL LOCATION
This well located two bedroom mid-terrace house is ideally located within a short stroll of the village centre and all local amenities. Ideal for first-time buyer, investor or holiday home being located in a quiet sought after location.
Cushendall ‘Heart of the Glens’ is a village with many local Amenities such as schools, churches, library, golf club, boat-club, GAA club and grounds, Pubs.
ACCOMMODATION COMPRISES
GROUND FLOOR
ENTRANCE PORCH: with stairs to first floor.
LOUNGE: 3.9m x 3.6m open fire with tiled fireplace and hearth, hardwood mantle, laminated wood floor, TV point.
HOT-PRESS: just off lounge.
KITCHEN-DINER: 4.6m x 1.8m fitted kitchen with s/s sink, plumbed for washing machine, space for tumble dryer and cooker. Under-stair cupboard.
FIRST FLOOR
BATHROOM: 1.9m x 1.8m comprising bath, toilet and wash hand basin.
BEDROOM NO 1: 3.5m x 2.6m with built-in wardrobe.
BEDROOM NO 2: 3.1m x 2.6m views to Lurig Mountain.
EXTERIOR
Garden to front in coloured pebbles with concrete pathway and wooden fencing.
Garden to rear in coloured pebbles with lawn area beyond.
Two small stores.
Outside Tap.
Side entrance for bins, oil etc.
VIEWING STRICTLY BY APPOINTMENT ONLY




