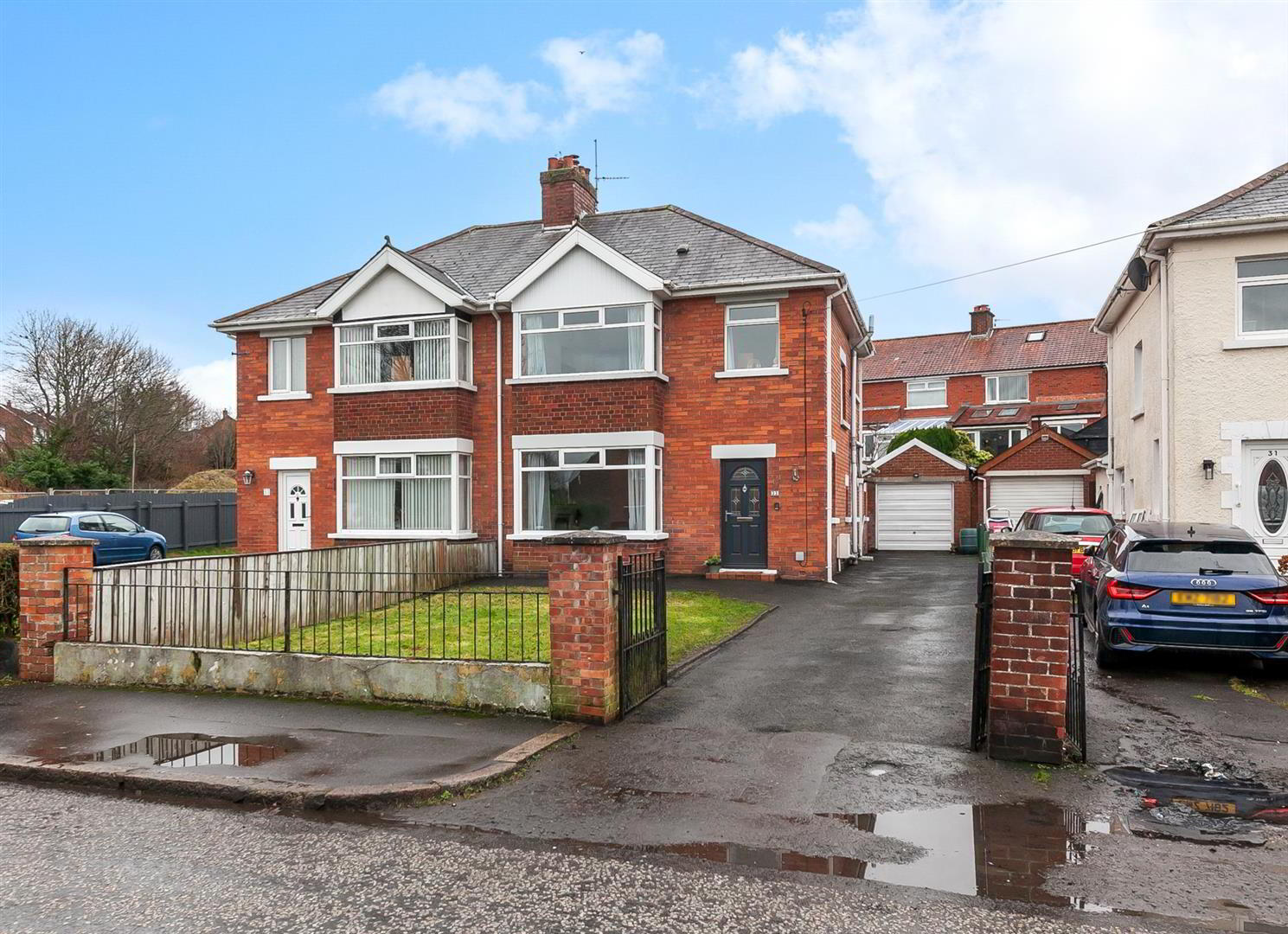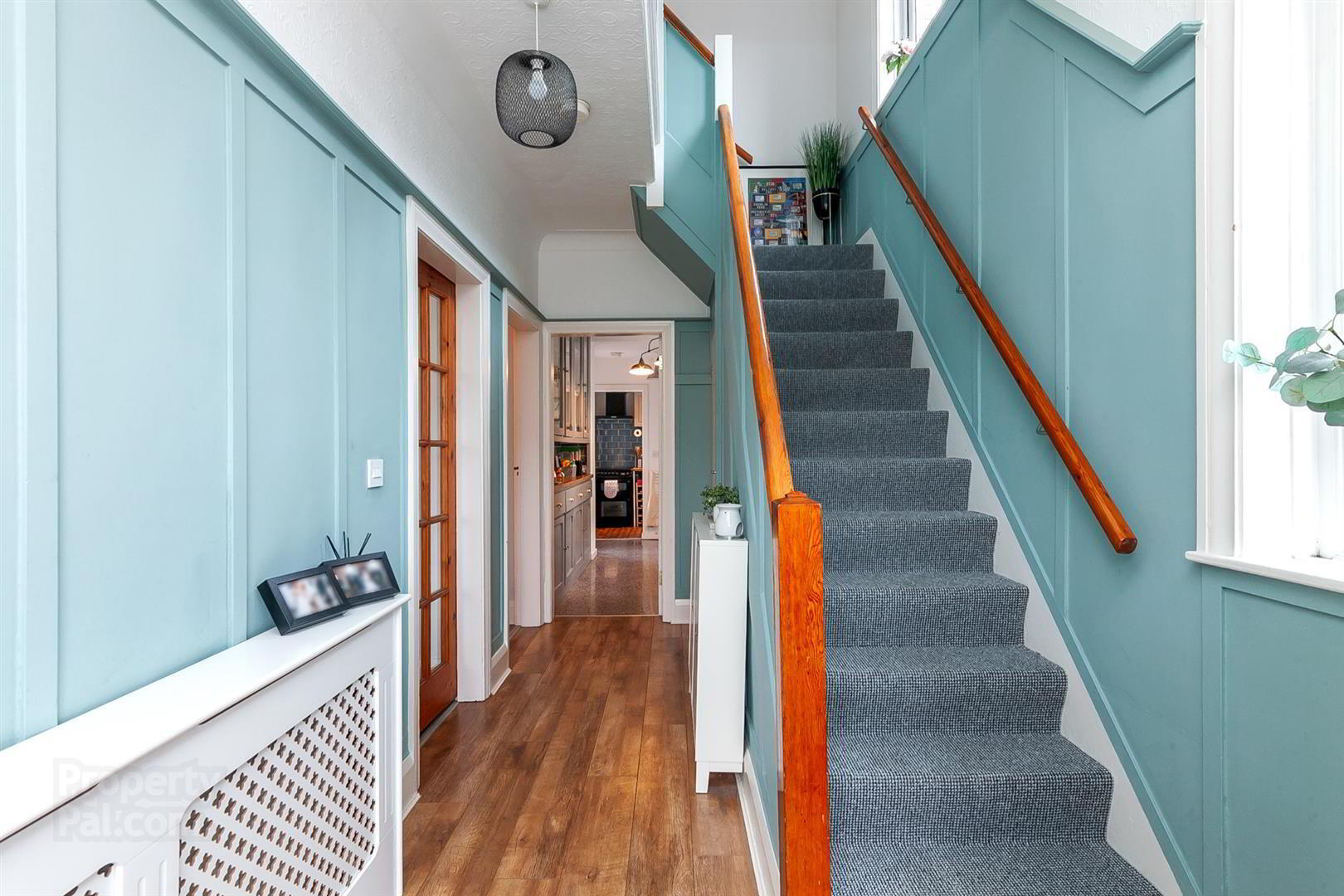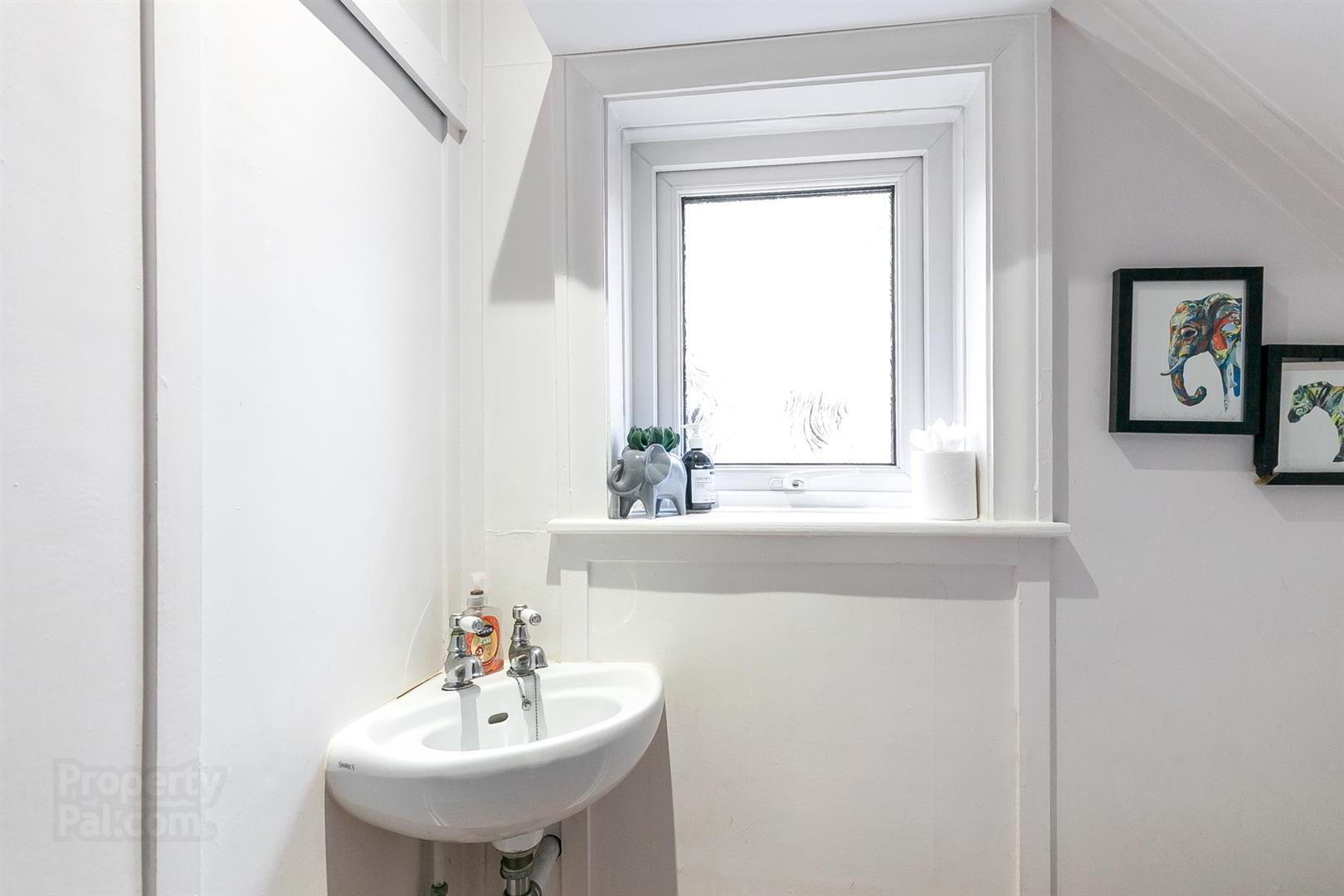


33 Circular Road,
Belfast, BT4 2FE
3 Bed Semi-detached House
Sale agreed
3 Bedrooms
1 Bathroom
2 Receptions
Property Overview
Status
Sale Agreed
Style
Semi-detached House
Bedrooms
3
Bathrooms
1
Receptions
2
Property Features
Tenure
Leasehold
Energy Rating
Broadband
*³
Property Financials
Price
Last listed at Offers Around £289,950
Rates
£1,455.68 pa*¹
Property Engagement
Views Last 7 Days
142
Views Last 30 Days
2,923
Views All Time
9,936

Features
- Excellent Red Brick Semi-Detached Property
- Spacious Lounge With Cast Iron Stove
- Separate Living Room With Patio Door To Rear
- Kitchen With Terrazzo Flooring, Leading To Utility
- Three Bedrooms, One With Bay Window & Built-In Wardrobes
- Family Bathroom With Freestanding Bath & Shower Cubicle
- Gas Fired Central Heating & uPVC Double Glazed Windows
- Convenient Location Close To A Wide Range Of Amenities
The property boasts two bright and spacious reception rooms, and fitted kitchen, complemented by a utility area. The first floor features three well-proportioned bedrooms, ensuring plenty of room for family or guests. The modern bathroom suite features a freestanding bath and a separate walk-in shower cubicle.
With gas fired central heating and double glazed windows, this property ensures warmth and energy efficiency throughout the seasons. Additionally, the property offers a garage, gardens to front and rear, plus a driveway for off street parking, a valuable asset in this popular location.
This semi-detached home is within easy access to local amenities and transport links. Whether you are a first-time buyer or looking to settle in a family-friendly neighbourhood, this property is sure to impress. Don’t miss the opportunity to make this delightful home your own.
- Accommodation Comprises
- Entrance Hall
- Laminate strip wood floor, part panelled walls.
- Ground Floor WC
- Cloakroom comprising wash hand basin and low flush WC.
- Lounge 4.39m x 3.86m (14'5 x 12'8)
- Attractive fireplace, cast iron stove with feature tiles and granite inset, picture rail, cornicing to ceiling, laminate strip wood floor.
- Dining Room 3.66m x 3.53m (12'0 x 11'7)
- Laminate strip wood floor, picture rail, sliding door to rear.
- Kitchen 3.89m x 2.01m (12'9 x 6'7)
- Excellent range of high and low level units, display cabinet, single drainer stainless steel sink unit, plumbed for dishwasher, part tiled walls, terrazzo flooring.
- Utility Room 2.44m x 1.45m (8'0 x 4'9)
- Gas boiler, plumbed for washing machine, part tiled walls.
- First Floor
- Bedroom 1 4.34m x 3.20m (14'3 x 10'6)
- (into bay) Range of built in wardrobes.
- Bedroom 2 3.76m x 3.66m (12'4 x 12'0)
- Laminate strip wood floor.
- Bedroom 3 2.44m x 2.36m (8'0 x 7'9)
- Bathroom
- White suite comprising freestanding bath, mixer tap, large shower cubicle, low flush WC, vanity unit, towel rail, part tiled walls, part panelled walls, recessed spot lighting.
- Outside
- Driveway to front leading to detached garage. Good size lawn. Attractive garden to rear with patio area.



