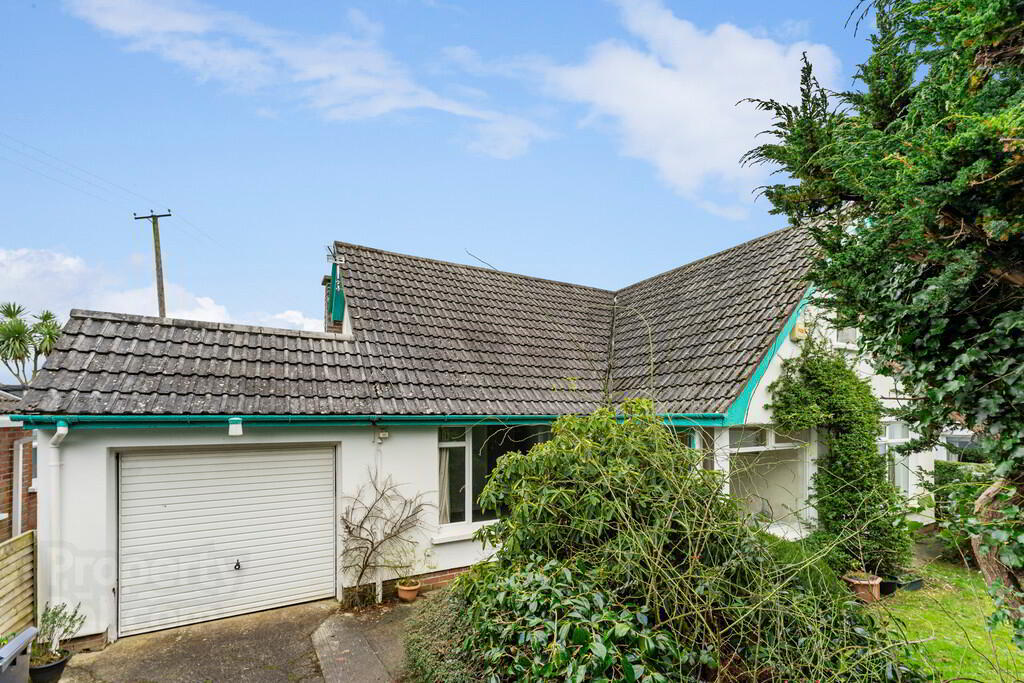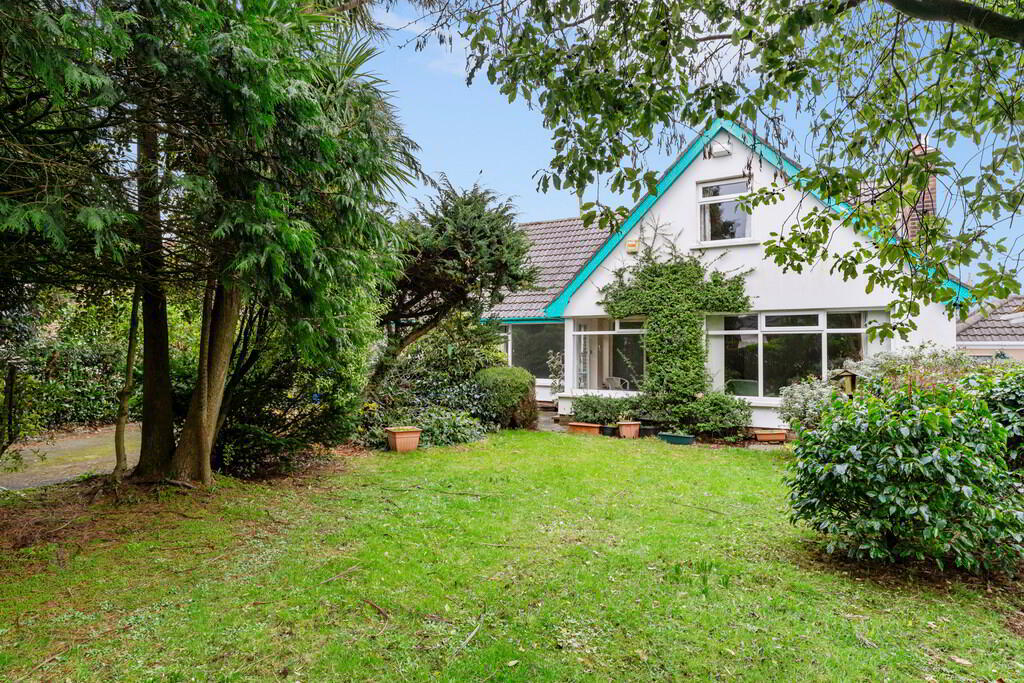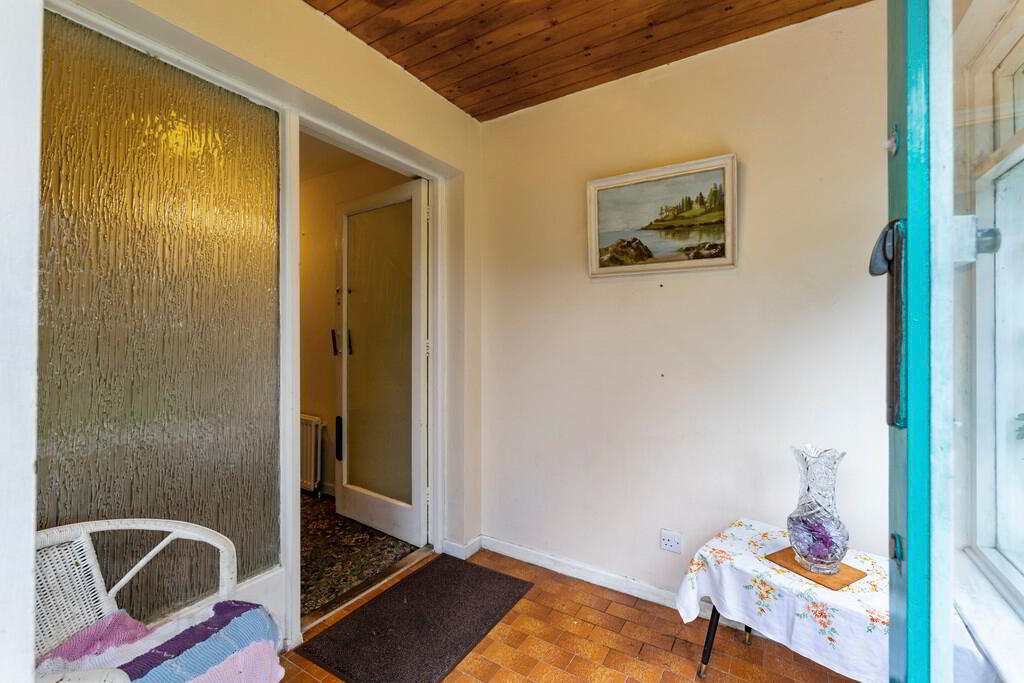


8 Meadow Park,
Crawfordsburn, Bangor, BT19 1JN
4 Bed Detached Bungalow
Offers Around £275,000
4 Bedrooms
2 Bathrooms
2 Receptions
Property Overview
Status
For Sale
Style
Detached Bungalow
Bedrooms
4
Bathrooms
2
Receptions
2
Property Features
Tenure
Not Provided
Energy Rating
Broadband
*³
Property Financials
Price
Offers Around £275,000
Stamp Duty
Rates
£2,466.99 pa*¹
Typical Mortgage
Property Engagement
Views All Time
4,668

Features
- Extended detached bungalow located in a mature residential area
- In need of modernisation
- Flexible and well-proportioned accommodation
- Formal lounge with feature fireplace
- Kitchen / breakfast area
- Four bedrooms plus an office / playroom
- Ground floor bathroom and en suite shower room
- Integral garage and driveway
- Enclosed rear patio area
- Sought-after Crawfordsburn location
ENTRANCE PORCH Tile floor.
ENTRANCE HALL Double panel radiator.
LOUNGE 17' 1" x 12' 1" (5.21m x 3.68m) Feature open fireplace; two double panel radiators.
KITCHEN / BREAKFAST AREA 12' 1" max x 10' 4" (3.68m x 3.15m) Range of high and low level units with drawers and complementary work surfaces; recess for cooker; sink unit and side drainer; plumbed for washing machine; built-in storage cupboard; integrated fridge/freezer; double panel radiator; wood laminate floor.
DINING ROOM / BEDROOM 3 11' 7" x 10' 4" (3.53m x 3.15m) Double panel radiator.
BEDROOM 4 10' 10" x 9' 11" (3.3m x 3.02m) Single panel radiator.
GROUND FLOOR BATHROOM Suite comprising of a panelled bath; low flush WC; pedestal wash hand basin; corner shower cubicle with thermostatic shower; built-in hot press; tile floor; heated towel rail.
RETURN HALLWAY Access to integral garage; access to rear garden.
PLAYROOM / HOME OFFICE 11' 10" x 9' 10" max (3.61m x 3m) Double panel radiator.
INTEGRAL GARAGE 29' 0" max x 9' 11" (8.84m x 3.02m) Oil fored boiler; up and over door; light and power; overhead storage.
FIRST FLOOR LANDING Single panel radiator.
MASTER BEDROOM 22' 8" max x 16' 6" max l-shaped (6.91m x 5.03m) Access to eaves storage; two double panel radiators.
EN SUITE SHOWER ROOM Suite comprising shower cubicle with electric shower; low flush WC; free-standing wash hand basin.
BEDROOM 2 9' 8" x 9' 7" (2.95m x 2.92m) Access to eaves storage; built-in wardrobe; single panel radiator.
OUTSIDE Front garden laid in lawn with tarmac driveway leading to garage. Enclosed rear patio area with PVC oil tank and green house.




