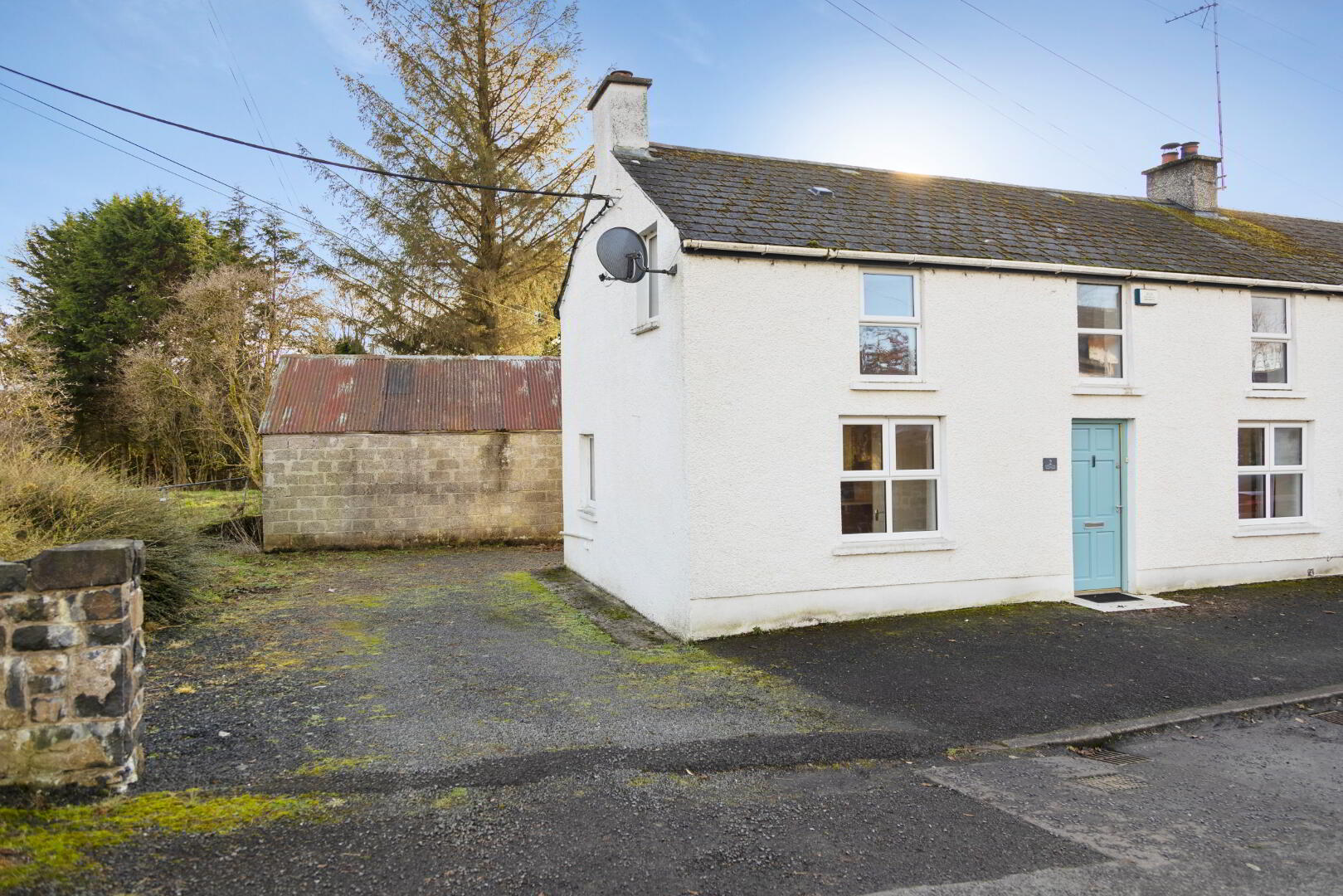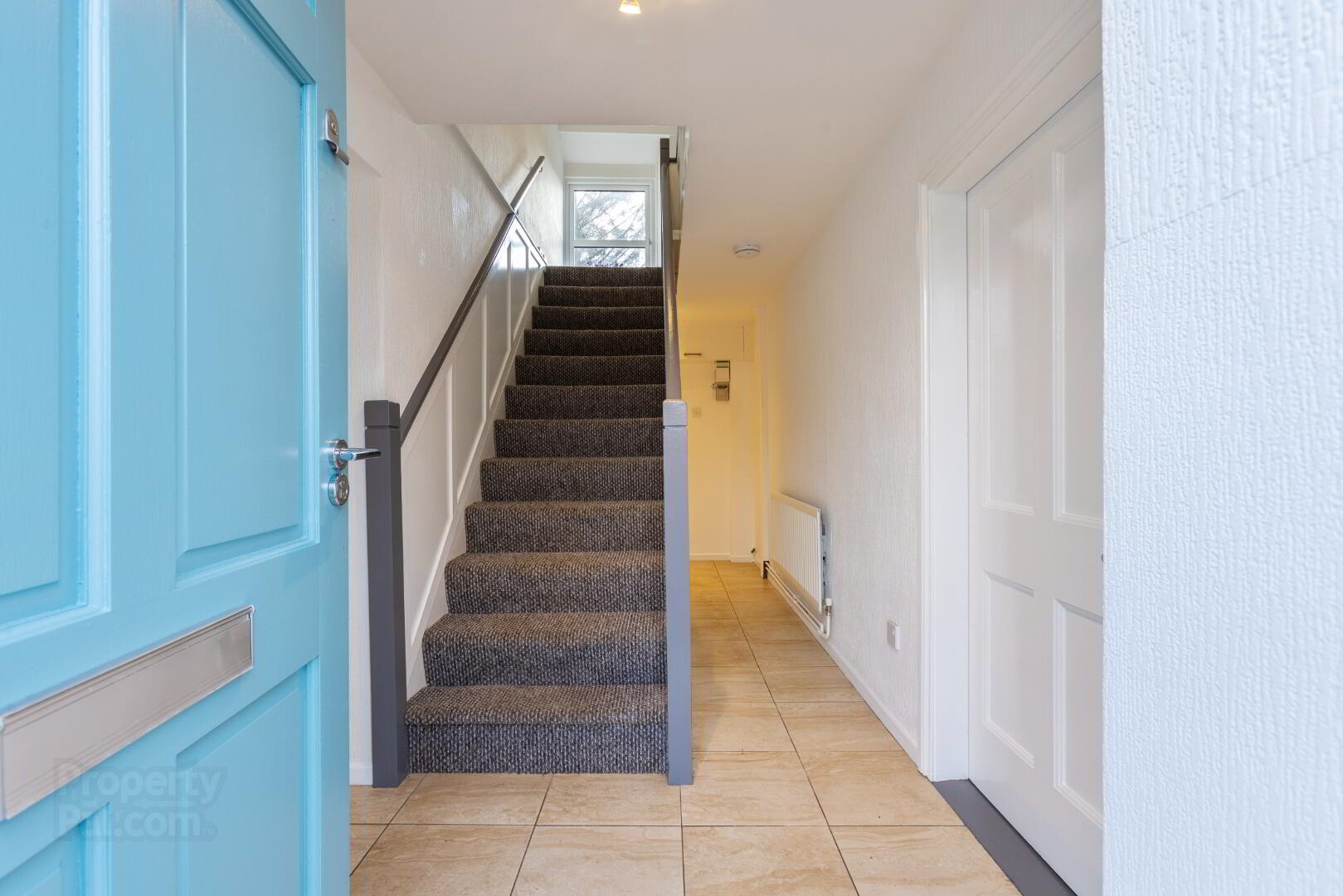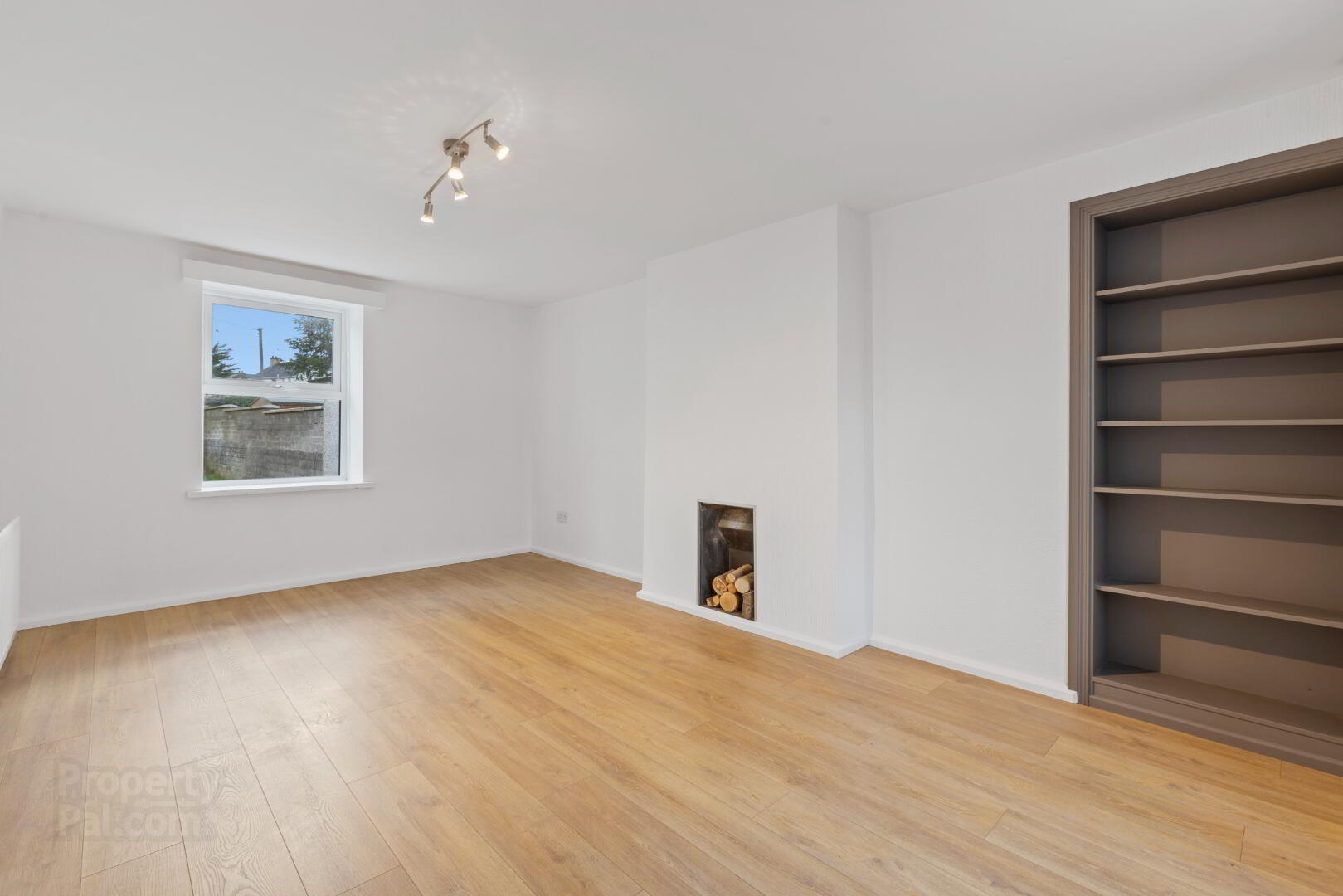


Lock Keeper's Cottage, 2 Russellstown Road,
Gracehill, Ballymena, BT42 1HP
2 Bed Semi-detached House
Offers Around £127,500
2 Bedrooms
1 Bathroom
1 Reception
Property Overview
Status
For Sale
Style
Semi-detached House
Bedrooms
2
Bathrooms
1
Receptions
1
Property Features
Tenure
Freehold
Heating
Oil
Broadband
*³
Property Financials
Price
Offers Around £127,500
Stamp Duty
Rates
£878.65 pa*¹
Typical Mortgage

Formerly the Lock Keeper’s Cottage, this charming cottage is found in a quaint semi rural location on the fringes of Gracehill, a historic Moravian settlement recently designated a UNESCO World Heritage Site.
Modernised and completely redecorated inside, the property is presented to an excellent standard, and benefits from uPVC double glazing, oil fired heating with condensing boiler, upgraded bathroom, and damp proof coursing to the front.
Occupying a private plot with off street parking and vehicular access to the rear, there is a large block built garage ideal as a store or workshop, all offering an excellent level of privacy.
A short walk from Galgorm, and almost immediate to the Maine River walk and Gallahers Path, both Ahoghill and Cullybackey are nearby, with Ballymena town centre easily found via the Galgorm Road.
A home of some character, please contact our office for viewing arrangements.
Ground floor
Hallway :- Tiled flooring. Storage to under stairs.
Lounge 5.20m x 3.24m (17’1’’ x 10’7’’) :- Laminate wooden flooring.
Kitchen/Dining/Living 5.15m x 3.55m (16’11’’ x 11’8’’) :- Includes range of eye and low level units. Stainless steel sink unit. Fly-over above window. Tiled to units. Space for cooker. Plumbed for washing machine. Vented for dryer. Space for fridge. Tiled flooring.
First floor
Landing :- Wainscot panelling to staircase.
Bedroom 1 5.07m x 3.66m (16’8’’ x 12’0’’) :- Access to loft.
Bedroom 2 3.00m x 2.71m (9’10’’ x 8’11’’) :- Fitted storage.
Shower room 3.36m x 1.96m (11’0’’ x 6’5’’) :- Refitted bathroom includes white lfwc and vanity whb. Chrome accessories. Double shower cubicle. Mosaic tiled effect flooring. Panelled walls. Spotlights.
External
Front :- Street parking.
Side :- Driveway with off street parking. Vehicular access to rear.
Rear :- Hardfill yard with parking area. Grass area. Enclosed with wall and evergreen hedges.
Detached Garage 7.21m x 4.70m ( 23’8” x 15’5”)
- uPVC double glazed windows
- Composite front door
- Oil fired central heating system with condensing boiler
- 950 SQ FT (approx)
- Approximate rates calculation - £878.65
- Freehold assumed
- All measurements are approximate
- Viewing strictly by appointment only
- Free valuation and mortgage advice available
N.B. Please note that any services, heating system, or appliances have not been tested and no warranty can be given or implied as to their working order.
IMPORTANT NOTE
We endeavour to ensure our sales brochures are accurate and reliable. However, they should not be relied on as statements or representatives of fact and they do not constitute any part of an offer or contract. The seller does not make any representation or give any warranty in relation to the property and we have no authority to do so on behalf of the seller.




