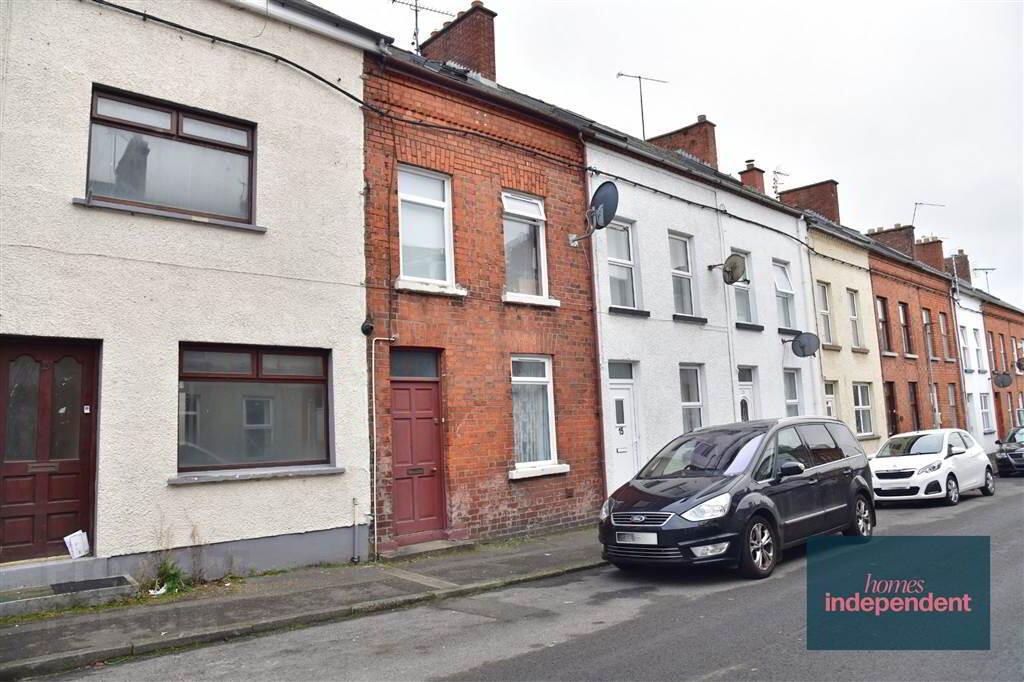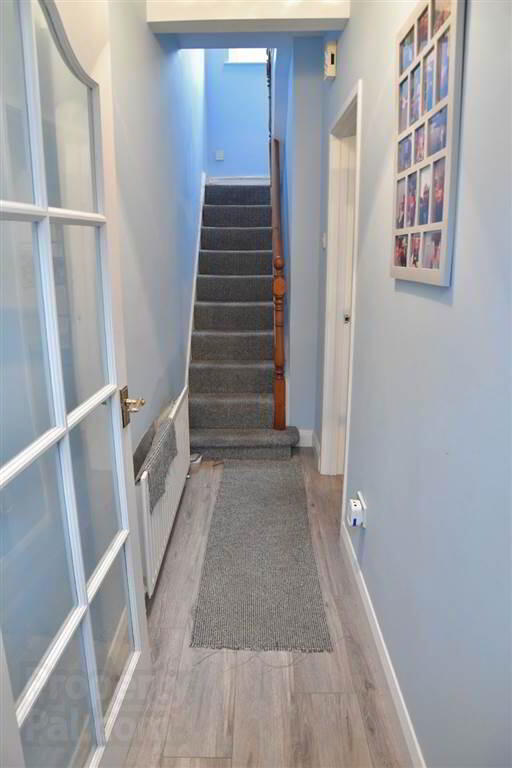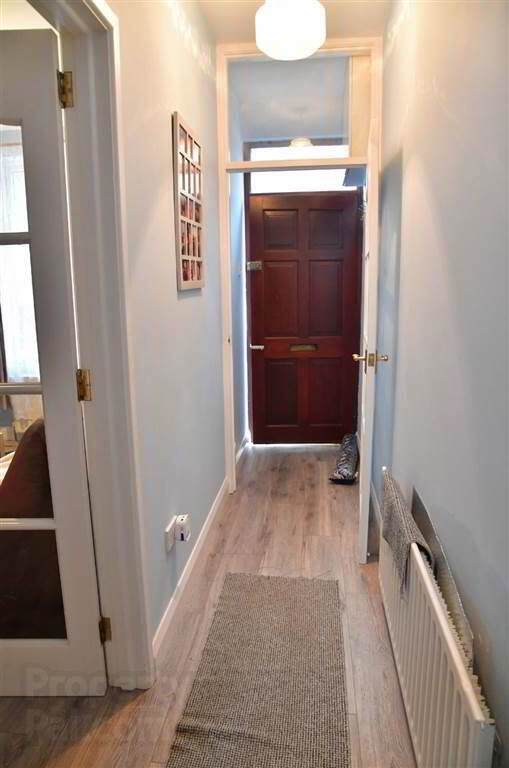


17 Clarence Street,
Ballymena, BT43 5DP
3 Bed Terrace House
Offers Around £76,000
3 Bedrooms
1 Reception
Property Overview
Status
For Sale
Style
Terrace House
Bedrooms
3
Receptions
1
Property Features
Tenure
Not Provided
Heating
Oil
Broadband
*³
Property Financials
Price
Offers Around £76,000
Stamp Duty
Rates
£852.80 pa*¹
Typical Mortgage

Features
- Mid-terrace house
- Three bedrooms
- Lounge with fireplace
- Dining room off lounge
- Kitchen with fitted units
- Utility area
- Second floor bathroom with 4-piece white suite
- Oil fired central heating system
- PVC double glazed windows (Hardwood Velux windows)
- Hardwood front and rear doors
- On-street parking to front
- Enclosed concrete area to rear
- Walking distance to all local Amenities
- Walking distance to local Primary and Secondary Schools
- Town Centre location
- Approximate date of construction: 1930
- Tenure: Freehold assumed
- Estimated Domestic Rate Bill: £852.80
- Total area: approx. 91.0 sq. metres (979.52 sq. feet)
Ground Floor
- ENTRANCE PORCH:
- With hardwood front door. Glazed door to entrance hall. Laminated wooden flooring.
- ENTRANCE HALL:
- Staircase to first floor. Laminated wooden flooring.
- LOUNGE/DINING ROOM:
- 6.02m x 2.59m (19' 9" x 8' 6")
With fireplace to tiled hearth, red brick surround and wooden mantle. Under stair storage cupboard. Ceiling rose. Coving to ceiling. Laminated wooden flooring. Glazed double doors to kitchen. - KITCHEN:
- 3.42m x 2.43m (11' 3" x 7' 12")
With a range of eye and low-level fitted units, stainless-steel sink unit and drainer with stainless-steel mixer tap. Space for four ring electric hob and oven with stainless-steel extractor fan over. Space for fridge-freezer. Cutlery drawers. Splash back tiling. Laminated wooden flooring. - UTILITY ROOM:
- With WHB. Splash back tiling. Plumbed for washing machine. Laminated wooden flooring.
- REAR HALLWAY:
- With laminated wooden flooring. Hardwood door to rear.
First Floor
- LANDING:
- With staircase to second floor.
- BEDROOM (1):
- 4.1m x 3.01m (13' 5" x 9' 10")
- BEDROOM (2):
- 2.85m x 2.28m (9' 4" x 7' 6")
With laminated wooden flooring.
Second Floor
- LANDING:
- BEDROOM (3):
- 3.7m x 3.02m (12' 2" x 9' 11")
With Velux window. Hot-press with shelved storage. Laminated wooden flooring. - BATHROOM:
- With 4-piece white suite comprising LFWC, WHB, panelled bath and shower to enclosed tiled cubicle. Velux window. Tiled walls.
Outside
- With on-street parking at front of property. Enclosed concrete area to rear bounded by wall and wooden gate.
Directions
Clarence Street is located off the Cullybackey Road, Ballymena.





