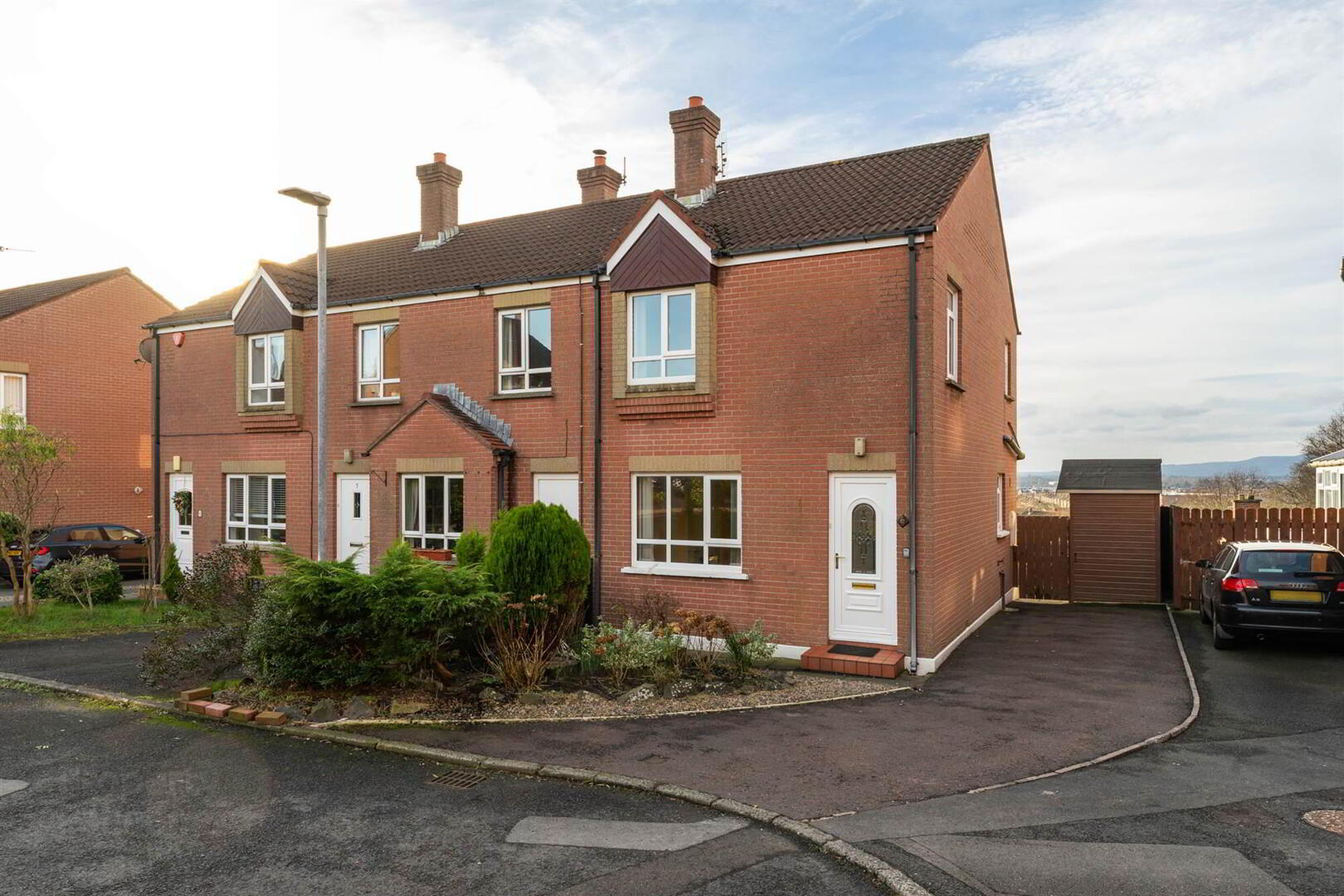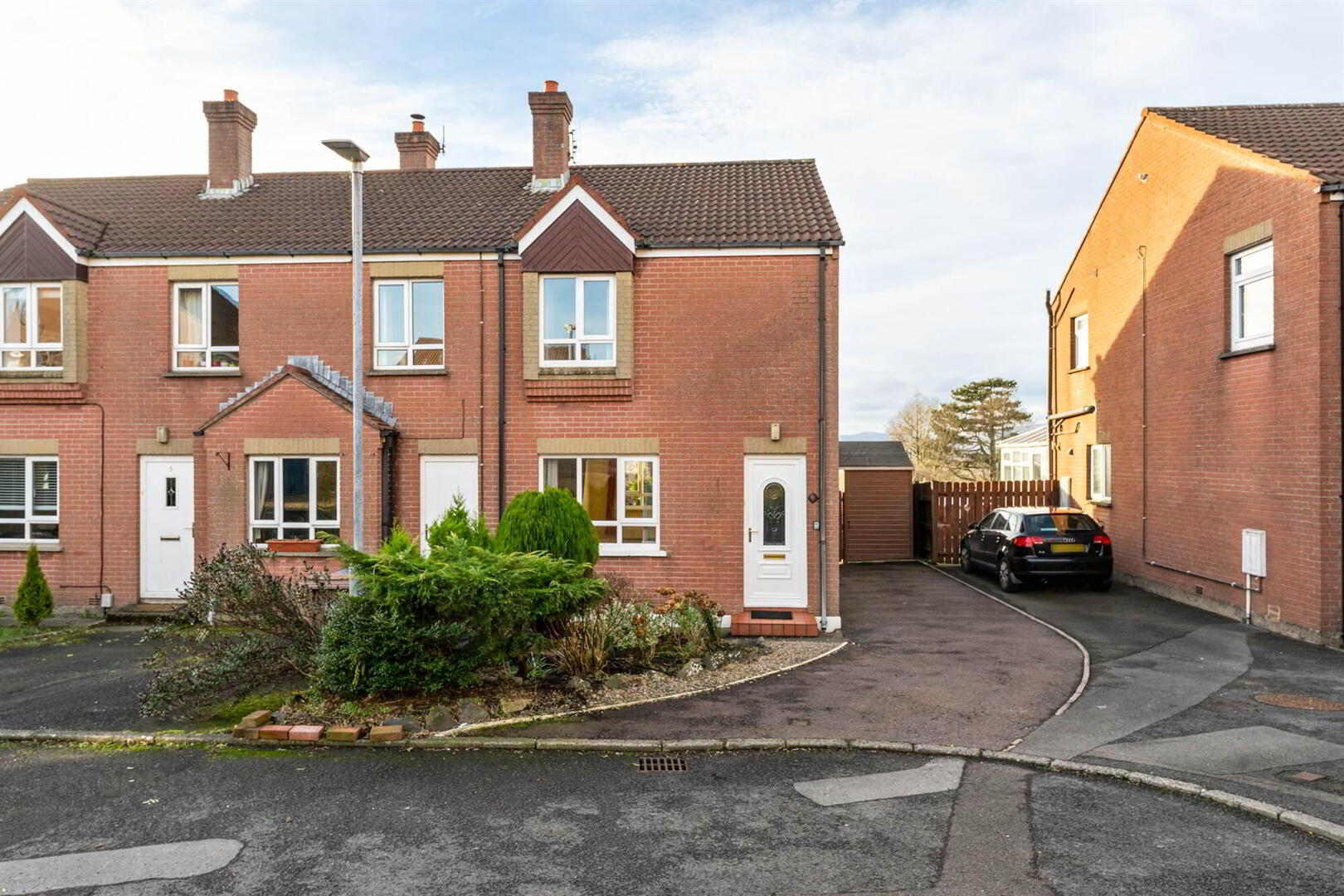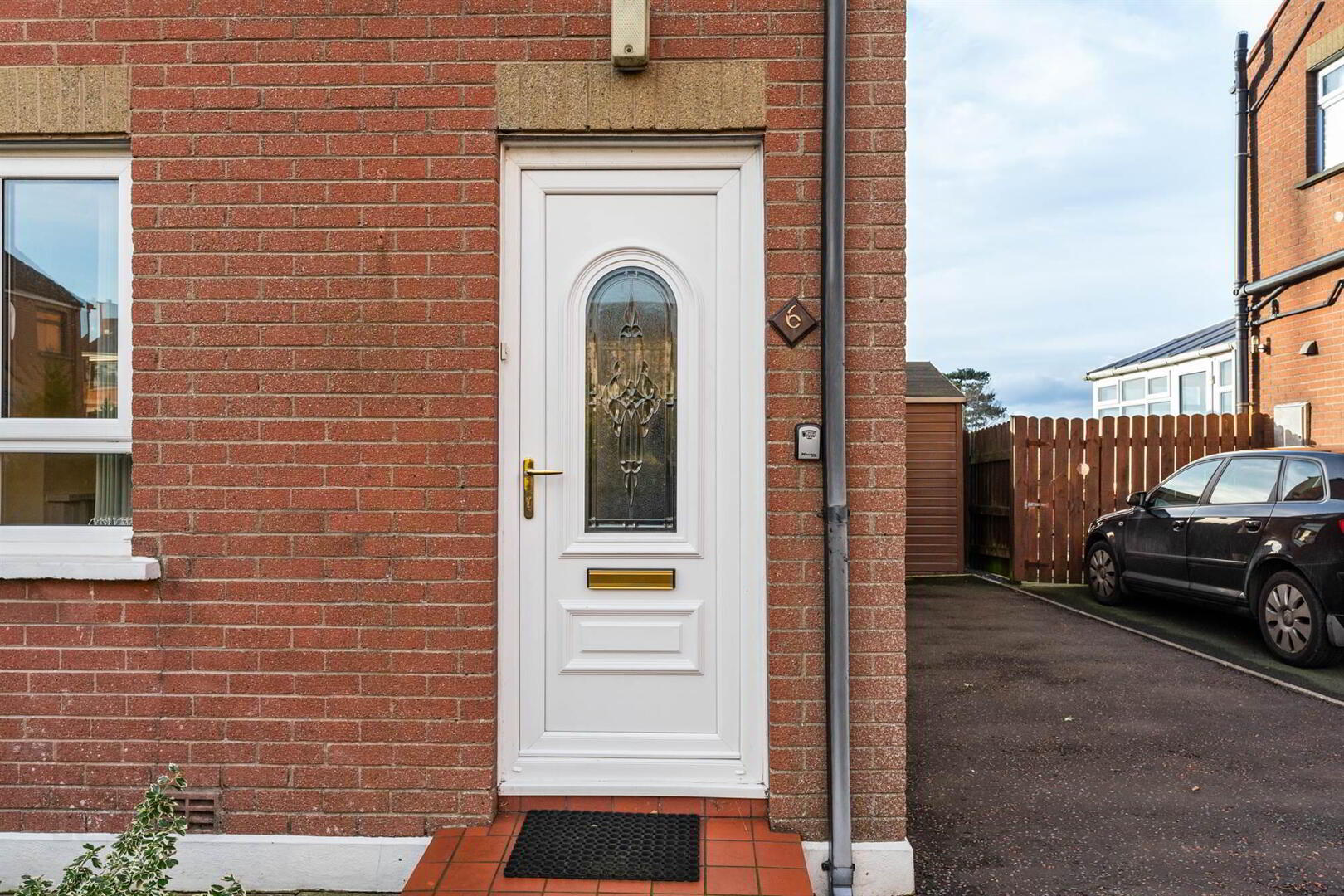


6 Ascot Mews,
Off Knock Road, Belfast, BT5 6GS
3 Bed End Townhouse
Offers Over £160,000
3 Bedrooms
1 Reception
Property Overview
Status
For Sale
Style
End Townhouse
Bedrooms
3
Receptions
1
Property Features
Tenure
Leasehold
Energy Rating
Broadband
*³
Property Financials
Price
Offers Over £160,000
Stamp Duty
Rates
£1,091.76 pa*¹
Typical Mortgage

Features
- End townhouse in convenient cul-de-sac
- Three bedrooms: Two with built-in robes
- Living room with fireplace
- Arch to dining room
- Separate kitchen
- Modern shower room
- Oil fired central heating
- Double glazing
- Summerhouse
- Off-street, driveway parking
- Front and rear gardens
- No onward chain
- Less than a mile to Ballyhackmore
- Walking distance to local shops and Comber Greenway
Ideal as a starter home or for those looking to downsize, the accommodation is bright and easy to maintain.
Externally there is off-street parking, a summer house and gardens to the front and rear.
Early inspection is highly recommended.
Ground Floor
- uPVC front door with inset, glazed panel.
- HALLWAY:
- LIVING ROOM:
- 4.68m x 3.68m (15' 4" x 12' 1")
(at widest points). Cornice ceiling. Access to under stairs storage cupboard. Tiled fireplace and hearth. Arch to: - DINING ROOM:
- 3.26m x 2.36m (10' 8" x 7' 9")
Cornice ceiling, views across to Divis Mountain. Door with glazed panels to: - KITCHEN:
- 3.25m x 2.2m (10' 8" x 7' 3")
Range of high and low level units, single drainer sink unit. Ceramic tiled floor, part tiled walls. Views across city skyline. uPVC double glazed back door to garden.
First Floor
- BEDROOM (1):
- 3.72m x 2.6m (12' 2" x 8' 6")
(at widest points). Cornice ceiling. - BEDROOM (2):
- 3.35m x 2.62m (11' 0" x 8' 7")
Cornice ceiling, built-in robe with overhead storage. Views across city skyline. - BEDROOM (3):
- 2.7m x 1.97m (8' 10" x 6' 6")
(at widest points). Built-in robes with overhead storage. Cornice ceiling. - SHOWER ROOM:
- White suite comprising low flush wc, wash hand basin with tiled splashback. Corner shower cubicle with chrome controls.
- LANDING:
- Shelved hotpress. Access via pull-down ladder to:
- ROOFSPACE:
Outside
- FRONT GARDEN:
- Bed laid in stones with variety of plants and shrubs. Driveway with off-street parking for two vehicles.
Gate to: - ENCLOSED REAR GARDEN:
- Facing south-west. Flagged patios on two levels. Summerhouse. Flowerbeds with variety of plants and shrubs. Outside light, oil fired boiler housing, PVC oil tank.
Directions
From Ballyhackamore, head to top of Sandown Road. Turn right at Shandon Park lights on to Knock Road then first right at crest of hill into Knockmount Park. Ascot Mews is first left.




