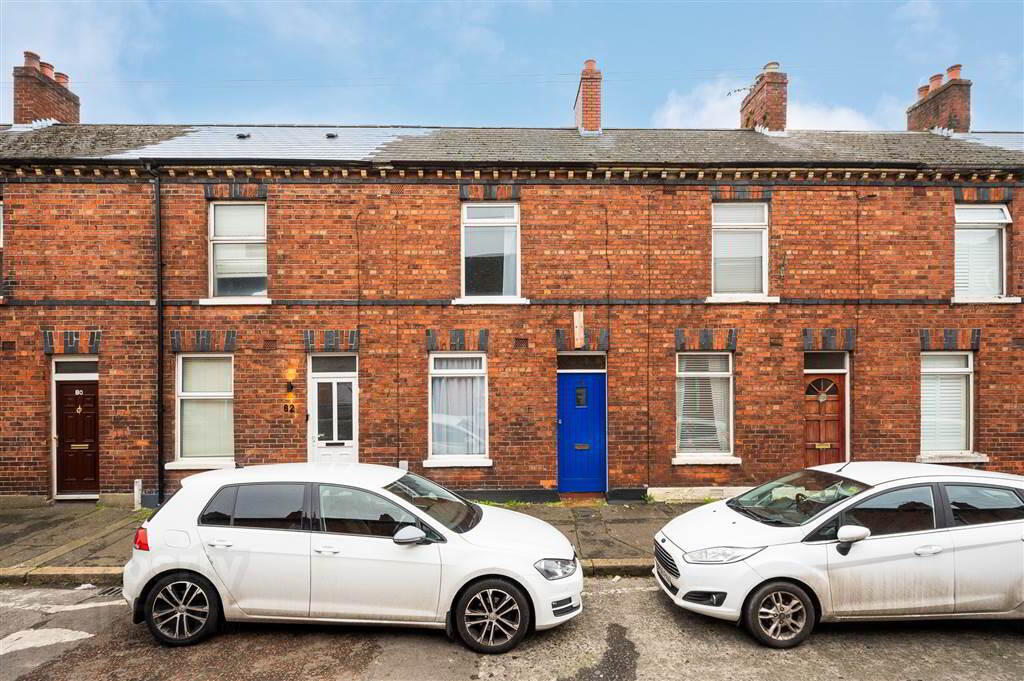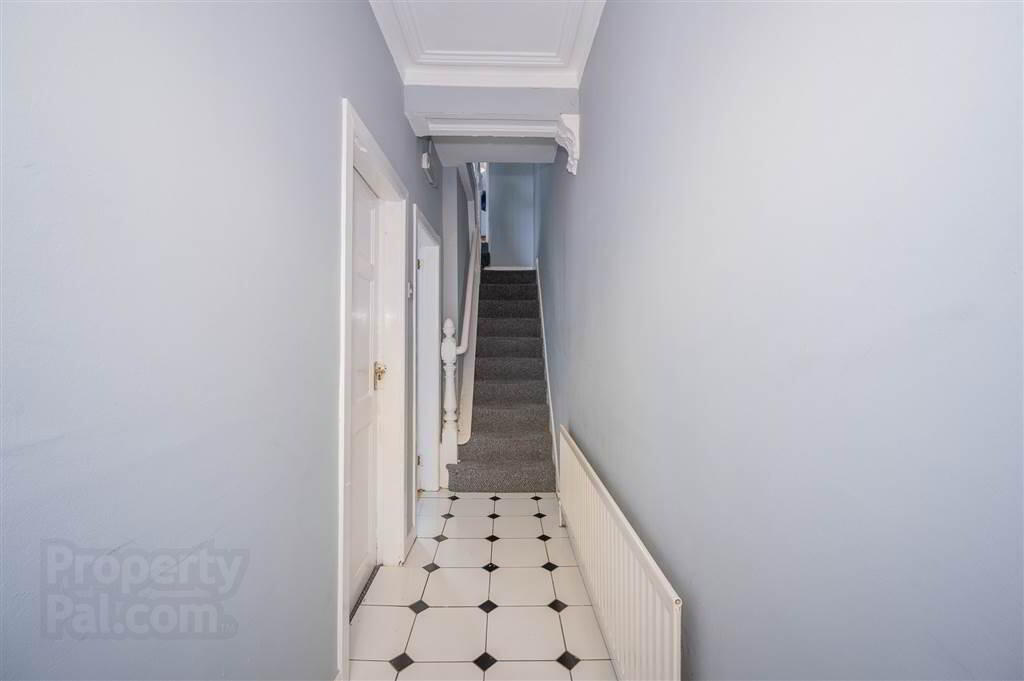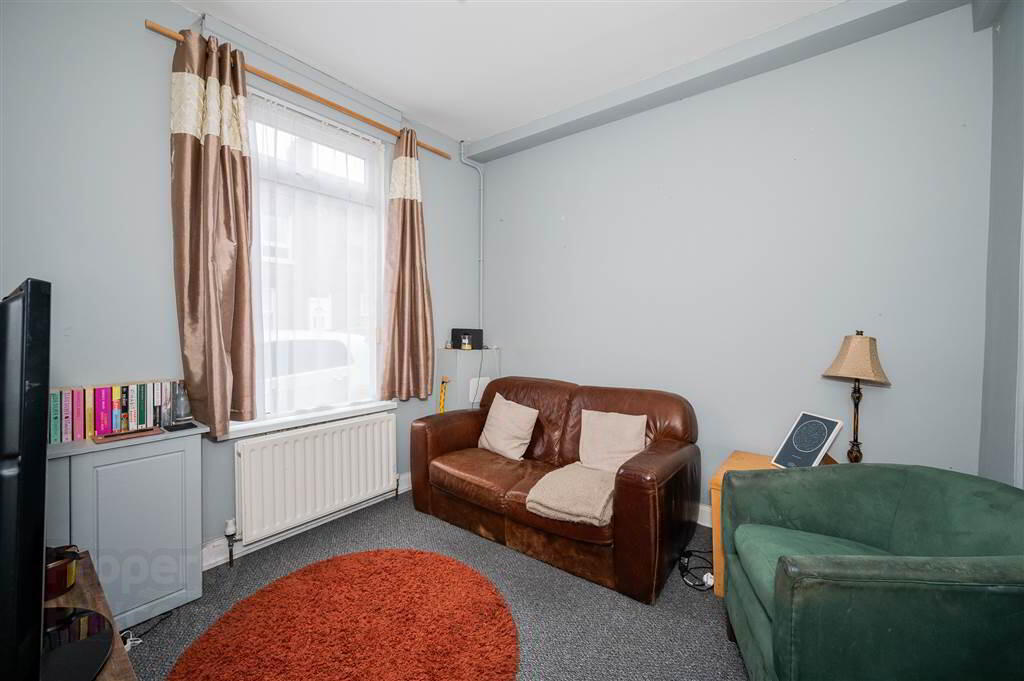


84 Northbrook Street,
Belfast, BT9 7DJ
3 Bed Terrace House
Asking Price £149,950
3 Bedrooms
1 Bathroom
2 Receptions
Property Overview
Status
For Sale
Style
Terrace House
Bedrooms
3
Bathrooms
1
Receptions
2
Property Features
Tenure
Not Provided
Energy Rating
Heating
Gas
Broadband
*³
Property Financials
Price
Asking Price £149,950
Stamp Duty
Rates
£1,091.76 pa*¹
Typical Mortgage
Property Engagement
Views Last 7 Days
960
Views Last 30 Days
5,489
Views All Time
6,672

Features
- Mid-townhouse in an extremely popular and sought-after residential location off the Lisburn Road.
- Modern Fitted kitchen, separate dining, lounge and shower room on the ground floor.
- Three well-proportioned bedrooms on the first floor.
- Gas fired central heating and double glazing throughout.
- Enclosed rear yard.
- Convenient and popular location for transportation routes and well-regarded local amenities.
- Close to Queen's University, the City Hospital and Belfast City Centre.
We are delighted to offer for sale this mid-townhouse, which is exceptionally well located, enjoying a quieter setting whilst benefitting from excellent proximity to many diverse attractions afforded by the Lisburn Road and the surrounding area. The property is within comfortable walking distance to Queen’s University, the City Hospital and various other amenities on the main Lisburn and Malone Roads. Belfast City Centre is also easily accessible with the main transportation networks connecting further afield. The accommodation comprises on the ground floor a cosy front lounge, dining room, kitchen and shower room. There are three well-proportioned bedrooms on the first floor. This property is likely to be of interest to a broad spectrum of potential purchaser including first time buyers, investors who are looking for a rental investment or for those seeking to acquire a high-quality property for their son/daughter attending university. Viewing is recommended to appreciate the potential and popular location on offer.
COMPRISES:
Solid wood front door with glazed panelled inset leading to…
HALLWAY:
Tiled Flooring.
LOUNGE:
2.98m x 2.97m (9' 9" x 9' 9")
Electrical Cupboard.
DINING ROOM:
3.4m x 3.12m (11' 2" x 10' 3")
Grey laminate wood flooring.
KITCHEN:
3.89m x 1.71m (12' 9" x 5' 7")
Range of high- and low-level kitchen units with Formica work top, single drainer stainless steel sink unit, integrated “Beko” four ring hob and conventional oven, chimney style extractor fan, free standing fridge. Laminate wood flooring. Access to rear enclosed yard.
SHOWER ROOM:
1.56m x 1.405m (5' 1" x 4' 7")
Panelled shower cubicle with “Triton” shower. extractor fan. Low flush wc, sink unit with storage. Laminate flooring.
LANDING:
Enclosed storage with gas boiler. Access to attic.
BEDROOM (1):
4.05m x 3.02m (13' 3" x 9' 11")
BEDROOM (2):
3.36m x 2.53m (11' 0" x 8' 4")
BEDROOM (3):
3.98m x 1.77m (13' 1" x 5' 10")
OUTSIDE:
Enclosed rear yard.
Directions
Travelling from City Centre on Lisburn Road, turn right onto Lower Windsor Avenue, continue to the end of the street, turn right onto Northbrook Street, 84 is on the right-hand side.






