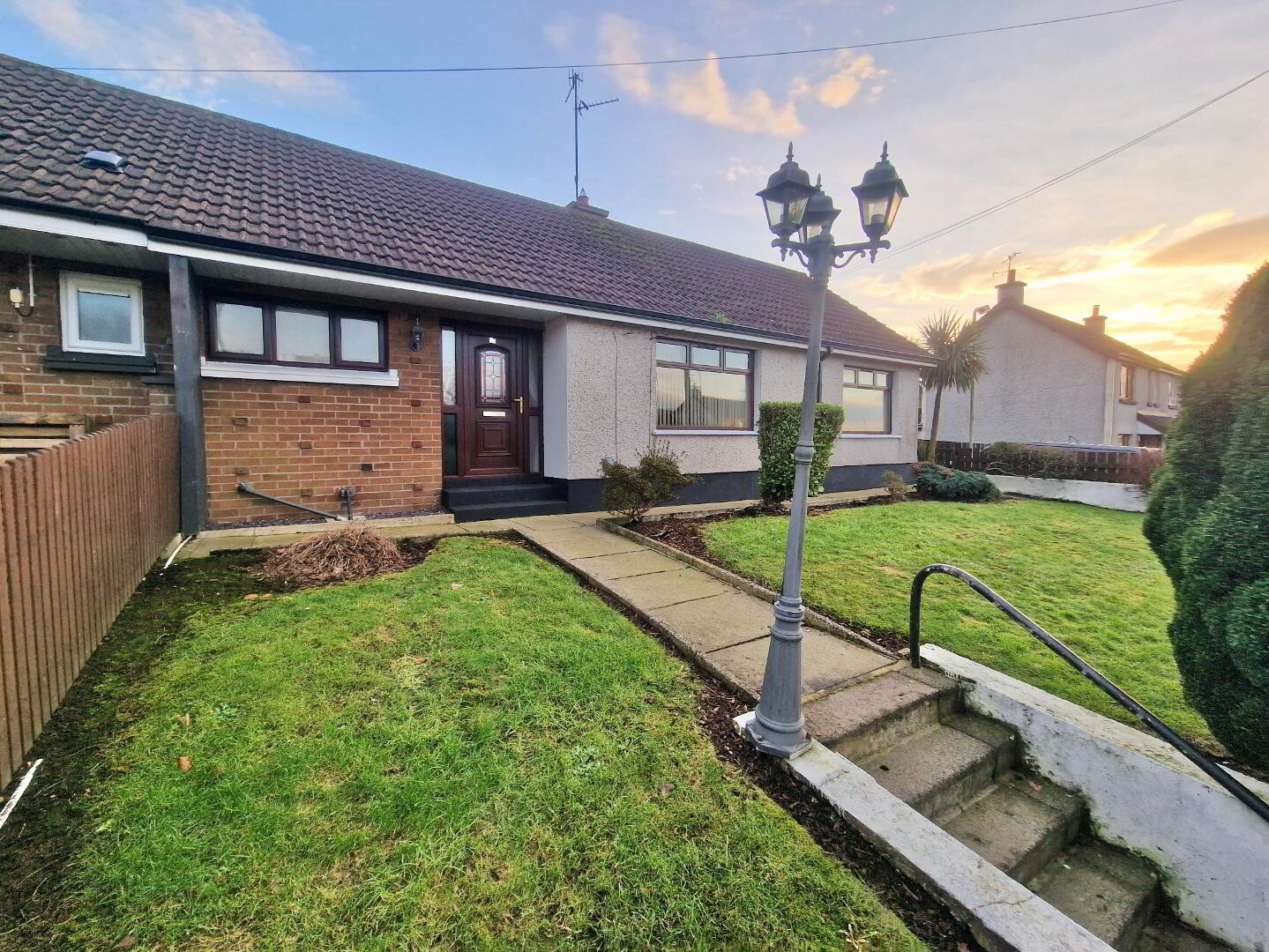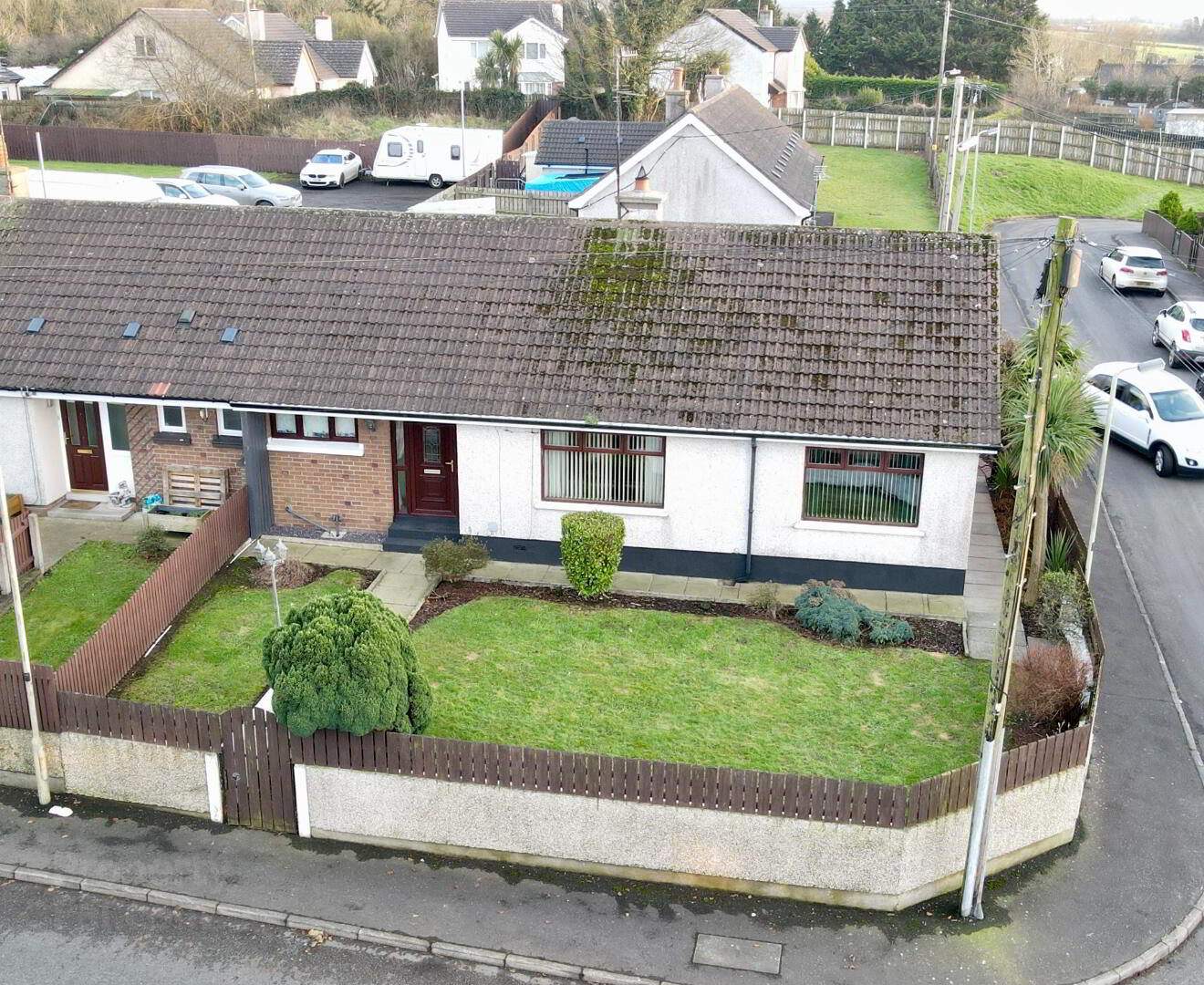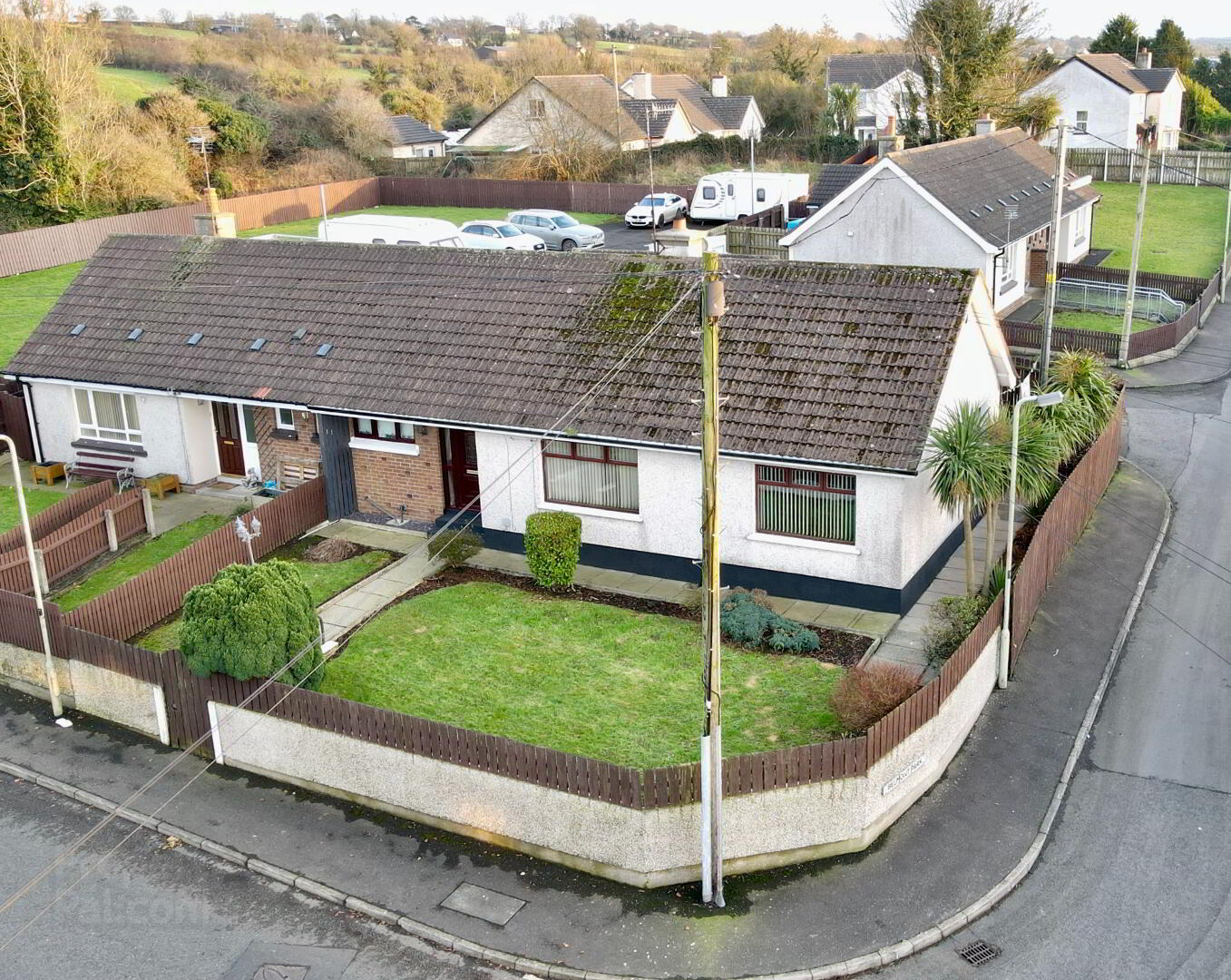


19 Belmont Park,
Rasharkin, BT44 8RS
3 Bed Semi-detached Bungalow
Offers Over £134,950
3 Bedrooms
1 Bathroom
1 Reception
Property Overview
Status
For Sale
Style
Semi-detached Bungalow
Bedrooms
3
Bathrooms
1
Receptions
1
Property Features
Tenure
Not Provided
Energy Rating
Heating
Oil
Broadband
*³
Property Financials
Price
Offers Over £134,950
Stamp Duty
Rates
£661.77 pa*¹
Typical Mortgage
Property Engagement
Views Last 7 Days
488
Views Last 30 Days
2,997
Views All Time
3,222

We are delighted to offer for sale this delightful semi-detached bungalow situated within the heart of Rasharkin approximately 5 miles from the market town of Ballymoney. The property offers bright spacious accommodation having 3 bedrooms and 1 reception room together with a good sized kitchen. Externally the property occupies a choice elevated corner site with a beautiful enclosed red brick yard complimented with a good sized garden to front and side. We invite you to browse this property at your leisure so that you can see for yourself the true potential this property has to offer.
Entrance Hall:
With laminate wooden floor.
Lounge:
14’4 x 11’6 With feature tiled fireplace having maple surround, black tiled hearth, back boiler, laminate wooden floor, television point.
Kitchen/Dining:
17’3 x 9’10 With most attractive fully fitted eye and low level units incorporating a one and a half bowl single drainer stainless steel sink unit, ‘AEG’ dishwasher, ‘Indesit’ stainless steel solid plate hob, ‘Creda Plan’ double oven, extractor fan, saucepan drawers, tiled floor, tiled between eye and low level units, larder unit, airing cupboard, concealed lights under units.
Bedroom (1):
10’9 x 9’8 With laminate wooden floor, facility for television point.
Bedroom (2):
12’4 x 10’0 With laminate wooden floor.
Bedroom (3):
10’0 x 8’3
Bathroom & W.C. Combined:
6’10 x 5’3 With white suite, ‘Baristan’ electric shower over bath with screen, tiled floor.
Exterior Features
Detached Garage 18’0 x 13’6 with roller door, pedestrian door, strip lighting and power points. Enclosed red brick pavior yard to rear with double gates to side, outside watertap. Gardens to front and side laid in lawn enclosed by wall with panelled fence.
Special Features
- Oil Fired Central Heating
- Hardwood Double Glazed Windows
- Six Panel White Internal Doors
- Spacious Corner Elevated Site
- Seamless Guttering
- uPVC Fascia, Soffit & Down Pipes
- Ideal First Time Buyer/Retirement Home
- Within Close Proximity To Main Bus Route




