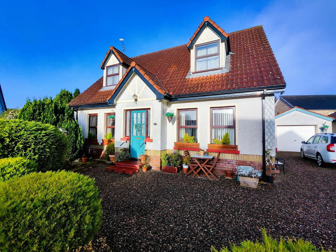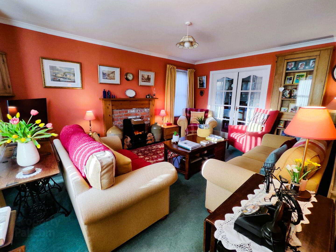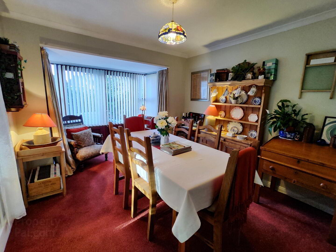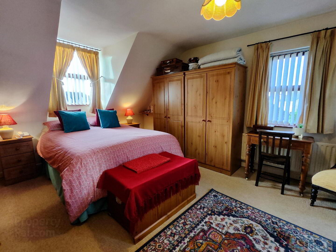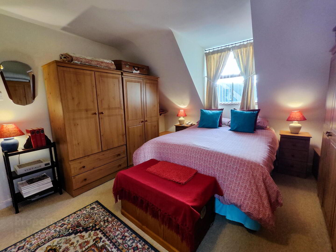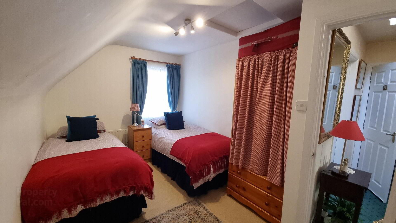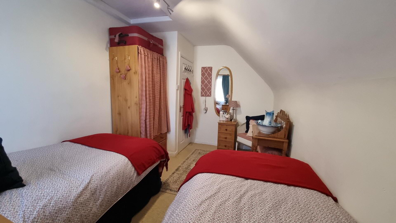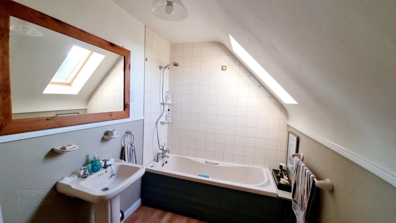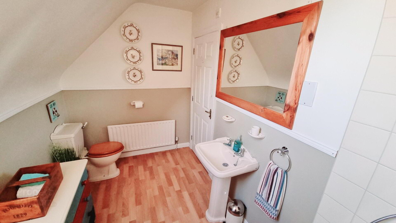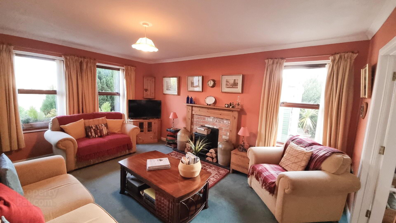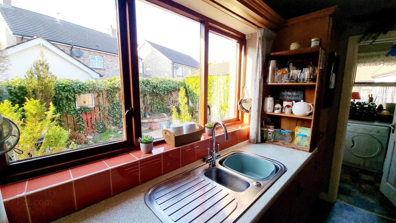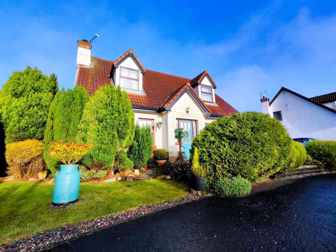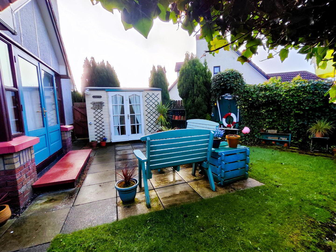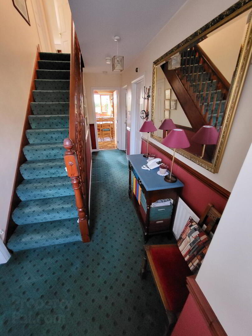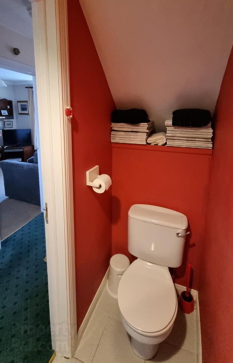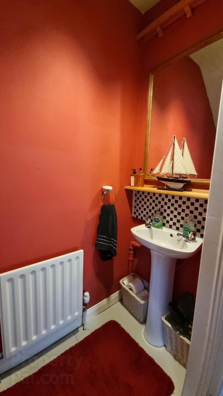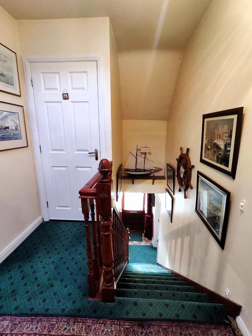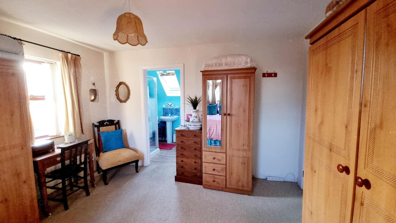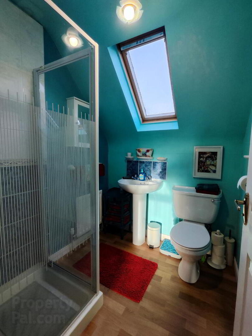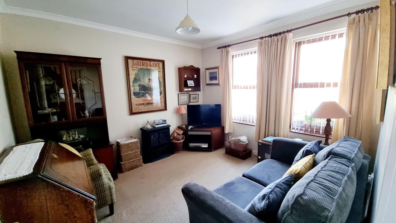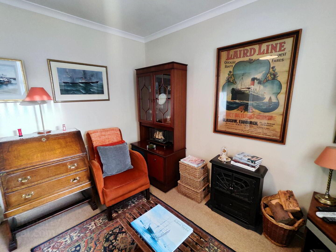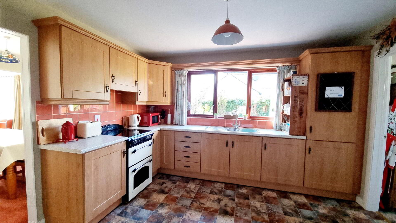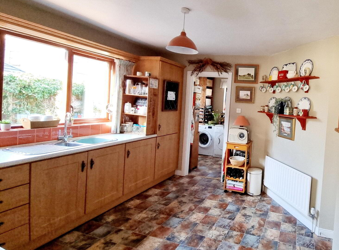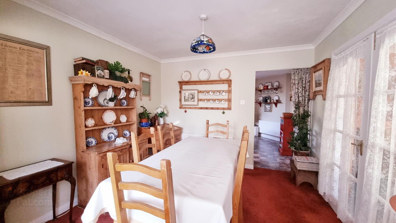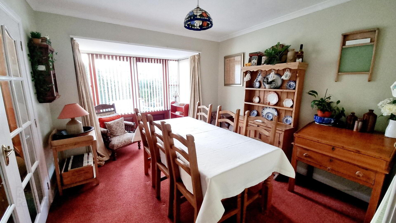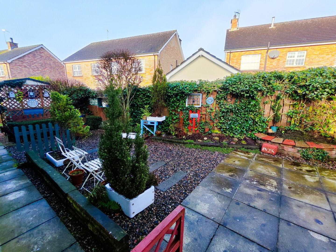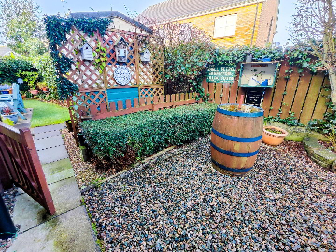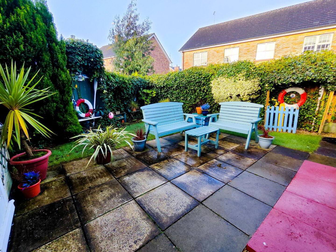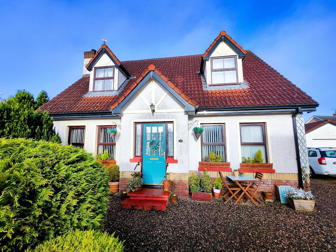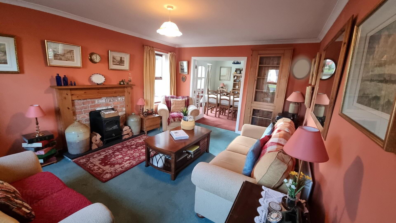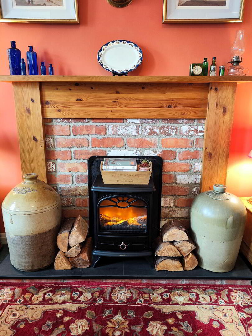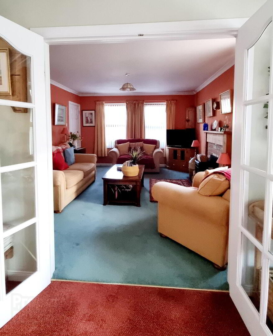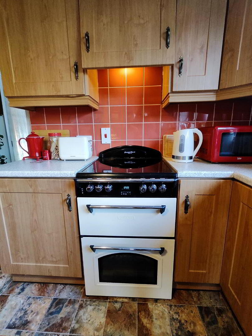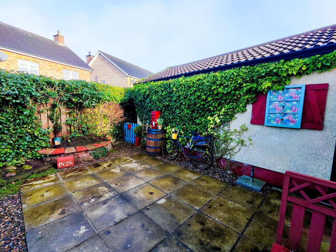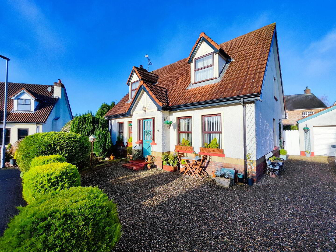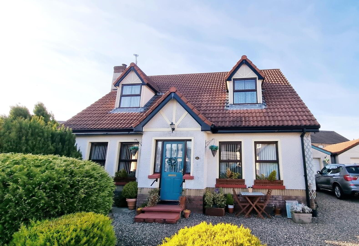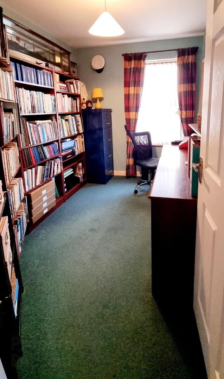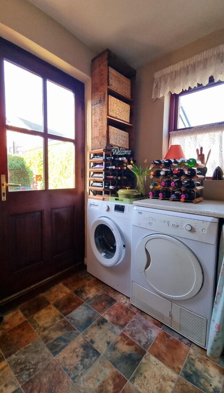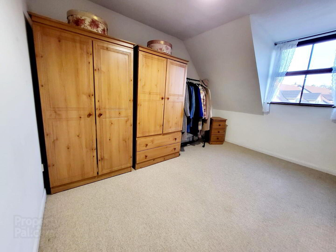14 Millgrange,
Ballymoney, BT53 7QB
4 Bed Detached House
Offers Around £259,950
4 Bedrooms
2 Bathrooms
3 Receptions
Property Overview
Status
For Sale
Style
Detached House
Bedrooms
4
Bathrooms
2
Receptions
3
Property Features
Tenure
Not Provided
Energy Rating
Broadband
*³
Property Financials
Price
Offers Around £259,950
Stamp Duty
Rates
£1,381.05 pa*¹
Typical Mortgage
Legal Calculator
Property Engagement
Views Last 7 Days
785
Views Last 30 Days
2,817
Views All Time
9,548
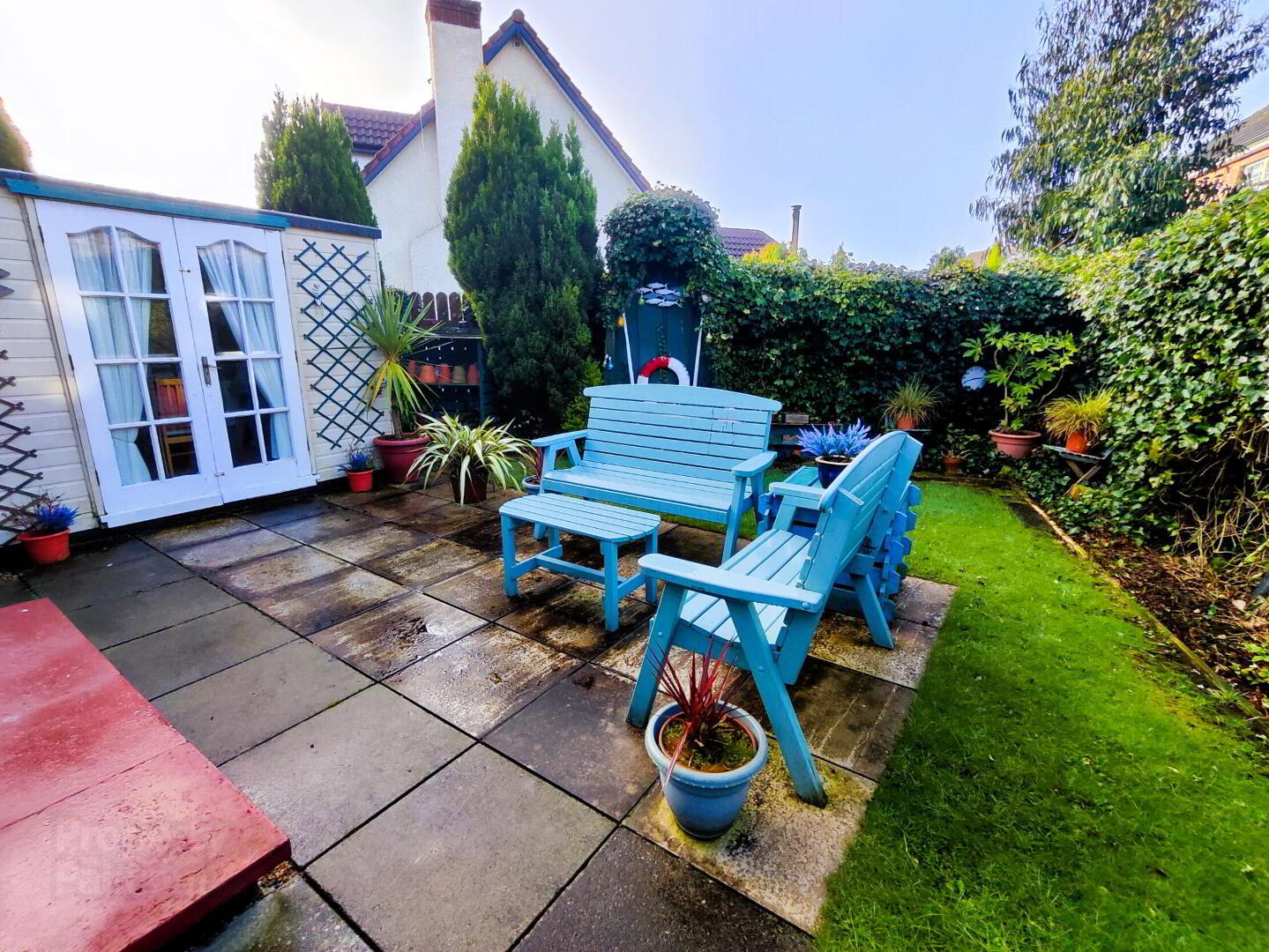
Features
- 4 Bedroom 3 Reception Detached Property With Garage
- Gas Central Heating
- Double Glazed Windows
- PVC Fascia, Soffits & Guttering
- Spacious Driveway & Private Secret Garden To Side With Garden House
- No Onward Chain.
- Spacious Well Laid Out Adaptable Family Accommodation
- Sought After Residential Area
- Close Distance to Ballymoney Town Centre, Schools, Shops & All Other Amenities
- Coleraine, Portrush, & All Major North Coast Attractions Within Easy Commuting Distance
This attractive detached home is excellently located within a private cul-de-sac just off the Finvoy Road. Only minutes from Ballymoney town for all the everyday shops and amenities as well as Ballymoney train station and local schools. Internally this property offers spacious well-presented accommodation comprising; three reception rooms including separate lounge, living room and dining room, fitted kitchen, study/bedroom 4, utility room and a downstairs W.C/cloakroom. On the first floor there are three good sized bedrooms including main with ensuite and family bathroom. All benefiting from updated gas central heating and majority of windows updated to double glazing. Externally the property benefits from mature but manageable gardens to front, side and rear, spacious private driveway and a detached garage. Purchased with no onward chain, this is an excellent opportunity to acquire a home in excellent condition in a much sought after location.
- Entrance Hall
- Cloakroom
- Comprising wc and wash hand basin with extractor fan.
- Lounge 4.8m x 3.73m
- With wooden surround fireplace, coving and double doors into dining room.
- Dining Room 4.14m x 3.15m
- With coving and double doors leading to side garden.
- Kitchen 3.68m x 3.12m
- With fully fitted range of eye and low level units with tiling between, one and a half bowl stainless steel sink unit and space for cooker with extractor fan.
- Utility Room 2.34m x 2.06m
- Plumbed for washing machine, space for tumble dryer and fridge/freezer.
- Bedroom 4 3.35m x 3.15m
- With coving.
- Office / Study 3.12m x 2.24m
- First Floor Landing
- With storage cupboard.
- Bedroom 1 4.57m x 3.73m
- En-suite comprising fully tiled walk in shower cubicle, wc, wash hand basin with tiled splash back and extractor fan.
- Bedroom 2 4.11m x 2.59m
- With access to roofspace.
- Bedroom 3 3.66m x 3.12m
- Bathroom
- Suite comprising bath with hand shower attachment and tiled surround, wc, wash hand basin and extractor fan.
- EXTERIOR FEATURES
- Property approached by screened driveway with ample parking to front and side. Garden to front laid in lawn with selection of plants and shrubs. Enclosed side garden laid in lawn with paved patio area with selection of plants and shrubs. Fully enclosed garden to rear with paved and screened area with shrub beds. Outside tap and lights.
- Garage 5.56m x 3.51m
- With roller door.
- Garden House
- With power points.
- Estimated Domestic Rates £1,323.54. Tenure Freehold.


