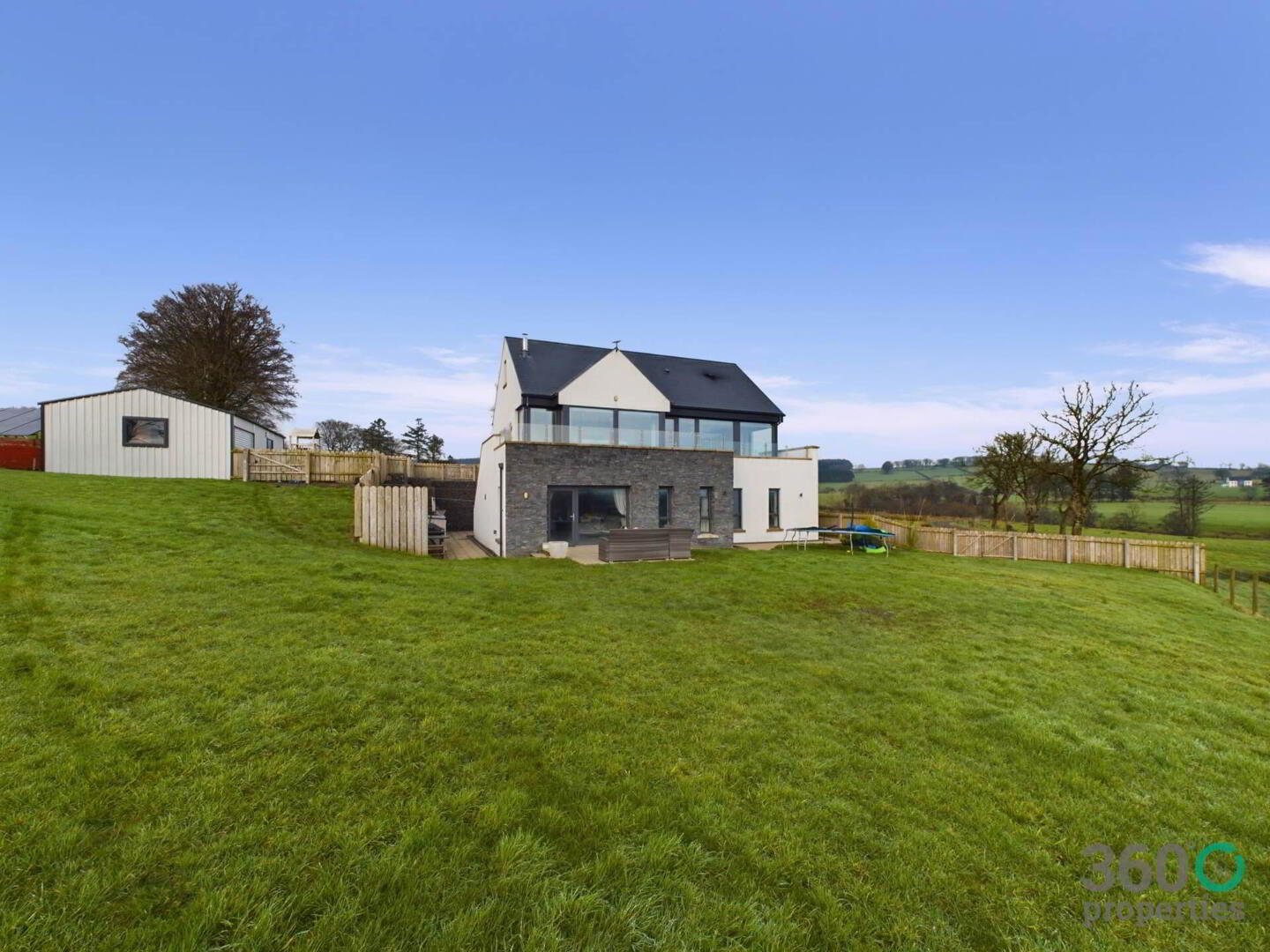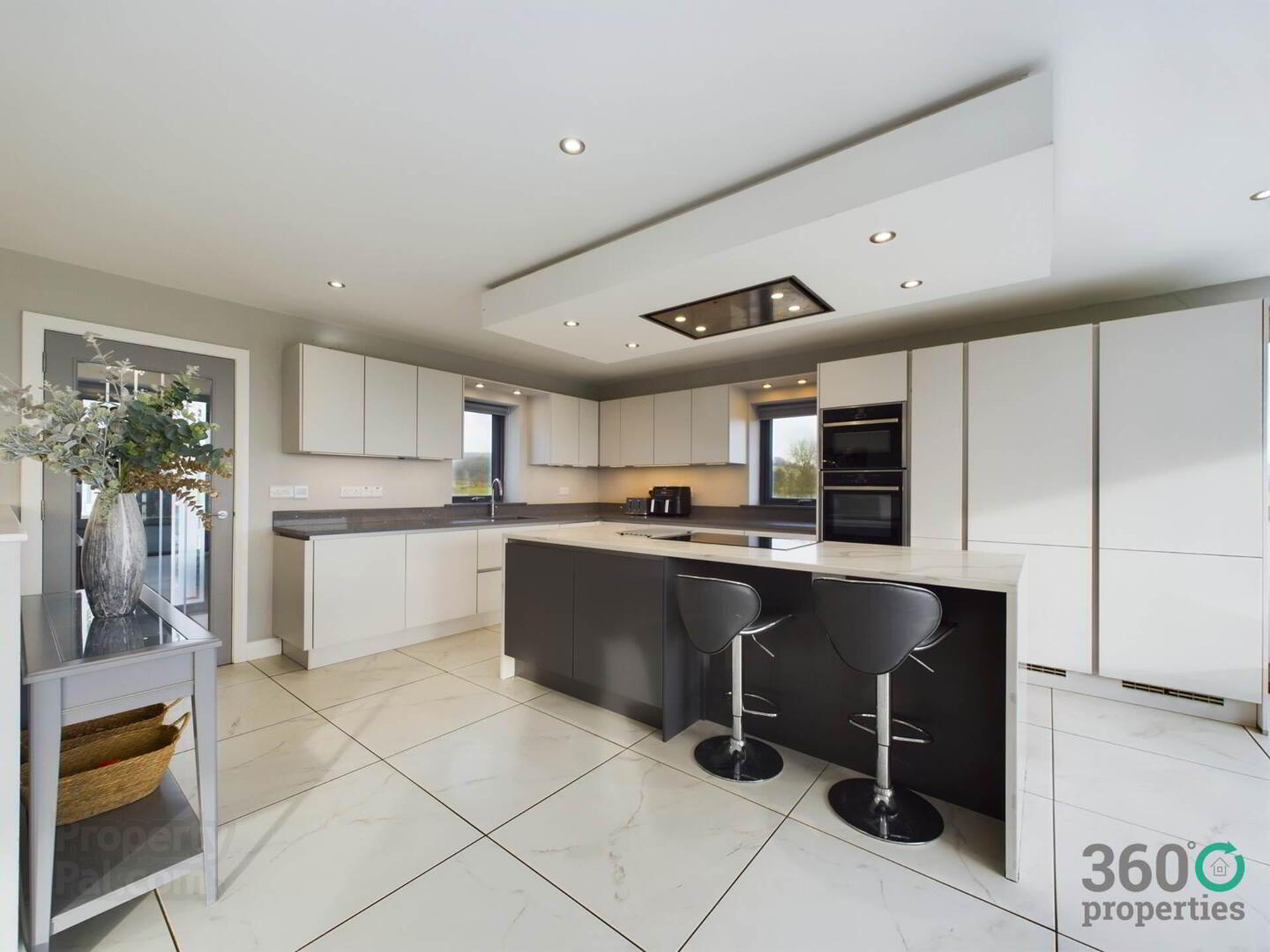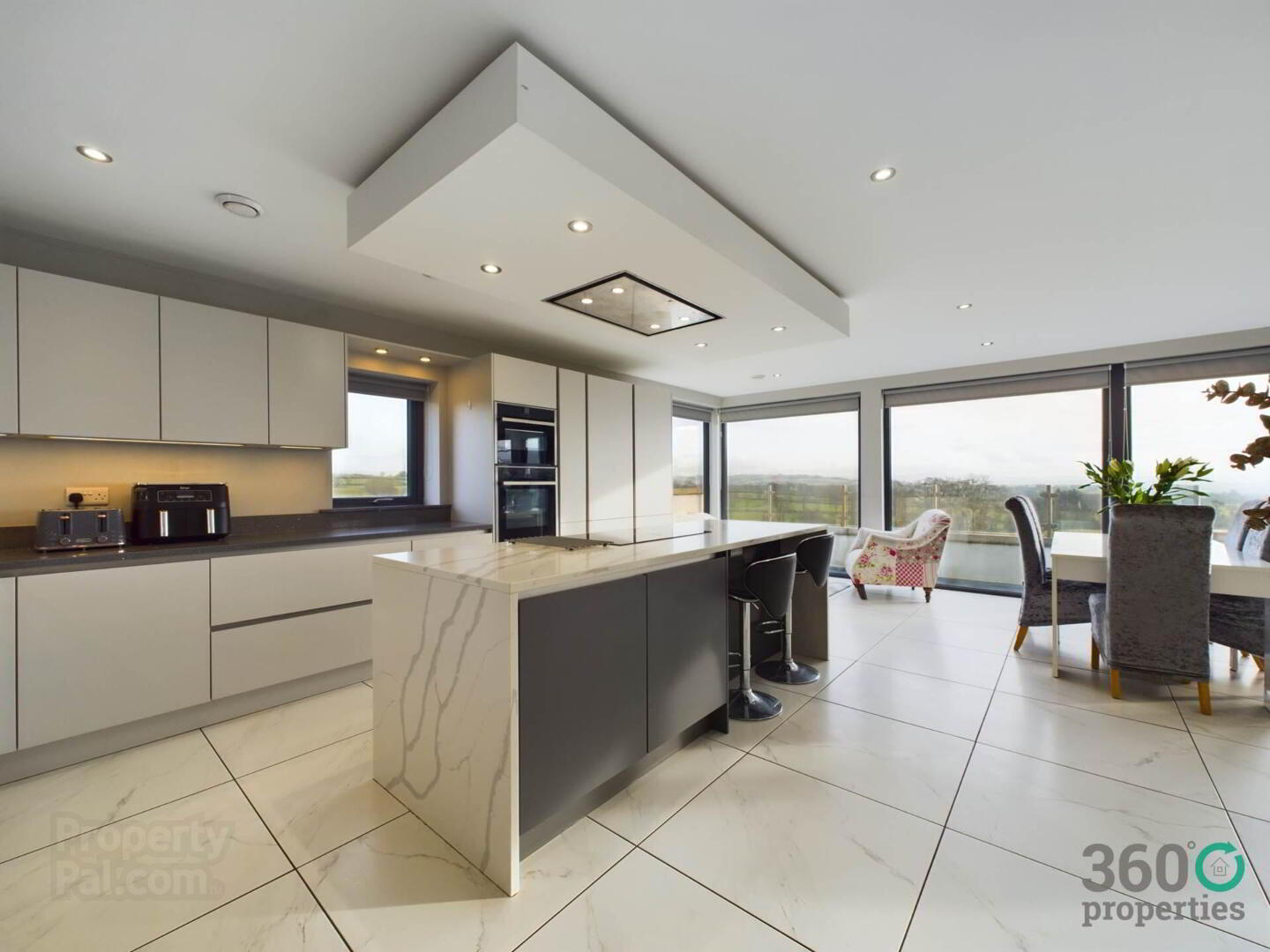


12 Old Ballynoe Road,
Antrim, BT41 2QZ
4 Bed Detached House
Offers Over £449,950
4 Bedrooms
3 Bathrooms
2 Receptions
Property Overview
Status
For Sale
Style
Detached House
Bedrooms
4
Bathrooms
3
Receptions
2
Property Features
Tenure
Freehold
Energy Rating
Heating
Geothermal Solar Panels
Broadband
*³
Property Financials
Price
Offers Over £449,950
Stamp Duty
Rates
£2,055.60 pa*¹
Typical Mortgage
Property Engagement
Views Last 7 Days
2,555
Views Last 30 Days
8,794
Views All Time
31,810

Features
- Beautiful split-level home.
- Finished to a high standard throughout.
- Spacious open plan kitchen/living/dining.
- Four double bedrooms.
- `A` energy efficiency rating.
- Other attributes include solar panels, air pump heat system and under floor heating.
- Option to purchase additional land.
LOWER LEVEL
Porch:
5`10` x 4`8`
With tile floor.
Sitting Room/Toy Room:
11`3` x 10`8`
With tile floor.
W/C:
7`2` x 4`9`
Floating vanity wash hand basin and low flush w/c. Fully tiled walls and floor.
Kitchen/living/dining:
37`10` x 23`3`
Range of eye and low level light grey modern units with Quartz work top and grey island with breakfast bar and Quartz work top. Stainless steel sink with Qooker tap. Integrated appliances include Neff double oven, Neff induction hob with extractor fan over, fridge & freezer and dishwasher. Floor to ceiling windows with patio doors leading to decking. Storage cupboard. Tile floor.
GROUND FLOOR
Hall & Landing:
30`2`` x 3`11``
Laminate floor with carpet to stairs.
Master Bedroom:
15`3` x 14`5`
Walk-in-wardrobe, with built in wardrobes. French door to patio area. Laminate floor.
En-suite:
9`6` x 6`9`
Three piece suite comprising of low flush w/c, floating vanity wash hand basin and mains shower with rain head. Towel radiator. Partly tiled walls. Tile floor.
Bedroom 2:
17`6` x 9`9`
With laminate floor.
Bedroom 3:
10`3` x 10`2`
With laminate floor.
Bedroom 4/Office:
11`4` x 10`9`
With laminate floor.
Bathroom:
11`0` x 7`10`
Four piece suite comprising of low flush w/c, floating vanity wash hand basin, corner Jacuzzi bath and mains shower with rain head. Towel radiator. Fully tiled walls and floor.
Utility Room:
10`1` x 8`8`
Range of eye and low level light grey modern units with marble effect worktop. Stainless steel sink with drainer bay and mixer tap. Plumbed for washing machine and space for tumble dryer. Tile floor.
EXTERNAL
Front: Stoned driveway, with ample space for parking. Steel Tech Shed. Play frame. Solar panels.
Rear: Fully enclosed with stunning countryside views. Paved patio area with lawn. Raised decking from upper level of home with glass raising. Paved area with clothes line.
FREEHOLD
Rates: Approx £2,056 per annum
Notice
Please note we have not tested any apparatus, fixtures, fittings, or services. Interested parties must undertake their own investigation into the working order of these items. All measurements are approximate and photographs provided for guidance only.




