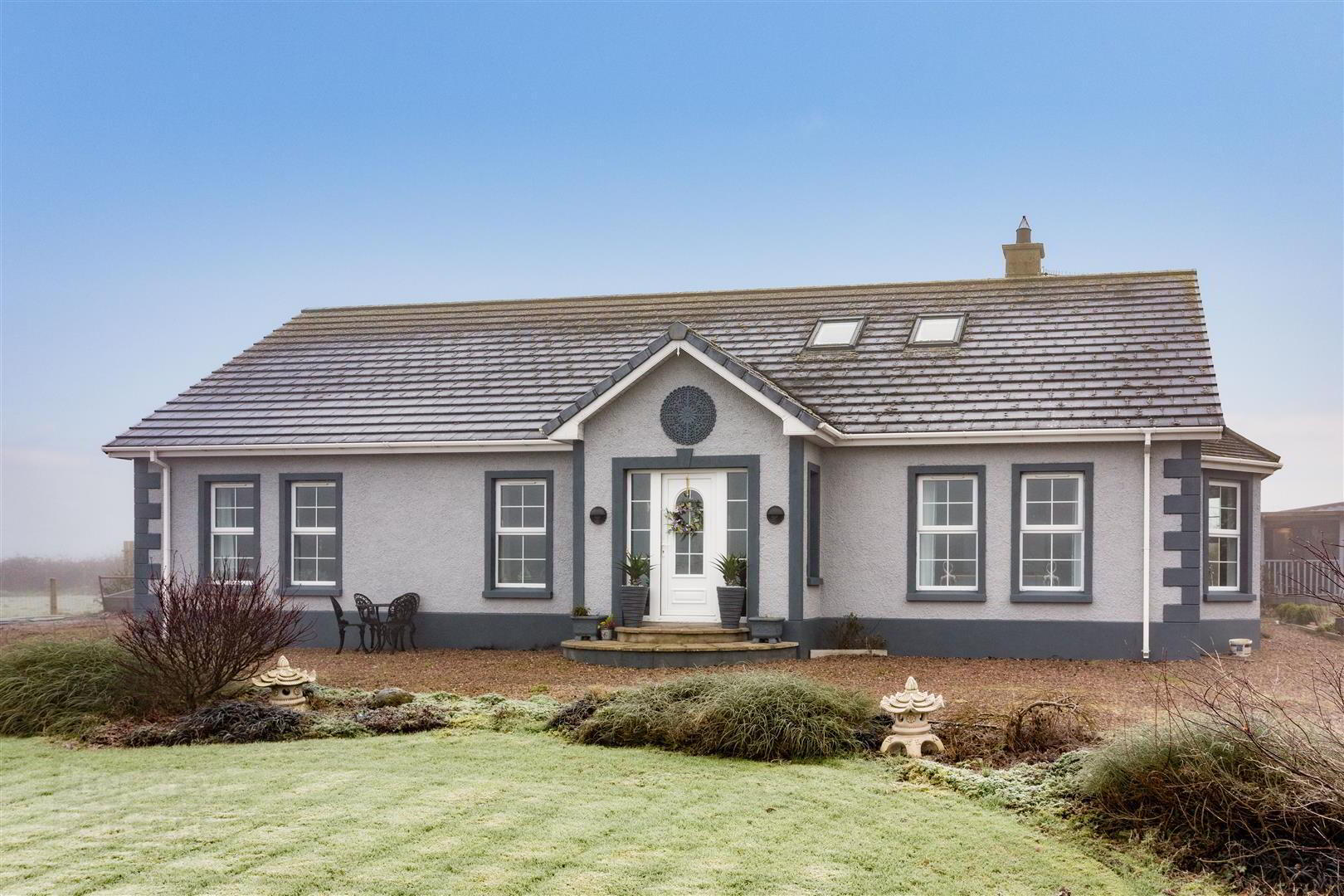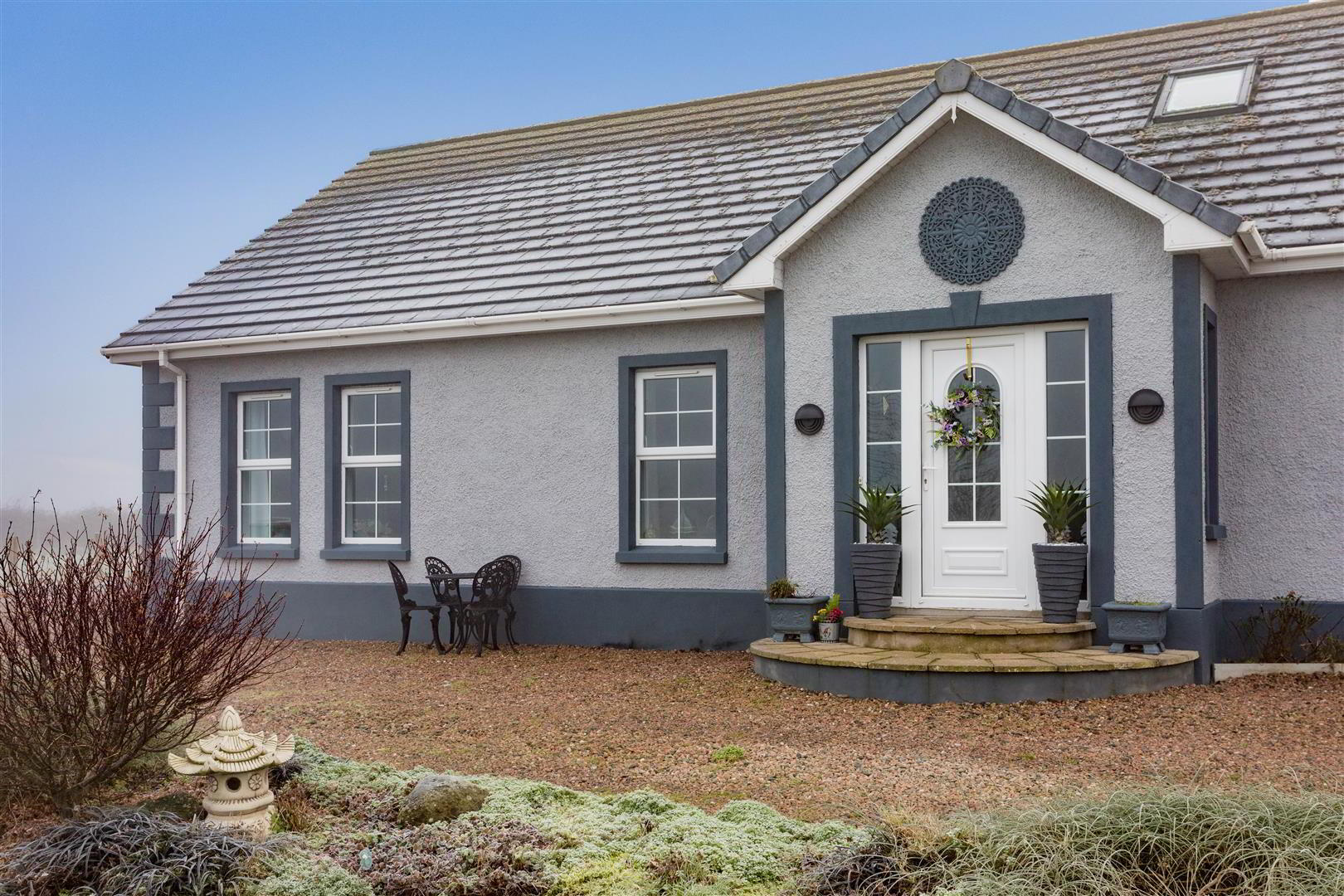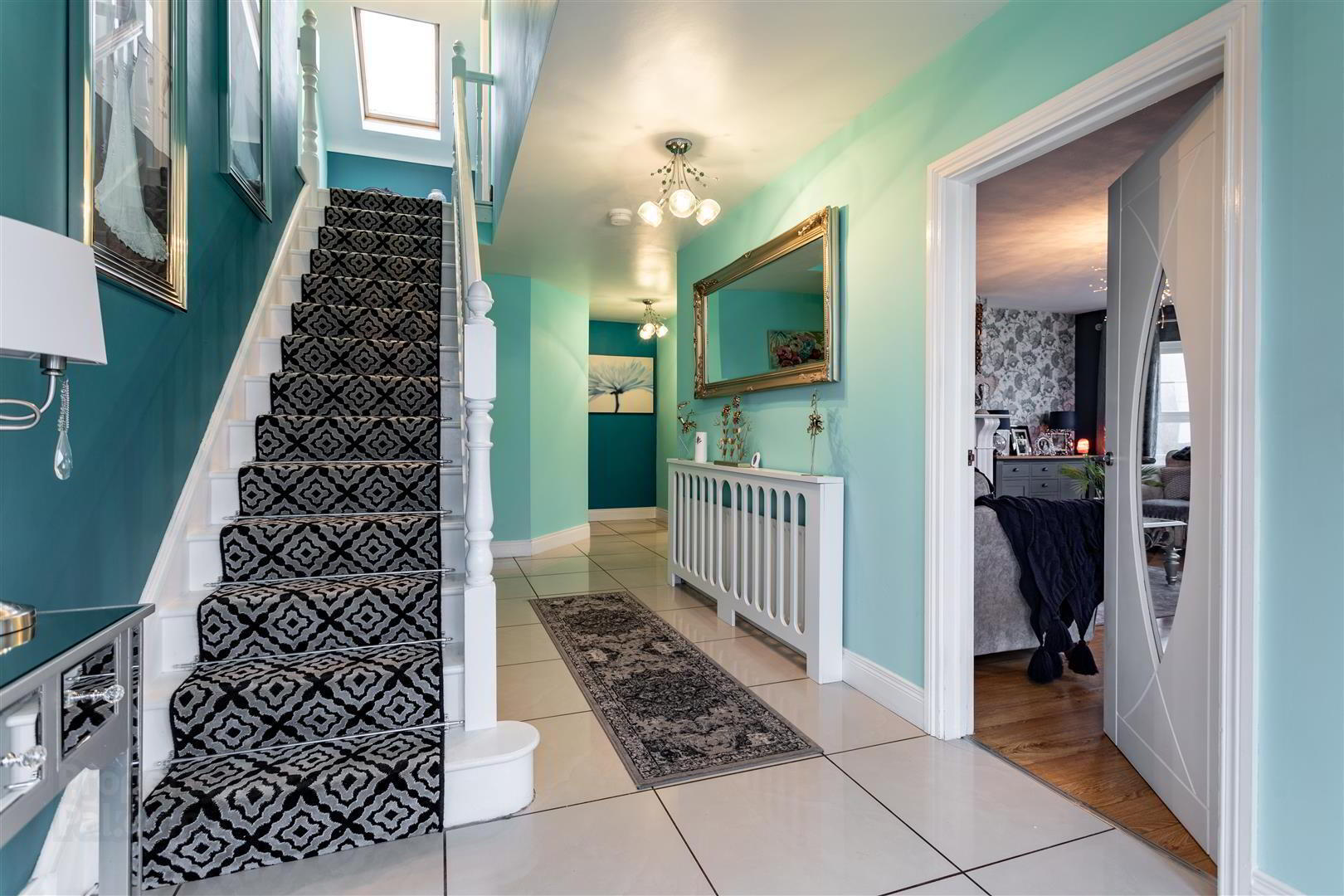


89a Loughview Road,
Aldergrove, Crumlin, BT29 4EE
5 Bed Detached Chalet
Offers Over £364,950
5 Bedrooms
2 Bathrooms
1 Reception
Property Overview
Status
For Sale
Style
Detached Chalet
Bedrooms
5
Bathrooms
2
Receptions
1
Property Features
Tenure
Freehold
Energy Rating
Broadband
*³
Property Financials
Price
Offers Over £364,950
Stamp Duty
Rates
£2,238.32 pa*¹
Typical Mortgage
Property Engagement
Views Last 7 Days
1,066
Views Last 30 Days
4,932
Views All Time
17,424

Features
- Entrance hall with polished porcelain fully tiled floor / Staircase to first floor / Walk-in cloaks cupboard
- Lounge 19'10" x 14'11" (into bay window) / Feature fireplace with polished marble surround and solid fuel stove
- Kitchen with informal dining 22'11" x 13'6" / PVC double glazed French doors to side
- Full range of cream coloured woodgrain effect high and low level units / "Inglenook" style recess with space for range style cooker / Integrated fridge
- Utility room with coloured "Shaker" style units / Ground floor W/C
- Three ground floor bedrooms / Main with ensuite shower room / Ground floor bathroom with feature roll top free-standing bath and fully tiled shower cubicle
- Generous first floor landing with access to walk-in hotpress and separate storage cupboard
- Two large bedrooms / One with ensuite shower room / Separate shower room with fully tiled quadrant shower cubicle
- PVC double glazed windows and external doors / Oil-fired central heating / PVC fascia and soffits
- Large site with extensive gardens in neat lawn, paved patios and spacious timber summer house with covered seating area / Large detached garage 19'3" x 19'0"
Outside, the property is accessed initially by a shared laneway which quickly becomes a private stoned lane with well stocked borders to the front and side providing parking for up to eight cars and access to the detached double garage. The beautifully maintained gardens provide an oasis to enjoy the superb views over Lough Neagh and for those who like to entertain, the feature patio areas, covered deck and access to large timber entertainment room ensure all year round use.
Only on full internal inspection can one begin to appreciate the quality of this superb family home.
Early viewing strongly recommended.
- FEATURES
- ACCOMMODATION
- PVC double glazed entrance door and matching sidelights to;
- ENTRANCE HALL
- Polished porcelain fully tiled floor. Open to understairs area. Staircase to first floor with painted moulded hand rail and turned balustrade.
- WALK-IN CLOAKS CUPBOARD 2.26m x 1.80m (7'5 x 5'11)
- (max) Shelving. Wood laminate floor.
- LOUNGE 6.05m x 4.55m (19'10 x 14'11)
- (into bay window) Feature fireplace with polished marble surround, inset glass fronted solid fuel stove and polished granite hearth. Dual aspect windows. Low voltage down lights. Wood laminate floor. Feature wood panel effect walls. Three double radiators. Door to entrance hall with feature glazed inset.
- KITCHEN WITH INFORMAL DINING 6.99m x 4.11m (22'11 x 13'6)
- Full range of cream coloured wood grain effect high and low level units with feature handles and glazed display cabinets. Contrasting "distressed wood" effect work surfaces and matching up-stands. One and a half bowl single drainer ceramic sink unit with polished chrome antique style mixer taps. "Inglenook" recess with space for range style cooker (plumbed for gas and electric). Over head extractor fan. Integrated fridge. Part tiled walls to work surfaces. Polished porcelain fully tiled floor. Low voltage downlights. PVC double glazed French doors to gable end. Double radiator.
- UTILITY 3.45m x 2.24m (11'4 x 7'4)
- Coloured "Shaker" style units with contrasting "Butcher's" block effect work surfaces. Single drainer stainless steel sink unit and mixer tap. Part tiled walls to work surfaces. Plumbed for washing machine and space for dryer and fridge freezer. Fully tiled floor. PVC door to rear with double glazed port light. Walk-in storage cupboard. Extractor fan. Access to loft. Double radiator.
- GROUND FLOOR W/C
- Modern white suite comprising push button low flush W/C and pedestal wash hand basin with "monobloc" mixer taps and floor to ceiling tiled splash back. Black & White fully tiled floor. Single radiator.
- LIVING ROOM / BEDROOM 3 3.56m x 3.18m (11'8 x 10'5)
- Wood laminate floor. Single radiator.
- BEDROOM 1 4.70m x 3.56m (15'5 x 11'8)
- Wood laminate floor. Double radiator.
- ENSUITE 2.44m x 1.14m (8'0 x 3'9)
- Modern white suite comprising push button low flush W/C and pedestal wash hand basin with "monobloc" mixer taps. Fully tiled shower cubicle with thermostatic unit and sliding cubicle doors. Fully tiled walls and decorative fully tiled floor and matching skirting. Wired for wall light point. Low voltage down lights. Extractor fan. Single radiator.
- BEDROOM 2 4.37m x 3.07m (14'4 x 10'1)
- Wood laminate floor. Double radiator.
- BATHROOM 3.35m x 3.05m (11'0 x 10'0)
- Modern white suite comprising push button low flush W/C and pedestal wash hand basin with feature mixer taps and floor to ceiling tiled splashed back. Free standing, roll top, ball and claw foot bath with off set feature mixer taps. Large fully tiled shower cubicle with thermostatic shower unit to include fixed drench hand and pencil shower attachment. Sliding glazed doors. Fully tiled walls and floor. Low voltage downlights. Extractor fan. Single radiator.
- FIRST FLOOR LANDING
- Wood laminate floor. "Velux" double glazed roof light. Double radiator. Walk-in hot press with pressurized hot water storage tank. Shelving. Separate walk-in storage cupboard.
- BEDROOM 4 6.32m x 4.65m (20'9 x 15'3)
- (to include ensuite) Gable end window and two double glazed "Velux" roof lights. Wood laminate floor. Two double radiators.
- ENSUITE 2.49m x 1.68m (8'2 x 5'6)
- Modern white suite comprising push button low flush W/C and pedestal wash hand basin with "monobloc" mixer taps. Tiled splash back. Fully tiled corner quadrant shower cubicle with thermostatic unit and sliding cubicle doors. "Velux" double glazed roof light. Low voltage downlights. Extractor fan. Wood laminate floor. Single radiator.
- BEDROOM 5 4.67m x 4.65m (15'4 x 15'3)
- Wood laminate floor. Gable end window and "Velux" double glazed roof light. Double radiator.
- SHOWER ROOM 2.95m x 2.06m (9'8 x 6'9)
- (max) Modern white suite comprising push button low flush W/C with feature mixer taps. Fully tiled corner quadrant shower cubicle with thermostatic shower unit and sliding cubicle doors. Decorative fully tiled floor and skirting. Fully tiled walls. " Velux" double glazed roof light. Low voltage down lights and extractor. Double radiator.
- OUTSIDE
- Initial shared laneway opening to private stoned laneway with well maintained borders, low level hedging, specimen trees and flowers. Large front garden in neat lawn and well stocked borders. Pink stone drive to front and side with parking for up to 8 cars. Access to:
- DETACHED GARAGE 5.87m x 5.79m (19'3 x 19')
- Roller shutter door. Power and light. PVC double glazed window. Door to side with double glazed port light.
Double timber gates to side of garage providing vehicular access to rear garden in neat lawn and vegetable boxes. Timber fencing and access through to large rear garden in neat lawn, mature borders, hedging and specimen trees. Circular patio. Stoned pathway to rear through timber pergola to partially enclosed side garden in neat lawn, well stocked borders and large paved patio with circular detailed inset.
Covered outside seating area with composite decking surrounded by wooden hand rail and balustrade. Part glazed double doors to; - TIMBER SUMMER HOUSE 4.65m x 2.90m (15'3 x 9'6)
- In-situ bar area. Wood laminate floor. Power and light.
- IMPORTANT NOTE TO ALL POTENTIAL PURCHASERS;
- Please note, none of the services or appliances have been tested at this property. Some of the external photographs have been provided by the vendor and depict the property during the spring / summer.




