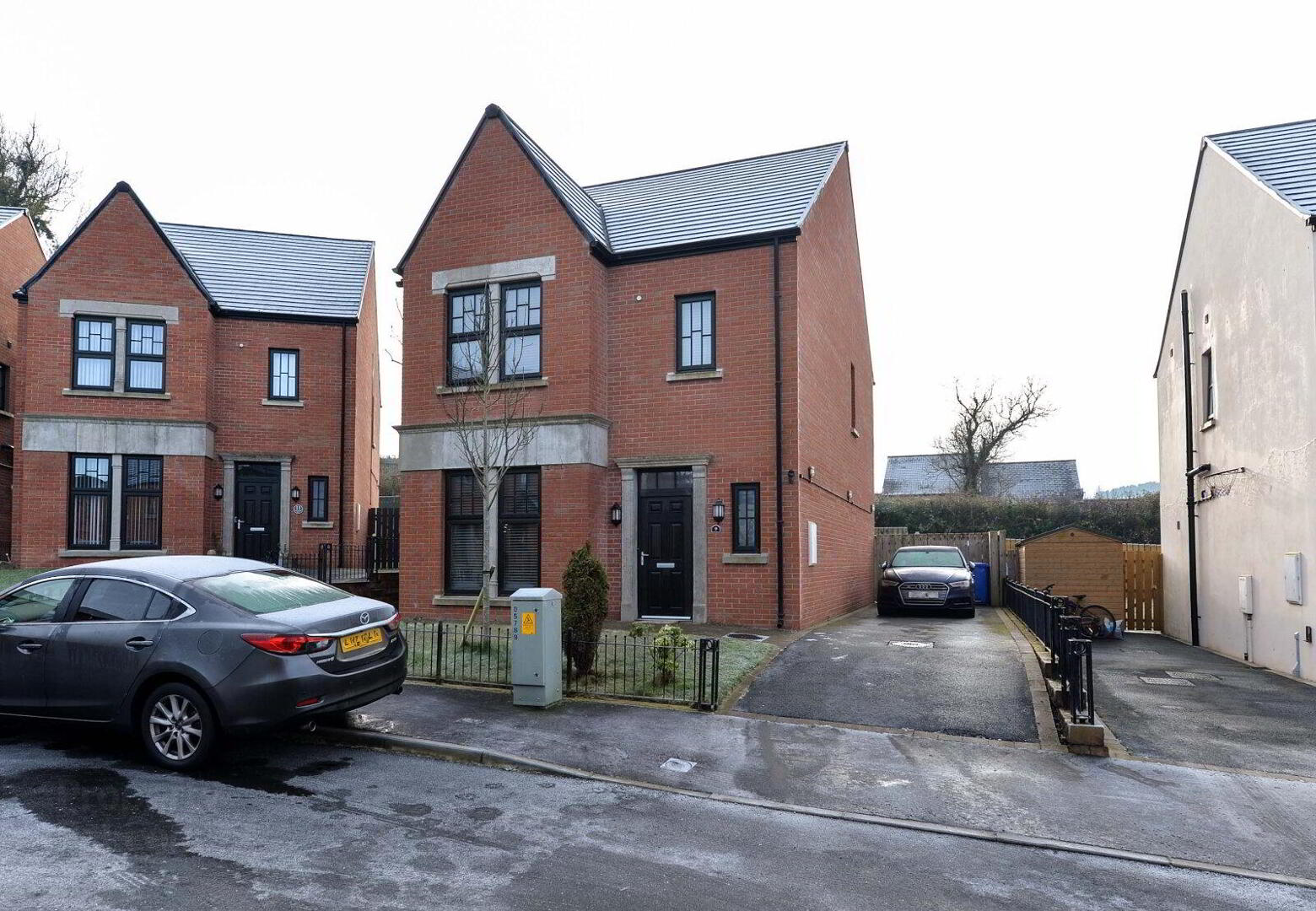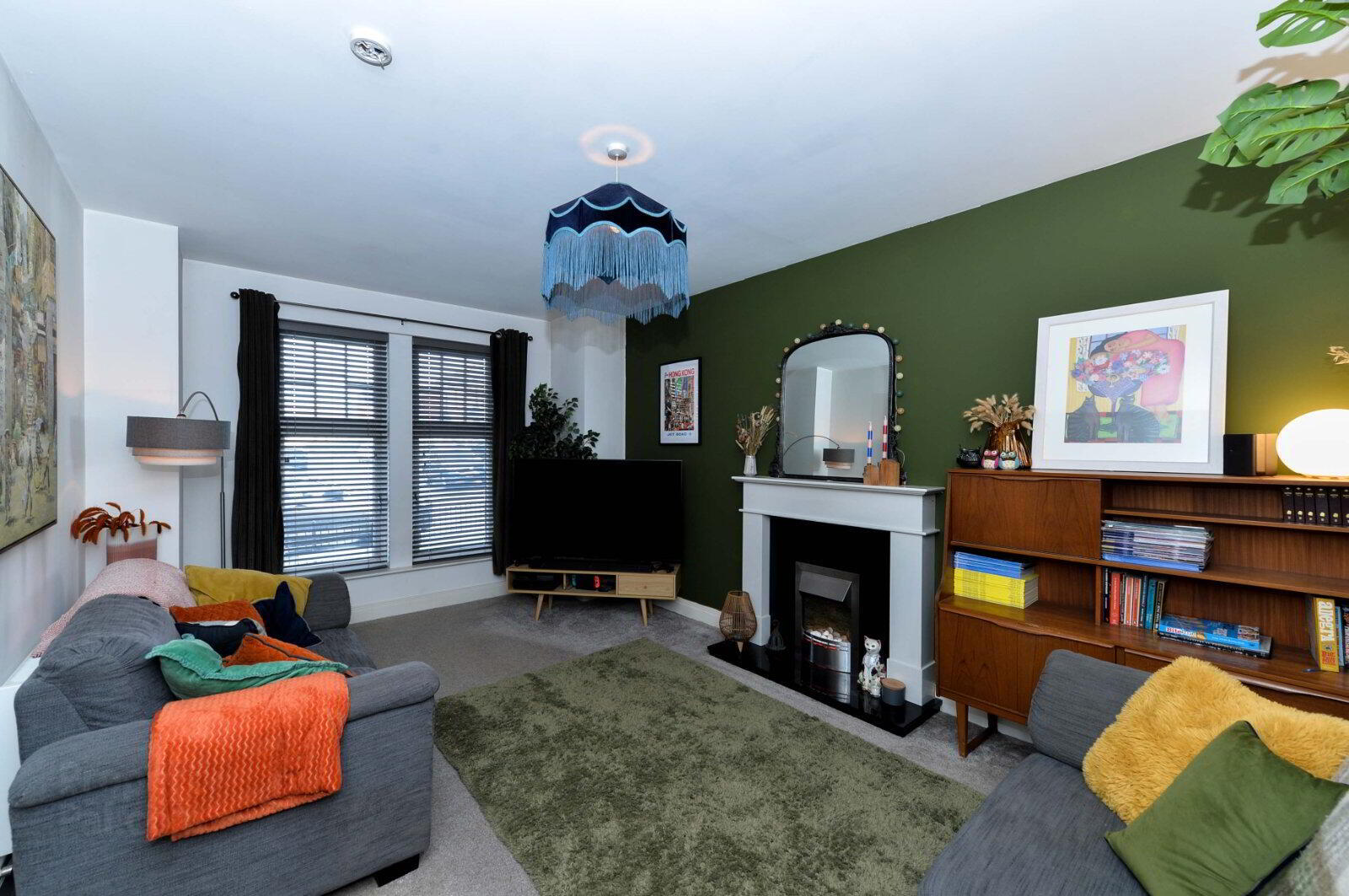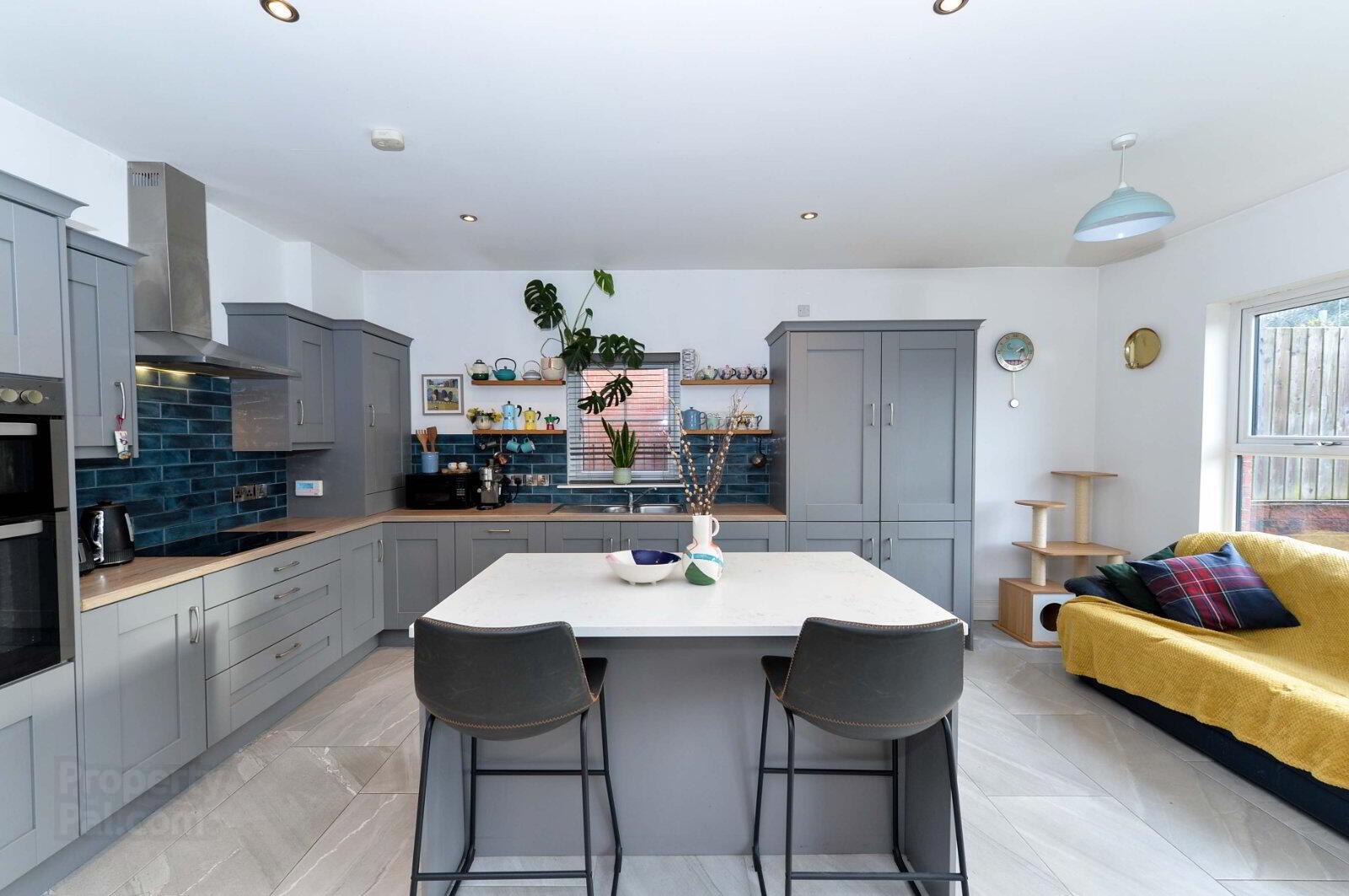


9 Castlegowan Place,
Belfast, BT5 7WH
4 Bed Detached House
£1,550 per month
4 Bedrooms
2 Bathrooms
2 Receptions
Property Overview
Status
To Let
Style
Detached House
Bedrooms
4
Bathrooms
2
Receptions
2
Available From
Now
Property Features
Furnishing
Furnished
Energy Rating
Broadband
*³
Property Financials
Property Engagement
Views All Time
825

Features
- FURNISHED DETACHED HOME
- Four Generous Sized Bedrooms
- Spacious Living Room With Feature Electric Flame Fire
- Stunning Open Plan Kitchen/Living/Dining
- En-Suite Shower Room
- Contemporary Family Bathroom With White Suite
- Gas Fired Central Heating System/Double Glazing
- Gardens To Front And Rear in Lawns
- Bespoke Wooden Scandinavian BBQ Hut
- Tarmac Driveway With Ample Parking
Viewings Through Branch
- Description
- This beautiful red brick detached home is positioned within the hugely popular Castlegowan Development, just off the Ballygowan Road consists of bright and beautifully presented accommodation throughout. Of particular note is the stunning fitted kitchen with granite work tops open plan to living / dining area, the centre pint to this fantastic home. Upvc french doors lead to the rear garden. Further addition to this home is the bespoke wooden Scandinavian BBQ Hut positioned in the rear garden. The location itself benefits from breath taking views extending right across Belfast and offers ease of access in and out of the City Centre and the surrounding towns via the main arterial routes and outer ring. Local shops, parks and regular public transport links are also within walking distance. To arrange a suitable viewing please contact the branch on 028 90 655555
- Entrance Hall
- Welcoming entrance hall with composite external front door. Storage. Radiator. Modern ceramic floor tiling.
- Living Room
- Bright spacious living room with feature fireplace housing natural flame electric fire.
- Downstairs cloaks
- White suite, dual flush close coupled WC, semi pedestal wash hand basin with chrome mixer taps, tiled splash back. Recessed lighting. Extractor fan. Radiator. Ceramic floor tiling.
- Open Plan Kitchen/Libving/Dining
- Stunning, luxurious open plan kitchen/dining/living area with Upvc patio doors leading to private rear garden. One and 1/2 bowl stainless steel sink unit with chrome dual mixer tap. Excellent range of high and low level units with quartz work tops and wall tiling. Stainless steel door furniture. Integrated four ring electric hob and overhead chimney style stainless steel extractor hood. Separate built in double oven. Integrated fridge / freezer. Integrated dishwasher. Integrated washing machine. Island unit with granite work top, breakfast bar and feature low level lighting. Ceramic tiled flooring. Ample dining and living area.
- FIRST FLOOR
- Spacious landing with storage. Window. Radiator. Recessed lighting.
- Master Bedroom
- Bright double bedroom. Carpet. Radiator. Door to ensuite.
- Ensuite Shower Room
- White suite, fully tiled built in shower cubicle with Redring electric shower unit, ceramic tiled floor, recessed spotlights, extractor fan, dual flush close coupled WC, semi pedestal wash hand with mixer taps and tiled splash back.
- Bedroom 2
- Double bedroom. Carpet. Radiator.
- Bedroom 3
- Double bedroom. Carpet. Radiator.
- Bedroom 4
- Currently used as walk in dressing room. Carpet. Radiators. Built in furniture.
- Contemporary Family Bathroom
- Spacious, bright family bathroom comprising contemporary 4 piece white suite. Panelled bath with mixer taps and tiled splash back, dual flush close coupled WC, vanity unit with mixer taps and tiled splash back. Fully tiled built in shower cubicle with thermostatically controlled shower. Ceramic wall and floor tiling. Recessed lighting. Chrome ladder style heated towel rail. Extractor fan.
- HEATING
- Gas fired central heating system. Double glazing throughout.
- EXTERNAL
- Gardens front and rear in lawns and shrubs. Fencing. External light. Water tap. Tarmac driveway for ample car parking. Bespoke Wooden Scandinavian BBQ Hut With Seating.





