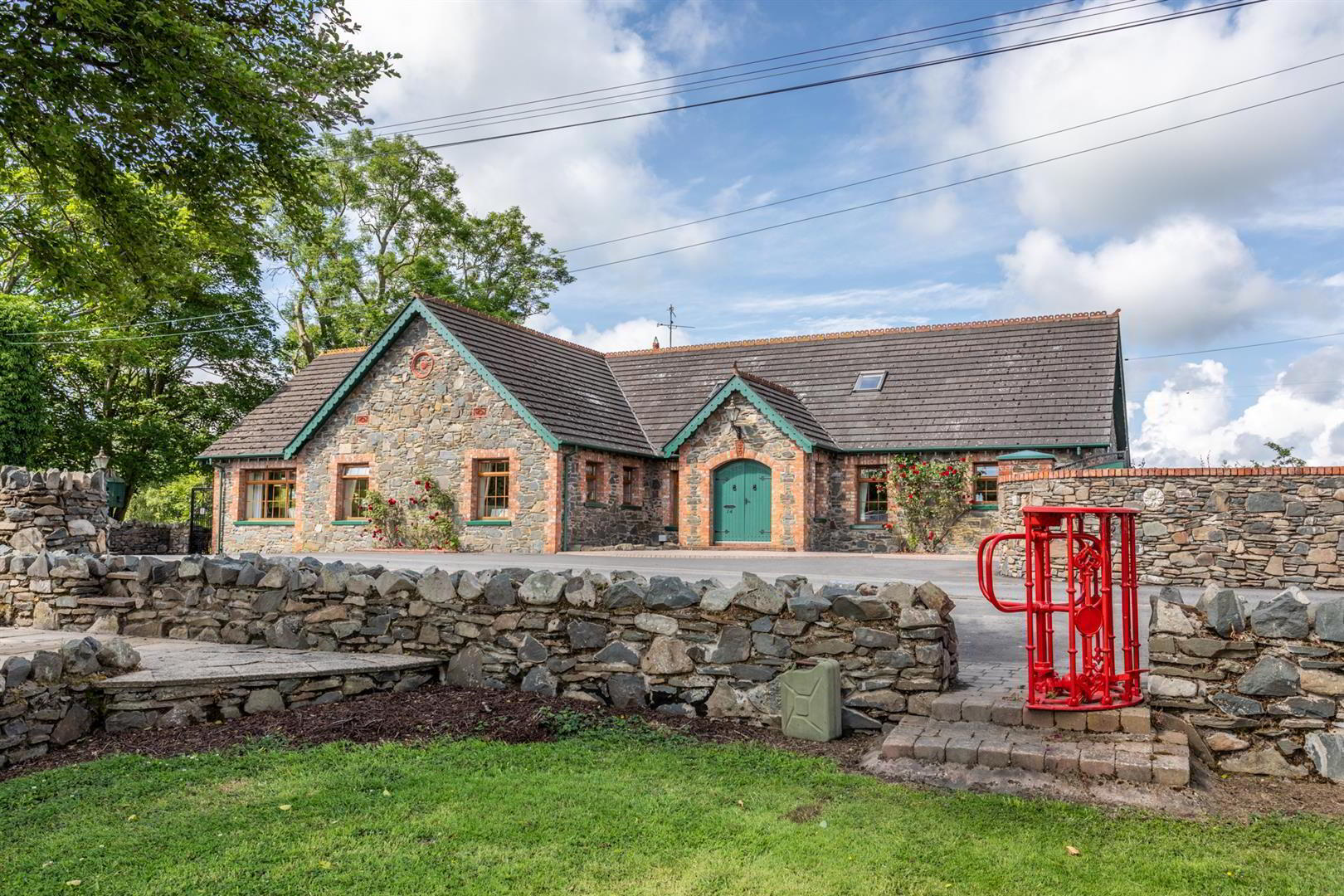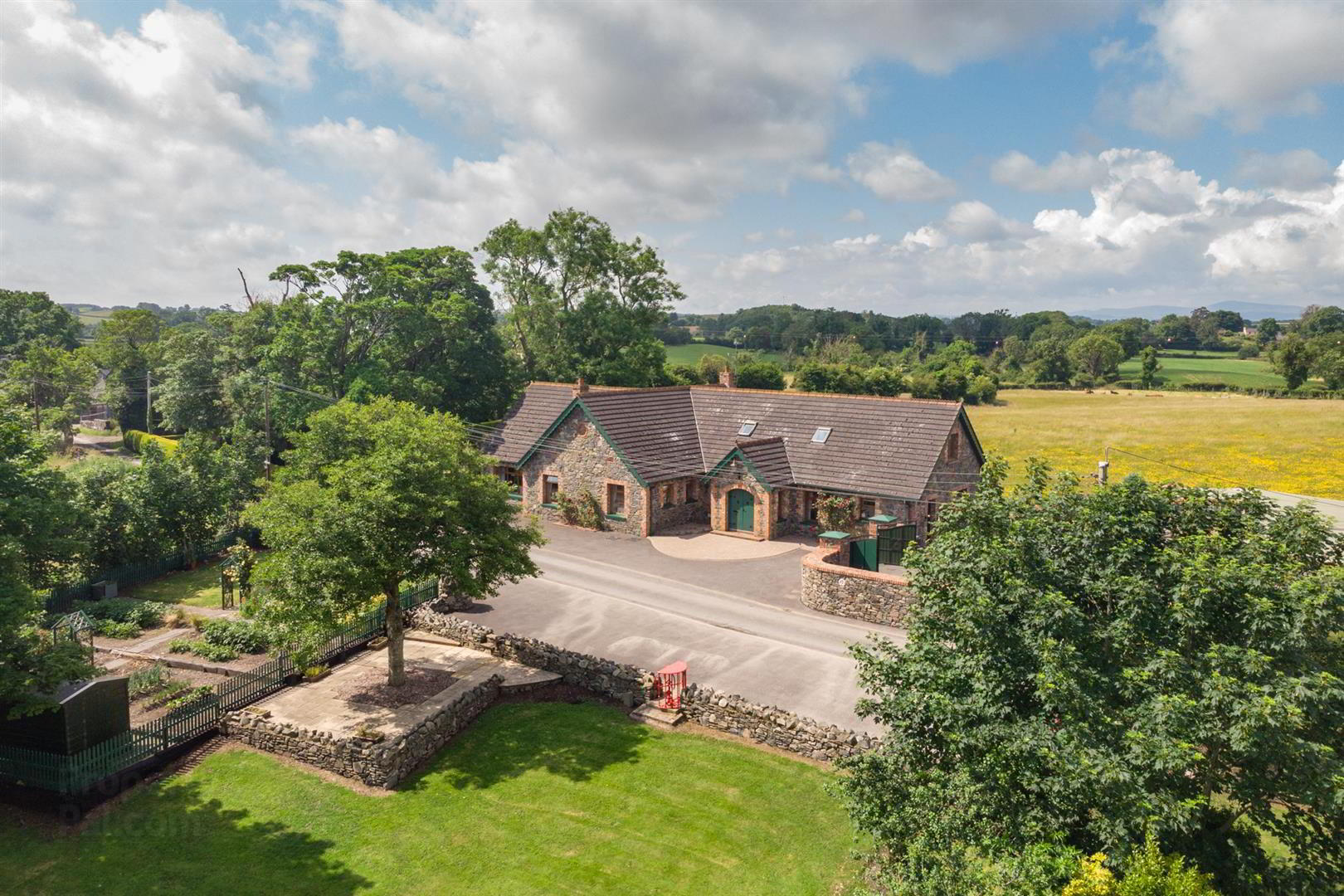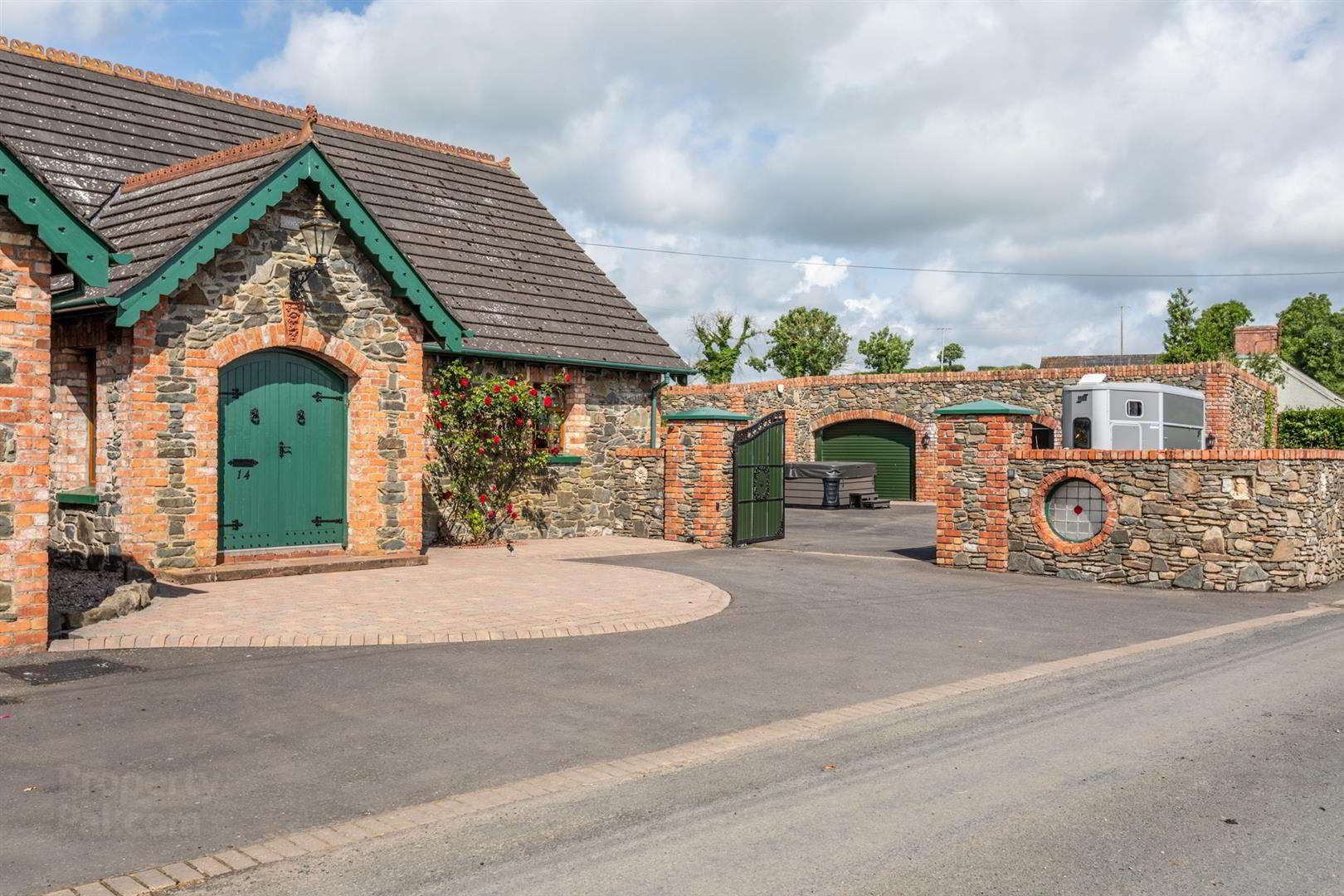


Windyknowe, 14 Tullyveery Road,
Killyleagh, BT30 9TD
4 Bed Detached House
Offers Around £575,000
4 Bedrooms
3 Bathrooms
4 Receptions
Property Overview
Status
For Sale
Style
Detached House
Bedrooms
4
Bathrooms
3
Receptions
4
Property Features
Tenure
Freehold
Energy Rating
Broadband
*³
Property Financials
Price
Offers Around £575,000
Stamp Duty
Rates
£3,498.48 pa*¹
Typical Mortgage
Property Engagement
Views Last 7 Days
485
Views Last 30 Days
1,946
Views All Time
8,734

Features
- Stunning Home Set In The Countryside
- Gracious Drawing Room
- Separate Family Room
- Garden Room
- Master Bedroom With Ensuite
- Guest Room With Ensuite
- Court Yard With Garaging And Workshop
- Exquisite Landscaped Gardens With Lake And Pond
- Stable And Tack Room
- Easy Commute to Comber, Saintfield and Belfast
This impeccably presented home, laid out over two floors, offers spacious well appointed accommodation leading off the elegant reception hall and includes drawing room, generous kitchen / living / dining room. Family room and garden room with laundry room and master suite comprising the ground floor. A sweeping staircase leads to the first floor hosting 3 further bedrooms (one en suite).
The layout of the property is designed to open onto the exquisite gardens which becomes a natural extension of the residence and combines to create a tranquil peaceful setting for all to enjoy.
The mature grounds have been expertly landscaped and include a Japanese Garden with summer house and pond being the centre feature for those alfresco evenings.
Rolling lawns run down to the lake and formal pond which is alive with a manner of wild life. A vegetable garden with green house, potting shed, wild flower garden, stable and tack room complete the perfect family home.
Killyleagh is set a short distance from the property with a local primary school and transport links to secondary schools in the area. Many local amenities within Killyleagh's bustling village include local boutiques, coffee shops and restaurants. While Delamont Country Park has stunning lough shore and forest walks, miniature railway and superb play park for children to enjoy.
- Entrance Porch
- Approached through arched double doors; Sandstone step; mosaic tiled floor; stained and lead glass door and side lights leading to :-
- Reception Hall 11.35m x 2.64m (37'3 x 8'8 )
- Maximum Measurements)
Storage cupboard; Beam vacuum point; 5 amp lamp sockets; approached through stained and lead glass panelled doors. - Drawing Room 7.47m x 4.78m (24'6 x 15'8)
- Arched embossed cast iron fireplace and matching grate; grey granite hearth; oak panelled chimney breast; American oak tongue and groove corniced ceiling; glazed double doors to patio; Beam vacuum point.
- Living/Kitchen/Dining 7.67m x 7.54m (25'2 x 24'9)
- Glazed Belfast sink with chrome mixer taps; excellent range of laminate eye and floor level cupboards and drawers; polished black granite work surfaces with matching upstand; Rangemaster electric range cooker in old brick surround with concealed extractor unit and beam mantle over; island unit with fitted cupboards and space for microwave; integrated fridge and dishwasher; double bench seating to other side of table space; quarry tiled floor with under floor heating; vaulted ceiling overlooked by galleried landing.
- Living Area
- Antique brick Inglenook fireplace with enclosed cast iron stove on raised slate hearth; timber beam mantle over; quarry tiled floor; vaulted ceiling; large formal dining area; archway leading to :-
- Family Room 5.16m x 3.94m (16'11 x 12'11)
- Antique brick Inglenook fireplace with enclosed cast iron fireplace on raised slate hearth; timber beam mantle; raised tv stand; engineered wood floor; tv aerial connection point
- Garden Room 3.96m x 2.31m (13'0 x 7'7)
- Quarry tiled floor; door to patio and gardens.
- Principle Bathroom 4.78m x 3.07m (15'8 x 10'1)
- Luxurious white suite comprising of roll top bath on ball and claw feet; centrally located brass pillar mixer taps and telephone shower attachment; pedestal wash hand basin; high flush wc with brass fittings and tiled surround; centre ceiling rose and corniced ceiling; stain and leaded glass feature window.
- Master Suite Bedroom 5.54m x 4.78m (18'2" x 15'8" )
- Maximum Measurements
Glazed double doors to walled garden; tv aerial connection point; picture rail with escutcheons. - Dressing Room 2.90m x 1.57m (9'6 x 5'2 )
- Approached through arched glass doors; fully fitted with clothes rail and storage shelves.
- Shower Room 3.30m x 1.78m (10'10 x 5'10)
- White suite comprising tiled shower cubicle with Mira thermostatically controlled shower; glass sliding shower doors and side panel; pedestal wash hand basin; low flush wc; chrome heated towel radiator; extractor fan; part tiled walls to dado rail; ceramic tiled floor.
- Sweeping Staircase
- With turned newel posts and balustrades leading to:-
- Galleried Landing
- Wood laminate floor; eaves storage; wall lights; Beam vacuum points; ample study area.
- Bedroom 2 6.45m x 5.92m (maximum measurements) (21'2 x 19'5
- Maximum Measurements
Eaves storage; twin Velux windows; part vaulted ceiling. - Guest Suite 6.48m x 4.78m (maximum measurements) (21'3 x 15'8
- Maximum Measurements
Extensive range of built-in furniture including two double wardrobes; double shelved cupboard; nest of 6 drawers; kneehole dressing table with fitted cupboards and drawers; 2 Velux windows; 12 volt spot lighting; part vaulted ceiling. - Shower Room 3.07m x 2.24m (10'0" x 7'4")
- White suite comprising tiled shower cubicle with Mira thermostatically controlled shower; arched glass shower door and side panel; pedestal wash hand basin with mixer taps; close coupled wc; extractor fan; 12 volt spot lighting; part tiled walls; Velux window; wood laminate floor.
- Games Room / Bedroom 4 3.96m x 3.63m ( maximum measurements) (13'0 x 11'1
- Maximum Measurements
Wood laminate floor. There are no windows in this room although it is anticipated these could be easily installed. - Outside
- Bitmac parking to front with brick pavia patio leading :-
- Enclosed Court Yard
- Approached through wrought iron double gates to spacious bitmac yard.
- Garage 1 4.88m.0.61m x 3.35m.1.83m (16.2 x 11.6 )
- Electronically operated roller door; light and power points.
- Garage 2 4.95m x 3.33m (16'3 x 10'11)
- Electronically operated roller door; light and power points.
- Garage 3 4.50m x 3.76m (14'9 x 12'4)
- Electronically operated roller door; light and power points. Open plan to workshop.
- Workshop 8.10m x 5.05m (26'7 x 16'7)
- Light; power points and security alarm.
- Storage Area
- Covered open fronted wood stove; pvc oil storage tank.
- Formal Gardens
- Situated to side and rear of the residence. The exquisite formal gardens have been designed and constructed to effectively be an outdoor extension to the living apace of the residence. A riven flagged patio, opened onto from the garden room, leads to the private walled garden, hard landscaped with flagged and brick edge patio, raised decorative stone beds and planted with a fine selection of Cypress, Lillies and ornamental shrubs. The gardens enjoy a relaxing view over the surrounding countryside .
Rolling lawns sweep down towards the Japanese garden terraced with timber edged beds and planted with a fine stand of mature native trees. A wrought iron and timber bridge over the pond leads to the Japanese garden. - Japanese Garden
- Illuminated brick pavia path and patio leading to :-
- Summer House 3.30m x 3.28m (10'10 x 10'9)
- Finished with random stone and brick reveals; slate pitched roof; glazed double doors; pine tongue and groove floor; light and power points. Delightful pond overlooked by summer house.
- Extensive gardens landscaped with spacious lawns interspersed with feature box trees in brick surrounds, raised flagged patios and planted with a fine selection of ornamental and flowering shrubs including Weeping Copper Beech; Silver Birch, Willows etc. A feature standing stone is set in one corner.
The extensive gardens to front on the opposite side of the road include enclosed vegetable garden with pitched fencing and laid out in well stocked vegetable beds interspersed with flagged paths; delightful wild garden; a lawn and path leading to :- - Glasshouse 3.58m x 1.91m (11'9 x 6'3 )
- Potting Shed 2.31m x 1.73m (7'7 x 5'8)
- Generous rolling lawns run down to the delightful lake, a magnet for wildlife and adjoining formal pond. The gardens are planted with a selection of ornamental and flowering shrubs, creating colour and interest throughout the the year. A small orchard of apple, pear, plum and cherry enhance the gardens. A flagged patio overlooks the gardens with a cow tail pump a pleasing feature.
- Stable 6.20m x 3.73m (20'4 x 12'3)
- Light and power points.
- Tack / Feed Room 3.73m x 2.41m (12'3 x 7'11)
- Light and power points.
- Capital / Rateable Value
- £360,000. Rates Payable = £3327.48 per annum (approx)
- Tenure
- Freehold




