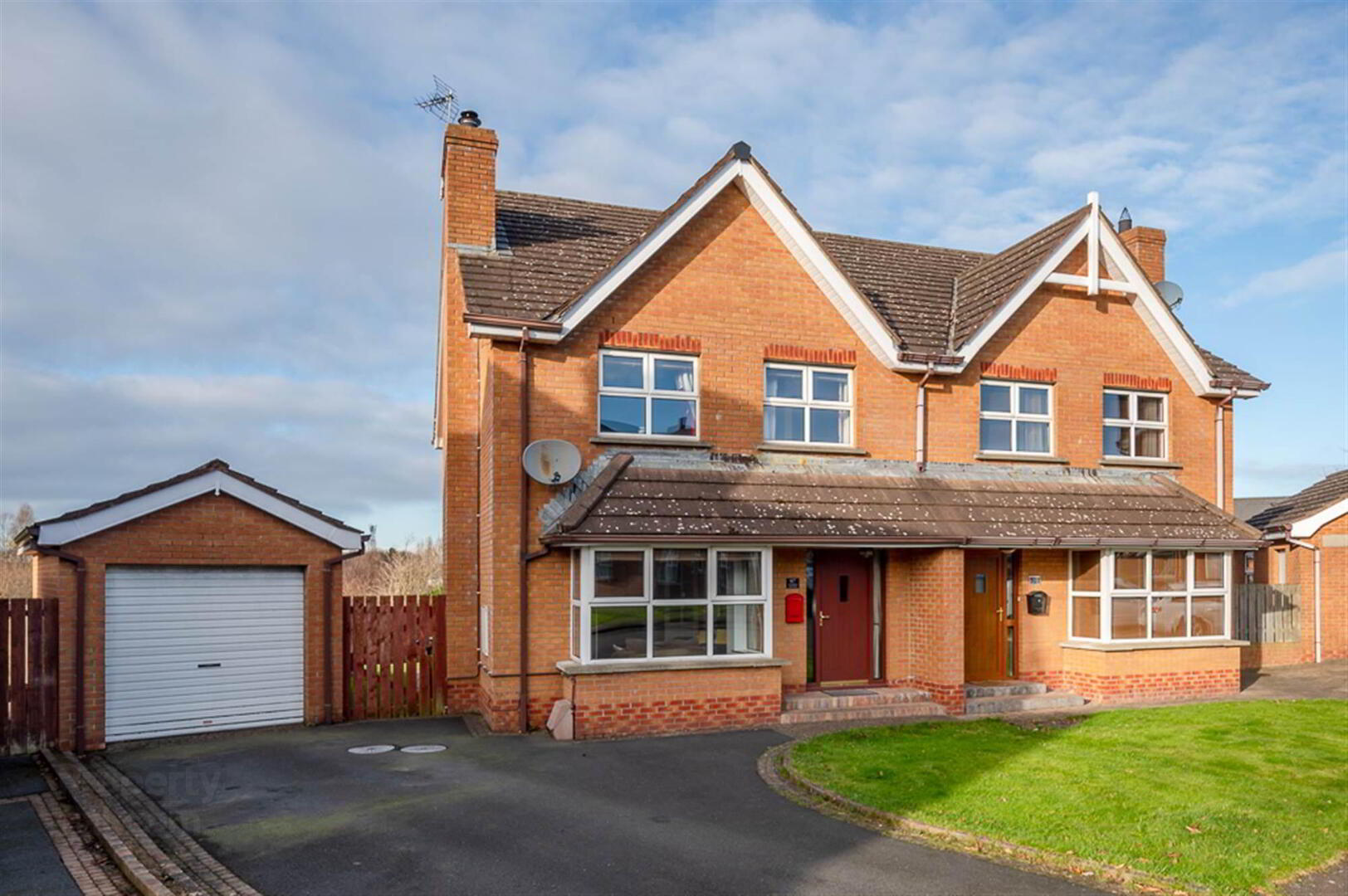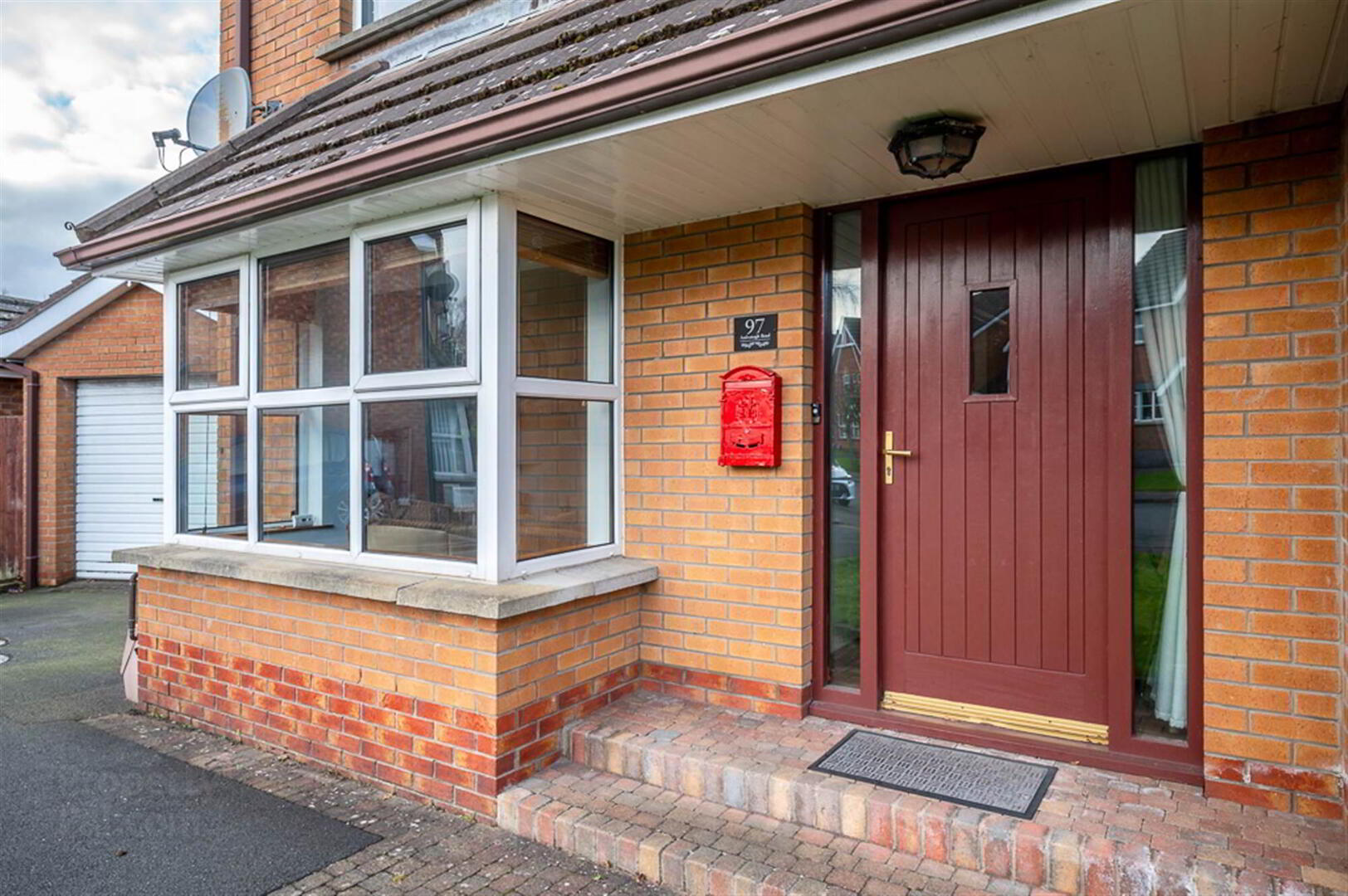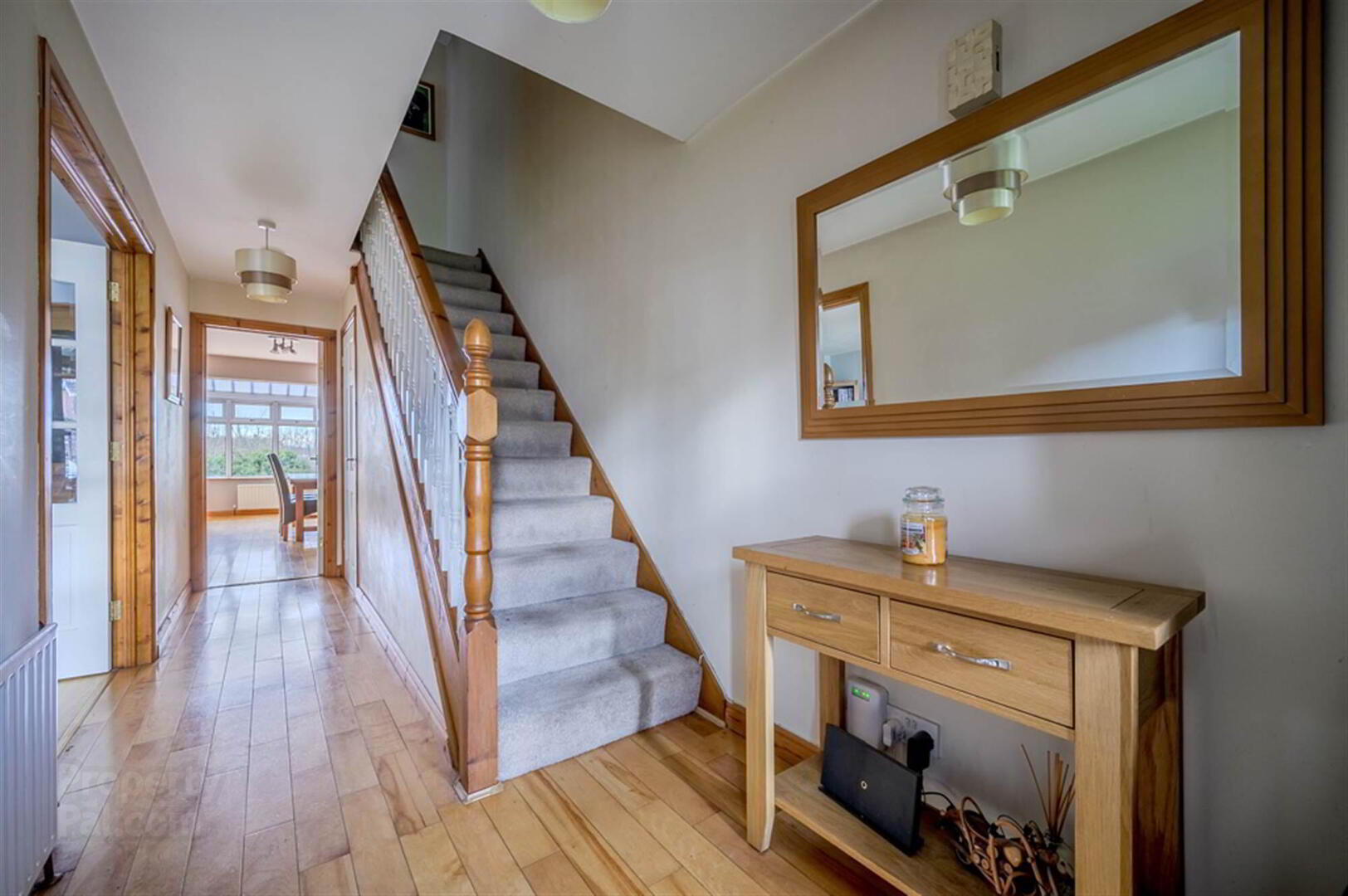


97 Ardvanagh Road,
Conlig, Newtownards, BT23 7XN
3 Bed Semi-detached House
Offers Around £219,950
3 Bedrooms
2 Receptions
Property Overview
Status
For Sale
Style
Semi-detached House
Bedrooms
3
Receptions
2
Property Features
Tenure
Not Provided
Energy Rating
Heating
Gas
Broadband
*³
Property Financials
Price
Offers Around £219,950
Stamp Duty
Rates
£1,279.18 pa*¹
Typical Mortgage

Features
- Attractive Semi Detached Property Occupying a Fantastic Site
- Conveniently Positioned Within Popular Residential Area
- Living Room with Cast Iron Wood Burning Stove
- Good Size Kitchen Open Plan to Casual Dining/Family Area
- Three Well Proportioned Bedrooms Including Main Bedroom with Double Built-in Wardrobe, Picturesque Outlook and En Suite Shower Room
- Bathroom with Four Piece Suite Which Includes Bath and Separate Shower
- Phoenix Gas Heating
- uPVC Double Glazed Windows
- Front Garden in Lawns
- Tarmac Driveway with Parking
- Detached Garage
- Outstanding Fully Enclosed Rear Garden in Lawns with Timber Decked Terrace and Westerly Aspect
- Rear Garden is an Ideal Space for Children at Play, Outdoor Entertaining or Enjoying the Sun
- Conveniently Positioned with Easy Access to Many Amenities Including Shops, Medical Centre, Clandeboye Golf Club, Bloomfield Shopping Complex, Bangor and Newtownards
- Demand Anticipated to be High and to a Wide Range of Prospective Purchasers Including First Time Buyers, Young Professionals and Families
- Early Viewing Essential
- Purchase Before the End of March 2025 to Avail of the Stamp Duty Holiday
- Contact Office for Further Details
The accommodation is bright, spacious and flexible comprising living room with cast iron wood burning stove and good size open plan kitchen with casual dining/family area on the ground floor. Upstairs this fine home is further enhanced by having three well proportioned bedrooms including main bedroom with double built-in wardrobe, picturesque outlook to rear and en suite shower room. There is also a bathroom with four piece suite which includes bath and separate shower. Outside there is a front garden in lawns, tarmac driveway with parking and outstanding fully enclosed rear garden in lawns with timber decked terrace and westerly aspect making it ideal for children at play, outdoor entertaining or enjoying the sun. Other benefits include Phoenix Gas heating, uPVC double glazed windows and detached garage with roller door.
Demand is anticipated to be high and to a wide range of prospective purchasers including first time buyers, young professionals and families. A viewing is thoroughly recommended at your earliest opportunity so as to appreciate it in its entirety.
Ground Floor
- Front door with double glazed side panels to reception hall.
- RECEPTION HALL:
- Solid beech wooden floor, storage under stairs.
- LIVING ROOM:
- 3.84m x 6.48m (12' 7" x 21' 3")
into bay at widest points
French doors with glazed and bevelled insets from reception hall, cast iron wood burning stove, slate hearth, laminate wood effect floor. - OPEN PLAN KITCHEN WITH CASUAL DINING/FAMILY AREA:
- 3.84m x 6.48m (12' 7" x 21' 3")
into bay at widest points
French doors with glazed and bevelled insets from reception hall, cast iron wood burning stove, slate hearth, laminate wood effect floor. - STAIRS TO FIRST FLOOR
First Floor
- LANDING:
- Shelved airing cupboard, access to roofspace.
- BEDROOM (1):
- 3.76m x 3.76m (12' 4" x 12' 4")
Double built-in wardrobe, picturesque outlook to rear. - ENSUITE SHOWER ROOM:
- Three piece suite comprising built-in shower cubicle, pedestal wash hand basin, low flush WC, laminate tile effect walls, laminate wood effect floor, chrome heated towel rail, extractor fan, tongue and groove ceiling.
- BEDROOM (2):
- 4.04m x 3.18m (13' 3" x 10' 5")
- BEDROOM (3):
- 2.46m x 3.58m (8' 1" x 11' 9")
at widest points narrowing to 6’3”
Built-in wardrobe. - BATHROOM:
- Four piece suite comprising panelled bath with mixer tap, telephone hand shower, separate built-in shower cubicle, pedestal wash hand basin, low flush WC, laminate tile effect walls, laminate wood effect floor, chrome heated towel rail, extractor fan, tongue and groove ceiling.
Outside
- Front garden in lawns, tarmac driveway with parking leading to detached garage.
- DETACHED GARAGE:
- 5.92m x 2.92m (19' 5" x 9' 7")
at widest points
Roller door, power, light. - Outstanding site with gardens in lawns, timber decked terrace and westerly aspect making it ideal for children at play, outdoor entertaining or enjoying the sun.
Directions
Heading from Bangor and Newtownards along Green Road turn left into Ardvanagh Road.




