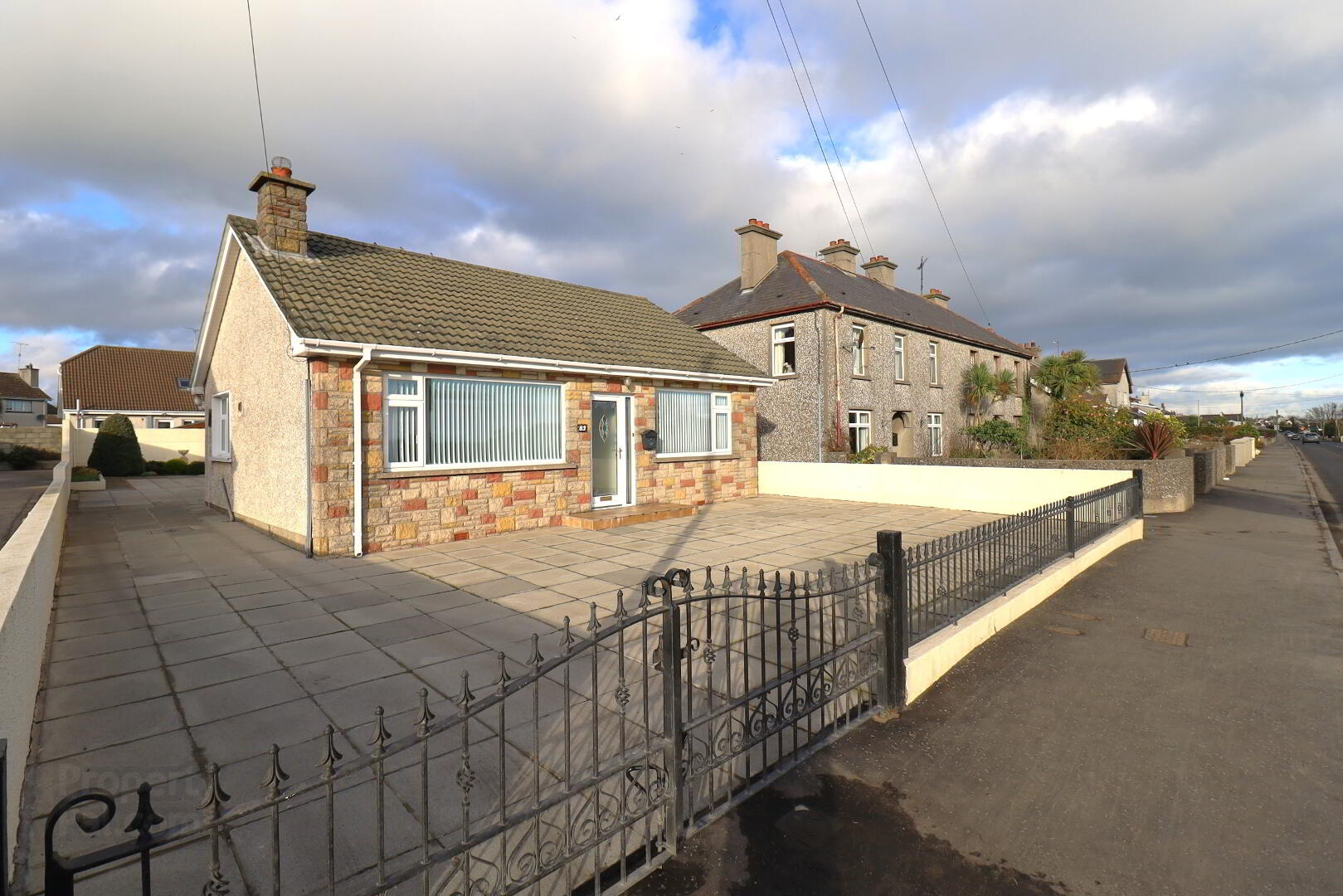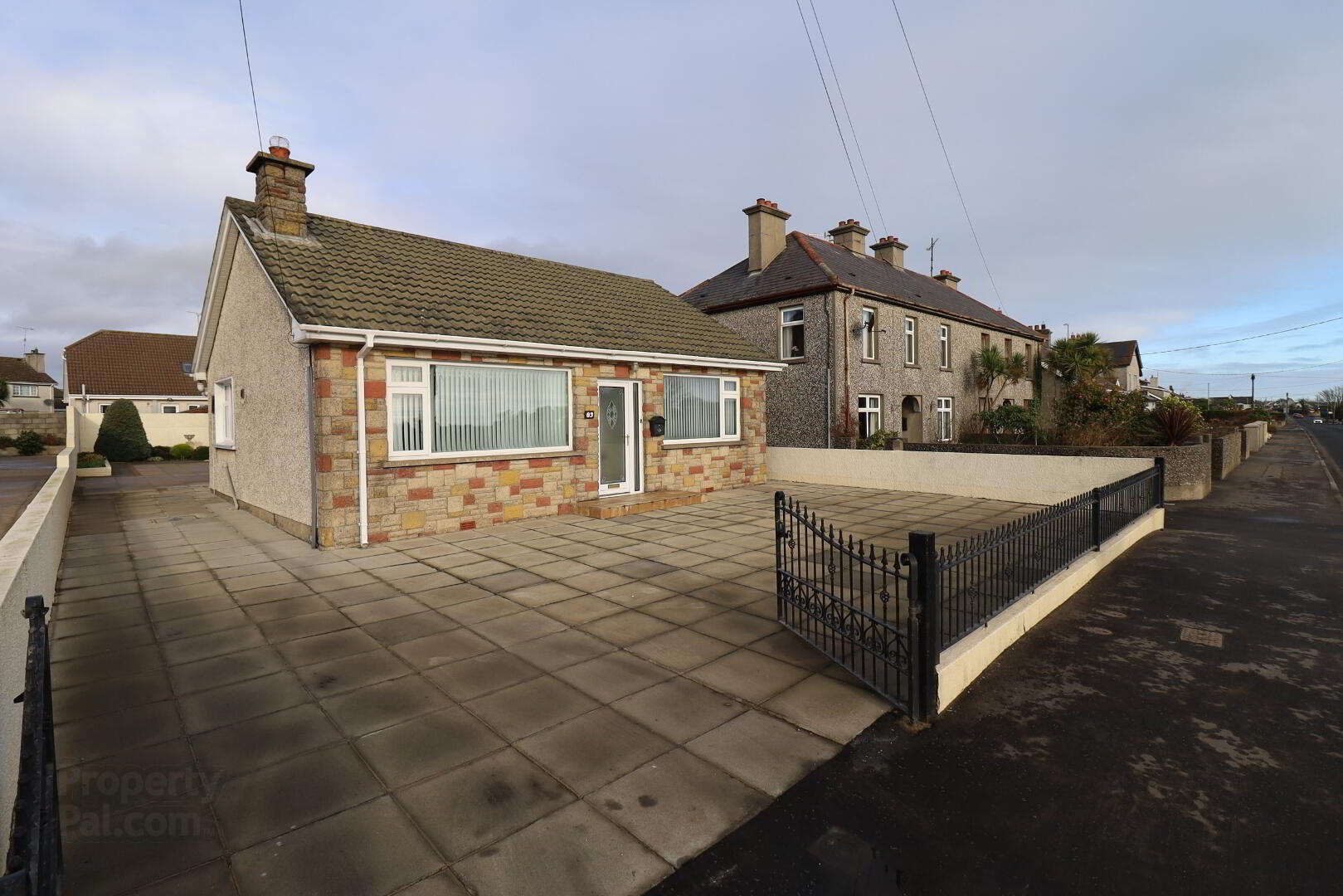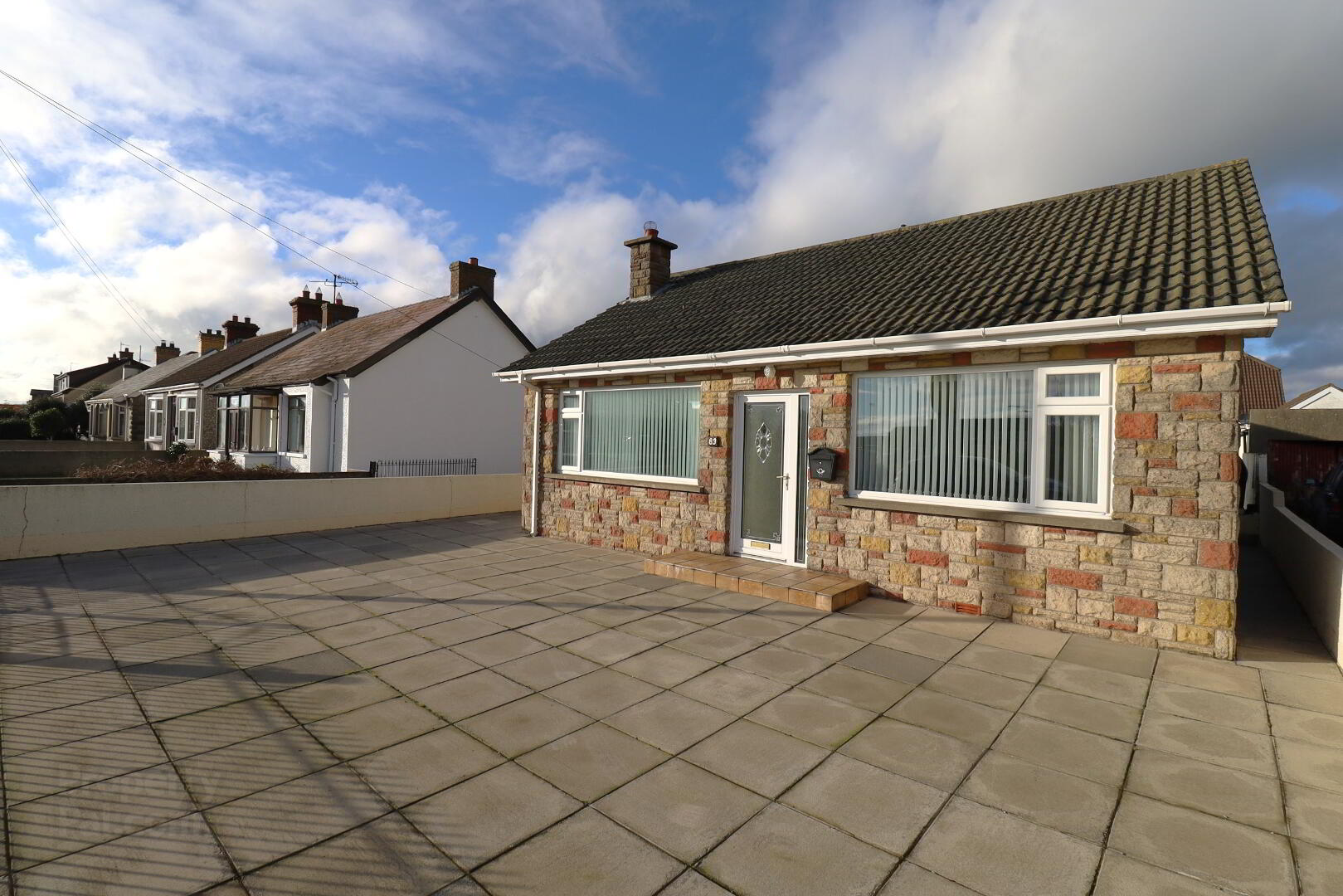


83 Newcastle Road,
Kilkeel, Newry, BT34 4NJ
FEATURED
Offers Over £185,000
2 Bedrooms
1 Bathroom
2 Receptions
Property Overview
Status
For Sale
Style
Detached Bungalow
Bedrooms
2
Bathrooms
1
Receptions
2
Property Features
Tenure
Not Provided
Heating
Oil
Broadband
*³
Property Financials
Price
Offers Over £185,000
Stamp Duty
Rates
£1,068.98 pa*¹
Typical Mortgage

Great opportunity new to the market, this well maintained two bedroom detached bungalow located on the Newcastle Road in Kilkeel. The property is within walking distance to the spar, post office, Collins aerospace and public transport links. Internally the home comprises of a generous size living room, kitchen, two bedrooms with built in wardrobes, large bathroom and extensive storage space. The property benefits from a generous size rear paved yard, generous size garage with a roller door, including utility and W/C.
Do not miss out on this opportunity as properties seldom are available on the market in this location. Suitable for first time buyers or senior citizen.
Viewing is highly recommended and can be made by appointment with sole agent only.
- Condensing boiler & new oil tank
- PVC double glazing
- Garage/ utility
Porch
PVC glazed door. Tiled flooring.
Hall
Glazed PVC door. Two single radiators. Three generous sized storage cupboards and hot-press, insulated tank and shelving. Power point. Access to the roof space. Dry master. Vinyl flooring.
Lounge - 3.81m x 3.79m
Front aspect window. Double radiator. Wall lights. Polished granite fireplace with open fire. Double & single power points. Television point.
Kitchen - 5.23m x 2.75m
Oak fitted kitchen with a good range of high and low level units. Integrated electric oven and hob with extractor fan over. Integrated microwave. Sink with drainer over side aspect window. Double power points. Double radiator. Timeclock for the heating.
Conservatory
Tiled flooring. Closed in meter board. Double power points.
Bedroom One - 3.78m x 3.23m
Front aspect window. Built in wardrobes. Single radiator. Double power point. Laminate flooring. Internet connection.
Bedroom Two - 3.4m x 3.23m
Rear aspect window. Built in wardrobes. Double radiator. Double power points. Laminate flooring.
Bathroom - 4.86m x 3.23m
Rear and side aspect privacy windows. Suite comprising of W/C, wall mounted vanity unit, pedestal wash hand basin, bidet, bath and easy access shower. Two Double radiators.
Garage - 6.06m x 4.84m
Electric roller door. Red terracotta tiled flooring. Double power points.
W/C -
Tiled flooring. w/c, wash hand basin and bidet.
Utility - 4.25m x 2.29m
Rear aspect window. Fitted kitchen units. Stainless steel sink with drainer. Tiled flooring. Plumbed for the washing machine and tumble dryer. PVC cladding to the walls.
Store - 2.33m x 1.68m
Tiled flooring. Shelving.
Outdoors
- Boiler
- Water Tap
- Mature Shrubs





