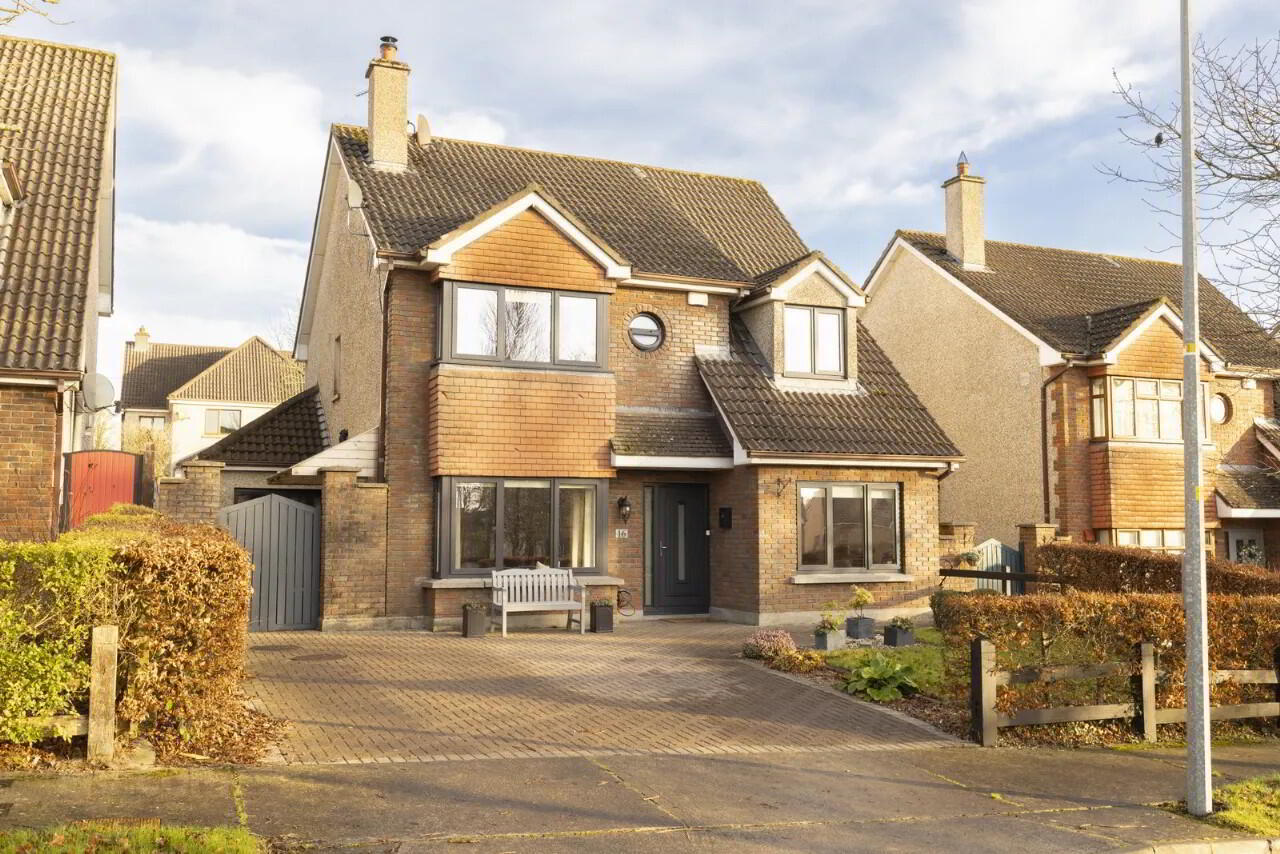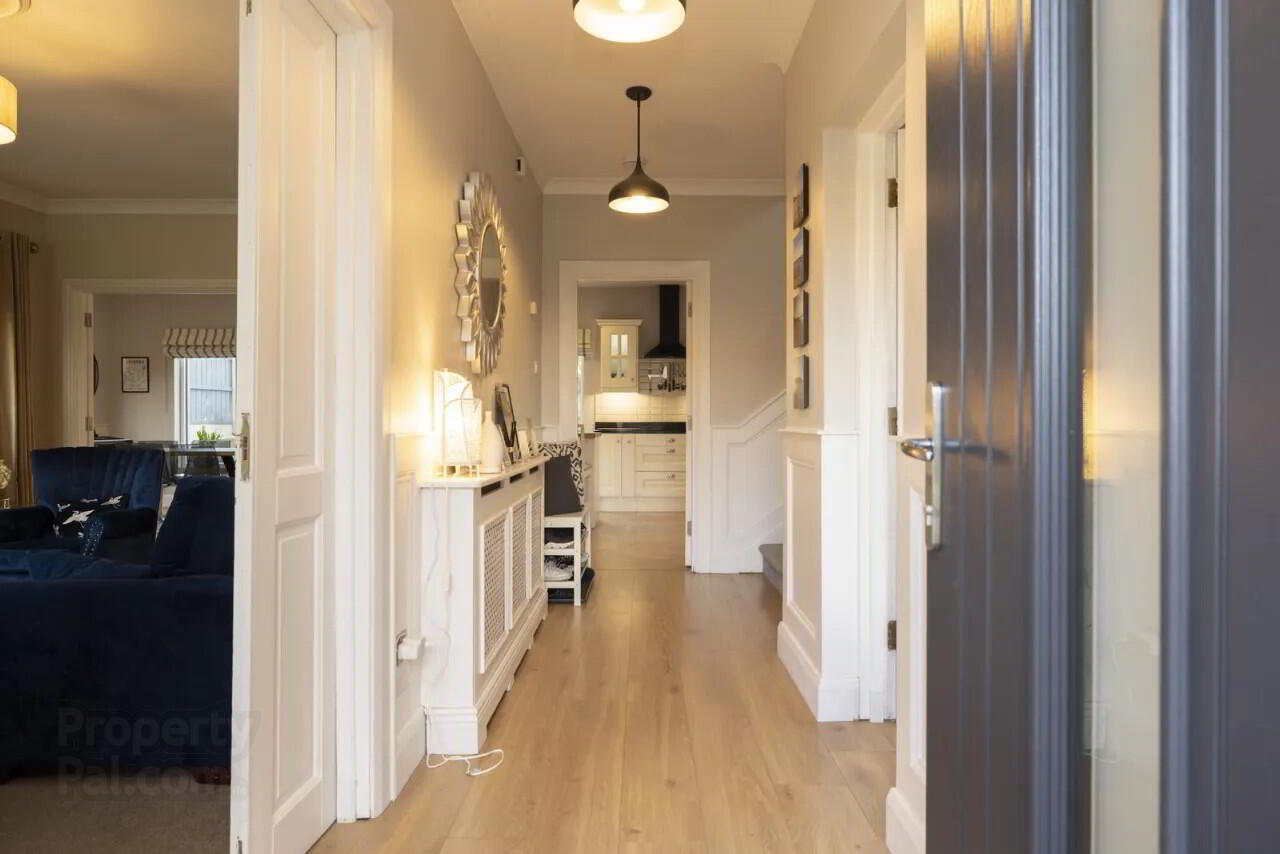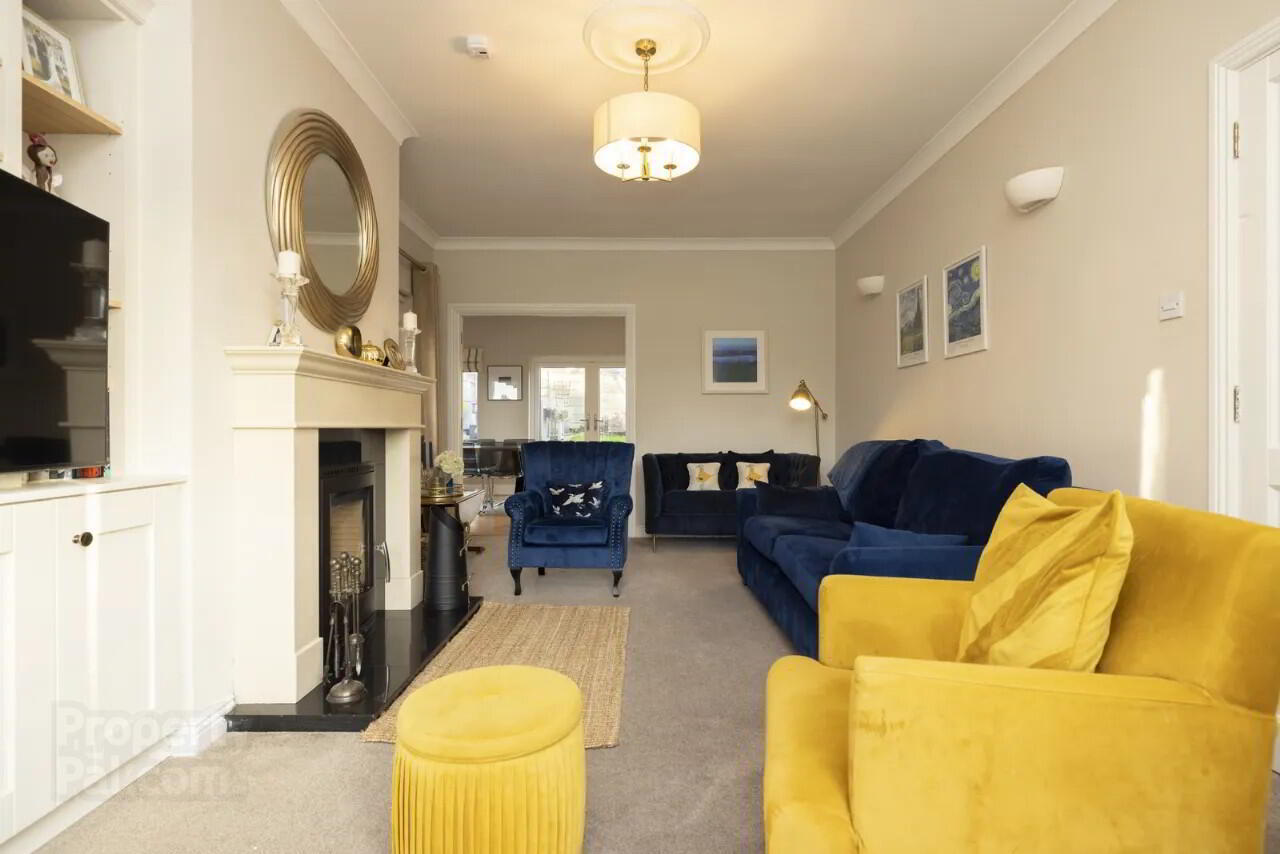


16 The Close,
Petitswood, Mullingar, N91C6W3
4 Bed House
Asking Price €495,000
4 Bedrooms
4 Bathrooms
Property Overview
Status
For Sale
Style
House
Bedrooms
4
Bathrooms
4
Property Features
Tenure
Not Provided
Energy Rating

Property Financials
Price
Asking Price €495,000
Stamp Duty
€4,950*²
Rates
Not Provided*¹
Property Engagement
Views All Time
50

Features
- OFCH
- Walls pumped
- Kingstar stove fitted Feb 2024
- Roman blinds fitted in kitchen and hallway 2024
- Windows upgraded 2023
- Front door upgraded 2023
- Herringbone laminate floor fitted in kitchen 2023
- Straight board laminate fitted 2023
- Lamiante floors fitted in bedrooms 2023
- Master bathroom full upgrade 2023
- Ensuite bathroom full upgrade 2023
- Nerf cooker combi mircowave fitted 2024
- Electric car charging point
- Landscaped gardens
- Patio decking area added in rear garden
- Galvanised shed in rear garden
- Cobblelock driveway with ample parking
- Overlooking green area
- Family estate
- Mature development
- Spacious detatched family home
- Adjacent to Aldi supermarket
- Easy access to N52 N4
- Close proximity to Holy Family national school
- Short drive to Town Centre
- Bus stop at top of estate
- Dublin 1hr
Upon entering the home, via entrance hall with laminate flooring leading to the spacious living room with carpet flooring, bay window and a newly fitted Kingstar stove with a marble surround. Double doors lead to the expansive kitchen/dining area, recently upgraded, with Herringbone laminate flooring, and a fully fitted kitchen with granite worktops and high-end integrated appliances complete with a breakfast bar/island and double French doors leading to the rear garden. A utility room, with fitted storage units, granite worktops. A home office, with a fitted desk and storage units. A guest WC completes the ground floor.
Upstairs, the landing offers attic access and a hot press for additional storage. The generously sized primary bedroom features a newly fitted wardrobe and dresser, a bay window, and an en-suite. Three additional well-appointed bedrooms, all with laminate flooring and fitted wardrobes, with one en-suite fully upgraded in 2023. The main bathroom features stylish wall and floor tiling, a WC, wash hand basin, and a shower cubicle.
This exceptional family home, located in a mature and family-friendly estate, offers a range of features, including Roman blinds fitted in the kitchen and hallway, laminate flooring in bedrooms, and a fully upgraded master bathroom and en-suite. The property's rear garden comes with a patio and decking area.
Viewing of this very fine home is highly recommended to fully appreciate all it has to offer. Entrance Hall 5.17m x 1.63m Laminate floor, wall panelling, feature lighting.
Living Room 3.80m x 6.10m Carpet, coving, and centre piece, fitted unit, bay window, double doors to kitchen, newly fitted Kingstar stove with marble surround, TV point.
Kitchen/Dining 10m x 4.18m Recently fitted Herringbone laminate flooring, spotlights, fully fitted kitchen with granite worktops, tile backsplash, integrated appliances, including newly fitted NERF oven and microwave, new Samsung fridge, open plan area, breakfast bar/island, double french doors to rear garden.
Utility Room 2.18m x 1.65m Herringbone laminate flooring, fitted storage units with granite worktop and sink, plumbed for washer/dryer, door to rear.
Office 2.94m x 4.44m Laminate floor, fitted desk and storage units.
Guest W/C 1.91m x 1.32m Tiled floor, wall tiling, spotlight, WC, wash hand basin.
Landing 4.66m x 3.93m Carpet, attic access, hotpress.
Bedroom One 3.54m x 4.26m TV Point, Bay window, carpet, newly fitted wardrobe and dresser.
En-Suite 1.54m x 2.70m Tiled floor, wall tiling, WC, wash hand basin with storage, tiled electric shower cubicle, heated towel rack.
Bedroom Two 3.85m x 3.12m Laminate floor, fitted wardrobes.
Bedroom Three 3.51m x 4.14m Laminate floor, fitted sliding glass wardrobes.
Bedroom Four 3.04m x 4.07m Laminate floor, sliding glass wardrobe.
Bathroom 2.63m x 1.81m Wall and floor tiling, WC, wash hand basin, shower cubicle.
BER: B3
BER Number: 102038064
Energy Performance Indicator: 148.05
Mullingar is a busy town in Westmeath. It has a number of supermarkets and chain stores, as well as branches of the major banks. There are also several industrial estates, including the National Science Park. The town recently won a €25m Lidl Warehouse and distribution center which will employ between 100 and 150.
Mullingar lies near the national primary route N4, the main Dublin – Sligo road, 79 km (49 mi) from the capital. The N52 also connects Mullingar to the Galway-Dublin M6 motorway. The town is served by Bus Éireann, and Mullingar station provides commuter services to Dublin and InterCity trains to/from Sligo. The town has several primary schools and secondary schools.
BER Details
BER Rating: B3
BER No.: 102038064
Energy Performance Indicator: 148.05 kWh/m²/yr


