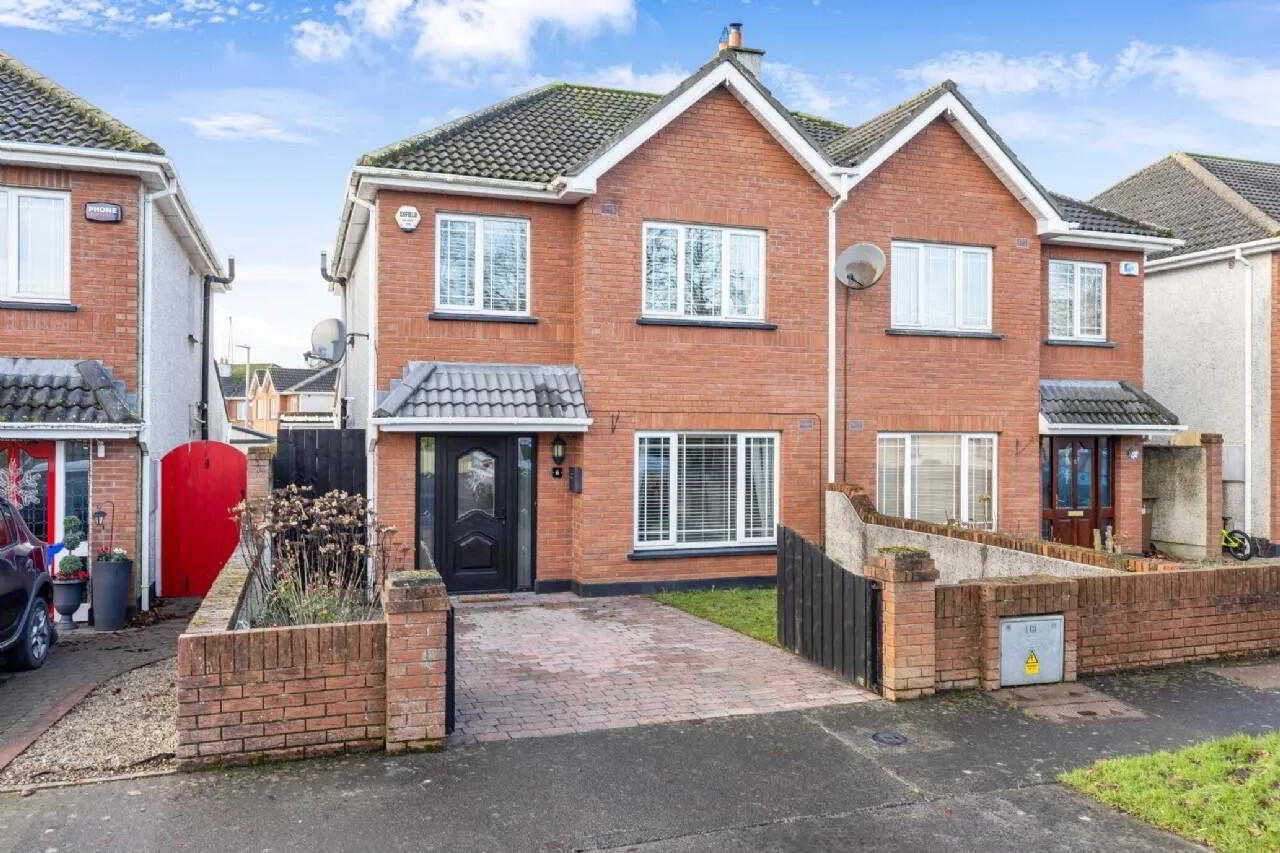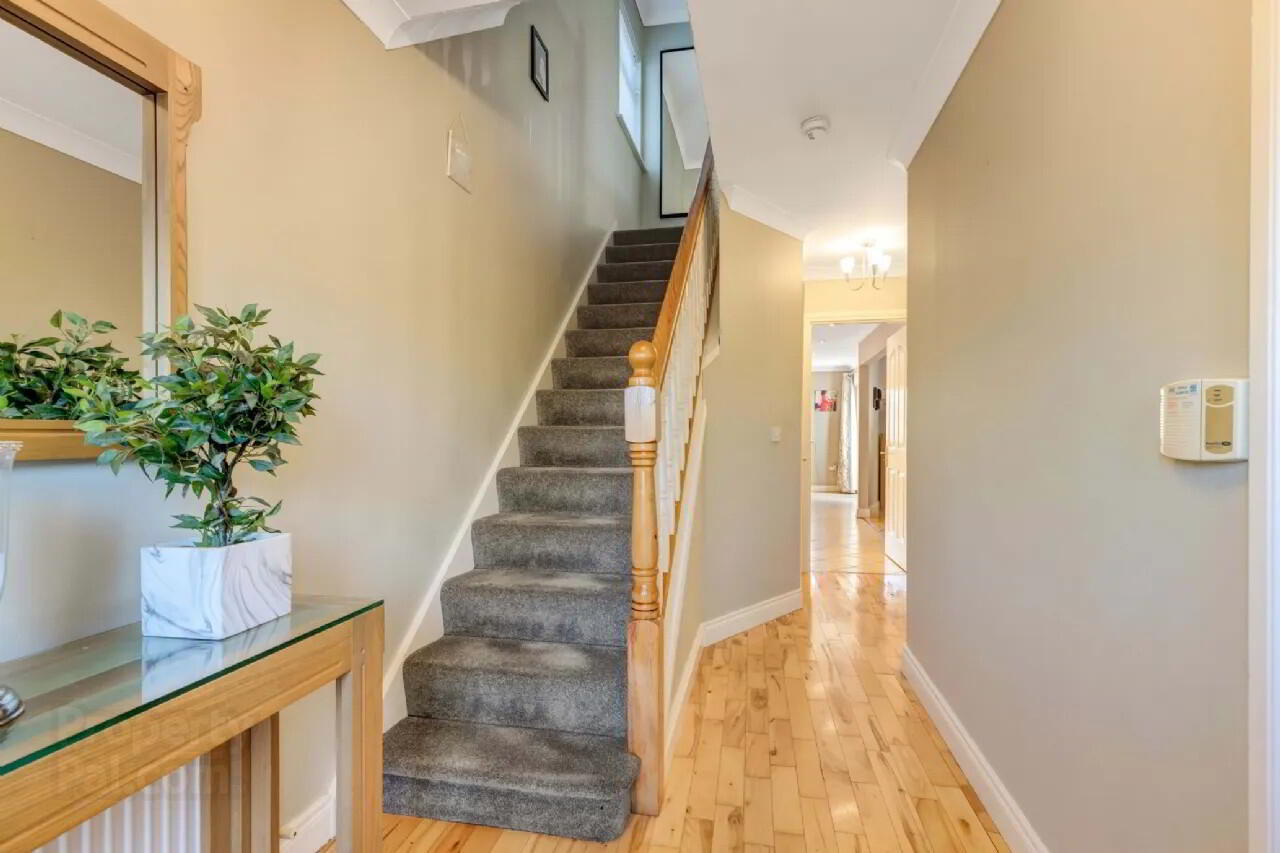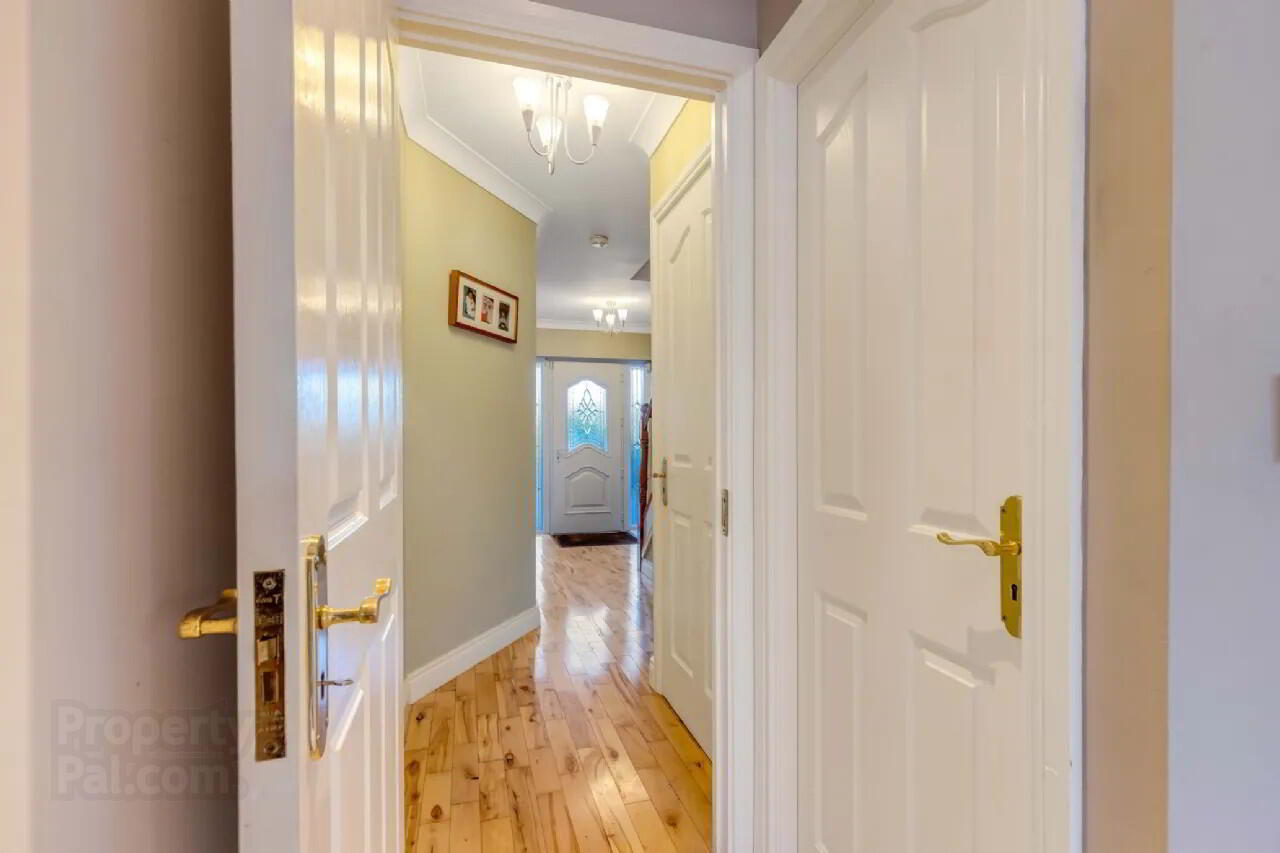


6 Amberwood,
Ballivor, C15V0A4
4 Bed House
Asking Price €320,000
4 Bedrooms
3 Bathrooms
Property Overview
Status
For Sale
Style
House
Bedrooms
4
Bathrooms
3
Property Features
Tenure
Not Provided
Energy Rating

Property Financials
Price
Asking Price €320,000
Stamp Duty
€3,200*²
Rates
Not Provided*¹
Property Engagement
Views All Time
28

Features
- Large semi-detached house
- Alarm fitted
- All mains services
- In excellent decorative repair and condition throughout.
- Gas fire insert in sitting room
- OFCH with Climote
- Water softener under sink in kitchen
- Outside tap, outside socket
- Garden walled in on all sides, side access gate
- Concrete driveway with secure front gates
- Block built shed with sockets electricity
The ground floor is fitted with quality Beech wood flooring, adding a touch of elegance to the living spaces. The south-west-facing rear garden offers a fantastic outdoor retreat with the added bonus of a block-built shed, finished to match the exterior of the house. This versatile space could serve as a home office, gym, or music room, complete with lighting and sockets.
No. 6 is conveniently located just a short stroll from Ballivor village, a friendly and thriving community with a host of amenities, including shops, a church, a modern primary school, a post office, pubs, chemist, butcher, creche, and a lively GAA club. Ballivor is also a great commuter location, with easy access to nearby motorways and the larger towns of Trim and Navan. The village is renowned for its strong community spirit, making it an ideal place to call home. Secondary schools are available in Trim and Athboy. Viewing is highly recommended. Entrance Hall Black composite front door with glazed side panels, solid Beech wood flooring with mat well, alarm key pad, ceiling coving.
Guest WC Pedestal wash hand basin with tiled splashback, WC, tiled floor, ceiling coving.
Kitchen Range of wall and floor units, water softener system under sink, Creda oven and grill, Creda 4 ring ceramic hob with stainles steel cooker hood, integrated Beko dishwasher, Beko fridge freezer, French doors to garden, ceiling coving, recessed lighting, open plan through to dining area
Utility Room Located off the kitchen with worktop and shelving, Indesit washing machine, space for condenser dryer.
Dining Area Solid Beech wood flooring, ceiling coving and double doors through to sitting room.
Sitting Room painted wooden fire surround with insert gas fire and granite hearth, solid Beech wood flooring, ceiling coving.
Landing Carpeted floor, access to attic space by Stira, partly floored and with light and socket, built in hot press with insulated cylinder.
Bedroom 1 Carpeted floor, two built-in 2 x door wardrobes with central bed space with storage overhead, ceiling coving
Ensuite shower room Built-in tiled shower unit with mains shower, WC and wash hand basin, fully tiled walls and floor.
Bedroom 2 Carpeted floor, fitted 2 x door wardrobe, ceiling coving.
Bedroom 3 Built-in 2 x door wardrobe, carpeted floor, ceiling coving
Bedroom 4 Carpeted floor, fitted 2 x door wardrobe, ceiling coving.
Main Bathroom Fully tiled walls and floor, panelled bath with shower curtain and rail over, Mira Elite QT electric power shower, WC and wash hand basin, ceiling skylight.
Garden Shed Block built with sockets and electricity and pathway from house. Garden walled in on all sides, side access gate. Concrete driveway at the front with secure front gates
BER: C1
BER Number: 112710652
Energy Performance Indicator: 170.27 kWh/m²/yr
No description
BER Details
BER Rating: C1
BER No.: 112710652
Energy Performance Indicator: 170.27 kWh/m²/yr


