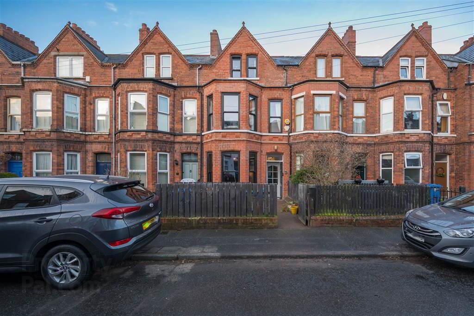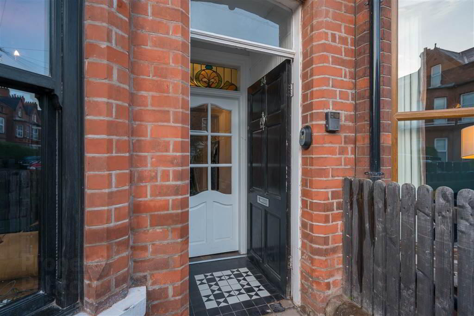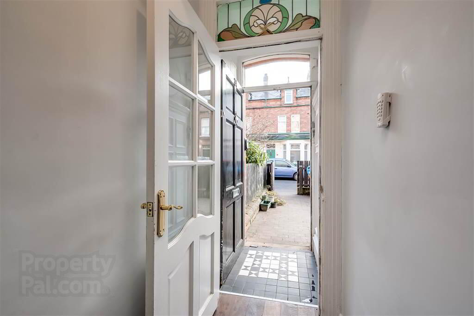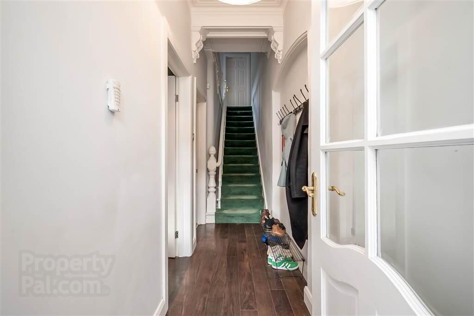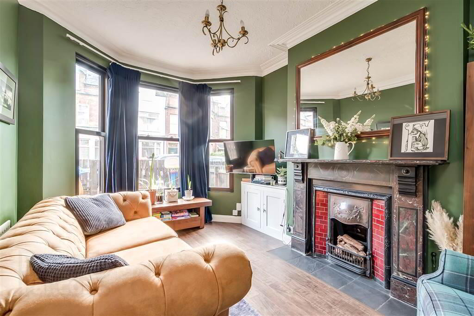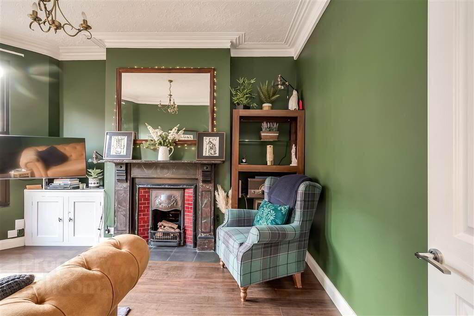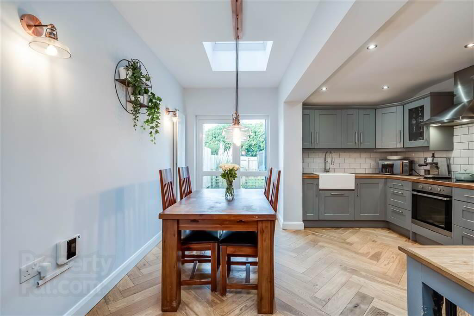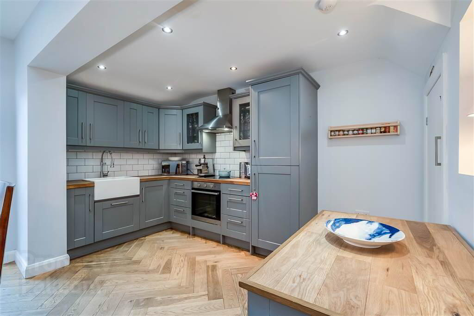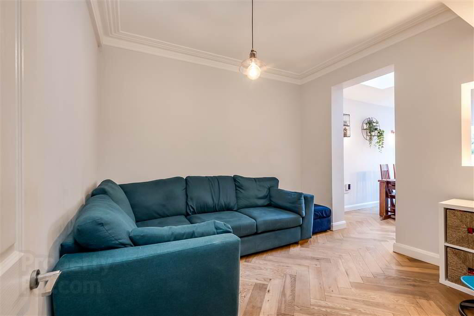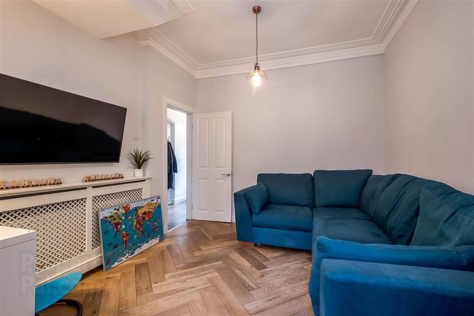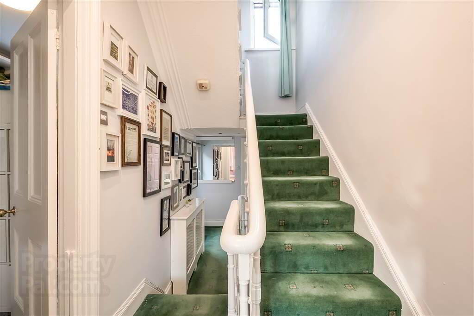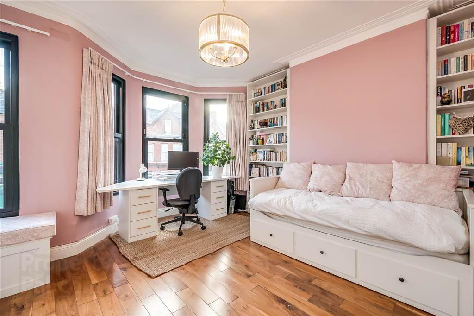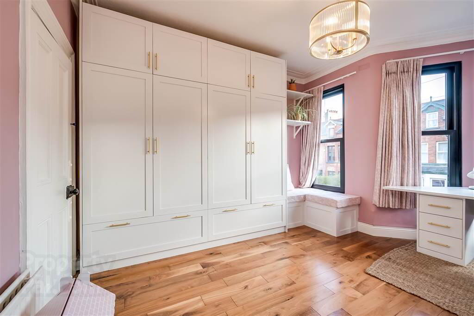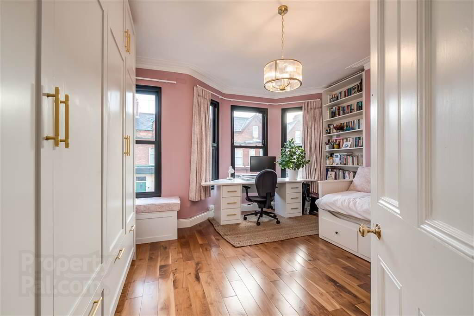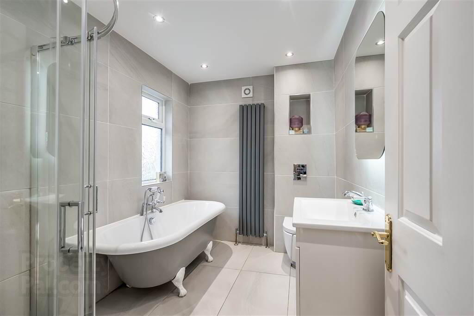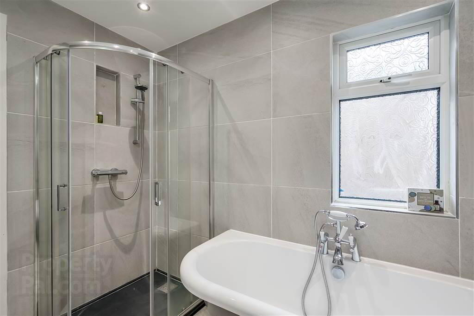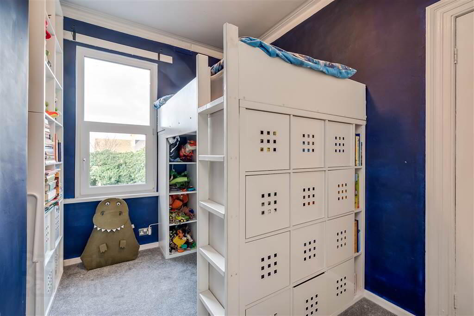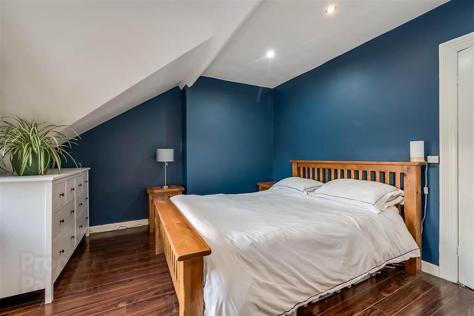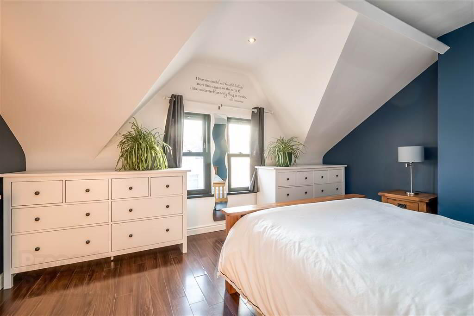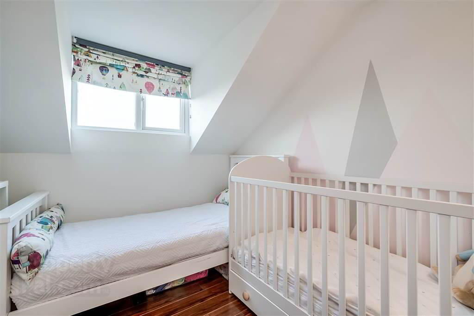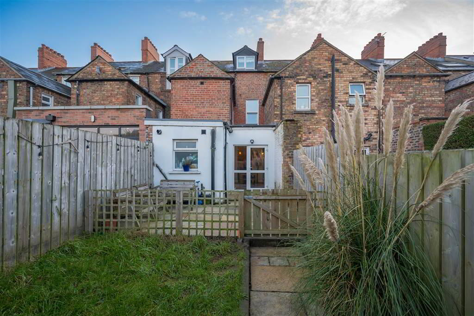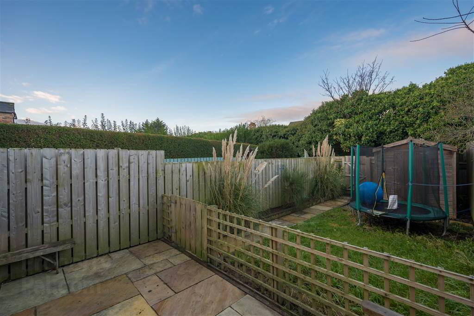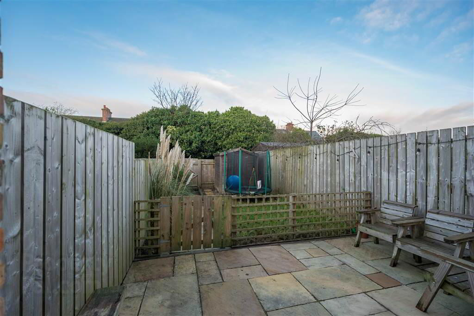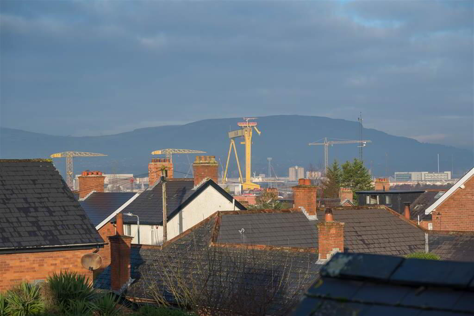24 Oakland Avenue,
Off Upper Newtownards Road, Belfast, BT4 3BX
4 Bed Mid-terrace House
Sale agreed
4 Bedrooms
2 Receptions
Property Overview
Status
Sale Agreed
Style
Mid-terrace House
Bedrooms
4
Receptions
2
Property Features
Tenure
Leasehold
Energy Rating
Broadband
*³
Property Financials
Price
Last listed at Offers Over £300,000
Rates
£1,343.02 pa*¹
Property Engagement
Views Last 7 Days
83
Views Last 30 Days
389
Views All Time
20,402
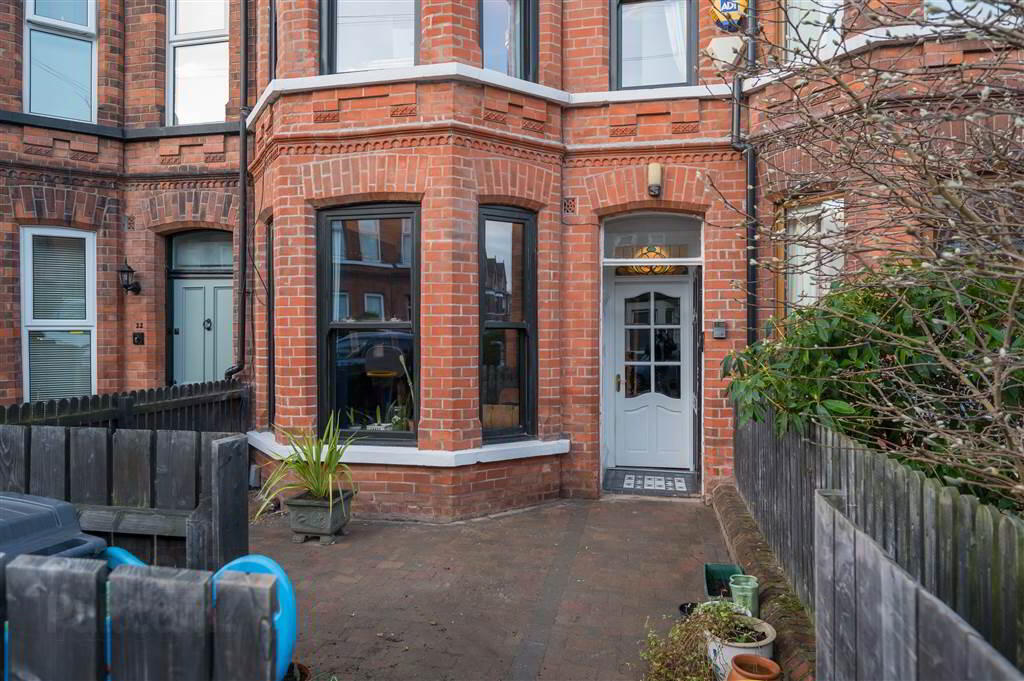
Features
- A Red Brick Mid Terrace over Three Floors
- Two Reception Rooms, Rear one open plan to Kitchen
- Fully Fitted Kitchen with Separate Utility Room
- Four Bedrooms, mostly with Solid Engineered Wooden Flooring
- White Bathroom Suite
- Gas Central Heating
- Double Glazed Windows with Sliding Sash to the Front
- Extensive Lawns with Flagged Patio to the Rear
- Popular Avenue, Close to many Shops, Schools and on the Main Glider Route.
This property has been sensitively extended to provide a modern, open-plan kitchen and living space, with a separate utility room, which overlook the private rear garden. The original fireplace is retained in a separate living room with many of the original features throughout. Recent enhancements include sliding sash, double glazed windows to the front and double glazed windows to the rear. The bathroom has been recently renovated into a modern, family facility.
The property has also been recently re-pointed to enhance its redbrick appeal and has Kingspan insulation installed. It offers four good sized bedrooms with the rear offering panoramic views over the City.
Situated in Ballyhackamore, this home offers an array of amenities on its doorstep including the nearby Cyprus Avenue restaurant, a range of leading primary and post primary schools as well as benefiting from easy access to the City centre, Stormont, The Ulster Hospital and the City airport.
This home will appeal to many home buyers so early viewing would be recommended.
Ground Floor
- ENTRANCE PORCH:
- Tiled floor.
- ENTRANCE HALL:
- Engineered wood.
- LIVING ROOM:
- 4.52m x 3.05m (14' 10" x 10' 0")
Original fireplace and engineered wooden flooring. - KITCHEN WITH BREAKFAST/LIVING/DINING AREA :
- 7.62m x 3.05m (25' 0" x 10' 0")
Range of high and low level units, Belfast sink. Built in pantry, fridge/freezer, integrated four ring hiob and oven. Oak flooring and 2 velux windows over the dining area.
Utilty Room: with sink, toilet and space for tumble dryer and washing machine, Overhead hanging space for drying clothes.
First Floor
- BATHROOM:
- Comprising of free standing Claw bath, telephone shower attachment, corner shower that is fully tiled, low flush WC and vanitry unit. Fully tiled walls and wall radiator.
- BEDROOM (1):
- 4.27m x 4.27m (14' 0" x 14' 0")
Built in robes and solid wooden flooring. - BEDROOM (2):
- 3.35m x 2.44m (11' 0" x 8' 0")
Second Floor
- BEDROOM (3):
- 3.35m x 2.44m (11' 0" x 8' 0")
Engineered wooden flooring. Dormer window with panoramic views. - BEDROOM (4):
- 4.27m x 3.35m (14' 0" x 11' 0")
Engineered wooden flooring. - LANDING:
- Access to roofspace: not floored.
Outside
- Small area to the front, bin store and has a flagged pathway.
Extensive lawns to the rear. Enclosed by fencing and flagged patio to the rear including a sandstone area.
Directions
Runs between Dundela Avenue and Upper Newtowards Road.


