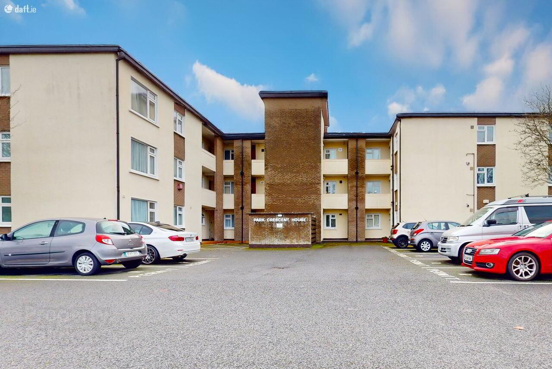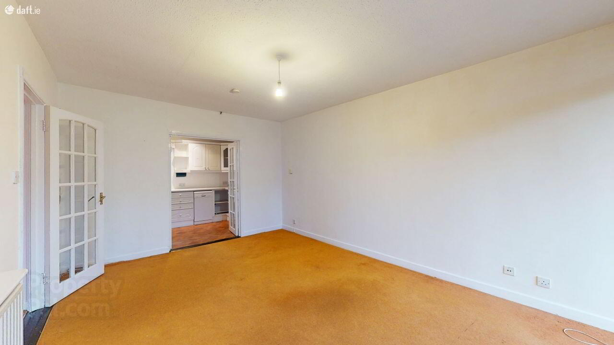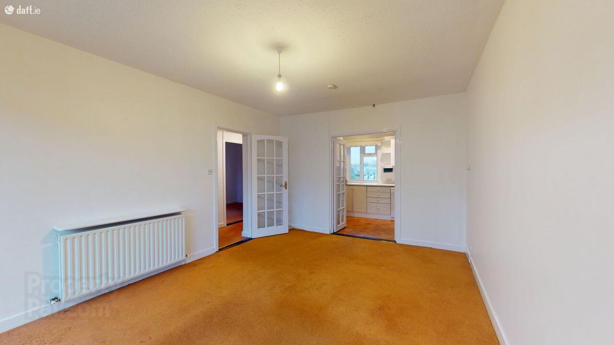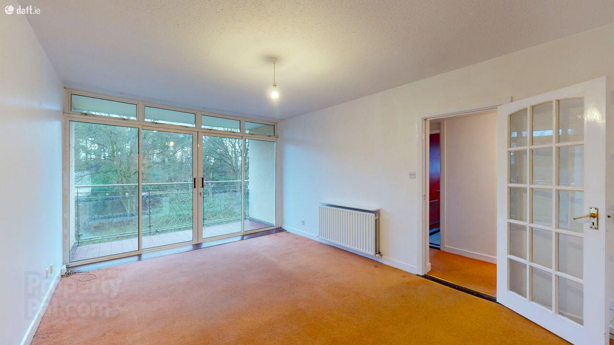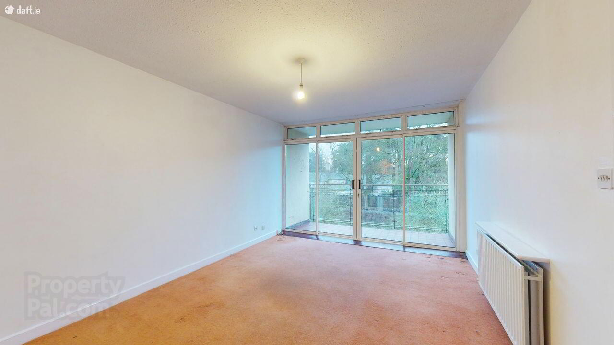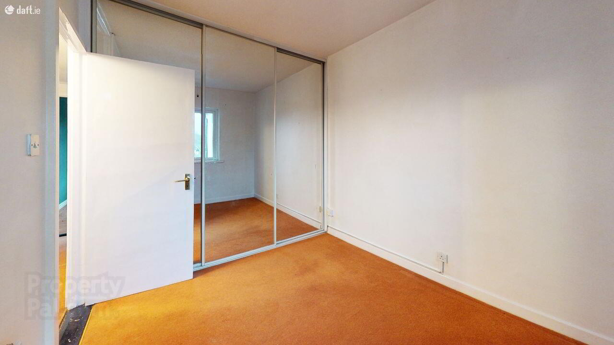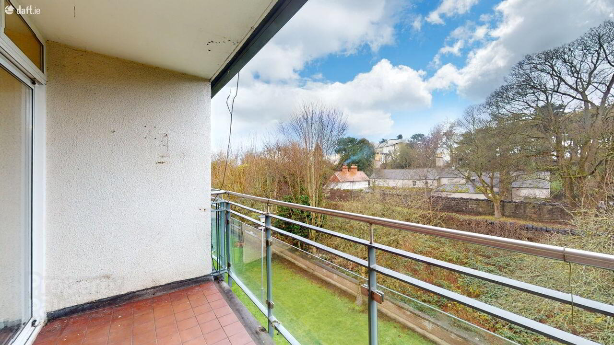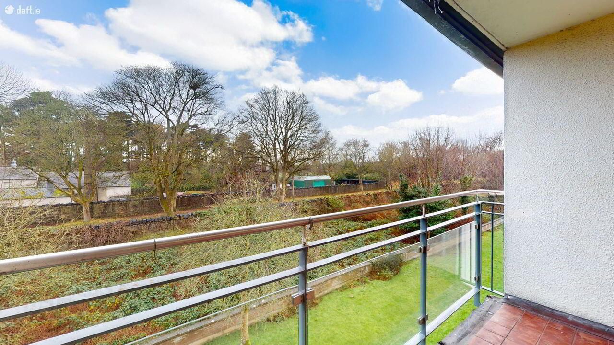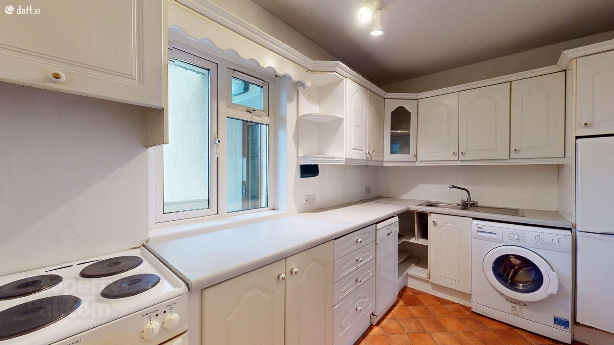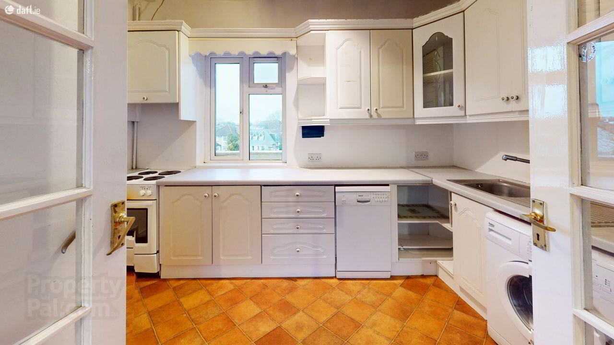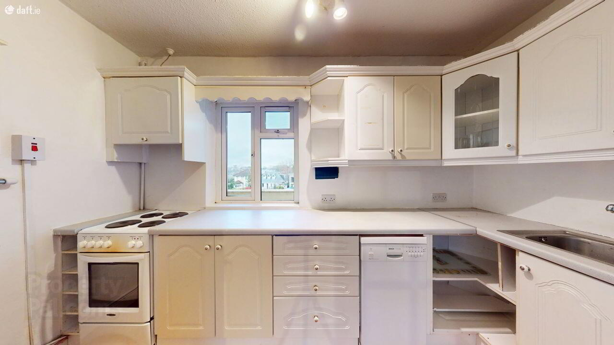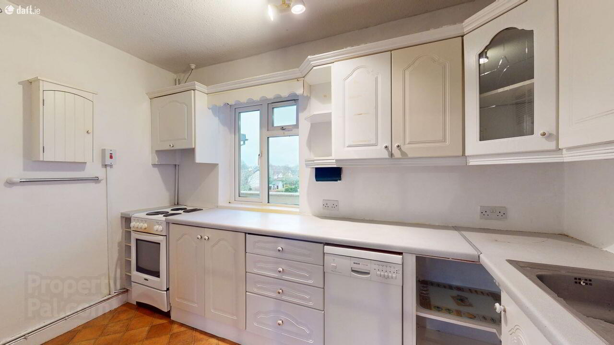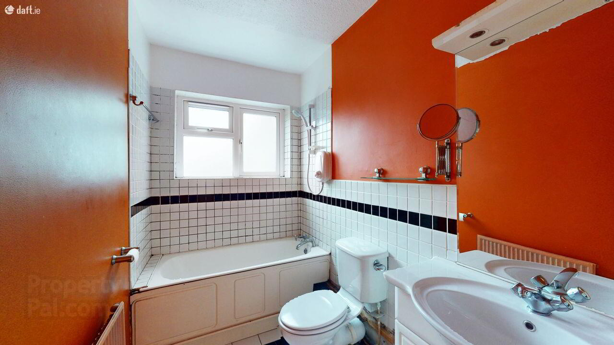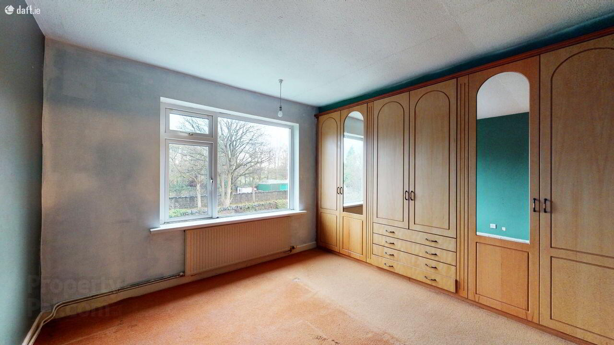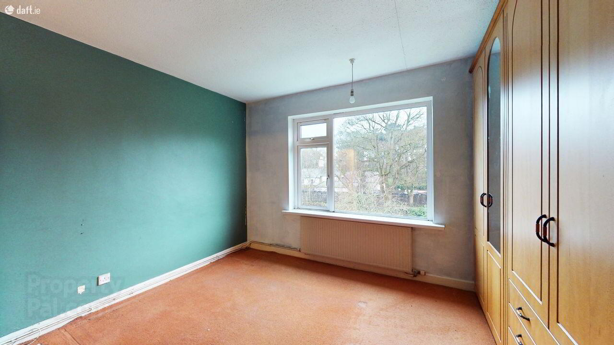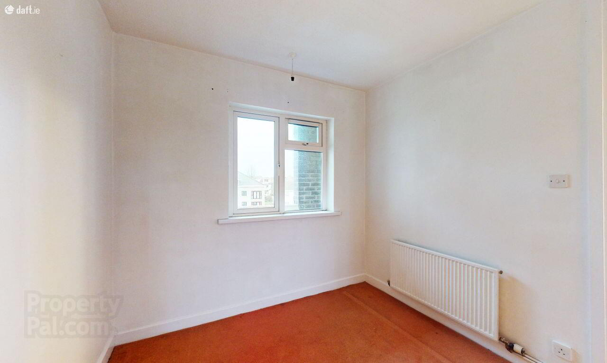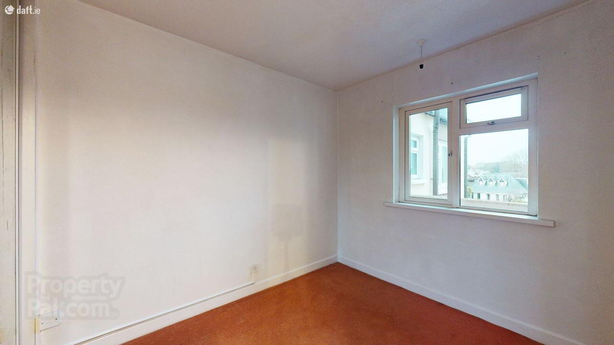Apartment 33 Park Crescent House,
Dublin, D07
2 Bed Apartment
Sale agreed
2 Bedrooms
1 Bathroom
Property Overview
Status
Sale Agreed
Style
Apartment
Bedrooms
2
Bathrooms
1
Property Features
Size
61 sq m (656.6 sq ft)
Tenure
Not Provided
Energy Rating

Property Financials
Price
Last listed at €300,000
Property Engagement
Views Last 7 Days
22
Views Last 30 Days
120
Views All Time
496
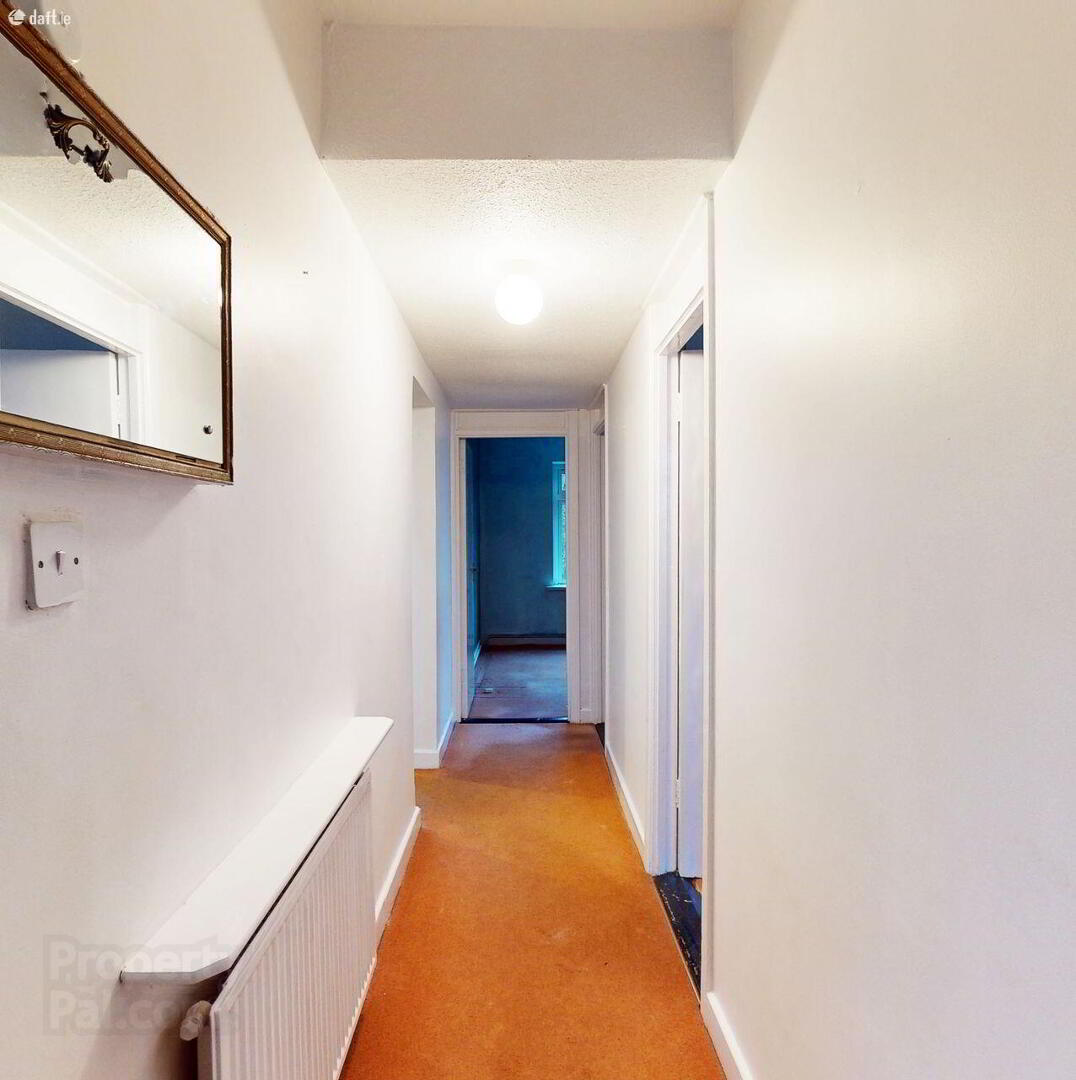
Features
- Double glazed windows
- Natural gas fired central heating
- Fitted wardrobes
- Located close to a host amenities and services
- Sunny southwest facing balcony overlooking communal gardens
- Excellent transport links
- Desirable central location with easy access to the N3, M50 and Dublin Airport
- Ideal for 1st Time Buyers
- Service charge approx. €1,700 p.a.
- Parking
Nestled within a mature and highly sought-after development adjacent to the Phoenix Park, this
well-designed and well-maintained apartment is perfect for young professionals or those seeking to downsize.
The accommodation includes an inviting entrance hallway, a generously proportioned living and dining room, kitchen, two double bedrooms, and a bathroom. Outside, residents can enjoy ample parking and beautifully landscaped communal gardens.
The location is truly exceptional, with a host of amenities nearby. Stoneybatter and Castleknock Village offer a variety of shops, bars, and restaurants, while the expansive Phoenix Park and the Grangegorman Campus are within walking distance. For commuters, an excellent bus service ensures convenient travel, with easy access to the N3, M50, and Dublin Airport.
Accommodation Internal floor area 61.2m2 (659 sq. ft.)
Hall - 0.99m x 5.21m, carpet flooring
Living/Dining Room - 3.59m x 4.99m, carpet flooring, access to the balcony which overlooks the communal gardens.
Kitchen - 3.59m x 2.42m lino flooring, wall, and floor units, storage press.
Bedroom 1 - 3.28m x 3.39m the main double bedroom is spacious with fitted wardrobes and overlooks the communal garden.
Bedroom 2 - 2.60m x 2.99m the guest bedroom is another good size double bedroom with fitted wardrobes.
Bathroom - 2.73m x 1.55m w.c, wash hand basin and bath.
Balcony 5.2m2 (56 sq. ft.)
BER Details
BER Rating: F
BER No.: 118075605
Energy Performance Indicator: 409.33 kWh/m²/yr

