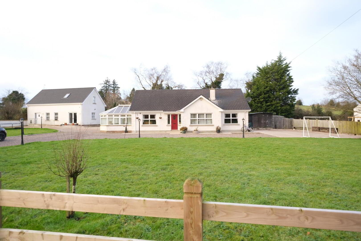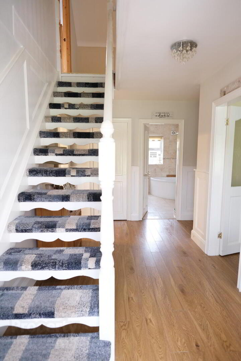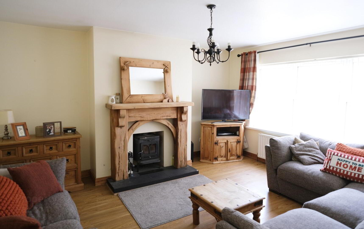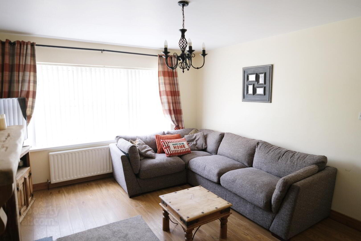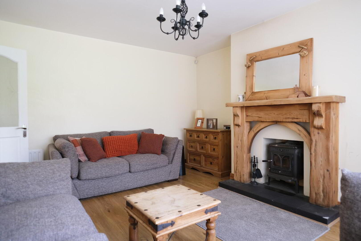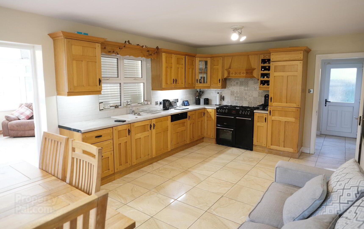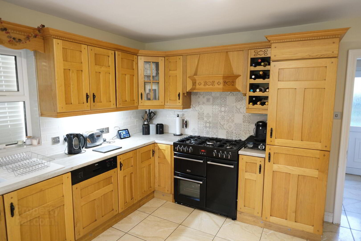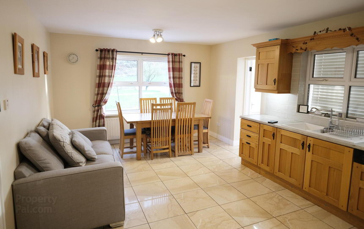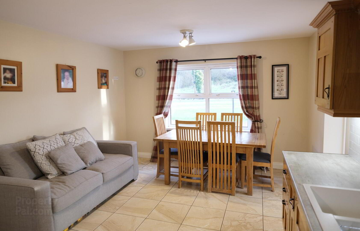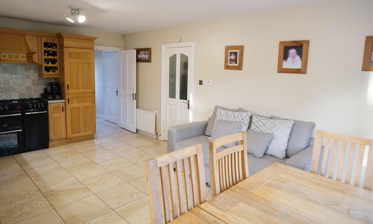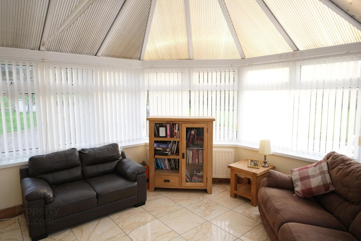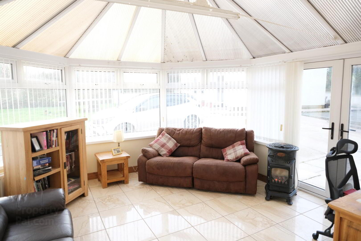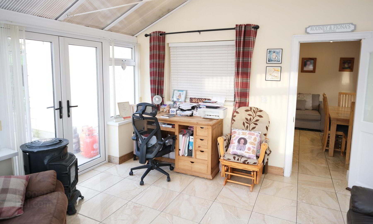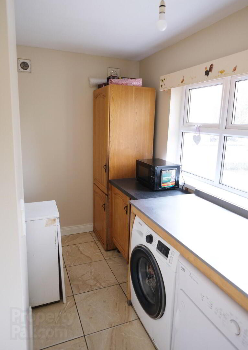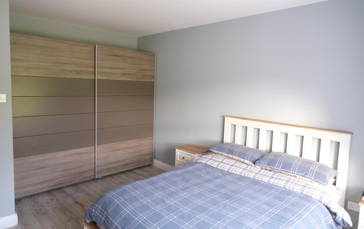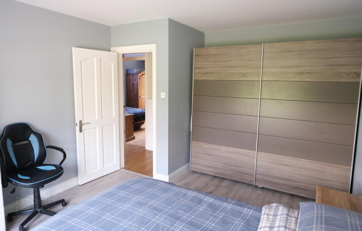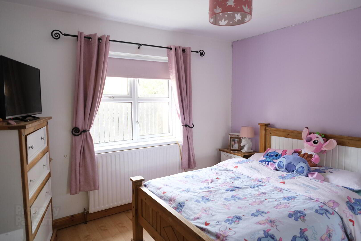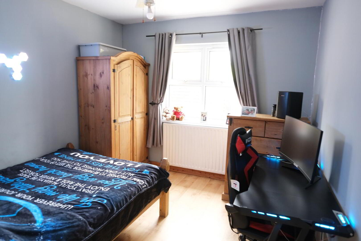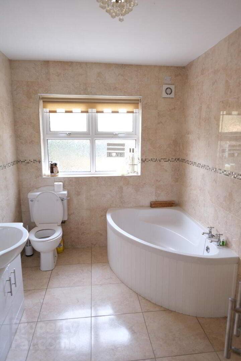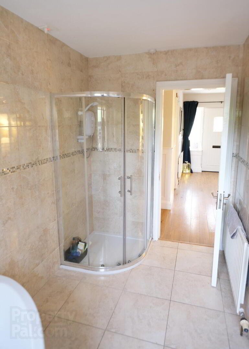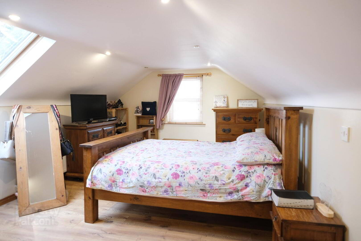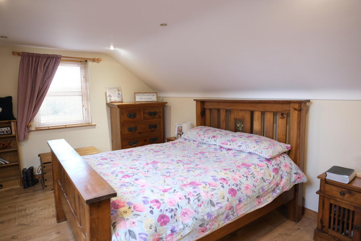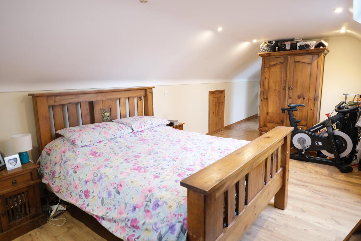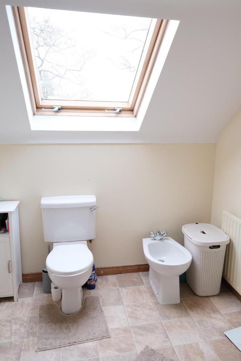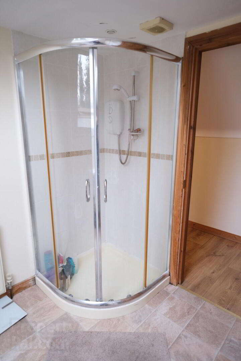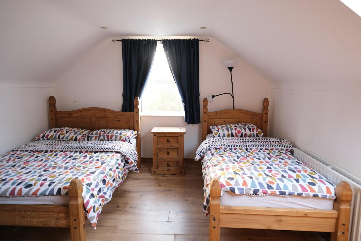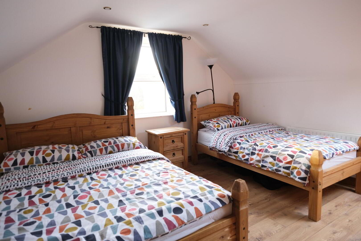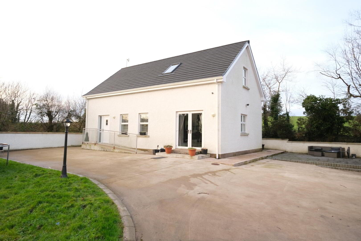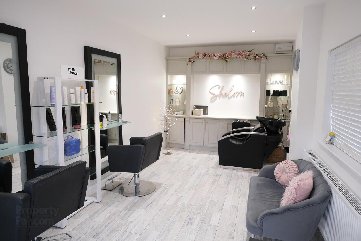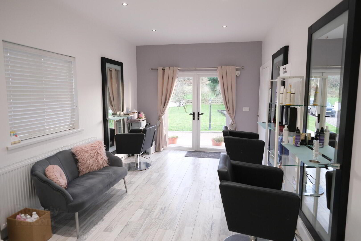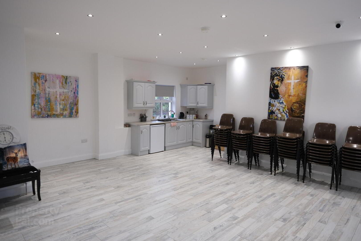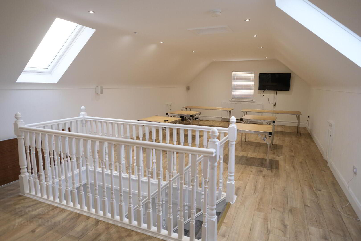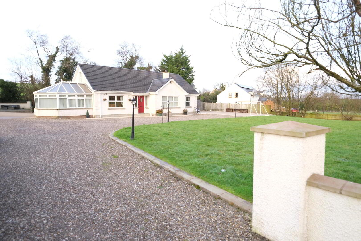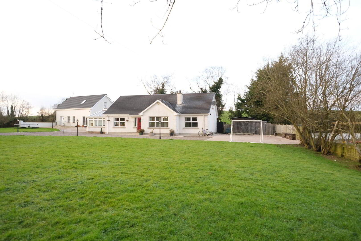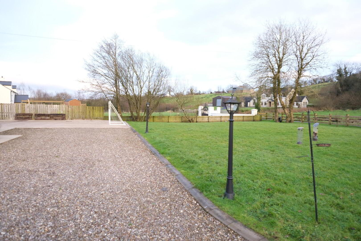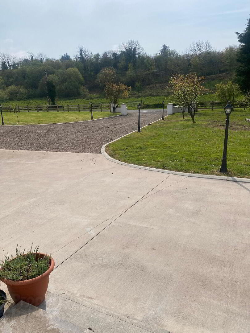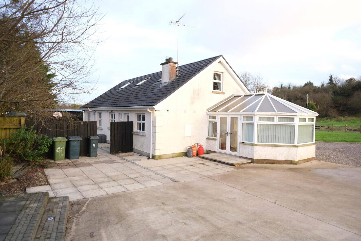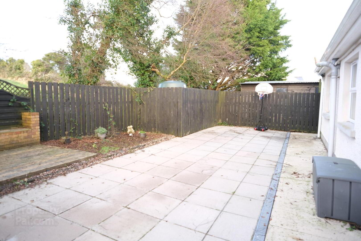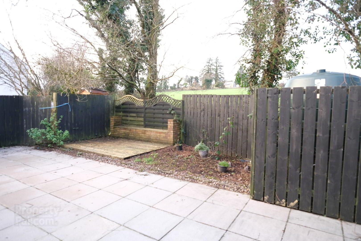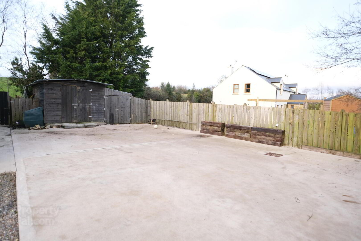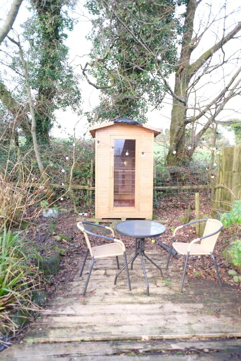90 Slievebane Road,
Irvinestown, BT74 1DJ
5 Bed Detached House
Offers Over £320,000
5 Bedrooms
2 Bathrooms
2 Receptions
Property Overview
Status
For Sale
Style
Detached House
Bedrooms
5
Bathrooms
2
Receptions
2
Property Features
Tenure
Not Provided
Property Financials
Price
Offers Over £320,000
Stamp Duty
Rates
£2,225.48 pa*¹
Typical Mortgage
Legal Calculator
Property Engagement
Views Last 7 Days
275
Views Last 30 Days
1,497
Views All Time
9,677
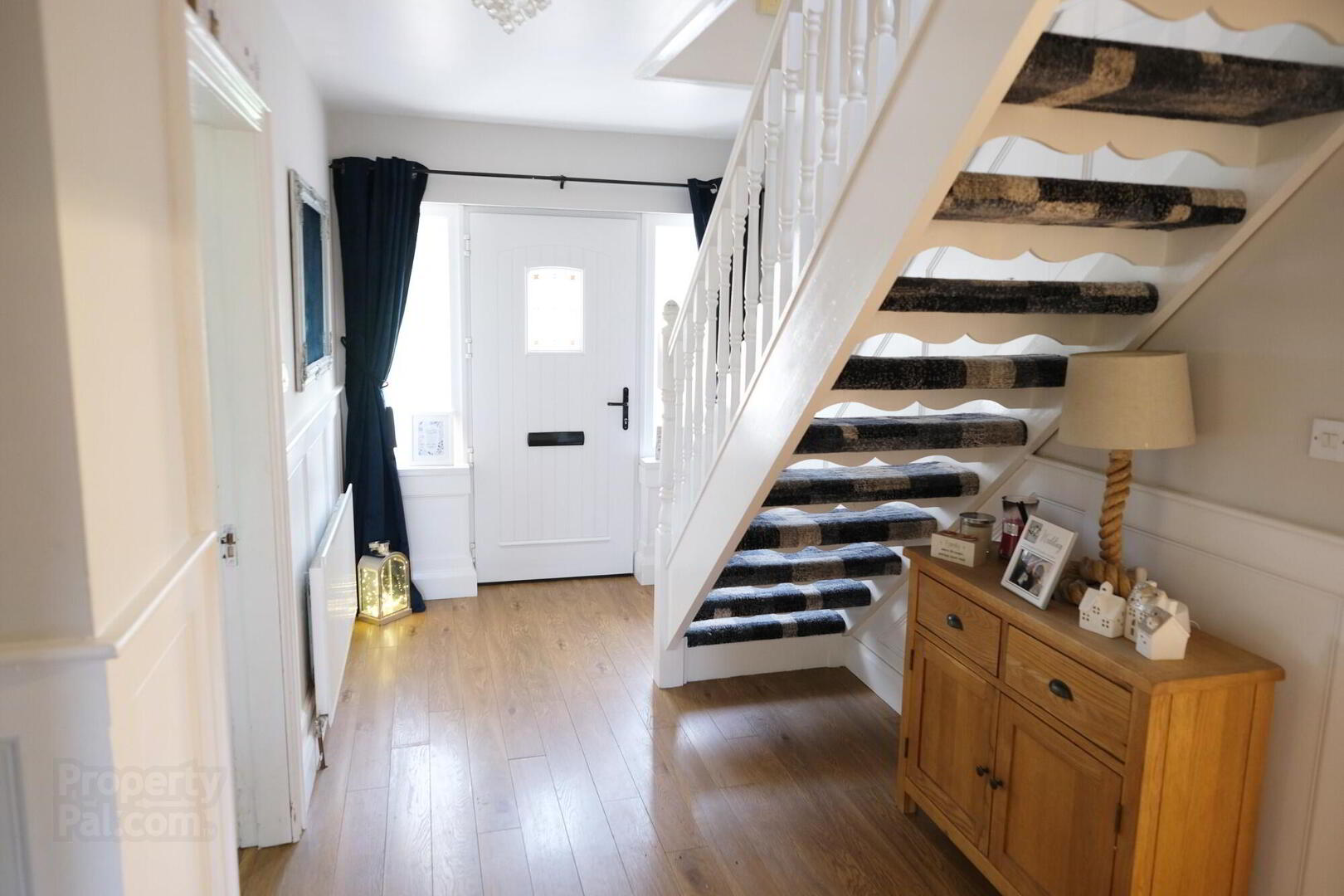
Features
- Oil Fired Central Heating
- PVC Double Glazing
- Super Sized Main Living Room
- Beautiful Open Plan Kitchen/Dining With Access To Conservatory
- Master Bedroom Ensuite
- 3 Downstairs Bedrooms
- Very Appealing Interior Presentation
- Substantial Detached Outbuilding Providing Excellent Potential With Approved Planning For 2 Bedrooms & Ensuite
- Set On Large, Generous Site In Pleasant Countryside
- Very Centrally Located Close to Irvinestown And Ederney
A Wonderfully Appointed Detached Chalet Residence On A Generous Site Within Pleasant Countryside Surroundings, Very Convenient To Irvinestown.
This quite exceptional detached chalet residence, which boasts well balanced, practically laid out and deceptively spacious living accommodation and generous grounds, is situated within a most pleasant rural location on the Slievebane Road, a convenient driving distance from Irvinestown.
The property also benefits from a substantial adjacent outbuilding, currently a hair salon with miscellaneous storage and playroom but offering excellent potential for alternative/mixed uses such as an annex, office space, playroom, gym etc..., subject to statutory approvals and prospective purchasers specific requirements. Viewing can be highly recommended.
ACCOMMODATION COMPRISES
Ground Floor:-
Entrance Hall: 11'7 x 7'1 plus 17'4 x 3'6
with PVC exterior door, side glazing, part timber panelled walls, hotpress, laminated floor.
Living Room: 15'6 x 13'0
with timber surround fireplace, woodburing stove, slate hearth, TV point, laminated floor.
Open Plan Kitchen/Diner: 19'7 x 12'4
with 1 1/2 bowl sink unit, full range of high and low level cupboards, tiled in between, "Belling" cooker, dishwasher, tiled floor, access to Conservatory.
Conservatory: 14'0 x 14'0
with French doors opening to gardens, tiled floor.
Utility Room: 12'5 x 6'1
with built in fridge freezer, plumbed for washing machine and tumble dryer, oil fired boiler, PVC exterior door, tiled floor.
Walk-in-Larder: 6'9 x 3'0
Bedroom (2): 14'10 x 11'4
with TV point, laminated floor.
Bedroom (3): 11'4 x 10'10
with laminated floor.
Bedroom (5): 11'0 x 9'9
Bathroom & wc combined: 10'10 x 7'0
with 3 piece suite including corner bath and vanity unit, step in shower cubicle with electric shower fitting, fully tiled walls, tiled floor.
First Floor
Landing area: 8'2 x 6'0
with laminated floor.
Open Plan Principal Bedroom/Landing Area: 18'6 x 12'0 plus 10'9 x 3'10
with velux window, spot lighting, laminated floor.
Ensuite facility: 7'9 x 7'2
with step in shower cubicle, electric shower fitting, wc and wash hand basin, bidet, velux window, spot lighting, tiled floor.
Bedroom (4): 12’6 x 12’0
with velux window, eaves storage, spot lighting, tiled floor
Outside
Substantial detached outbuilding comprising:
Ground Floor:
Hair Salon: 22’0 x 10’3
with built in cupboards, French doors, spot lighting, laminated floor.
Store: 25'0 (at widest point) x 22'0
with laminated floor and including a kitchen area incorporating stainless steel sink unit , high and low level cupboards, PVC exterior door, spot lighting, storage under stairs.
Separate Toilet Compartment 6'0 x 4'2
with wash had basin, spot lighting, laminated floor.
First Floor
Open Plan Playroom/Office: 36'0 x 16'0 (excluding stairwell 8'7 x 3'5)
with 2 velux windows, spot lighting, laminated floor
Grounds:
Extensive lawned gardens to front and side with generous gravelled surrounds with ample space for vehicular parking. Additional concreted area to side and paved area to rear. All fully enclosed to rear ensuring maximum privacy.
Viewing Strictly Through Selling Agent On 028 66 320456


