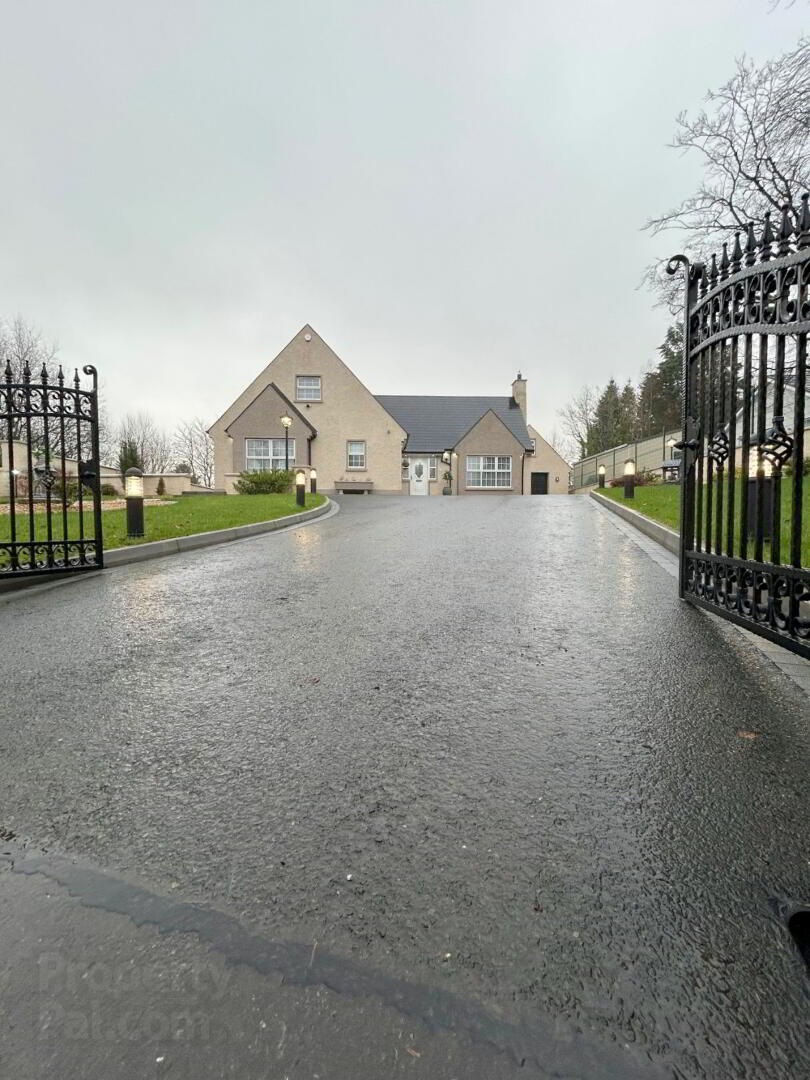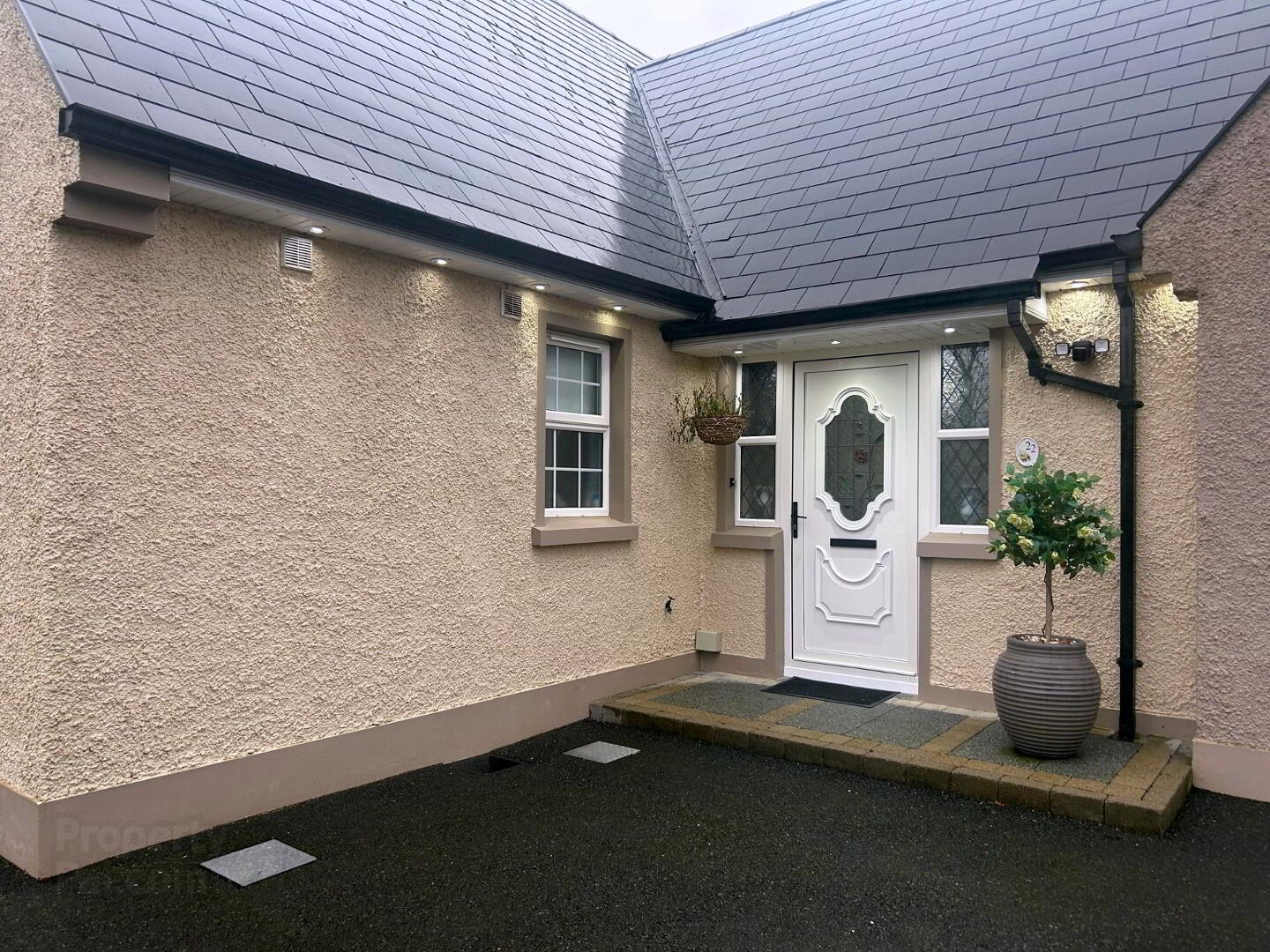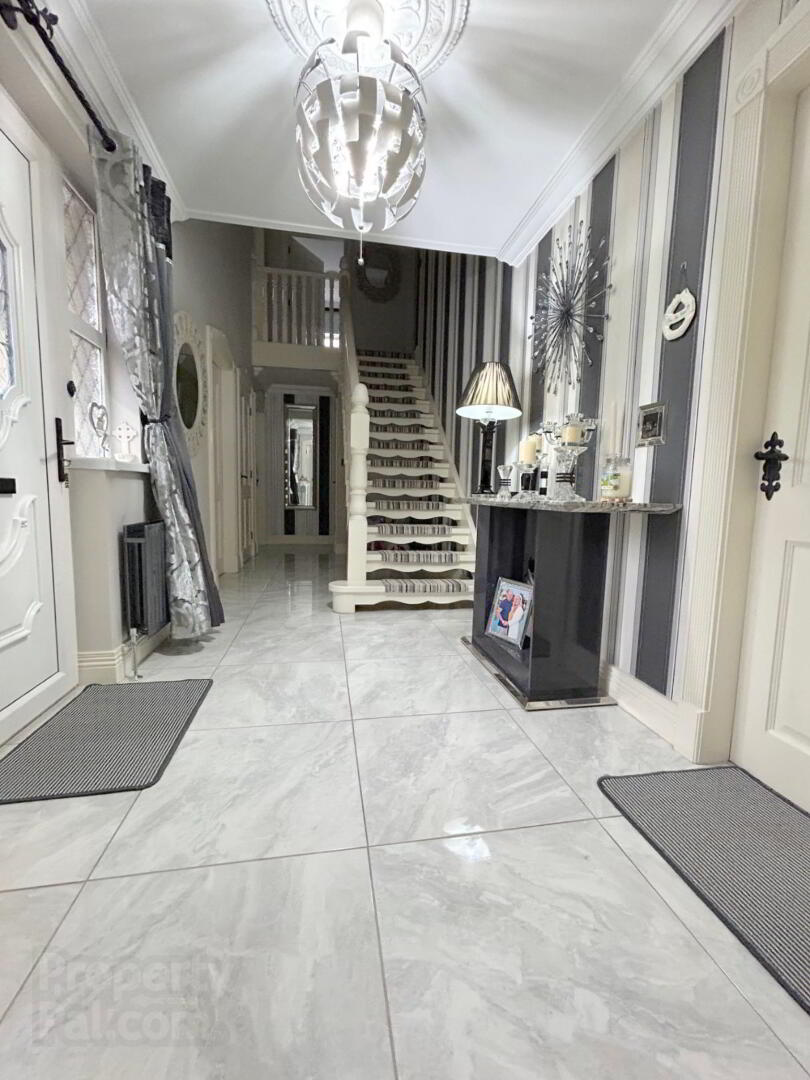


22 Hawthorn Road,
Omagh, BT79 7ND
4 Bed Detached House
Price Not Provided
4 Bedrooms
3 Bathrooms
2 Receptions
Property Overview
Status
For Sale
Style
Detached House
Bedrooms
4
Bathrooms
3
Receptions
2
Property Features
Tenure
Not Provided
Energy Rating
Heating
Dual (Solid & Oil)
Broadband
*³
Property Financials
Price
Price Not Provided
Rates
£1,714.03 pa*¹
Property Engagement
Views Last 7 Days
698
Views Last 30 Days
3,480
Views All Time
16,336

We are delighted to offer to the market this wonderful family home which has an abundance of character with excellent attention to detail throughout. This superbly well-appointed family home boasts excellent accommodation which has been presented to the highest of standards providing Four Generous Bedrooms with Master Dressing Room and En-Suite.
The property itself is set on circa half acre site behind automated electric gates affording privacy but still accessable to main routes and just a short distance from Omagh Town Centre.
The property consists of:
- Four Bedrooms
- Master Dressing Room and En-Suite
- Kitchen/Dining Area
- Utilty Room
- Downstairs Bathroom
- Electric Blinds Throughout
- O.F.C.H+ Solid Fuel Stove
- Hot + Cold Outside Taps
- Electric Car Charging Point
- Bar Log Cabin
- High Level of Security System to include Security Cameras, Burglar Alarm and Electric Gates
- Detached Garage with Security System also installed and Floored upstairs.
- New Condenser Boiler Installed.
- Approx 2077 sq ft.
Accommodation comprises of:
Entrance Hallway- 23'3" x 8'- Tiled Flooring.
Lounge- 13' x 19'3"- Tiled Flooring. Solid Fuel Stove. TV Point. Coving.
Kitchen- 12' x 7'- Fully Fitted High and Low Level Units. Tiled Flooring. Partially Tiled Walls. Electric Range Cooker. Extractor Fan.Integrated Dishwasher. American Style Fridge Freezer. Dining Area and Utility Off.
Dining Area- 12' x 11'- Tiled Flooring. TV Point. Double Doors Leading to the Rear of the Property. Coving.
Utility Room- 8' x 6'3"- Tiled Flooring. Sink. Plumbed for Washing Machine and Tumble Dryer. Fitted High and Low Level Units.
Master Bedroom- 16' x 14'6"- Wooden Flooring. Telephone and TV Points. Dressing Room and En-Suite Off.
Dressing Room- 12' x 8'- Wooden Flooring. Fully Fitted High and Low Level Units.
En-Suite- 10' x 6'- Toilet. Wash Hand Basin with Storage. Separate Shower Cubicle (Tiled). Partially Tiled Walls. Heated Towel Rail.
Bedroom Two- 16' x 13'- Carpet Flooring.
Bedroom Three- 16' x 10'3"- Carpet Flooring.
Bedroom Four-13'6" x 11'- Carpet Flooring.
Dressing Room/Study- 11' x 9'- Carpet Flooring.
Main Bathroom- 7' x 7'3"- Tiled Flooring. Partially Tiled Walls. Toilet. Wash Hand Basin with Storage. Separate Shower Cubicle with Electric Shower.
Outside-
- Detached Garage- Floored Upstairs
- Tarmac Driveway
- Garden to Front
- Electric Gates
- Electric Car Charging Point
- Hot + Cold Outside Taps
- Bar Log Cabin
- Circa 1/2 Acre.
- Security Cameras and Burglar Alarm.
Viewing By Appointment Only
For further information or to arrange a viewing please contact our office on 02882248220 or alternatively email us at [email protected]
Outstanding Estate Agents gives notice that these particulars are set out as a general outline only for the guidance of intending Purchasers or Lessees and do not constitute any part of an offer or contract. Details are given without any responsibility and any intending Purchasers, Lessees or Third Party should not rely on them as statements or representations of fact, but must satisfy themselves by inspection or otherwise as to the correctness of each of them. No person in the employment of Outstanding Estate Agents has any authority to make any representation or warranty whatsoever in relation to this property.




