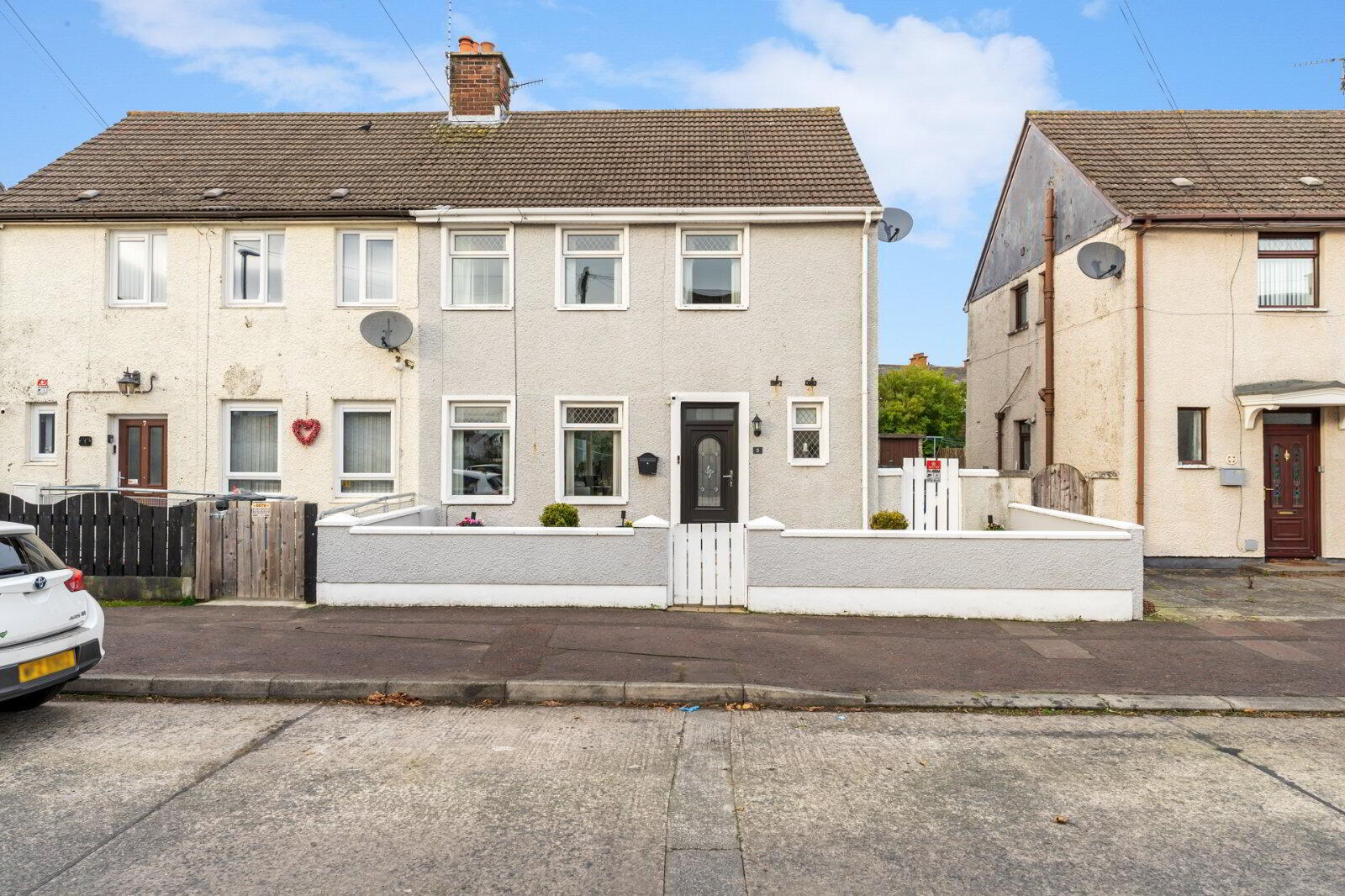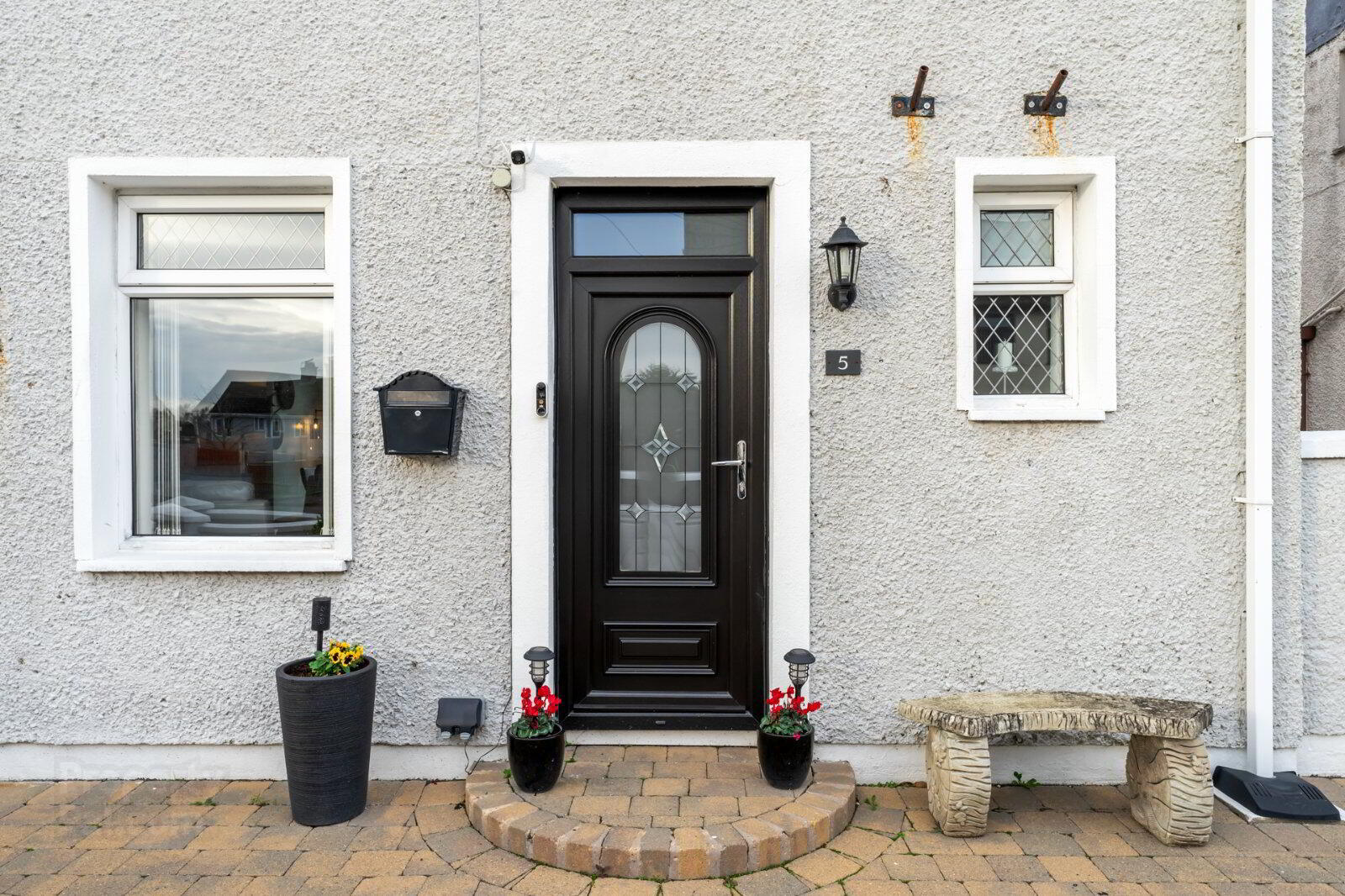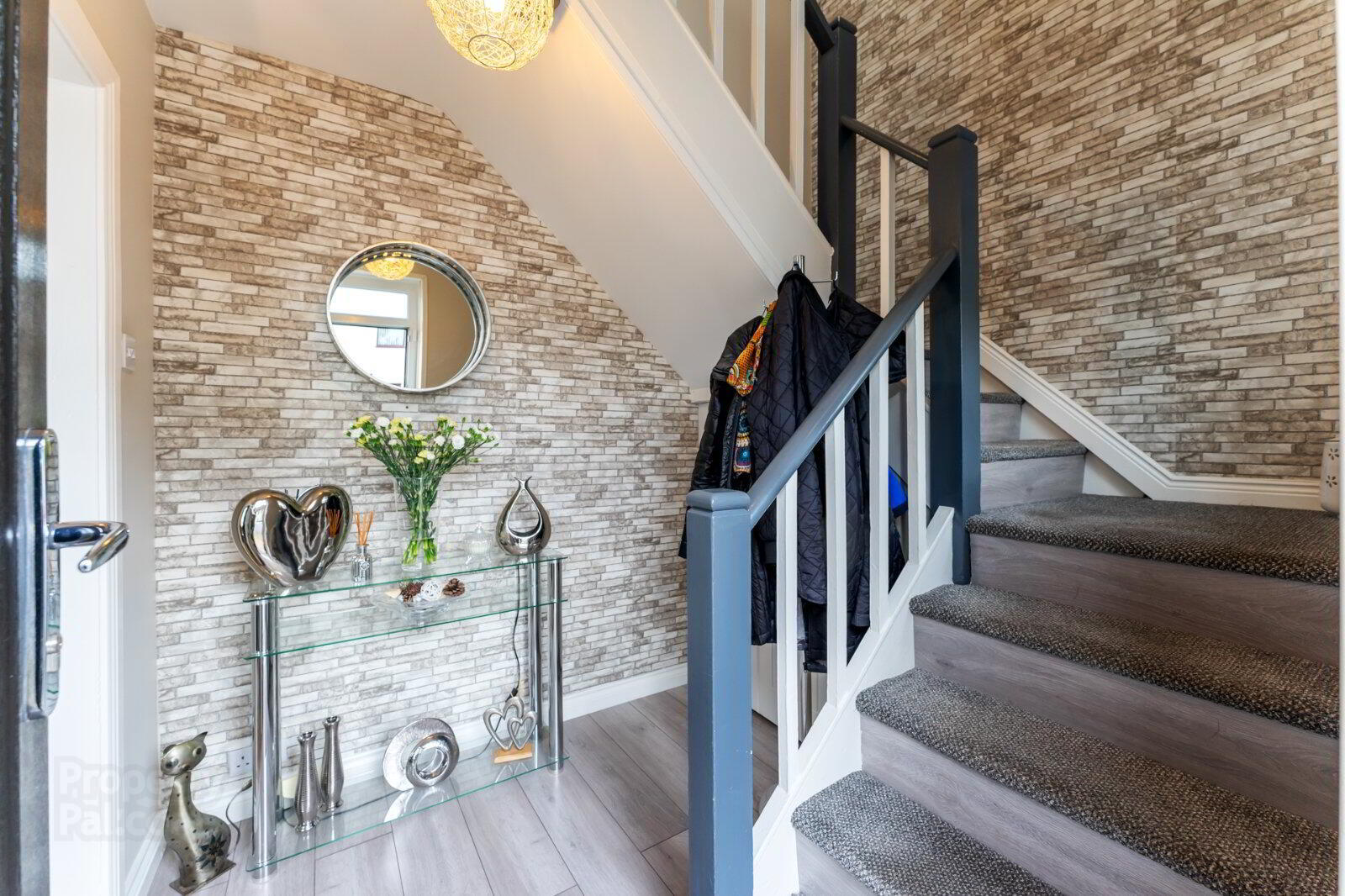


5 Nendrum Way,
Newtownards, BT23 4PA
3 Bed Semi-detached House
Asking Price £177,500
3 Bedrooms
1 Bathroom
2 Receptions
Property Overview
Status
For Sale
Style
Semi-detached House
Bedrooms
3
Bathrooms
1
Receptions
2
Property Features
Tenure
Not Provided
Energy Rating
Broadband
*³
Property Financials
Price
Asking Price £177,500
Stamp Duty
Rates
£776.65 pa*¹
Typical Mortgage
Property Engagement
Views All Time
1,040

Features
- An exceptionally semi-detached home
- Completely modernised and upgraded by our clients to a very high standard
- Entrance hall
- Lounge with attractive wall mounted electric fire
- Dining room with sliding patio doors to rear garden
- Luxuriously appointed kitchen/ breakfast room, Grey high gloss units, breakfast bar, Corine tops and range of integrated appliances
- Three great sized bedrooms
- Luxury shower room comprising modern white suite
- Garden to front in enclosed Tobermore brick paved patio
- Large garden to rear with lawn, large stone patio area, hedging and summer house
- Large block-built store/ utility room: 24' x 7' ideal as playroom, gym or with some upgrades, a home office
- Gas fired central heating system; boiler installed 2023
- uPVC double glazed windows and doors
- Alarm system installed
- uPVC fascias
- Ground Floor
- uPVC double glazed front door, outside lights.
- Entrance Hall
- Polished laminate floor.
- Lounge
- 4.22m x 3.56m (13'10" x 11'8")
Attractive wall mounted electric fire, polished laminate floor, corniced ceiling, ceiling rose, open to Dining Room, view to Scrabo Tower. - Dining Room
- 3.56m x 2.54m (11'8" x 8'4")
Polished laminate floor, corniced ceiling, ceiling rose, uPVC double glazed patio doors to enclosed rear garden. - Luxury Fitted Kitchen/Breakfast Room:
- 4.7m x 2.77m (15'5" x 9'1")
Recessed single drainer stainless steel sink unit with mixer taps, excellent range of high and low level grey high gloss units, Corian work surfaces, free standing stainless steel Rangemaster cooker and matching extractor hood, integratd fridge freezer and dishwasher, larder cupboard, breakfast bar, LED recessed spotlighting, vertical radiator, ceramic tiled floor, uPVC double glazed door to side. - First Floor
- Landing:
Access to roofspace, polished laminate floor. - Bedroom 1
- 3.56m x 3.3m (11'8" x 10'10")
Polished laminate floor, built in robe, view to Scrabo Tower. - Bedroom 2
- 3.53m x 3.25m (11'7" x 10'8")
Polished laminate floor, built in robe. - Bedroom 3
- 2.8m x 2.3m (9'2" x 7'7")
Polished laminate floor. - Luxury Shower Room
- Modern white suite comprising: Large separate fully tiled shower cubicle with Aqualisa thermostaticall controlled shower unit, telephone hand shower, wall mounted wash hand basin with mixer taps, push button WC, feature fully tiled walls, ceramic tiled floor, large chrome towel radiator, LED recessed spotlighting.
- Outside
- Gardens to front in enclosed patio laid in Tobermore brick patio. Enclosed garden to rear laid in lawn and large stone patio area, hedging, fencing, summer house, outside light, outside water tap, pedestrian acces to side for bins etc.
- Block store
- 7.5m x 2.16m (24'7" x 7'1")
Light and power. Utility Area: Plumbed for washing machine, 3 uPVC double glazed windows, two uPVC double glazed pedestrian doors. - Separate WC:
- White suite comprising: Wall mounted wash hand basin, low flush WC, Worcester Gas boiler, ceramic tiled floor, uPVC double glazed door.






