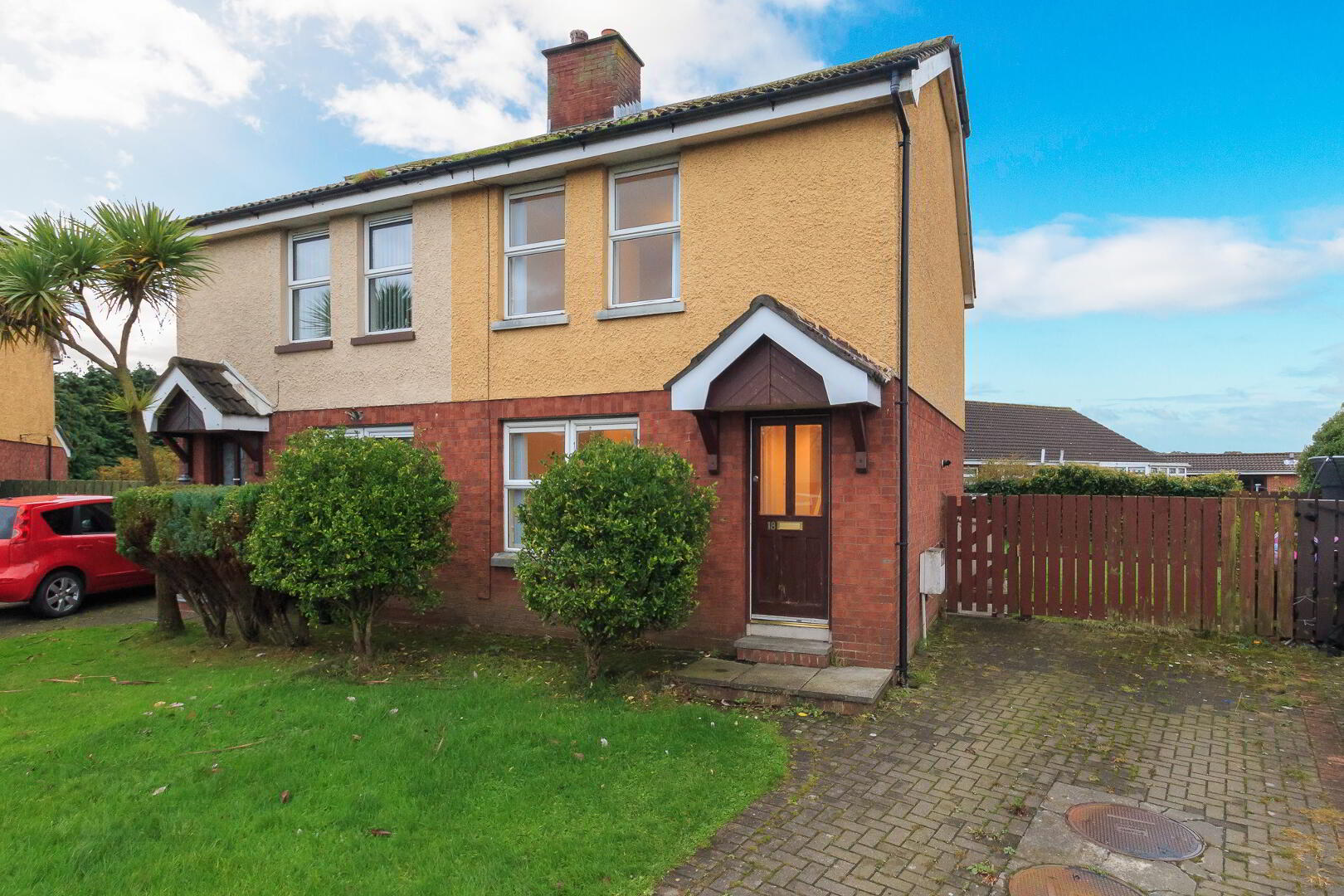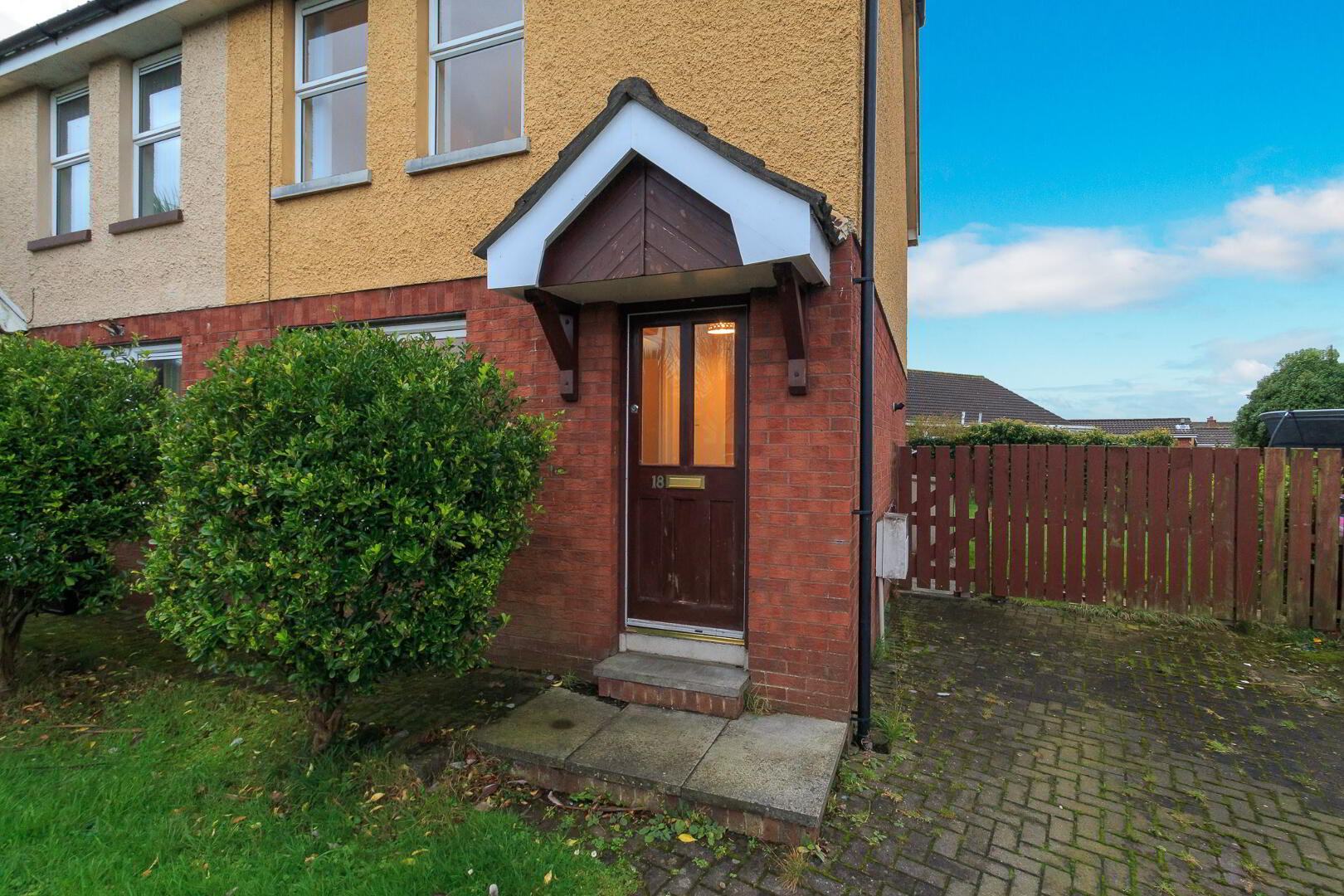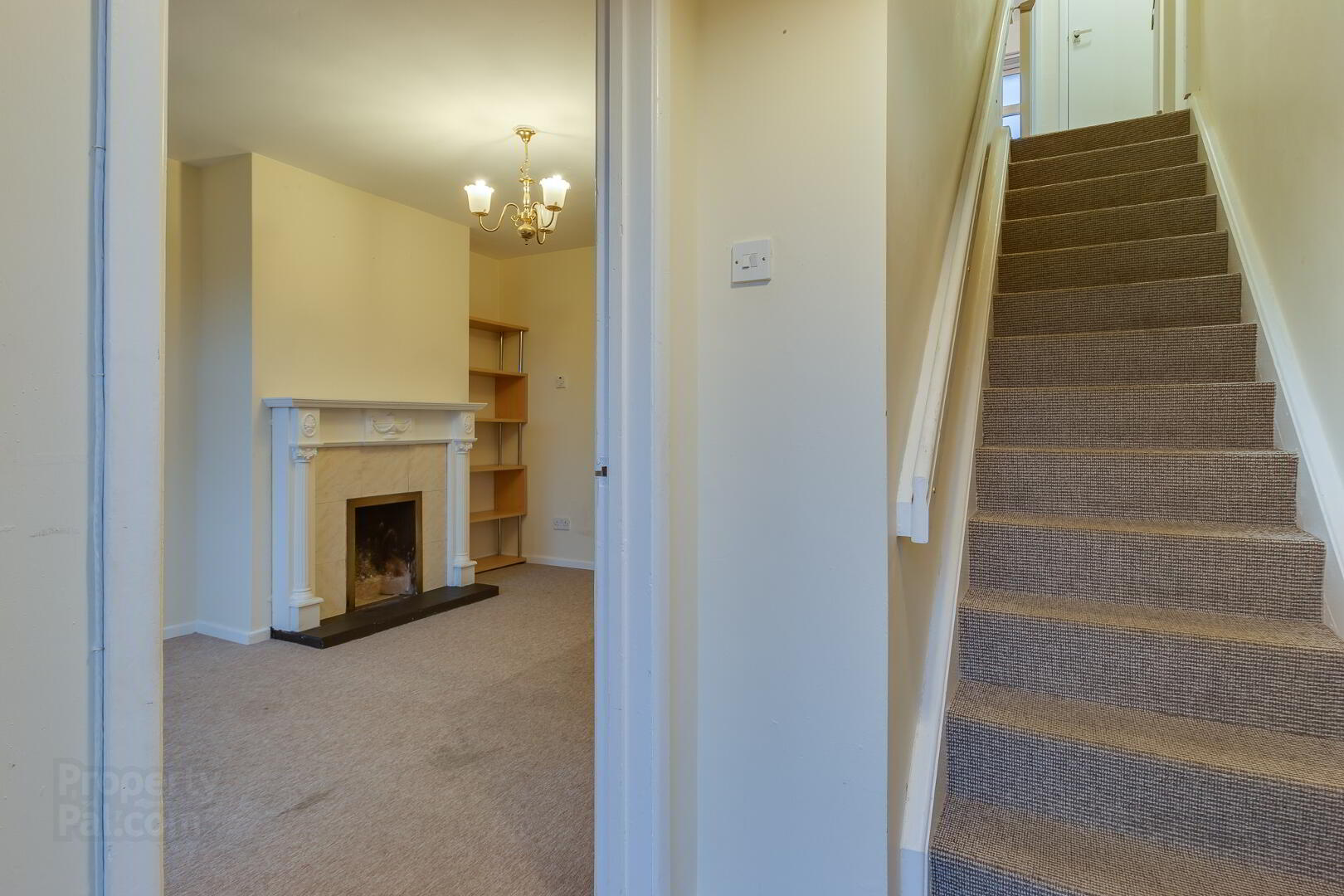


18 Ashfield Court,
Donaghadee, BT21 0BF
2 Bed Semi-detached House
Offers Around £99,950
2 Bedrooms
1 Bathroom
1 Reception
Property Overview
Status
For Sale
Style
Semi-detached House
Bedrooms
2
Bathrooms
1
Receptions
1
Property Features
Tenure
Not Provided
Heating
Gas
Broadband
*³
Property Financials
Price
Offers Around £99,950
Stamp Duty
Rates
£639.59 pa*¹
Typical Mortgage
Property Engagement
Views Last 7 Days
1,040
Views Last 30 Days
5,791
Views All Time
7,562

Features
- Semi-detached Property
- Two Bedrooms
- Living Room
- Kitchen with Dining Space
- Three Piece White Bathroom Suite
- Gas Fired Central Heating
- Fully enclosed rear garden
- Off Road Parking
- No Onward Chain
- Potential Investment Opportunity
Penny Smyth Estates is delighted to welcome to the market ‘For Sale’ this two bedroom semi-detached property, located in a quiet cul de sac just off the Cannyreagh Road in Donaghadee.
This bright well presented property comprises two well appointed first floor bedrooms & three piece white bathroom suite. Living room, kitchen with adequate dining space. This property also benefits from off road parking & a generous size rear garden.
Situated within a stones throw away from all local amenities, coffee shops, bars & the home of Irelands oldest pub 'Grace Neills'. Enjoy coastal walks along the harbour onto the commons. Close proximity to Donaghadee Bus Station in order to commute to neighbouring towns.
This property is ideal for a wealth of buyers for its accommodation, location & price. Great first time buying opportunity, family home or long term investment.
Measurements to follow
Entrance Hall
Solid Wood external door with double glazed inserts, cupboard housing electricity meter & electrical consumer unit, double radiator & laminate wood flooring.
Living Room
Feature fireplace with electric fire insert, wooden mantlepiece with tiled surround & hearth. single glazed window, single radiator & laminate wood flooring. Understairs storage cupboard housing ‘Worcester’ gas boiler.
Kitchen/Dining
Fitted kitchen with a range of high & low level units with laminate worktops, stainless steel sink unit with side drainer & mixer tap. Recess for free standing appliances & plumbed for washing machine. Stainless steel extractor over. Single glazed window & external rear door with frosted single glazed insert, double radiator with thermostatic valve & ceramic tile flooring.
Stairs & Landing
Mounted handrail, carpeted stairs & landing. Airing cupboard with airing shelves. Access to roof space.
Bathroom
Three piece white bathroom suite comprising panelled bath with electric shower over. Pedestal wash hand basin with hot & cold taps & low flush w.c. Single glazed frosted window, single radiator & vinyl tiled flooring.
Bedroom One
Built in storage cupboard with hanging, single glazed windows, single radiator with thermostatic valve & carpeted flooring.
Bedroom Two
Single glazed windows, single radiator thermostatic valve & carpeted flooring.
Front Exterior
Garden laid in lawn with brick paviour driveway with room for multiple vehicles.
Rear Exterior
Gardens laid in lawn bordered by hedging and paved patio area.





