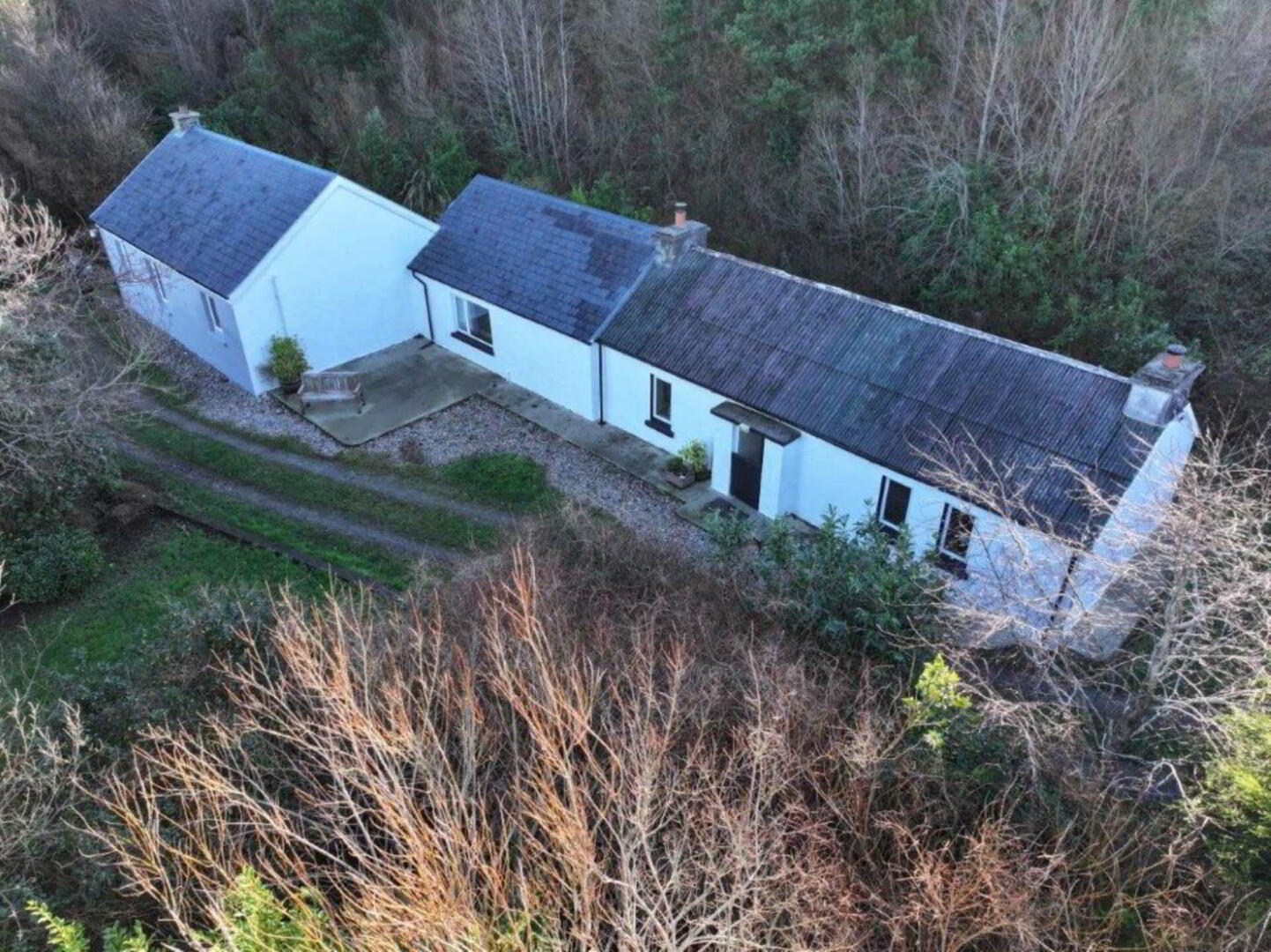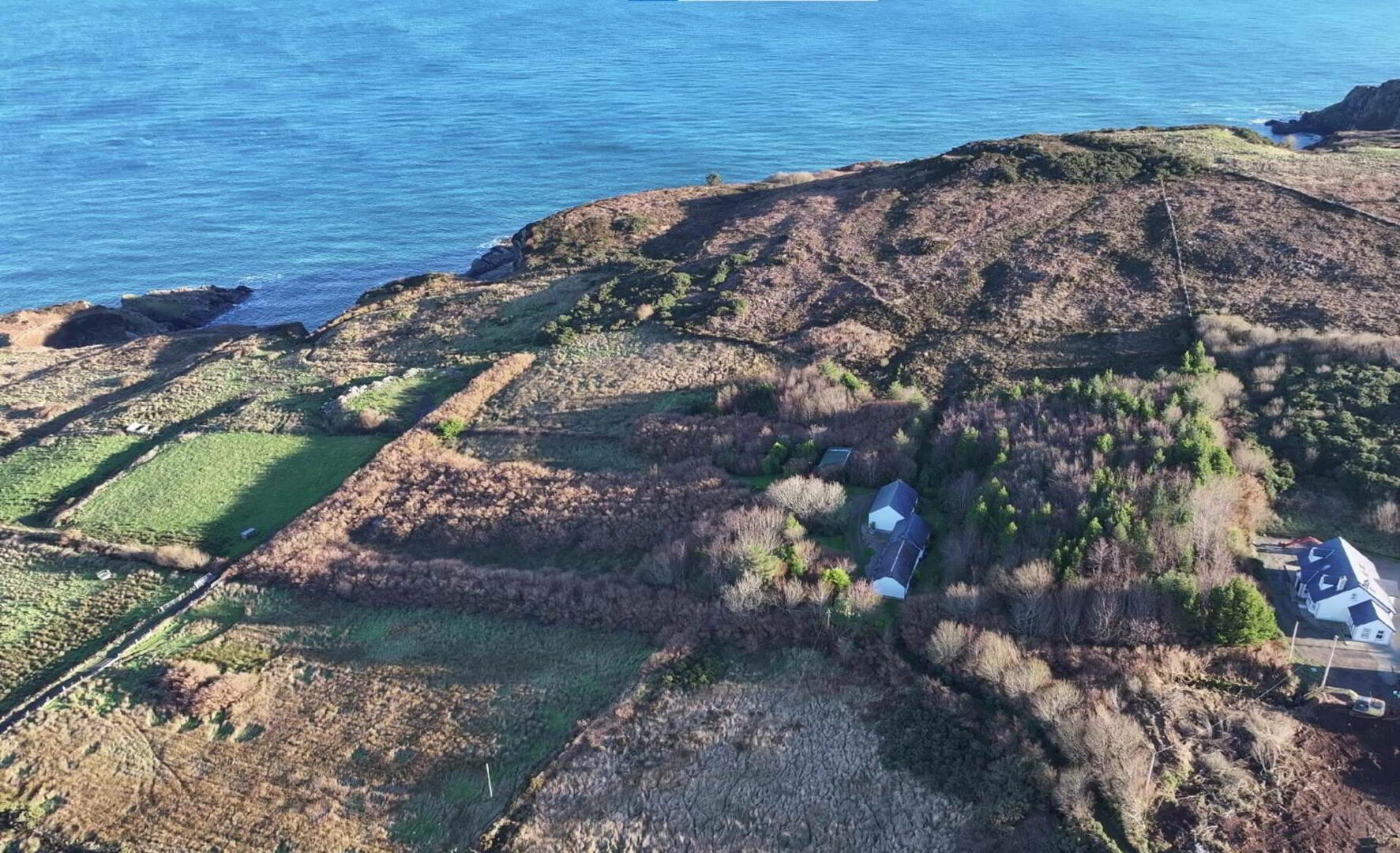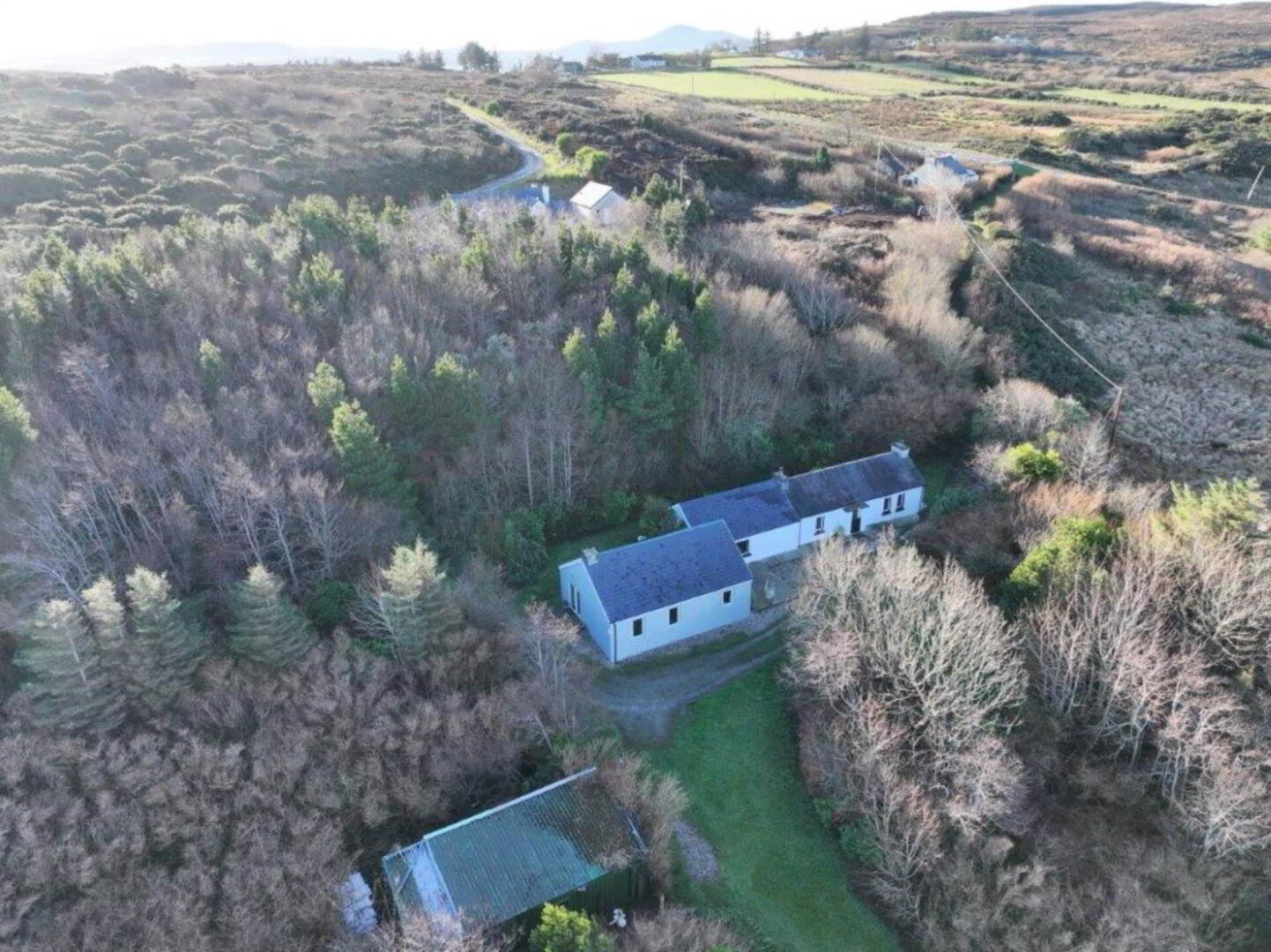


Portaleen
Malin, F93RY84
2 Bed Cottage
Price €320,000
2 Bedrooms
1 Bathroom
1 Reception
Property Overview
Status
For Sale
Style
Cottage
Bedrooms
2
Bathrooms
1
Receptions
1
Property Features
Tenure
Freehold
Property Financials
Price
€320,000
Stamp Duty
€3,200*²
Rates
Not Provided*¹
Property Engagement
Views All Time
94

Features
- Private setting overlooking Portaleen Bay and Atlantic coastline
- Modern yet traditional style 2 bedroom cottage with large coastal facing rooms
- Extension built with defective blocks.
- Sloping 12.5 acre coastal site; Well water supply
- (1,550 sq ft), Forestry, woodland, orchard, hen house, shed, shrubbery and hill
- On Wild Atlantic Way & Inishowen 100 routes
ACCOMMODATION COMPRISES:
Enter off entrance road at top of Portaleen Brae, drive down gravel lane shared with one other property, access gravel street, enter the original cottage through traditional half door into:
Porch - 3'0" (0.91m) x 3'0" (0.91m)
With tongue and groove ceiling. Enter into:
Hallway - 4'10" (1.47m) x 7'0" (2.13m)
With tiled floor. Enter up one step into:
Bedroom 1 - 14'7" (4.45m) x 12'4" (3.76m)
Front facing with carpet floor and timber ceiling built, full length wooden cupboards and a raised hearth with freestanding fuel burning stove. Enter into:
Scullery - 12'6" (3.81m) x 16'5" (5m)
Front and rear facing with tiled sloping floor, timber ceiling, sky blue kitchen units with beige speckled worktop, four ring gas hob, freestanding fridge freezer and a Belfast sink with hot and cold taps. Enter into:
Bathroom - 7'2" (2.18m) x 9'5" (2.87m)
Rear facing with tiled floor and tongue and groove halfway up wall, tongue and groove walls and ceiling, wc, wash hand basin and also plumbed for washing machine.
Enter into new building
Large, Open-plan Kitchen/Dining/Living Area - 22'7" (6.88m) x 17'10" (5.44m)
Front and side facing with side patio doors leading to south facing patio, oak laminate floor, (8`) high ceiling, oak kitchen units with beige speckled work top, centre island with stainless steel work top and stainless steel drawers and a gas connection suitable for a cooker. Enter into:
Office/Study - 12'0" (3.66m) x 10'2" (3.1m)
Rear facing with tiled floor and fully shelved, floor to ceiling.
Large master bedroom 2 - 21'7" (6.58m) x 18'7" (5.66m)
Front/south, side and rear facing with charcoal tiled floor, traditional style wall plaster and a raised tiled hearth with fuel burning stove (which heats the radiators), two large view facing windows, hot press, shelved and sliding patio doors with south facing aspect.
Large En Suite Bathroom - 11'8" (3.56m) x 11'6" (3.51m)
Front facing with tiled floor, wc, wash hand basin with hot and cold taps, chrome towel rail, bath, tiled above and a corner Triton electric shower, fully tiled.
Directions
From Culdaff village drive out towards Portaleen c 2 miles going uphill, at brow of hill going down Portaleen Brae, take immediate right turn down lane (just past small parking area on right), proceed down lane, cottage at end of lane.
what3words /// adopt.copycat.monotonous
Notice
Please note we have not tested any apparatus, fixtures, fittings, or services. Interested parties must undertake their own investigation into the working order of these items. All measurements are approximate and photographs provided for guidance only.

Click here to view the video

