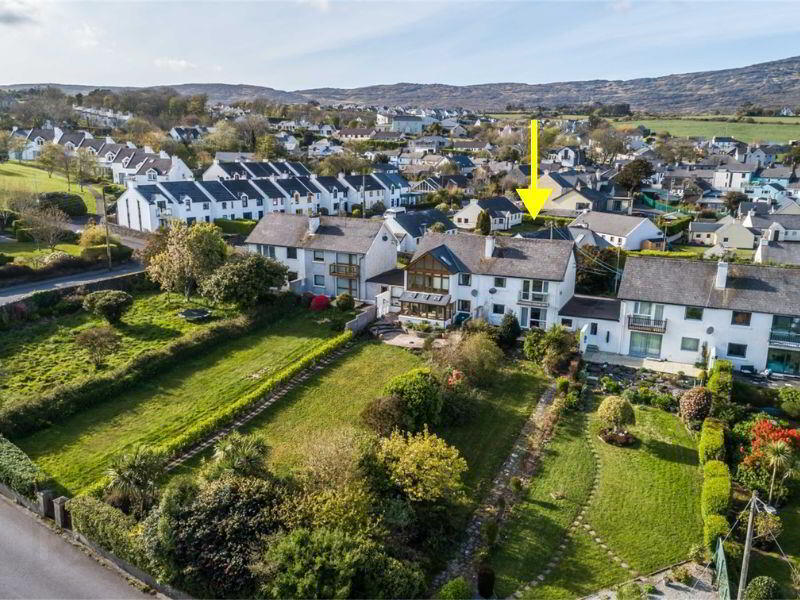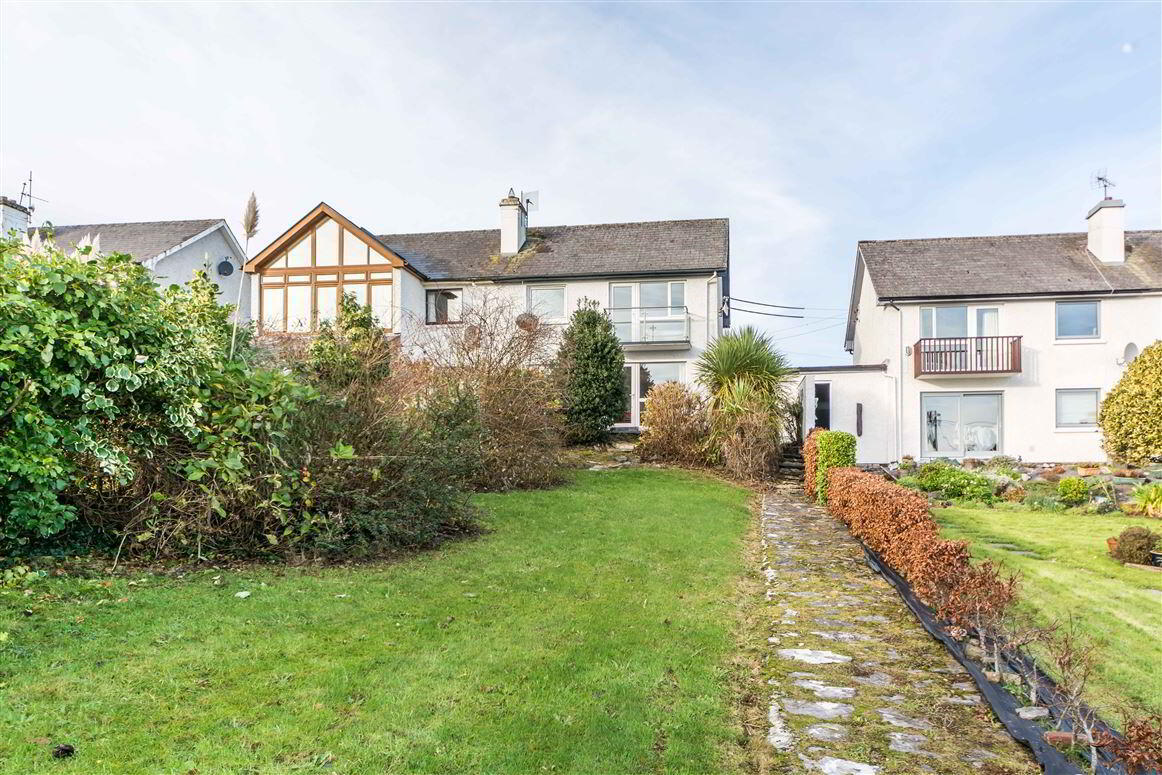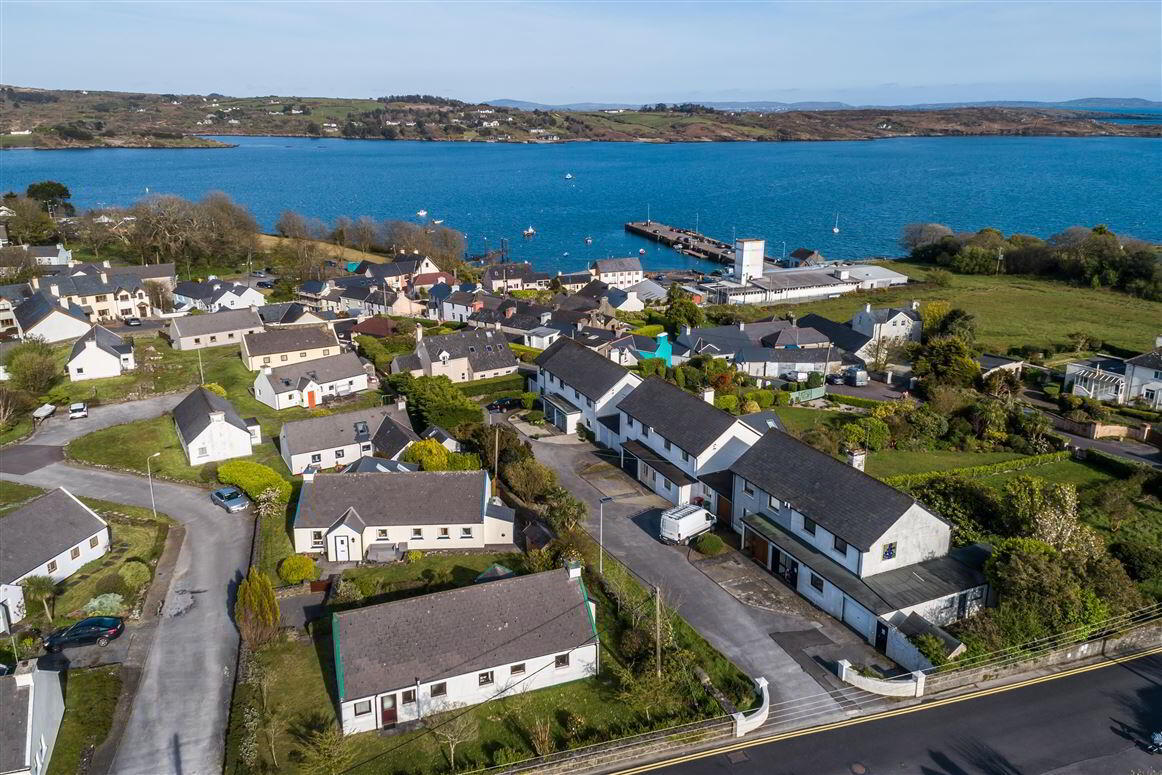


No. 4 The Sextant,
Schull, West, P81YH29
3 Bed Semi-detached House
Sale agreed
3 Bedrooms
2 Bathrooms
Property Overview
Status
Sale Agreed
Style
Semi-detached House
Bedrooms
3
Bathrooms
2
Property Features
Size
107 sq m (1,151.7 sq ft)
Tenure
Not Provided
Energy Rating

Property Financials
Price
Last listed at €595,000
Property Engagement
Views Last 7 Days
22
Views Last 30 Days
163
Views All Time
565

Charles Fenn's best legacy to Schull must be the development on the Colla Road, in a green field acquired from ‘the Guy who bought it’ some months earlier of six two storied houses, south facing to the harbour, designed by an English lady architect, built by Dennis Coughlan of Ballydehob and named - The Sextant.
New to the market is No.4 The Sextant.
An exciting prospect for those looking for a home or investment property on the very desirable Colla Road. This property is blessed with a prime location, wonderful sea views and all within an easy stroll of Schull village.
Features:
3 bedroom property enjoying spectacular views over the harbour.
Exceptional location- a short walk from all Schull village has to offer.
South facing property with balcony off the master bedroom.
Gardens to the front, private parking to the rear along with a garage.
Layout:
Entrance Porch (1.7m x 1.5m)
Utility room
Entrance hall (3.6m x 1.7m)
Kitchen / dining (3.5m x 3.6m)
Living room opening on to the garden. (6.8m x 3.6m)
Guest WC (1m x 1.6m)
1st Floor:
Family bathroom: bath, WC, WHB. (1.6m x 2.7m)
Bedroom 1: enjoys views over the village & Mt Gabriel (2.6m x 2.9m)
Bedroom 2: Built in wardrobes, views over the harbour. (3.5m x 2.7m)
Master bedroom: built in wardrobes. Balcony overlooking the pier & harbour. (3.6m x 3.5m)
Services:
Mains water & sewage.
Viewing Details
Contact Colm Cleary on 028-28122
Entrance Porch - 1.7m x 1.5m
Utility Room
Entrance Hall - 3.6m x 1.7m
Kitchen/Dining Room - 3.5m x 3.6m
Living Room - 6.8m x 3.6m
Opening onto garden
Guest WC - 1m x 1.6m
!st Floor bathroom - 1.6m x 2.7m
Bedroom 1 - 2.6m x 2.9m
Enjoys views over village and Mount Gabriel
Bedroom 2 - 3.5m x 2.7m
Built in Wardrobes. views over the harbour
Master Bedroom - 3.6m x 3.5m
Built in Wardrobes. Balcony over looking pier & harbour


