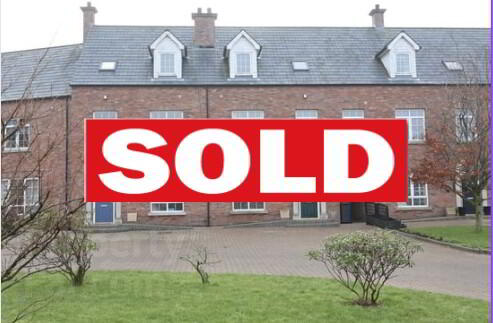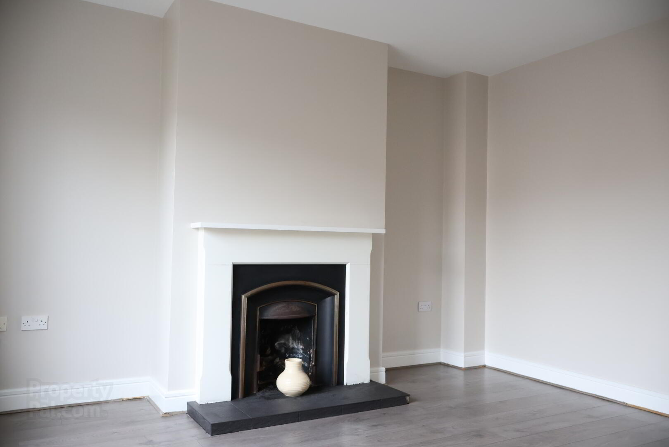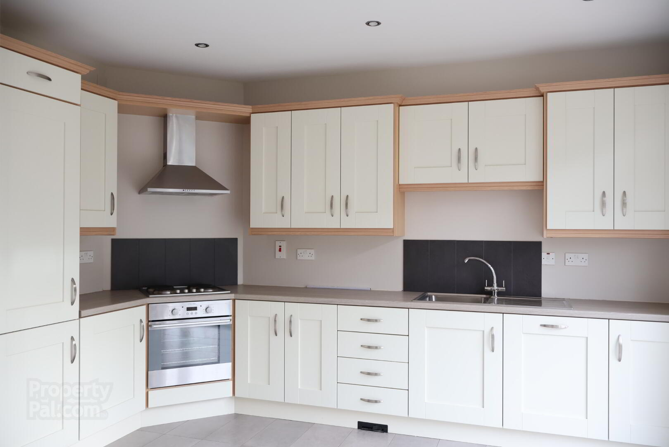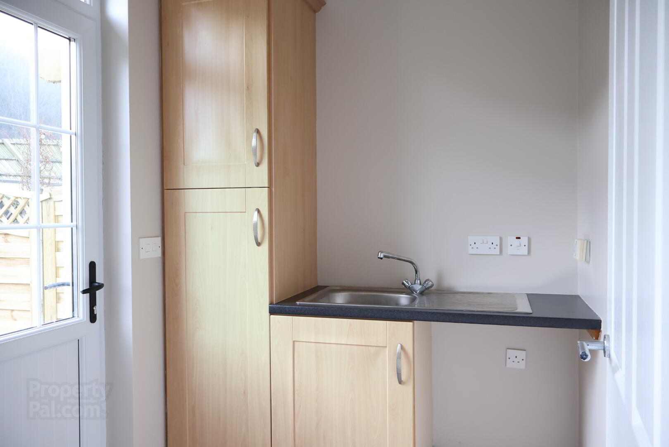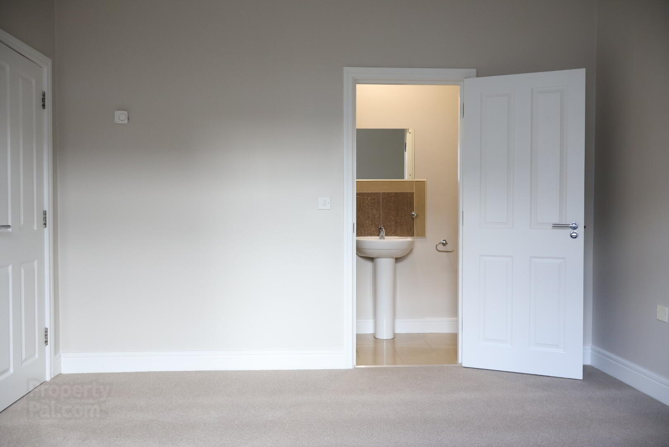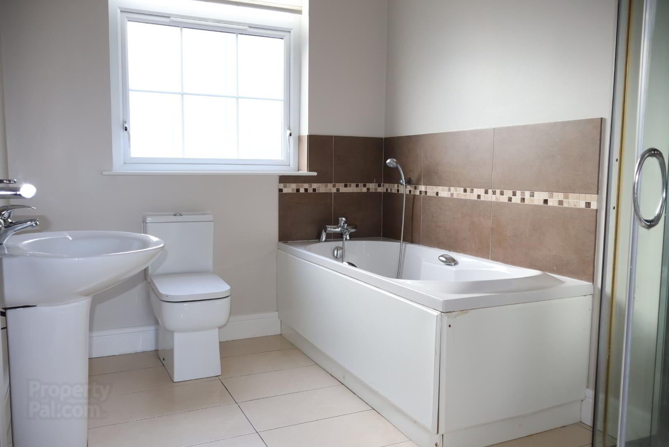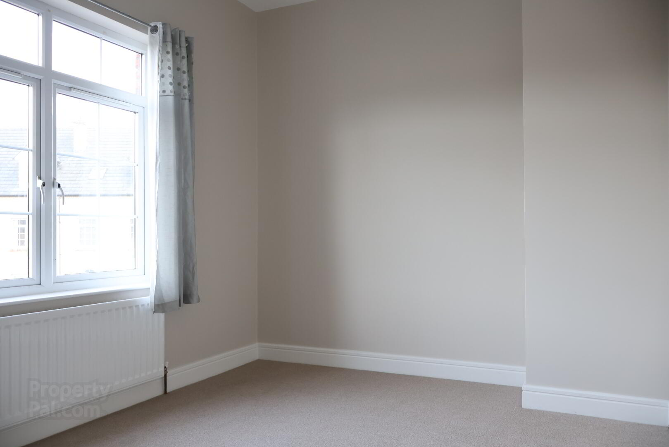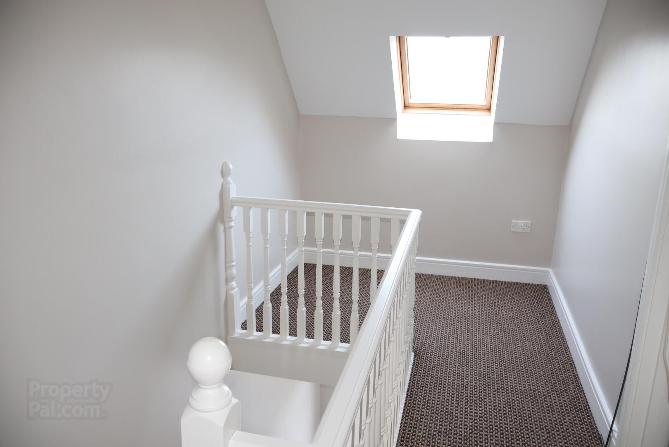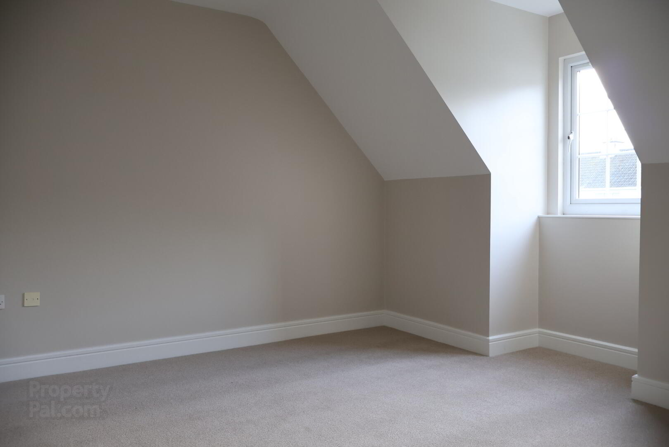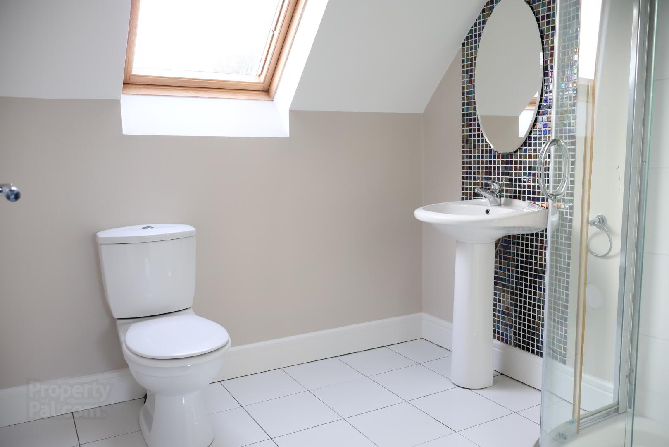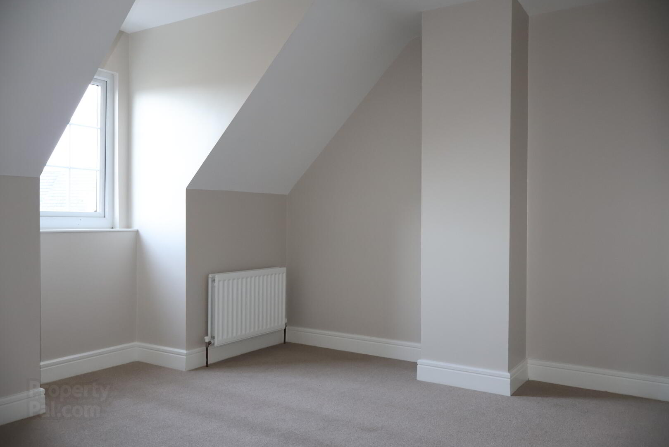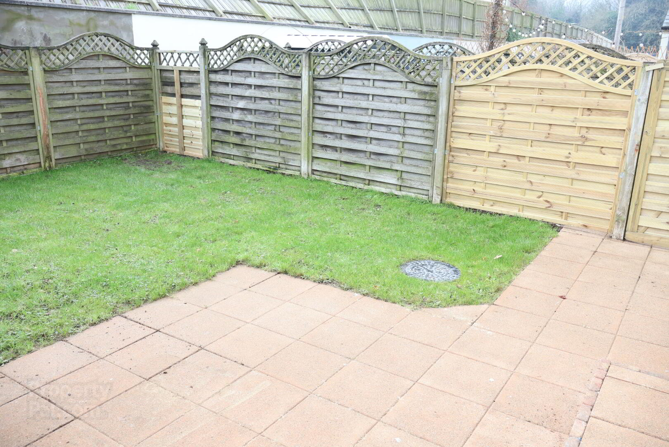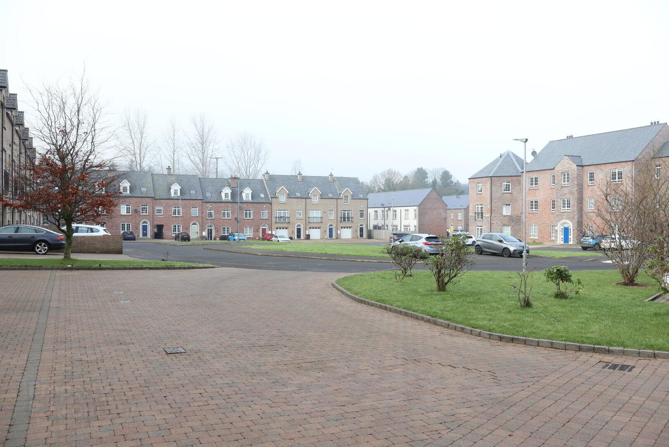36 The Salmon Leap,
Coleraine, BT51 3TW
4 Bed Mid Townhouse
Sale agreed
4 Bedrooms
4 Bathrooms
1 Reception
Property Overview
Status
Sale Agreed
Style
Mid Townhouse
Bedrooms
4
Bathrooms
4
Receptions
1
Property Features
Tenure
Not Provided
Heating
Gas
Broadband
*³
Property Financials
Price
Last listed at Offers Around £184,950
Rates
£1,329.90 pa*¹
Property Engagement
Views Last 7 Days
47
Views Last 30 Days
243
Views All Time
4,583
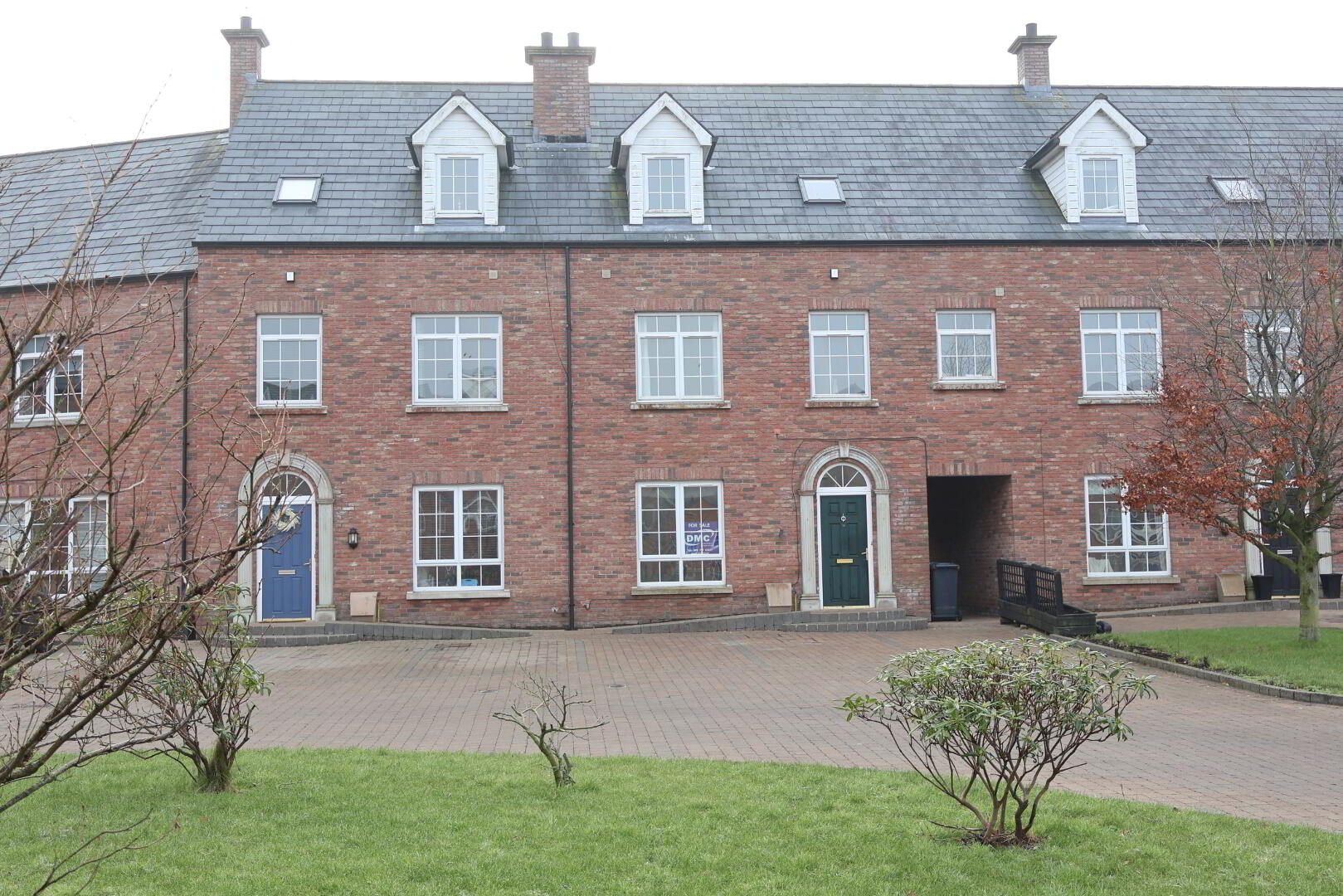
Features
- Spacious Mid Terrace Property Situated In Popular Residential Location Ideal For First or Second Time Buyers.
- Living Room With Feature Cast Iron Fireplace and Ash Flooring.
- Four Bedrooms, Master Bedroom With Ensuite Shower Room.
- Four Wash Rooms; Family Bathroom, Ensuite Shower Room, Second Floor Shower Room and Ground Floor Toilet.
- Kitchen/Dining Area With Excellent Range Of Contemporary Shaker Style Units Incorporating Fridge/Freezer, Hob and Oven.
- Utility Room With Built In Cupboard and Sink Unit.
- Key Features Inc; Gas Central Heating System (New Boiler), Double Glazed Windows and Doors In uPVC Frames, Spacious Accommodation, Convenient Parking To Front Of Property, Enclosed Garden To Rear.
Property Details:
Accommodation :...................
Ground Floor :..................
Reception Hall With Ground Floor Toilet :uPVC composite front door with top fan light. Porcelain tiled floor. Ornate staircase with understairs Cloakroom/Storage Cupboard.
Ground Floor Toilet :White 2 Piece suite comprising Pedestal wash hand basin with splashback tiling and low flush w.c. Porcelain tiled floor. Wall mirror.
Living Room :13'8 x 12'4 Feature cast iron fireplace with open fire, slate tiled hearth and contemporary surround. Ash flooring.
Kitchen/Dining Area :13'4 x 12'4 Excellent range of Contemporary Shaker Style units with matching worktops. Stainless steel sink unit and single drainer with chrome mixer taps. Splashback tiling. Porcelain tiled floor. Recessed lights to ceiling. Plumbed for dishwasher. BEKO matching 4 ring hob with feature stainless steel canopy housing concealed extractor fan. Doorway leading into Utility Room. uPVC french doors lea
Utility Room :7'2 x 5'10 Range of Maple Shaker style units with worktops and stainless steel sink unit and single drainer with mixer taps. Splashback tiling. Porcelain tiled floor. Plumbed for washing machine. New IDEAL gas boiler. uPVC rear door with double glazed centre light.
First Floor :.................
Landing :Shelved Hotpress
Master Bed [1] With Ensuite Shower Room :13'8 x 12'4 New carpet flooring.
Ensuite Shower Room :White 3 Piece suite comprising walk in shower unit with power shower. Pedestal wash hand basin. Low flush w.c. Feature tiling to walls and floor. Wall mirror.
Bedroom [2] :12'0 x 9'10 New carpet flooring.
Bathroom :9'6 x 7'2 White 4 Piece suite comprising bath with mixer taps and shower attachment. Pedestal wash hand basin. Low flush w.c. Separate walk-in shower unit with power shower. Feature tiling to walls and floor. Recessed lights to ceiling. Wall mirror.
Second Floor :.......................
Landing :with open Workstation space.
Bedroom [3] :12'0 x 11'0 New carpet flooring.
Bedroom [4] :12'0 x 10'10 New carpet flooring.
Shower Room :7'0 x 7'0 White 3 Piece suite comprising walk-in shower unit with 'REDRING EXPRESSIONS' Electric shower. Pedestal wash hand basin. Low flush w.c. Feature tiling to walls and floor. Wall mirror.
Exterior :Brick paviour parking area to front of dwelling with shared pedestrian access to side leading to enclosed rear garden laid out in lawns with paved patio area. Outside light and water tap.
Rates :£1274.52 Per annum as at January 2025.


