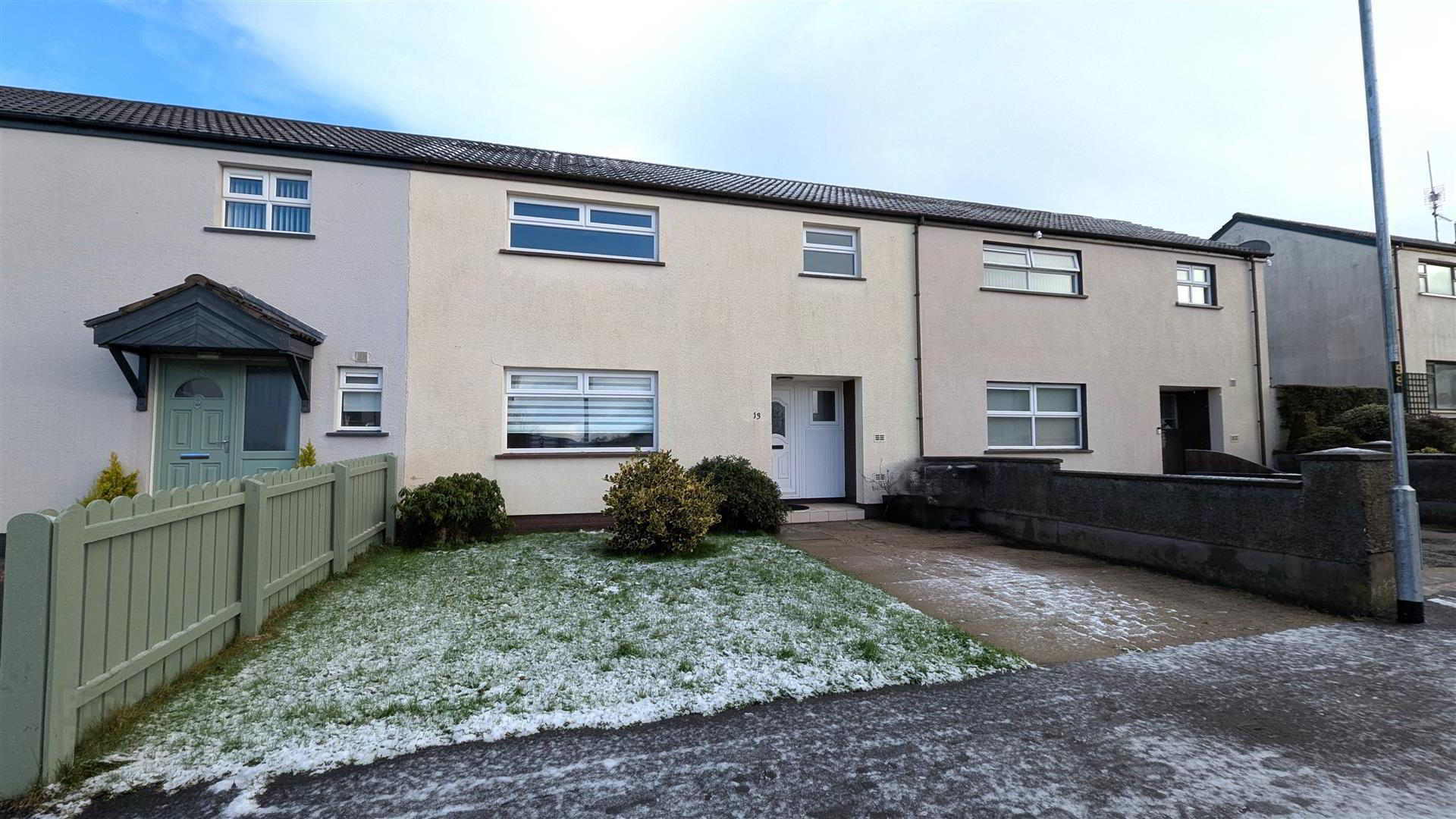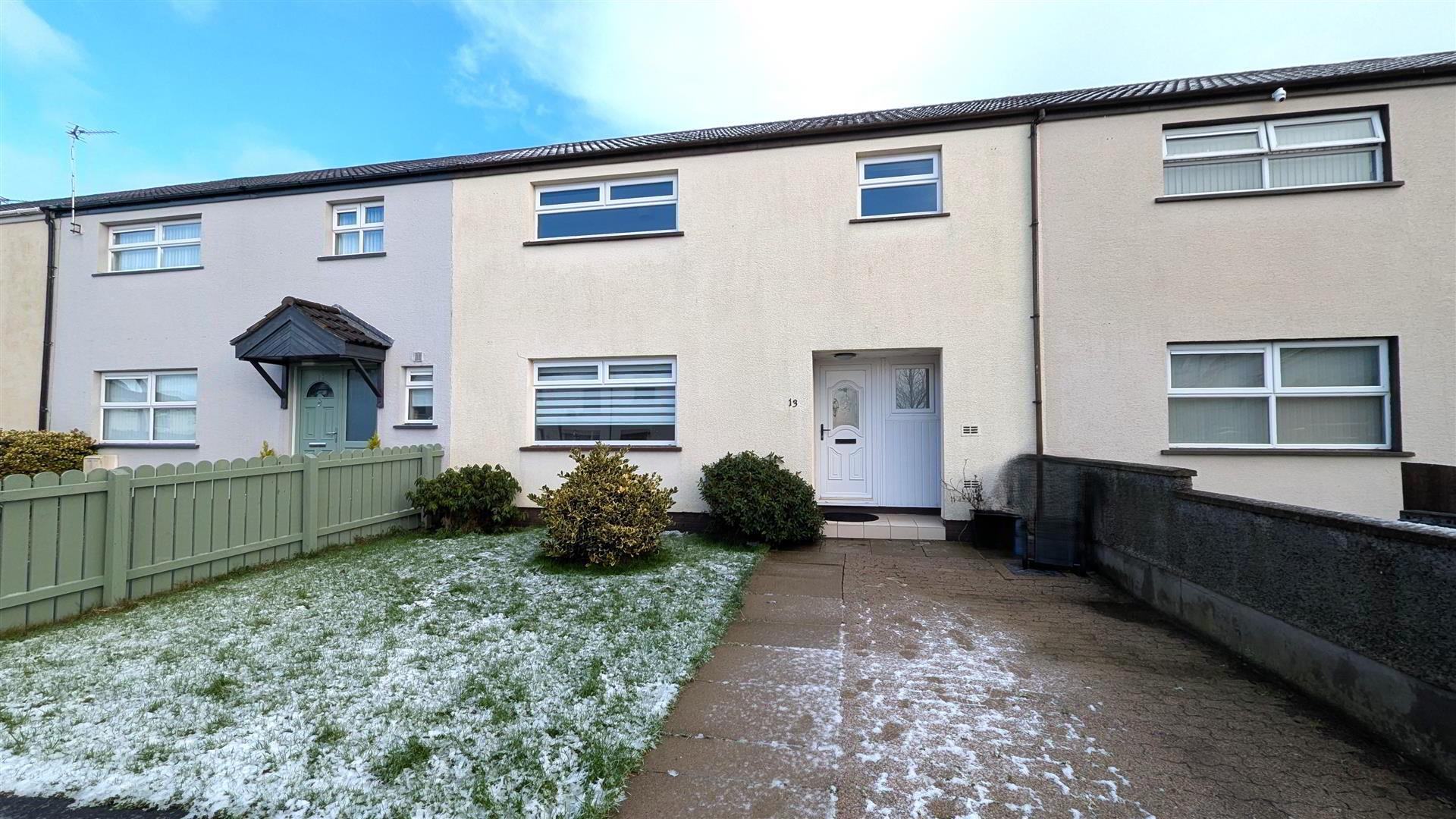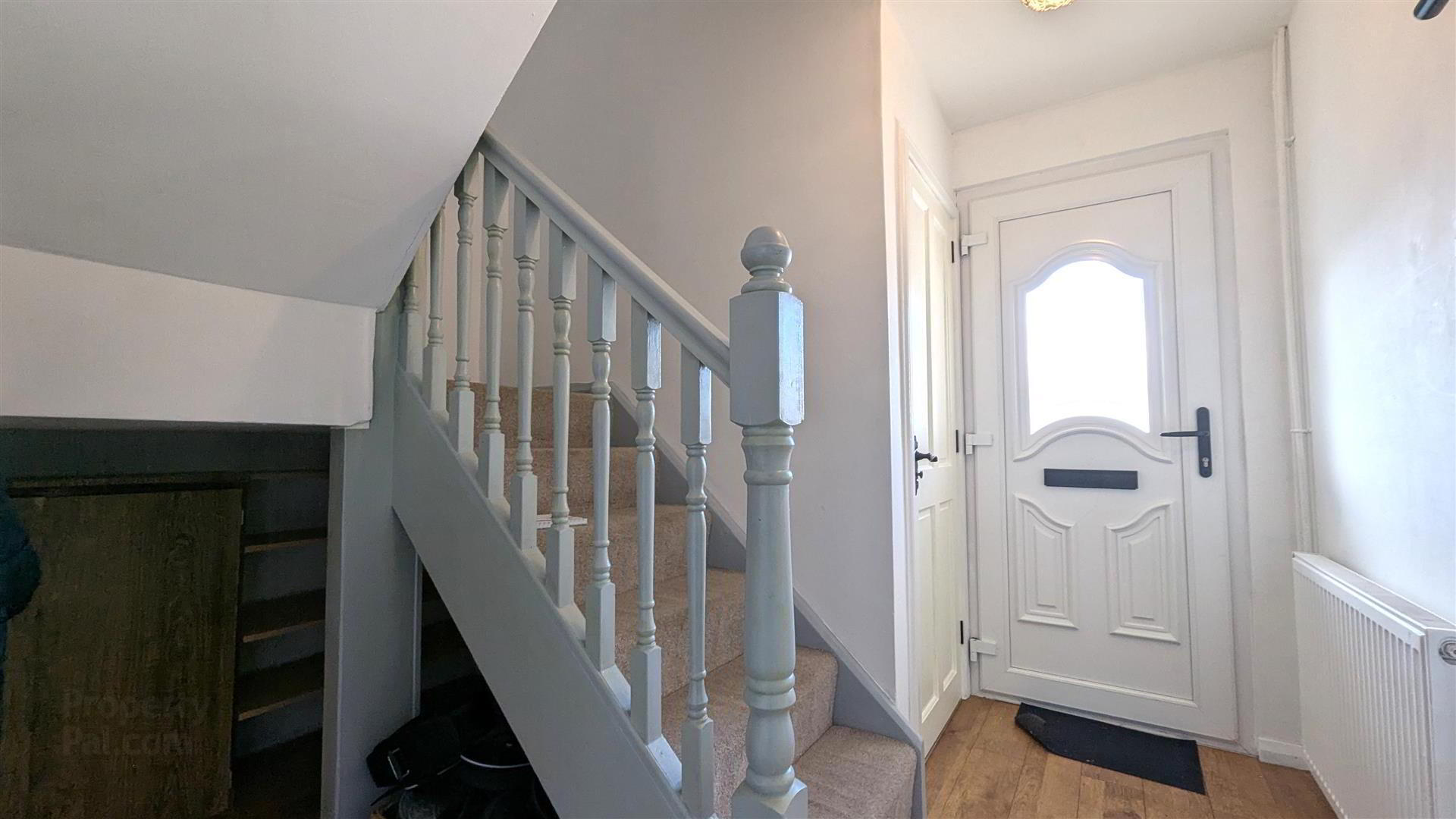


13 Renown Court,
Antrim, BT41 4HT
4 Bed Mid-terrace House
Sale agreed
4 Bedrooms
1 Bathroom
1 Reception
Property Overview
Status
Sale Agreed
Style
Mid-terrace House
Bedrooms
4
Bathrooms
1
Receptions
1
Property Features
Tenure
Not Provided
Energy Rating
Broadband
*³
Property Financials
Price
Last listed at Offers Over £119,950
Rates
£639.52 pa*¹
Property Engagement
Views Last 7 Days
41
Views Last 30 Days
286
Views All Time
5,838

Features
- Entrance Hall with wood laminate floor/ staircase to first floor
- Ground floor W/C with modern white suite
- Kitchen with open plan dining area/ Full range of oak effect ''Shaker'' Style high and low level units
- Full range of Shaker high and low level units/Intergrated oven, halagon hob and stainless steel extractor fan.
- Four well proportioned bedrooms
- Bathroom with modern white suite and enclosed shower unit and PVC panelled walls
- PVC double glazed windows and external doors/Oil fired central heating.
- Fully enclosed private rear garden./with decked patio area.
- Driveway to front of property
- Excellent opportunity for first time buyers and investors alike.
Early viewing is strongly recommended.
- ENTRANCE HALL
- Wood laminate floor. Open to under stairs area. Single radiator. Large Cloaks cupboard. Stair case to first floor.
- GROUND FLOOR W/C
- Modern white suite comprising pedestal wash hand basin and push button low flush W/C.
- LIVING ROOM 5.00m''x3.30m'' (16'05''x10'10'')
- Wood laminate flooring with feature anthracite vertical radiator. Open plan access to Kitchen/Dining.
- REAR HALL
- Double Glazed PVC door to rear garden.
- DINING AREA 2.57m''x3.63m'' (8'05''x11'11'')
- Open plan to kitchen. Wood laminate flooring. PVC 'French doors' with access to rear garden.
- KITCHEN 4.29m''x 2.46m'' (14'01''x 8'01'')
- Fully tiled floor. Shaker style high and low level units. Integrated oven and one and a half bowl single drainer sink unit. Stainless steel extractor fan. Splash back tile surround.
- FIRST FLOOR LANDING
- Access to hotpress
- BEDROOM 1 2.97m'' x 3.61m'' (9'09'' x 11'10'')
- Single Radiator.
- BEDROOM 2 4.34m'' x 2.26m'' (14'03'' x 7'05'')
- Single Radiator.
- BEDROOM 3 3.63m x 2.49m'' (at widest) (11'11 x 8'02'' (at wi
- Built in wardrobe. Single Radiator.
- BEDROOM 4 2.44m'' x 2.87m'' (8'00'' x 9'05'')
- Single Radiator
- BATHROOM 1.96m'' x 1.70m'' (6'05'' x 5'07'')
- Modern White Suite comprising wash hand basin with mixer tap and vanity unit. Push button low flush W/C. Low voltage down lights. Floor to ceiling PVC panelling. Enclosed shower unit with 'Triton' electric shower. Chrome towel radiator. Fully tiled floor.
- OUTSIDE
- Private driveway to the front and generous private garden to the rear featuring low maintenance patio area. Additional storage to the front and rear. 6Ft timber fencing to the rear. Enclosed PVC oil tank/boiler.
- IMPORTANT NOTE TO ALL POTENTIAL PURCHASERS;
- Please note, none of the services or appliances have been tested at this property.





