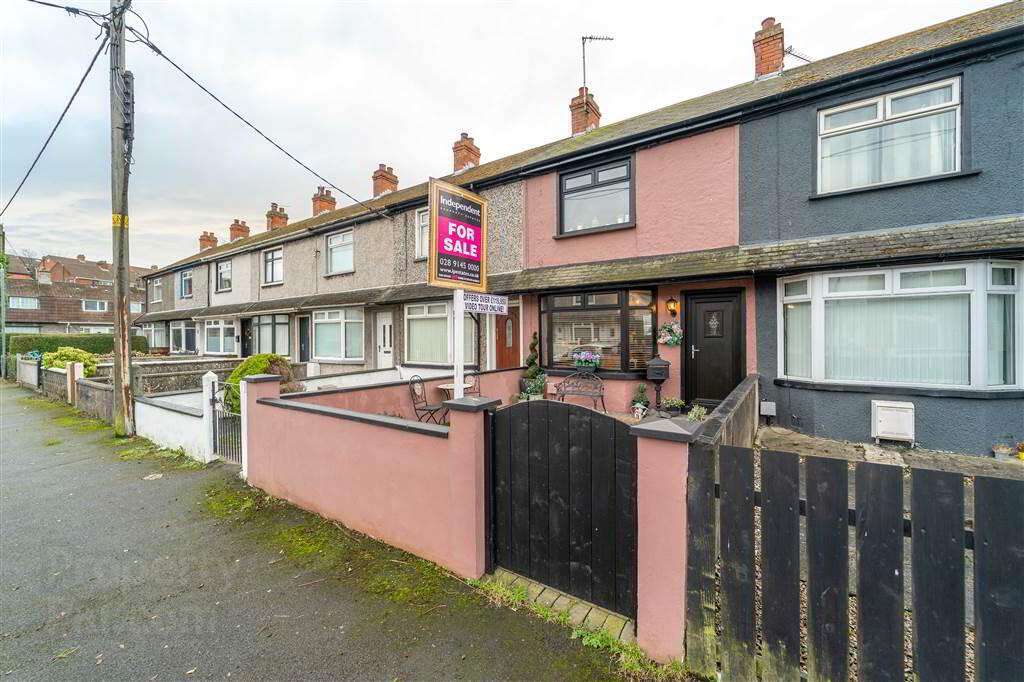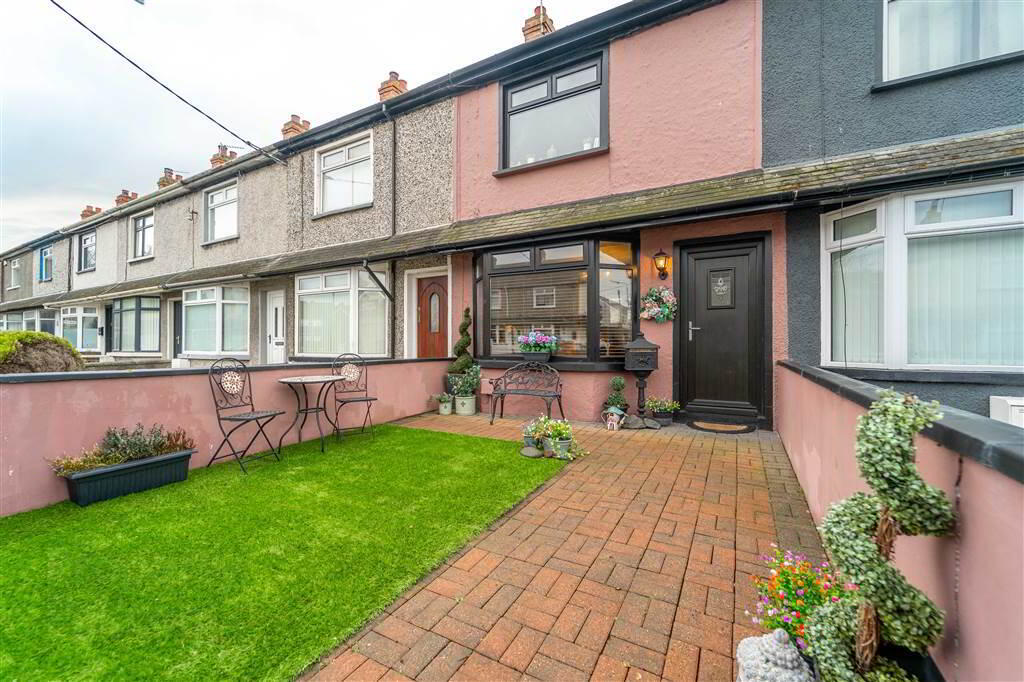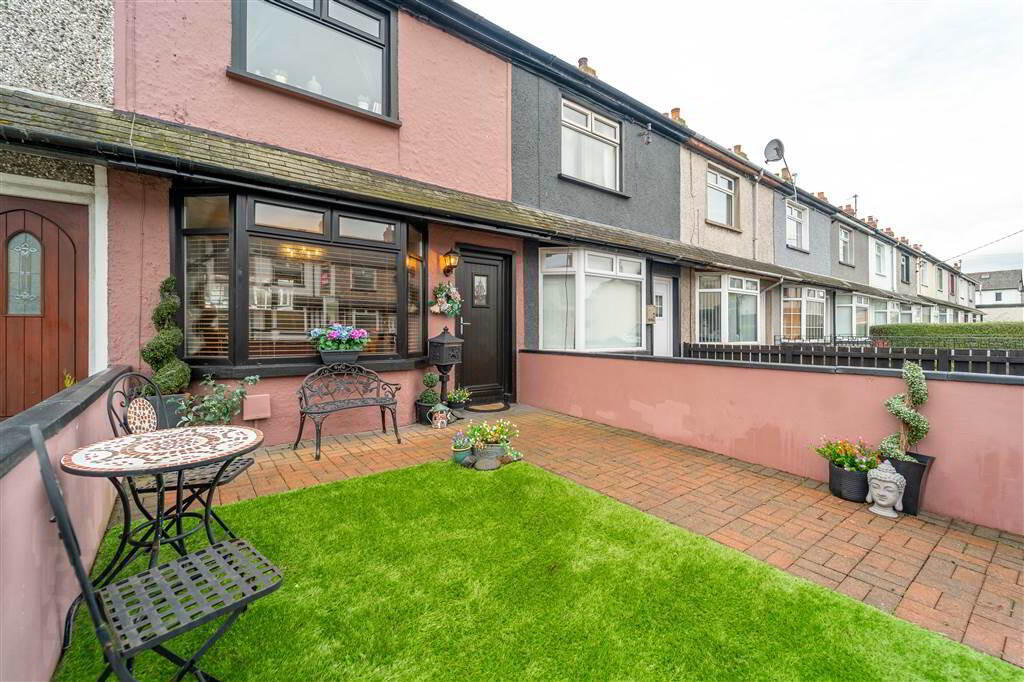


24 Shrewsbury Drive,
Bangor, BT20 3JF
2 Bed Terrace House
Offers Over £119,950
2 Bedrooms
1 Reception
Property Overview
Status
For Sale
Style
Terrace House
Bedrooms
2
Receptions
1
Property Features
Tenure
Not Provided
Broadband
*³
Property Financials
Price
Offers Over £119,950
Stamp Duty
Rates
£730.96 pa*¹
Typical Mortgage

Features
- Well-Presented Mid-Terrace Property
- Recently Modernised including Recently Fitted Kitchen & Shower Room
- Two Well-Proportioned First Floor Bedrooms
- Recently Fitted Modern 'Shaker' Style Kitchen leading through to:
- Sun Room overlooking Rear Garden
- Recently Fitted First Floor Contemporary Styled Shower Room
- Floored Roof Space with Light, Power and Central Heating
- Oil Fired Central Heating
- uPVC Double Glazing throughout
- Fence Enclosed Rear Garden in a mixture of Loose Stone and Feature Paving with additional pedestrian access
- Wall Enclosed Front Garden in artifical grass and paving
- Close to Local Shops, Primary Schools & Public Transport Links
- Close to Bangor City Centre
- OFFERS OVER - £119,950
This well-presented Mid Terrace Property, located in a popular residential area, has recently underwent an extensive renovation, internally and externally, to offer and attractive home that is simply ready to move in to and enjoy.
Accommodation comprises a spacious Lounge into a Bay Window, a fitted Kitchen and a Sun Room overlooking the Rear Garden on the Ground Floor with two-well proportioned Bedrooms and a recenty fitted contemporary styled Shower Room on the First Floor.
Additionally, the Roof Space of the Property, accessed via a pulldown ladder from the Landing, has been fully floored, fitted with power, a skylight and linked to the central heating.
This Property benefits from Oil Fired Central Heating and uPVC Double Glazing.
Externally, to the front of the Property there is a wall enclosed brick paved yard and to the rear of the Property there is a fence enclosed paved garden offering a separate access from the rear.
Shrewsbury Drive, located off the Clandeboye Road, is within close proximity to a number of local shops, primary schools, Public Transport Links and Bangor Town Centre is close by.
Ground Floor
- LOUNGE:
- 4.11m x 3.66m (13' 6" x 12' 0")
Front aspect Reception Room, accessed via a recently installed composite door, leading into a Bay Window complete with Laminate Wooden Floor. - KITCHEN:
- 4.22m x 1.83m (13' 10" x 6' 4")
Recently fitted modern 'Shaker' style Kitchen with a range of high and low level units with complimentary Laminate Roll-Edge Worktops and an integrated Hob with Oven Under. Complete with tiled floor and part tiled walls. Leading through to: - SUN ROOM:
- 3.1m x 2.03m (10' 2" x 6' 8")
Rear aspect Sun Room located off the Kitchen and overlooking the Rear Garden. Complete with tiled flooring and Patio Doors to the Rear Garden.
First Floor
- PRINCIPAL BEDROOM:
- 3.m x 2.95m (9' 10" x 9' 8")
Front aspect double Bedroom with access to built-in Wardrobes. - BEDROOM (2):
- 2.74m x 2.31m (9' 0" x 7' 7")
Rear aspect Bedroom. - SHOWER ROOM:
- 1.83m x 1.75m (6' 0" x 5' 9")
Recently fitted contemporary styled Shower Room with a three-piece suite comprising a Push Button W.C., a Wash Hand Basin with drawer storage and a Corner Shower Cubicle with an Electric Shower Unit. Complete with PVC Panel Walls. - ROOFSPACE:
- 3.96m x 2.44m (13' 0" x 8' 0")
Accessed via a recently installed pulldown ladder from the Landing. Fully floored, fitted with a skylight, power and linked the central heating.
Outside
- FRONT:
- Wall enclosed garden in artificial grass and brick paving.
- REAR:
- Fence enclosed paved garden offering a separate rear access.
Directions
Located off the Clandeboye Road close to the shops at the junction with Church Street.

Click here to view the video



