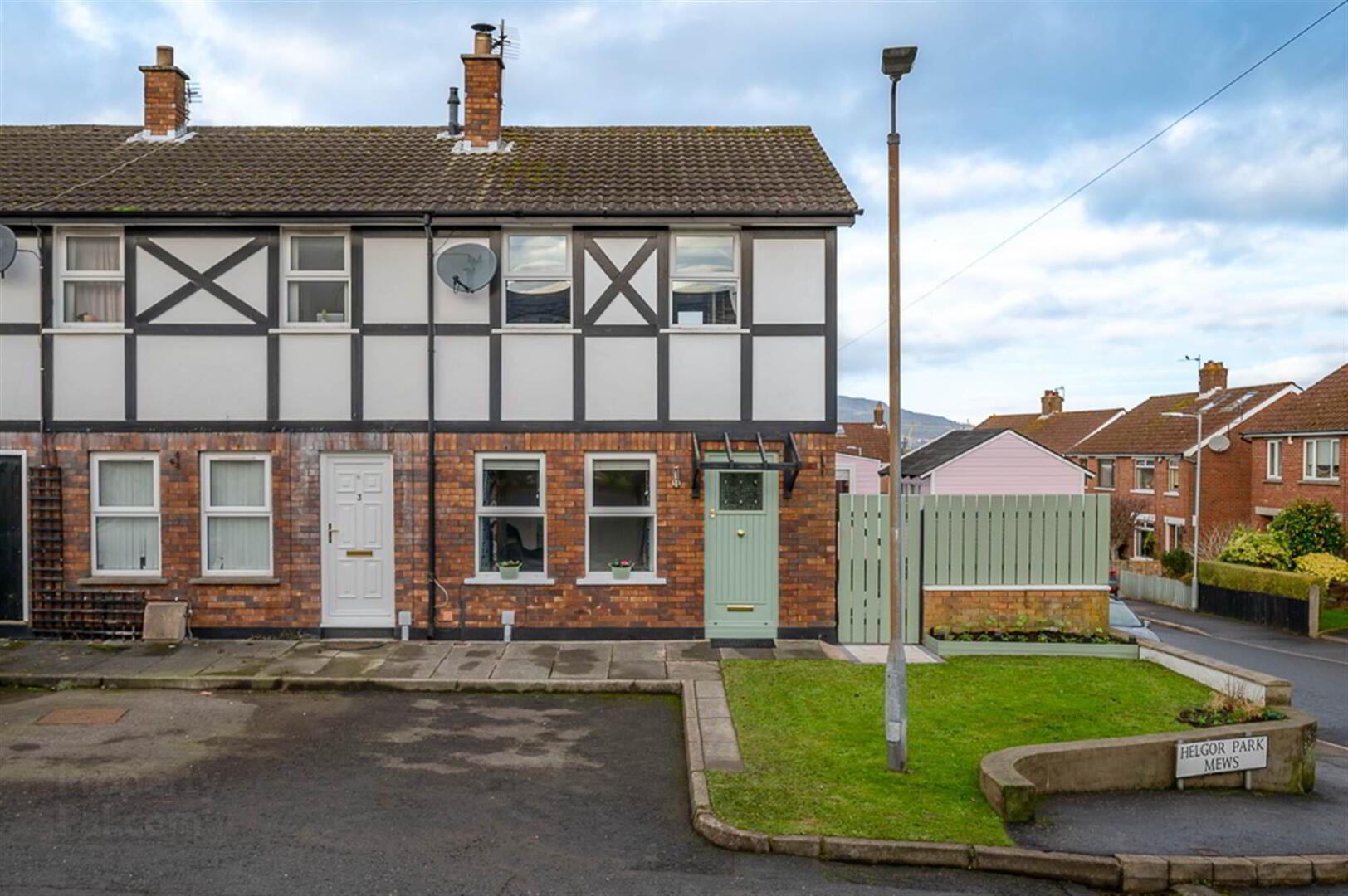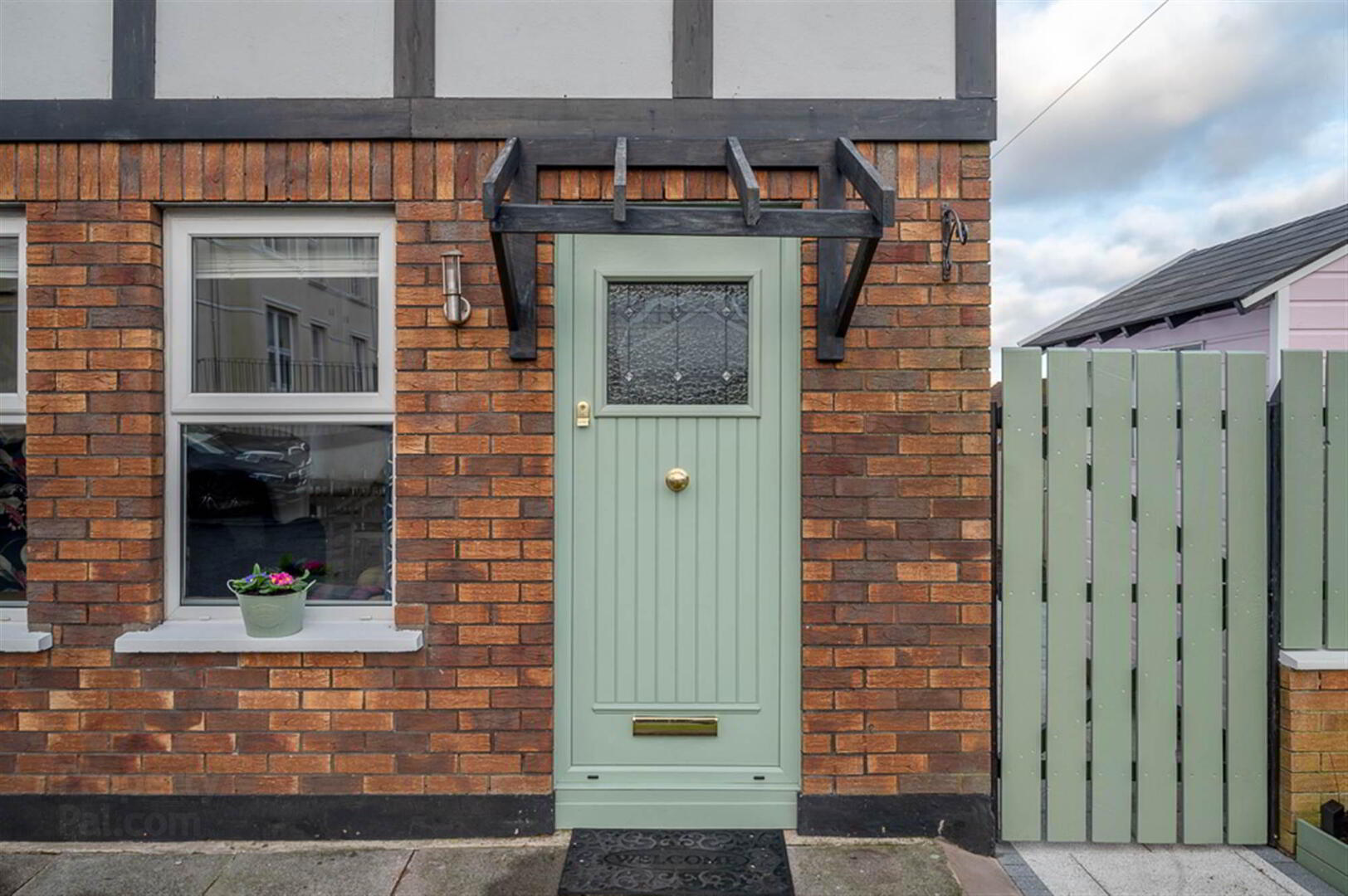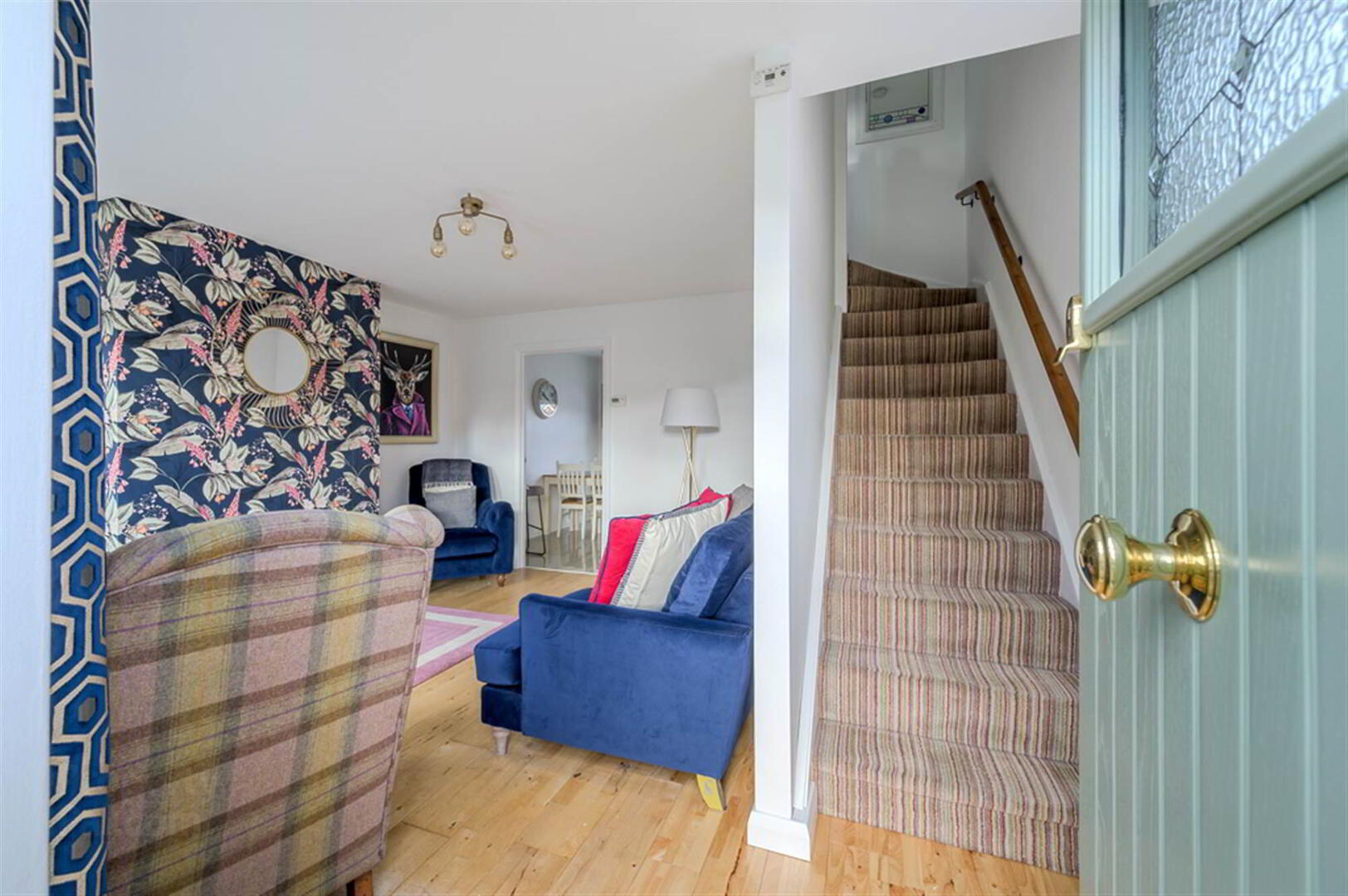


1 Helgor Park Mews,
Belfast, BT4 2GX
3 Bed End-terrace House
Sale agreed
3 Bedrooms
2 Receptions
Property Overview
Status
Sale Agreed
Style
End-terrace House
Bedrooms
3
Receptions
2
Property Features
Tenure
Not Provided
Energy Rating
Broadband
*³
Property Financials
Price
Last listed at Offers Around £195,000
Rates
£887.06 pa*¹
Property Engagement
Views Last 7 Days
98
Views Last 30 Days
1,564
Views All Time
9,670

Features
- Attractive End Terrace Property Located off the Prestigious Circular Road in East Belfast
- Close Proximity to teh Bustling Ballyhackamore and Belmont Villages
- Highly Sought After Location with Close Proximity to Main Arterial Transport Routes, Leading Primary and Secondary Schools, Local Coffee Shops, Restaurants and Bars
- Three Well Proportioned Bedrooms
- Front Lounge with Wood Burning Stove
- Under Stair Storage Cupboard
- Bespoke Fitted Kitchen, Open to Dining Space and Additional Breakfast Bar Dining
- Gas Fired Central heating
- UPVC Double Glazing Throughout
- Enclosed South Facing Rear Garden with Low Maintenance, Ideal for Outdoor Entertaining
- Likely to Apply to the First Time Buyer, Investor, Young Professional or Young Family Alike
- Early Viewing Highly Recommended
- Broadband Speed - Ultrafast
The property comprises of a front lounge with wood burning stove and a bespoke fitted modern kitchen open to dining space with additional breakfast bar dining. To the first floor there are three well-proportioned bedrooms and a modern fitted family bathroom. The property further benefits from gas fired central heating, UPVC double glazing throughout and a rear garden ideal for outdoor entertaining.
With so many sought after attributes and nothing left to do but simply move in, early viewing is highly recommended.
Ground Floor
- FRONT DOOR:
- Composite glazed front door, leading to front lounge.
- LIVING ROOM:
- 4.39m x 4.09m (14' 5" x 13' 5")
Laminate wooden floor, outlook to front, cast iron multi fuel burning stove, under stairs storage cupboard. - KITCHEN DINER:
- 4.39m x 3.05m (14' 5" x 10' 0")
Bespoke fitted kitchen with excellent range of high and low level units, laminate worktop, integrated fridge freezer, integrated Beko oven, integrated Beko microwave, four ring electric ceramic hob, sink and a half with brass mixer taps, part tiled walls, porcelain tiled floor, uPVC double glazed access door to rear garden.
First Floor
- LANDING:
- Access hatch to roof space.
Roofspace
- Insulated.
First Floor
- BATHROOM:
- Modern white suite comprising low flush WC with push button, vanity unit with chrome mixer taps, panelled bath with chrome mixer taps, Triton electric shower and telephone hand unit, part tiled walls, low voltage recessed spotlighting, frosted glass window, ceramic tiled floor, built-in storage cupboard with excellent storage and access to Worcester gas boiler.
- BEDROOM (1):
- 3.61m x 2.34m (11' 10" x 7' 8")
Outlook to rear, laminate wooden floor. - BEDROOM (2):
- 3.53m x 2.34m (11' 7" x 7' 8")
Outlook to front, laminate wooden floor, cornice ceiling. - BEDROOM (3):
- 2.49m x 2.08m (8' 2" x 6' 10")
Outlook to front, laminate wooden floor.
Outside
- Rear garden part paved, part laid in lawns, surrounding fence, various shrubs and plants, summer house ideal for outdoor entertaining, side access to front, outside tap, outside light, access for bins, wooden gate, front garden laid in lawns.
Directions
Travelling along the Holywood Road in the direction of Belfast City Centre, turn left on to Circular Road, the entrance opposite Station Road. Continue along Circular Road, then turn left on to Helgor Park. Continue along Helgor Park around the bend. Helgor Park Mews is located on the right hand side. Number 1 is the first house on the right hand side.





