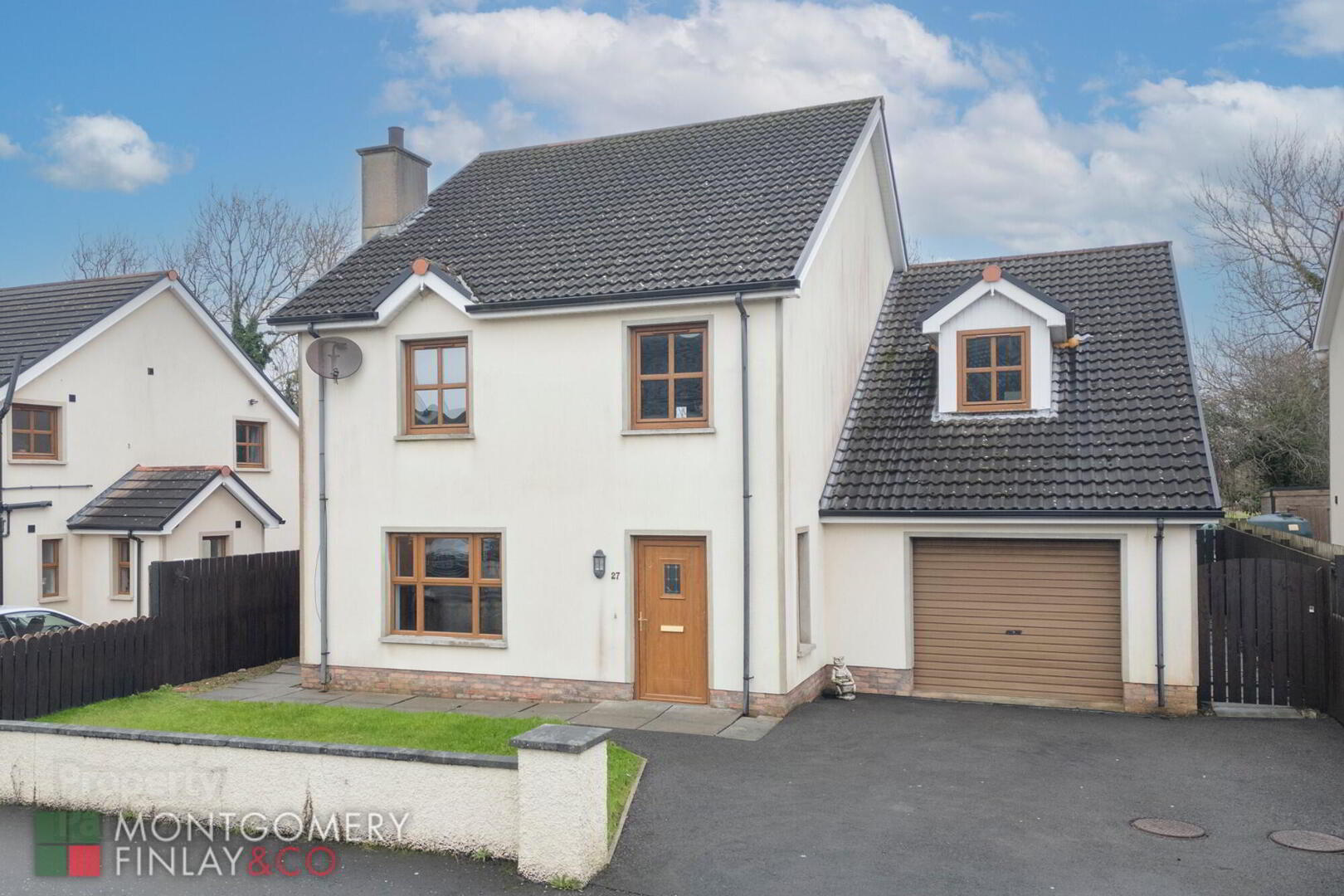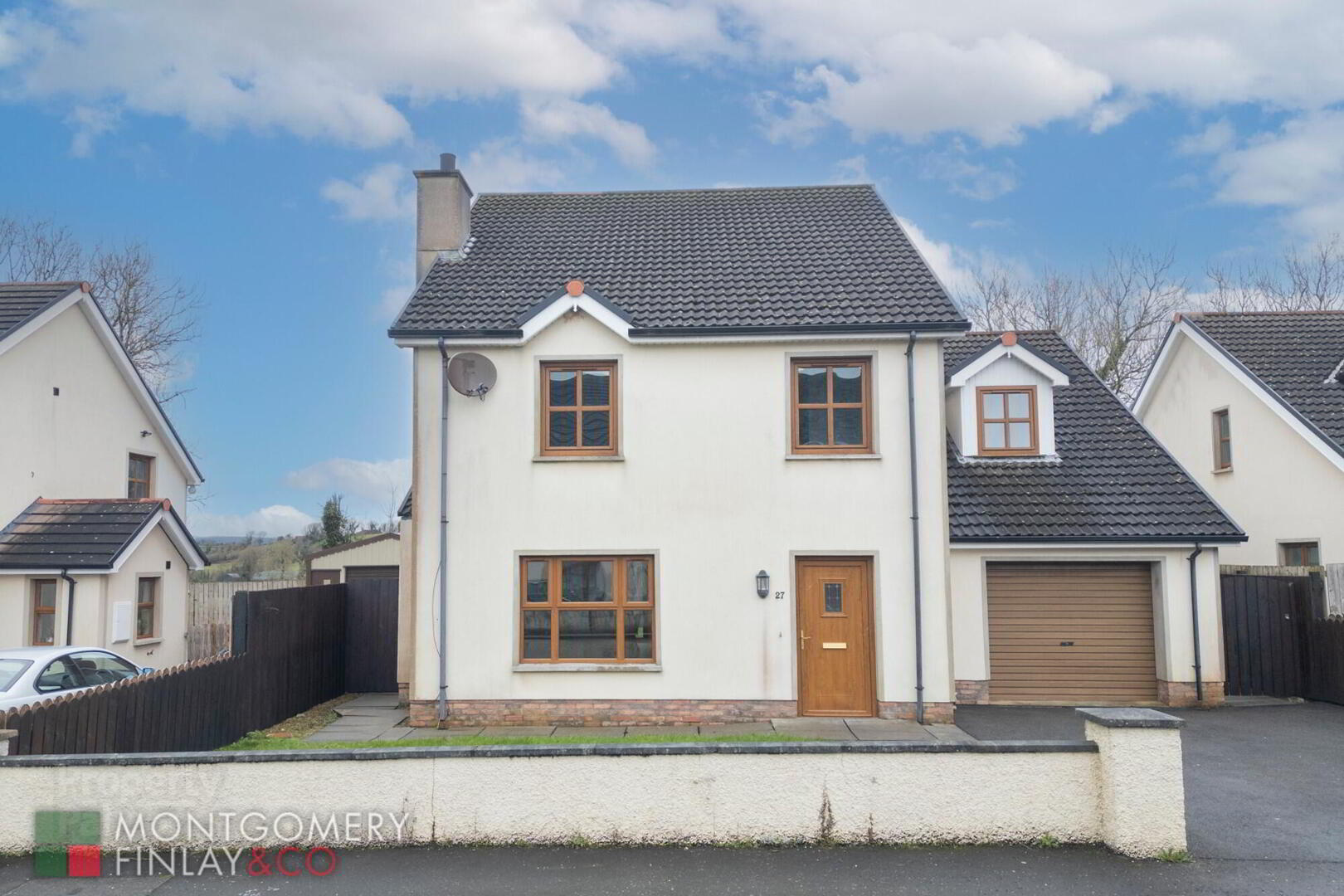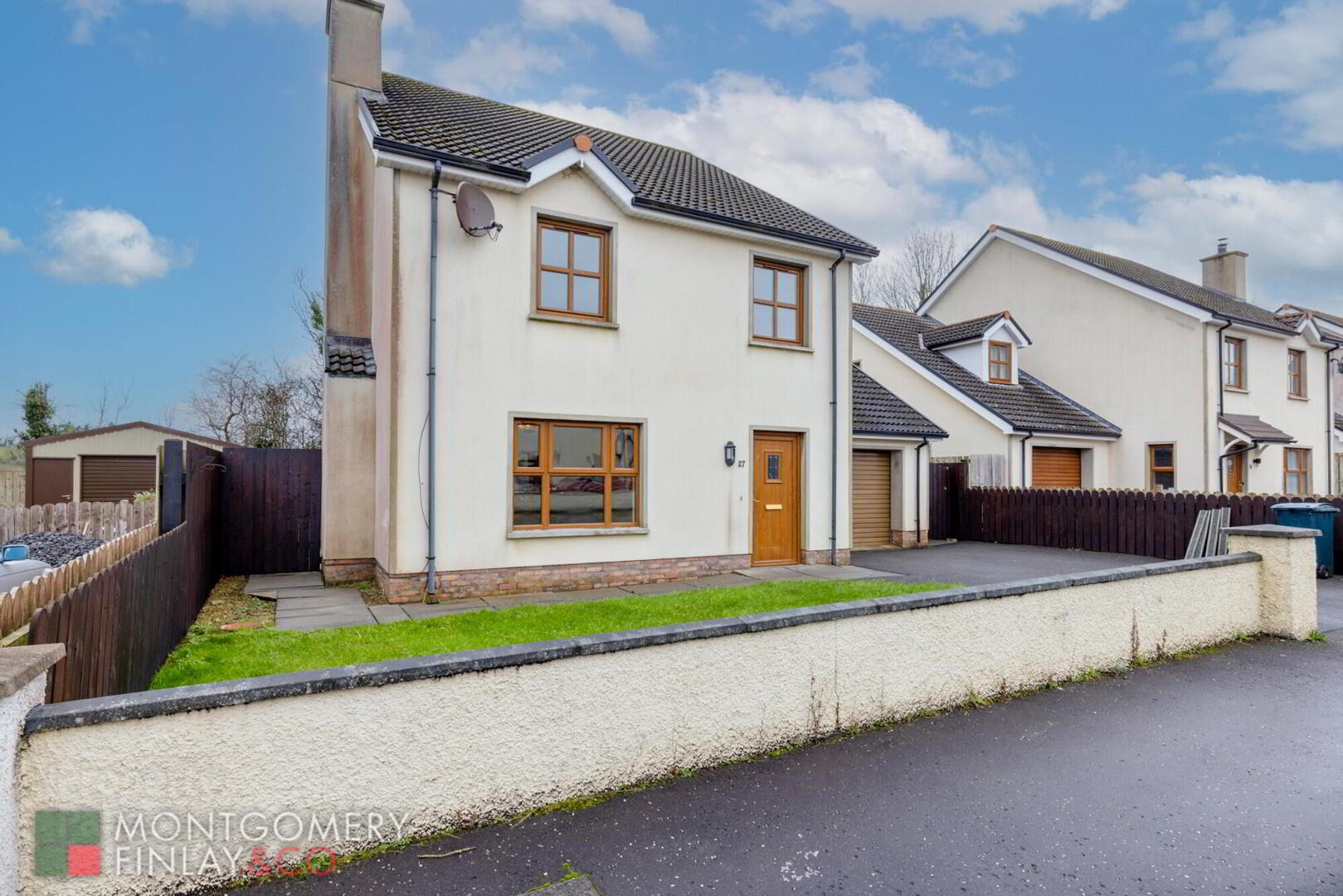


27 Rosscah View,
Enniskillen, Kesh, BT93 1WA
4 Bed Detached House with garage
Offers Over £185,000
4 Bedrooms
3 Bathrooms
2 Receptions
Property Overview
Status
For Sale
Style
Detached House with garage
Bedrooms
4
Bathrooms
3
Receptions
2
Property Features
Tenure
Freehold
Energy Rating
Heating
Oil
Broadband
*³
Property Financials
Price
Offers Over £185,000
Stamp Duty
Rates
£1,482.40 pa*¹
Typical Mortgage

27 ROSSCAH VIEW, KESH. BT93 1WA
Spacious 4 Bedroom, 2 Ensuite Detached In Popular Residential Development
- Located within walking distance of Kesh village, school, shops and local amenities.
- 4 bedrooms, 2 en-suites.
- Spacious well laid out accommodation.
- Oil Fired Central Heating/UPVC Double Glazing.
- Integrated garage
- Ideal family home
- Off street parking
- Situated in a popular residential area
Entrance Hall: 19'4” x 7'1” max inc. Stairs
· uPVC external door with glass inset.
· Laminate flooring.
Hotpress/Storage: 7'9” x 7'1” max.
Kitchen/Dining/Living Area: 20'2” x 13'1” plus 7'6” x 11'9”
· Range of high and low level units.
· 1 1/2 stainless steel sink and drainer.
· 4 point electric hob and oven.
· Integrated fridge, freezer and dishwasher.
· Tiled splash back.
· Tiled floor to kitchen area.
· Laminate flooring to living dining space.
· French doors leading to garden area.
Utility: 9'9” x 7'6”
· Range of high and low level units.
· Stainless steel sink and drainer.
· Connection point for washing machine.
· Tiled splashback.
· Tiled floor.
· uPVC external door with glazed inset.
· Access to garage.
W.C.: 7'5” x 3'4”
· W.C. and whb.
· Tiled floor.
Garage: 19'2” x 13'5”
Bedroom 1: 13'5” x 14'9”
Ensuite: 13'5” x 7'5”
· W.C. and Whb.
· Corner cubicle shower with sliding glass door.
· Tiled floor.
Bedroom 2: 12'3” x 11'9”
Ensuite: 7'9” x 6'0”
· W.C. and Whb.
· Corner cubicle thermostatic shower with tiled walls and sliding glass door.
· Tiled floor.
Bedroom 3: 15'0” x 9'9”
Bedroom 4: 16'4” x 10'7”
Bathroom: 11'9” x 8'0”
· W.C. and Whb.
· Shower with tiled splashback and side panel.
· Cubicle thermostatic shower with bi folding door and tiled walls.
· Tiled floor.
Tarmacadam off street parking.
Private rear garden.
RATES: £1,482.40
EPC: 60D
Viewing by prior appointment with agent
Contact Montgomery Finlay & Co.;
028 66 324485
www.montgomeryfinlay.com
- NOTE: The above Agents for themselves and for vendors or lessors of any property for which they act as Agents give notice that (1) the particulars are produced in good faith, are set out as a general guide only and do not constitute any part of a contract (2) no person in the employment of the Agents has any authority to make or give any representation or warranty whatsoever in relation to any property (3) all negotiations will be conducted through this firm.

Click here to view the video





