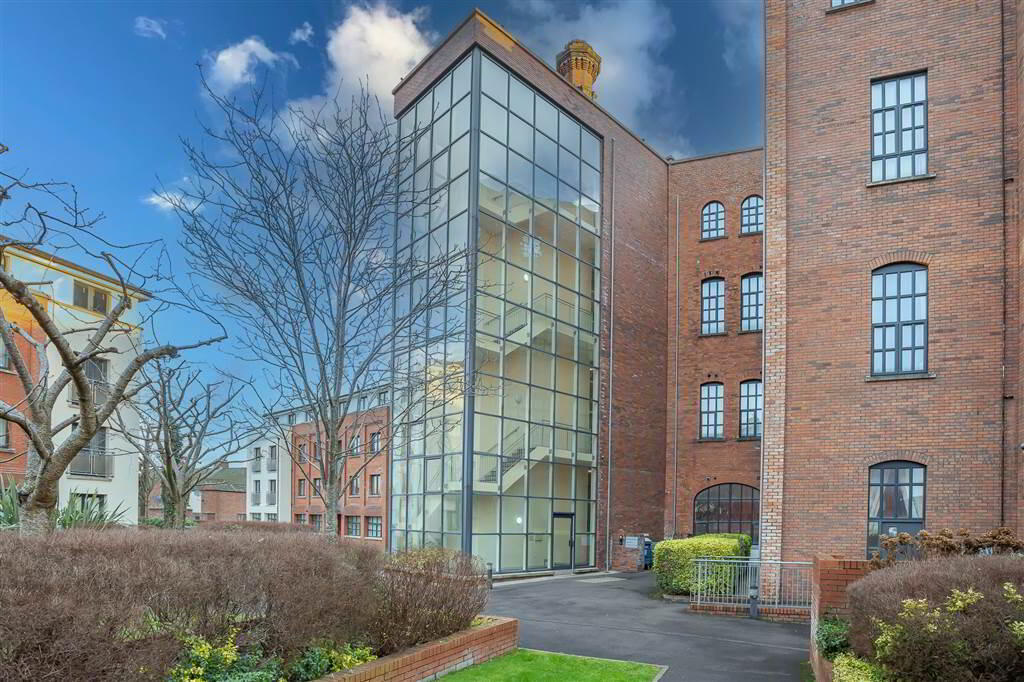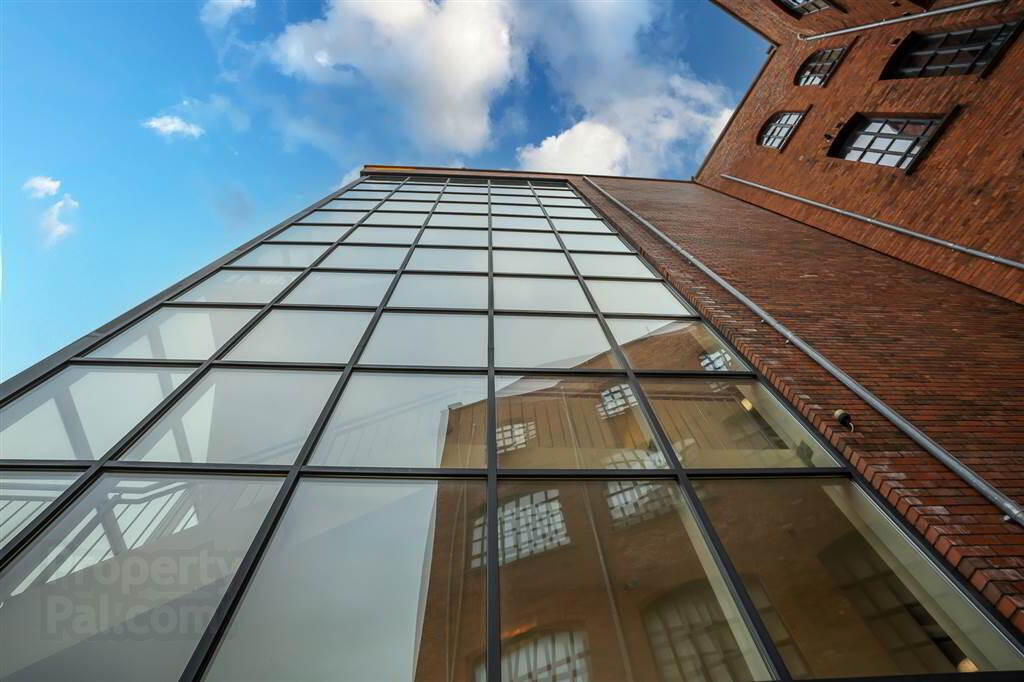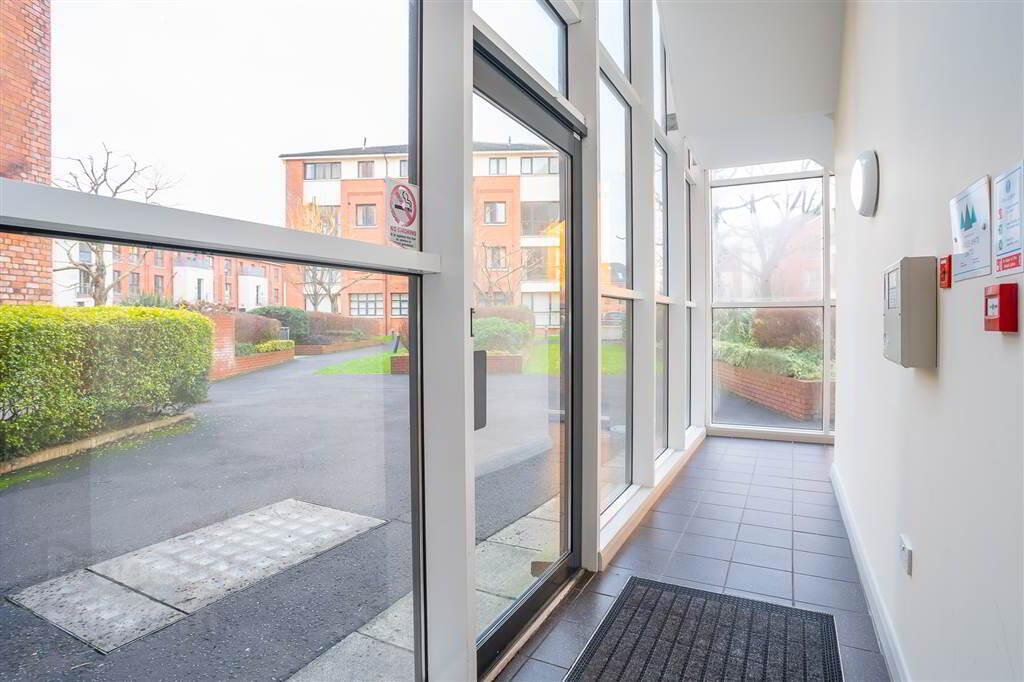


4 Beechmount Building,
Old Bakers Court, Belfast, BT6 8QY
3 Bed Apartment
Offers Around £195,000
3 Bedrooms
1 Reception
Property Overview
Status
For Sale
Style
Apartment
Bedrooms
3
Receptions
1
Property Features
Tenure
Not Provided
Energy Rating
Heating
Gas
Broadband
*³
Property Financials
Price
Offers Around £195,000
Stamp Duty
Rates
£1,137.25 pa*¹
Typical Mortgage
Property Engagement
Views Last 7 Days
724
Views Last 30 Days
4,038
Views All Time
7,835

Features
- Three Double Bedrooms, Master With En-Suite
- Open Plan Kitchen Living Space
- Secure Underground Car Parking
- Communal Lift
- Superb Opportunity for Investors or Occupiers
- Gas Fired Central Heating and Double Glazed Windows
- Chain Free
Nestled in the Beechmount Building, residents enjoy use of the gym facilities, under-ground car parking and a communal lift. The apartment contains an open-plan living kitchen space with a fully equipped kitchen and gas hob. There are three bedrooms, each with built-in storage, master with en-suite. Finally, a family bathroom with three piece suite. The property enjoys charasteric features of the original bakery conversion such as the ceiling heights, steel columns and superb natural light.
Early viewing is highly recommended and the character and presentation of this property will appeal to a wide range of buyers.
Ground Floor
- RECEPTION HALL:
- Access to lift and garage.
First Floor
- ENTRANCE HALL:
- Wooden flooring and intercom.
- OPEN PLAN LOUNGE KITCHEN
- 7.77m x 4.9m (25' 6" x 16' 1")
Wooden flooring, high ceilings, excellent natural lighting. Kitchen has high and low level units, Candy integrated oven, gas hob, stainless steel cooker-hood, stainless steel sink and drainer, laminate work-surfaces. - MASTER BEDROOM:
- 4.95m x 3.53m (16' 3" x 11' 7")
Wooden flooring with excellent natural lighting and built-in wardrobes. - ENSUITE SHOWER ROOM:
- Three piece suite with corner shower with sliding doors and shower panels, low flush W/C and wash hand basin. Laminate flooring.
- BEDROOM (1):
- 4.11m x 3.58m (13' 6" x 11' 9")
Wooden flooring with excellent natural lighting and built-in wardrobes. - BEDROOM (2):
- 3.66m x 2.44m (12' 0" x 8' 0")
Wooden flooring with excellent natural lighting and built-in wardrobes. - BATHROOM:
- Three piece suite with panel bath and sliding shower doors, splashback tiling, wash hand basin, low flush W/C and laminate flooring.
Outside
- GARAGE:
- Secure underground car parking.
Directions
Turn off the Ravenhill Road on to Ardenlee Green, take the third left on to Ardenlee Crescent and the Beechmount Building is signed at the rear of the development.





