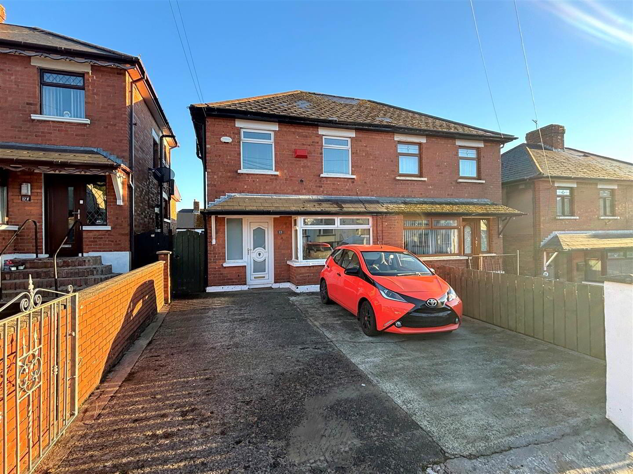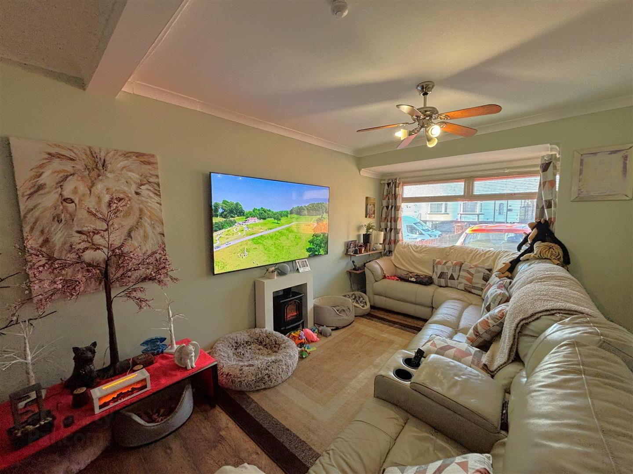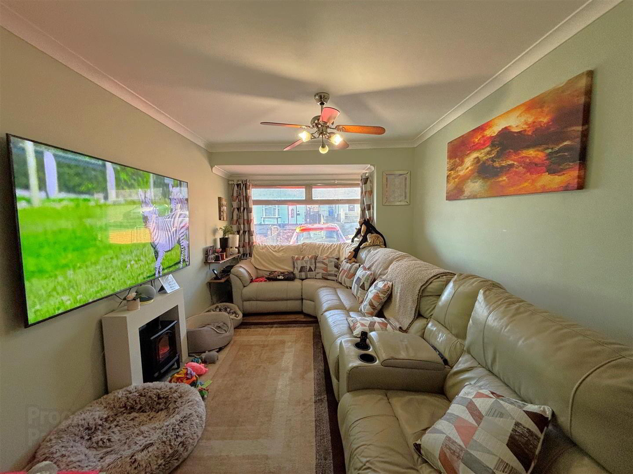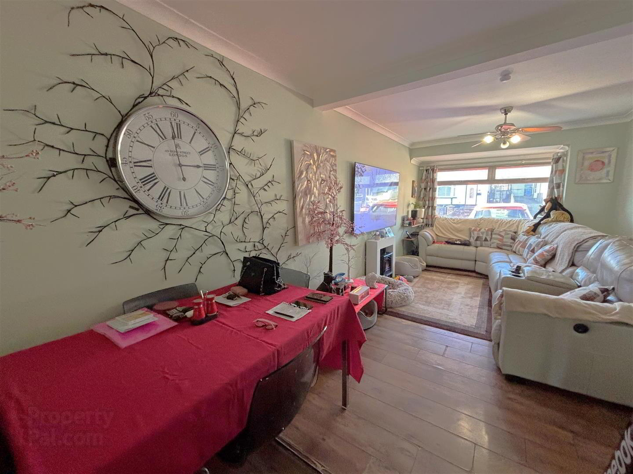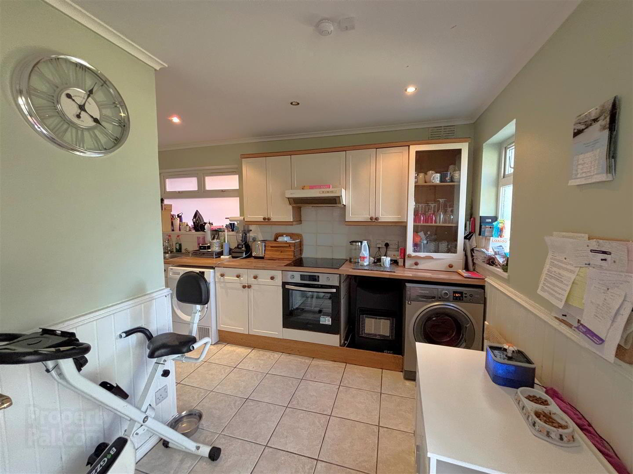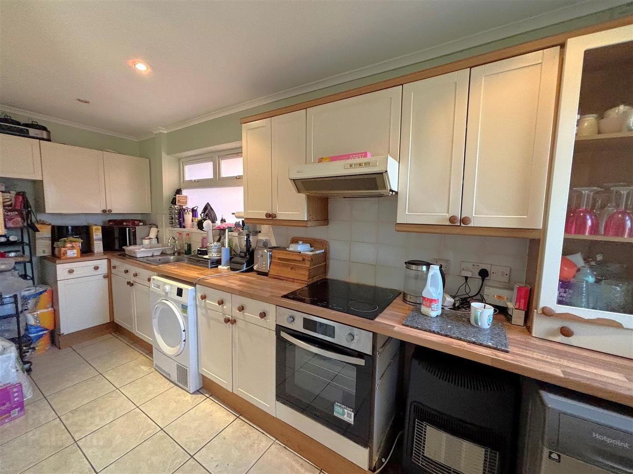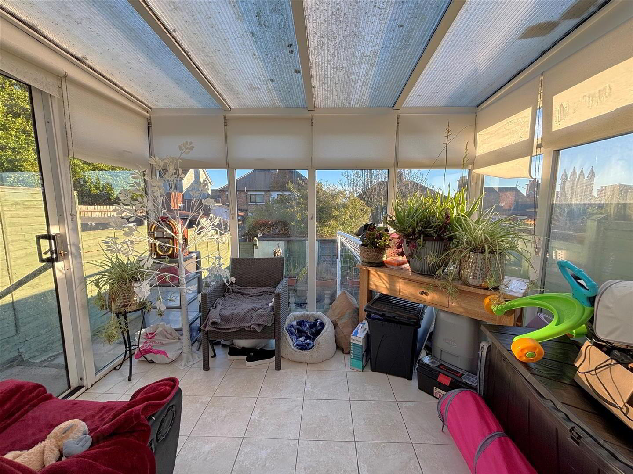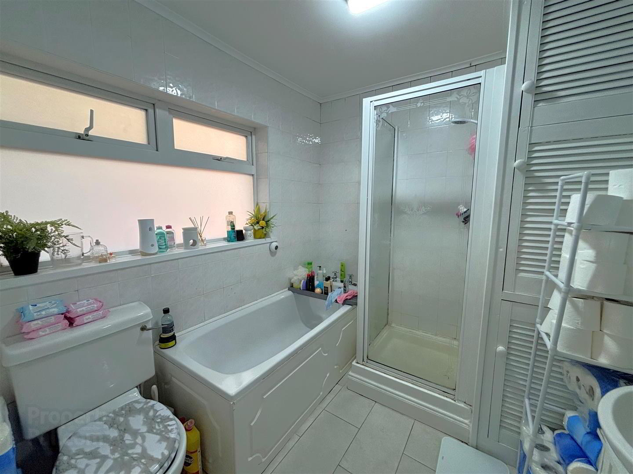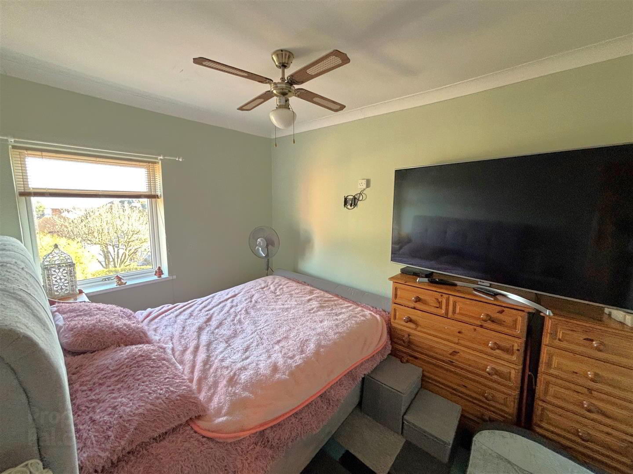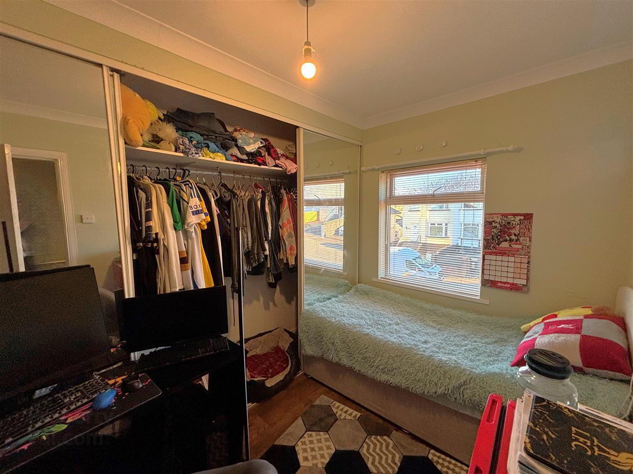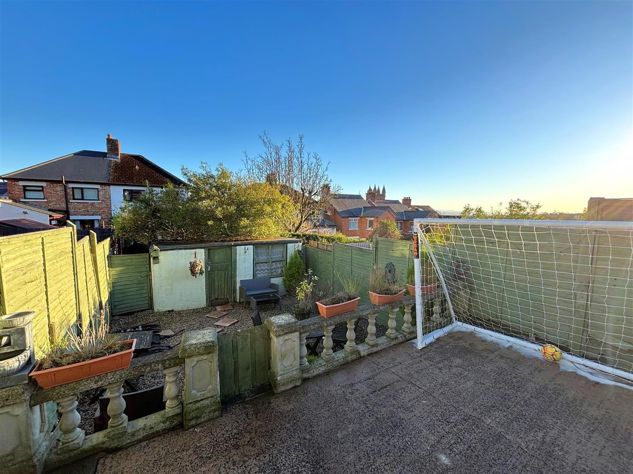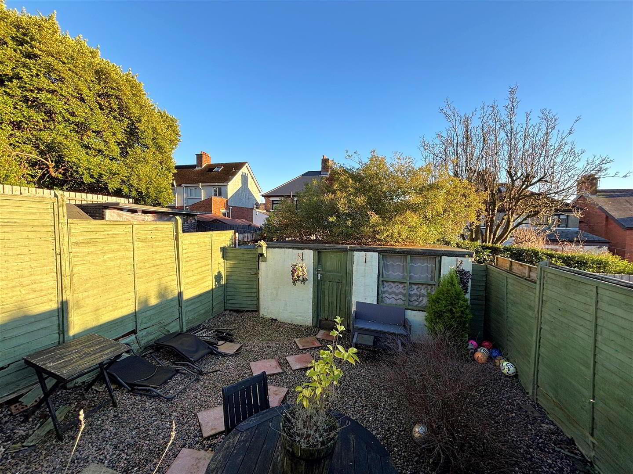15 Carrs Glen Park,
Belfast, BT14 8HE
3 Bed Semi-detached House
Asking Price £140,000
3 Bedrooms
1 Bathroom
2 Receptions
Property Overview
Status
For Sale
Style
Semi-detached House
Bedrooms
3
Bathrooms
1
Receptions
2
Property Features
Tenure
Freehold
Energy Rating
Broadband
*³
Property Financials
Price
Asking Price £140,000
Stamp Duty
Rates
£743.46 pa*¹
Typical Mortgage
Legal Calculator
In partnership with Millar McCall Wylie
Property Engagement
Views Last 7 Days
367
Views Last 30 Days
2,123
Views All Time
11,205
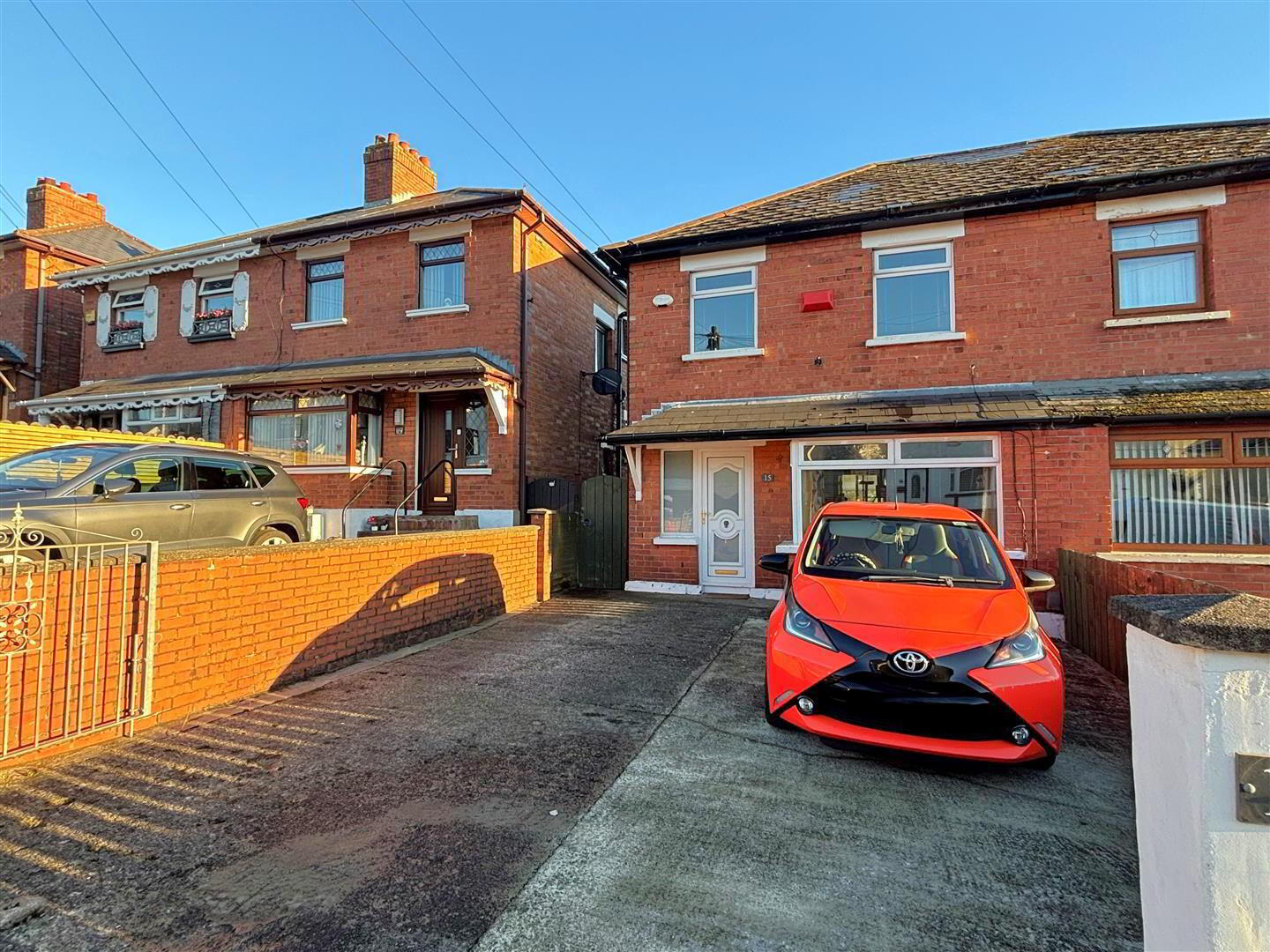
Features
- Extended Red Brick Semi Detached
- 3 Bedrooms
- Through Lounge Into Bay
- Extended Fitted Kitchen
- Classic White Bathroom Suite
- Upvc Double Glazed Windows
- Gas Central Heating
- Conservatory & Private Gardens Combine
- Most Convenient Location
- Ideally Suited To The First Time Buyer Or Young Couple
A fabulous opportunity to purchase a spacious red brick semi detached villa which has been maintained and presented to a good standard. The spacious interior comprises 3 bedrooms, through lounge into bay, extended fitted kitchen and classic white bathroom suite. The dwelling further offers uPvc double glazed windows, gas central heating, pvc fascia and eaves and replacement rainwater goods. A conservatory and private gardens combine with the most convenient location with leading schools, public transport and public parks all within walking distance.
Ideally suited to the first time buyer or young couple immediate inspection is highly recommended
- Entrance Hall
- Upvc double glazed entrance door, panelled radiator, wood laminate floor.
- Through Lounge 7.62 x 2.95 (24'11" x 9'8")
- Into bay, double panelled radiator x2, wood laminate floor.
- Extended Kitchen 4.88 x 4.57 (16'0" x 14'11")
- Single drainer stainless steel sink unit, extensive range of high and low level units, built in under oven and hob, extractor fan, fridge/freezer space, plumbed for washing machine, partly tiled walls, panelled radiator, recessed lighting, ceramic tiled floor.
Dining Area - Double glazed sliding patio doors. - Conservatory
- Upvc double glazed windows, ceramic tiled floor.
- First Floor
- Landing
- Bathroom
- Classic white bathroom suite comprising panelled bath, telephone hand shower, shower cubicle, electric shower, pedestal wash hand basin, low flush wc, partly tiled walls.
- Bedroom 3.51 x 2.54 (11'6" x 8'3")
- Panelled radiator, wood laminate floor.
- Bedroom 3.33 x 2.03 (10'11" x 6'7")
- Built-in mirrored slide robes, panelled radiator, wood laminate floor.
- Bedroom 2.26 x 2.01 (7'4" x 6'7")
- Panelled radiator.
- Roof Space
- Slingsby ladder, floored and sheeted, panelled radiator.
- Outside
- Gardens front and rear in lawn, shrubs and flowerbeds, patio areas, boiler house, oil boiler, oil tank, garden shed.


