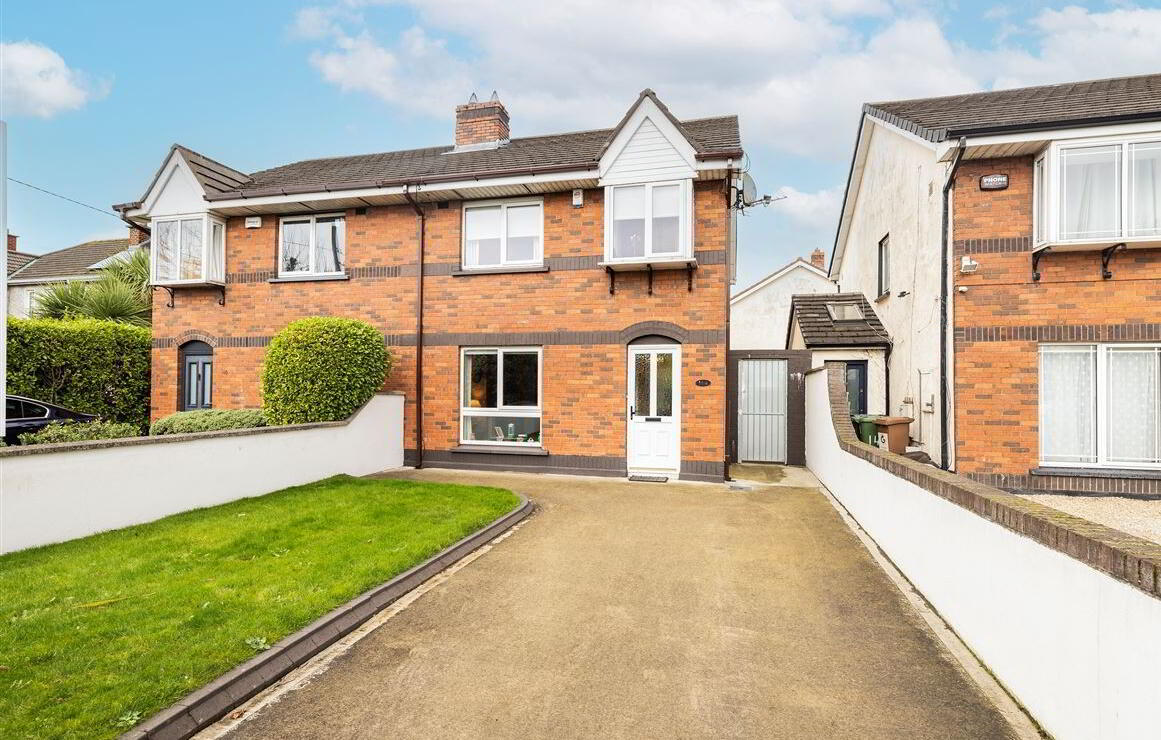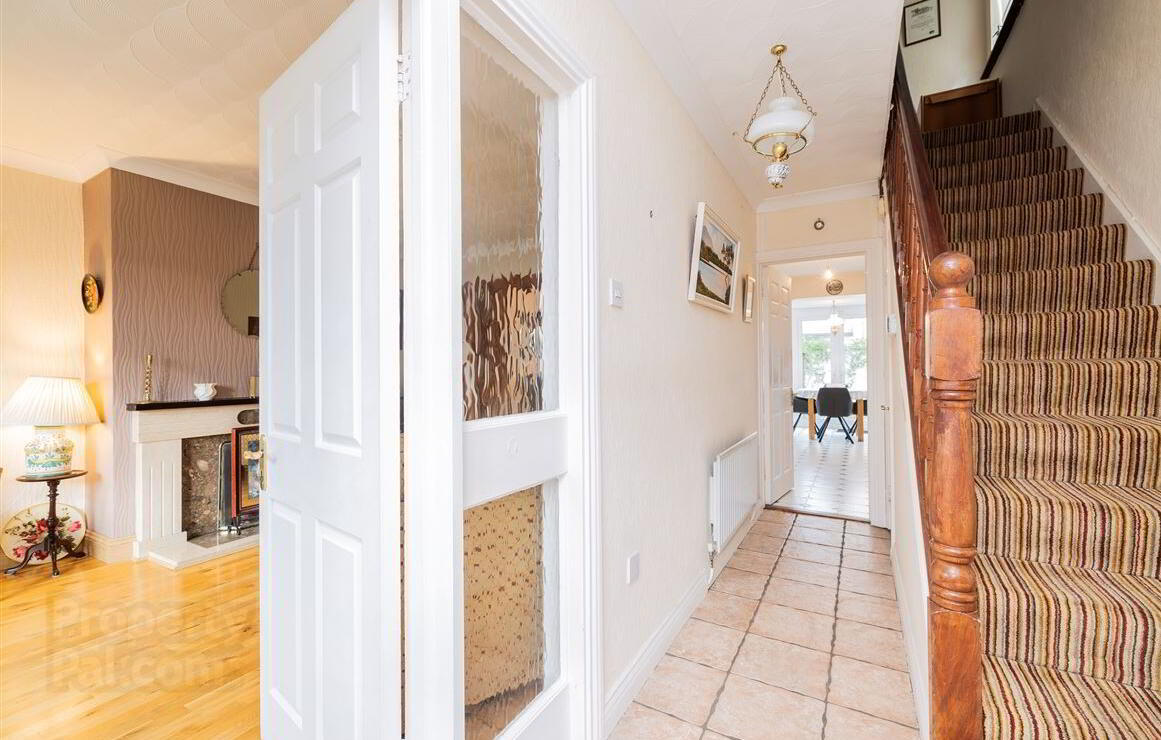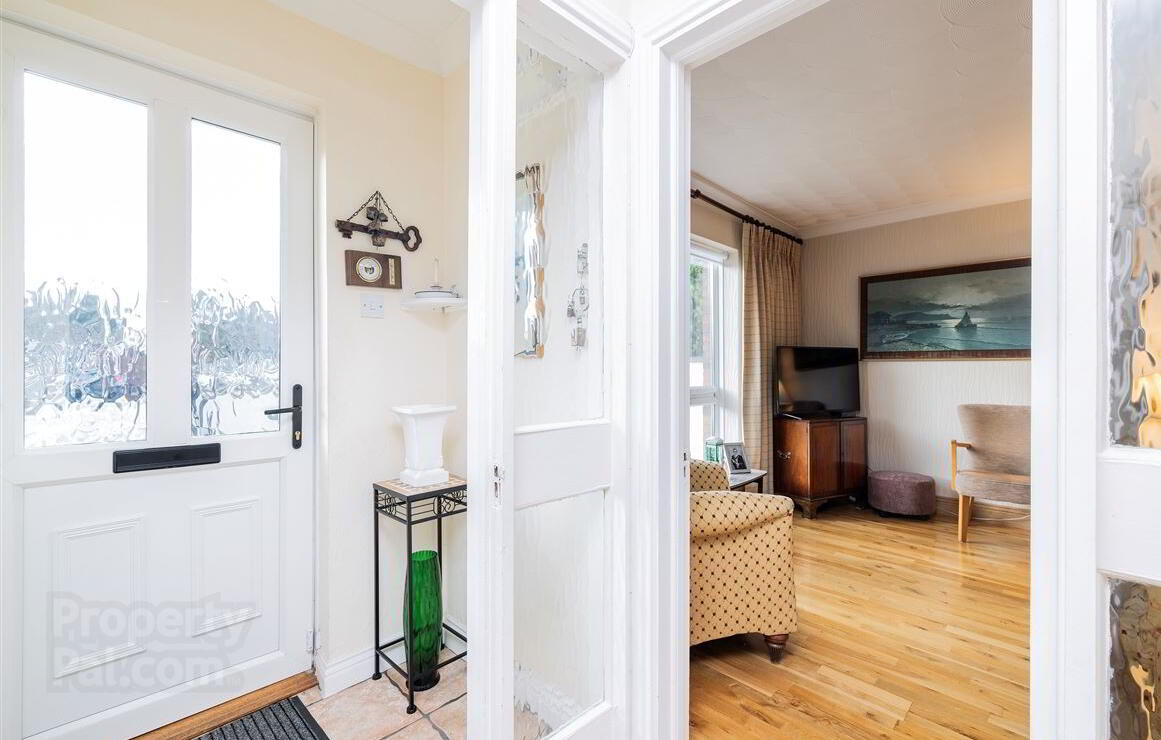


144 Kimmage Road,
Kimmage, Dublin, D12F635
4 Bed Semi-detached House
Price €595,000
4 Bedrooms
Property Overview
Status
For Sale
Style
Semi-detached House
Bedrooms
4
Property Features
Tenure
Not Provided
Energy Rating

Property Financials
Price
€595,000
Stamp Duty
€5,950*²
Property Engagement
Views Last 7 Days
35
Views Last 30 Days
164
Views All Time
642

Features
- • Mature development • Excellent convenient location • Double glazing throughout • New Gas boiler • Minutes from all local amenities. • Parking • Fully Alarmed • Excellent public transport network • Easy access to M50 City Centre
PROPERTY PARTNERS O BRIEN SWAINE are delighted to present to the market this stunning 4 bed family home located on the ever-popular Kimmage Road west. Rarely does a property of this calibre come to the market and viewers will not be disappointed. Spanning c. 1150 Sq. ft of well-proportioned and versatile accommodation, the living spaces are bathed in natural light due to its sunny aspect. This home is wonderfully presented throughout and is finished to a high standard of specification, sure to please even the most discerning of buyers. This property has a host of features sure to appeal to those looking to set up a new home such as, fully fitted kitchen, double glazed windows & doors, feature fireplace, 4 bedrooms 3 bathrooms (master en-suite) and comes fully alarmed with a new gas boiler installed. The location is second to none with Terenure village, the Ashleaf shopping complex and an array of local amenities all on its doorstep. It is very convenient to the city centre approximately (4km away) and well serviced by Dublin bus with services every 10 minutes on your doorstep. Local Gyms and fitness centres are within 5 minutes’ walk and there is an excellent choice of local schools in the vicinity. Bushy Park Stanaway Park & Beechfield park are all only minutes away. Kimmage is both convenient to the city centre and M50 and offers a superb community and local amenities.
Viewing is strictly by appointment only.
Accommodation
Entrance Hall:
Tiled flooring with Downstairs W.C
Sitting Room:
Open fire Wooden floors
Dining Area:
Timber flooring with doors leading to rear garden.
Kitchen:
Fully fitted contemporary kitchen with a wide range of wall and floor units. Ample countertop space. Patio doors to rear garden.
Landing:
Carpeted flooring Attic access. Hot-press off that.
Bedroom 1:
Carpet flooring with fitted wardrobes & Ensuite.
Bedroom 2:
Carpet flooring with fitted wardrobes.
Bedroom 3:
Carpet flooring with fitted wardrobes.
Bedroom 4:
Carpet flooring with fitted wardrobes.
Bathroom:
Bath with shower attachment. Wc and whb.


