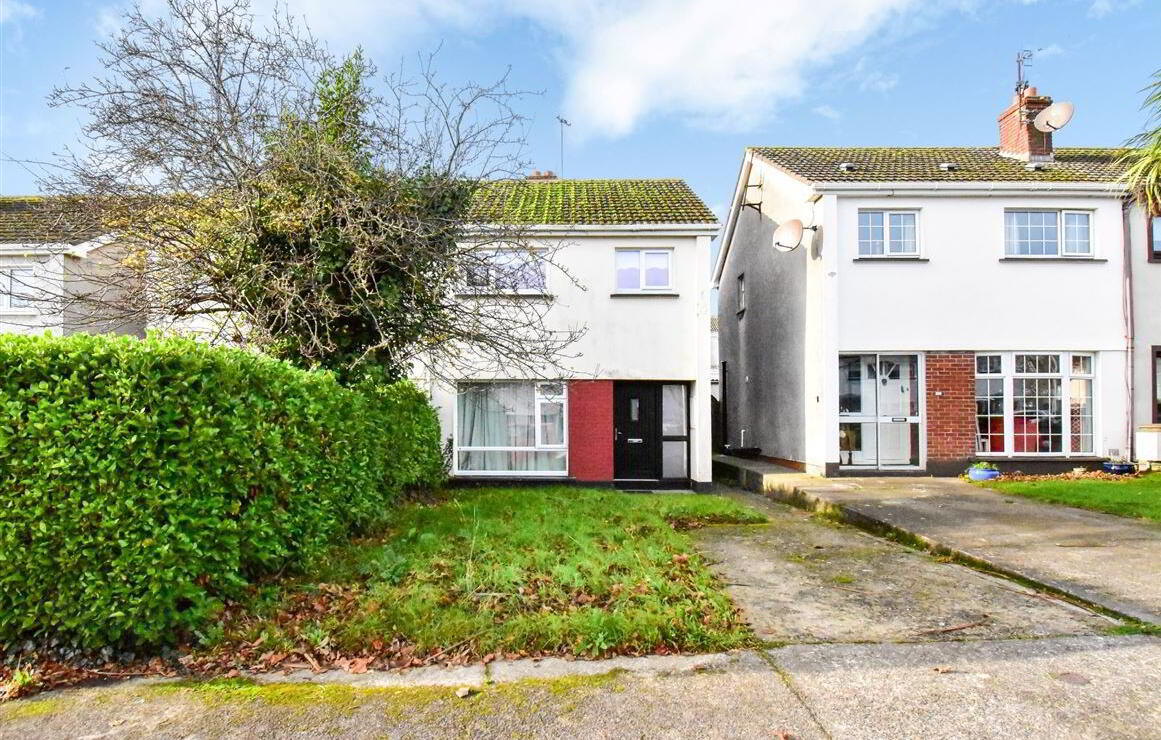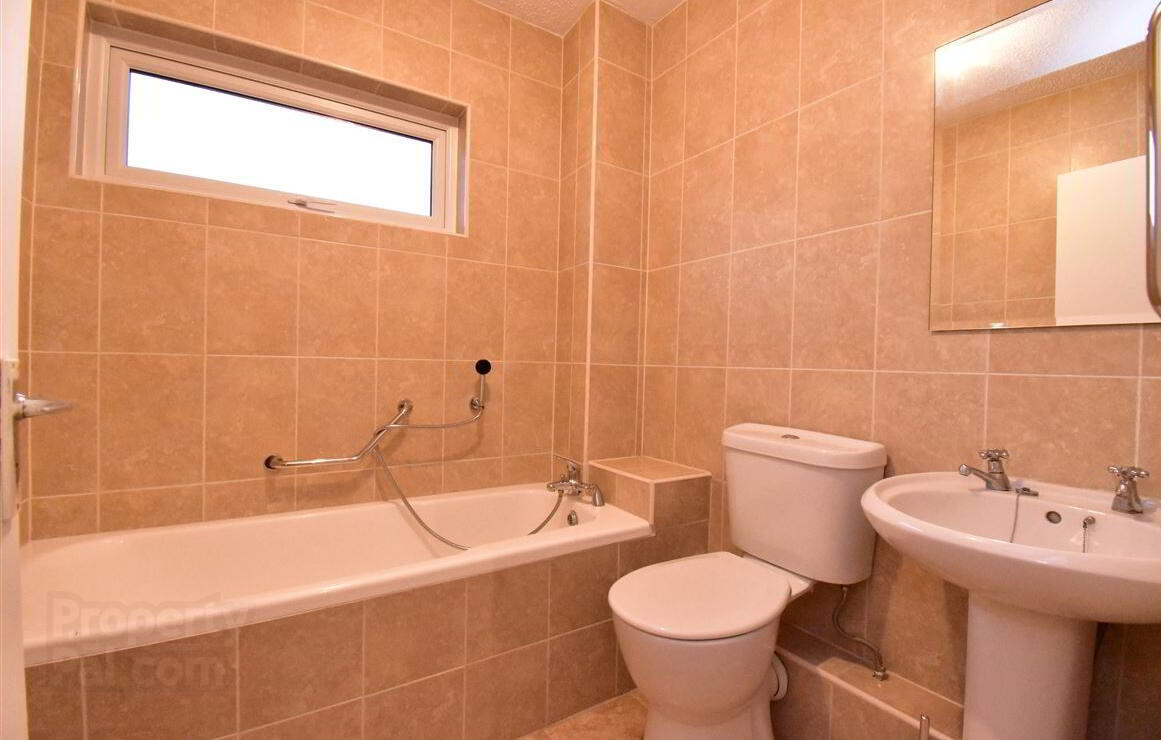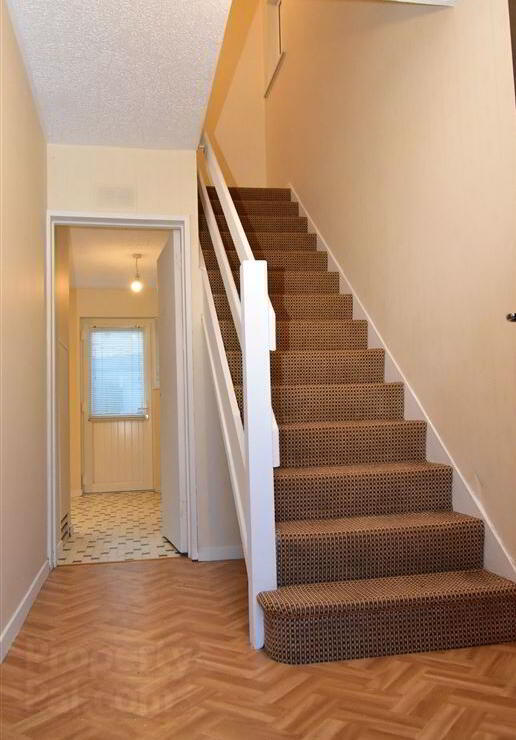


49 Tara Court,
Balbriggan, K32T045
3 Bed Semi-detached House
Price €290,000
3 Bedrooms
Property Overview
Status
For Sale
Style
Semi-detached House
Bedrooms
3
Property Features
Tenure
Not Provided
Energy Rating

Property Financials
Price
€290,000
Stamp Duty
€2,900*²
Property Engagement
Views Last 7 Days
34
Views Last 30 Days
216
Views All Time
521

Features
- Special Features • 3 spacious bedrooms • UPVC double glazed windows and doors • Spacious living accommodation • Large rear garden • Off street parking • Cul de sac • Short walk to local shops and schools • Excellent transport links nearby • BER E2 • Year build 1970s • Extends to approximately 80 square meters
PROPERTY PARTNERS O’BRIEN SWAINE are delighted to bring No. 49 Tara Court to the property market. This spacious 3 bed, semi-detached home with large rear garden is ideally located within the peaceful and well-established residential development in the heart of Balbriggan. Ample parking with both on street and off street parking.
The accommodation includes an entrance hall, living room and kitchen, while upstairs there are 3 generous sized bedrooms and a family bathroom. Although in need of some modernisation, this property would make a fine family home.
The area is renowned for its sandy beaches and the stunning Ardgillan Castle. The property is conveniently situated just a short walk from the town centre, train station, Balbriggan Beach and Harbour. Easily accessible to a wide range of local amenities and services including St George’s National School, Castle Mill Shopping Centre, Balbriggan Community College. There are a host of great transport links offering quick access to the M1 motorway, providing quick connections to Dublin City Centre and the airport.
Accommodation: Entrance hall/ living room/kitchen/bathroom/3 bedrooms and main bathroom
Accommodation
Entrance Hall: 3.2m x 0.53m
Understairs storage, ESB fuse board.
Living Room: 3.3m x 4m
Carpet, TV point
Kitchen: 5.3m x 3.1m
Wall and floor mounted units, plumbed for stainless steel sink and washing machine, door to rear garden
Bathroom: 1.9m x 1.9m
Fully tiled, WC, WHB, bath, wall hung mirror.
Bedroom 1: 3.6m x 2.1m
Carpet
Bedroom 2: 3.7m x 3.08m
Carpet
Bedroom 3: 3.6m x 3.2m
Carpet
Outside
Front
Driveway, mature hedging and lawn area, side access to rear.
Rear
Fully walled


