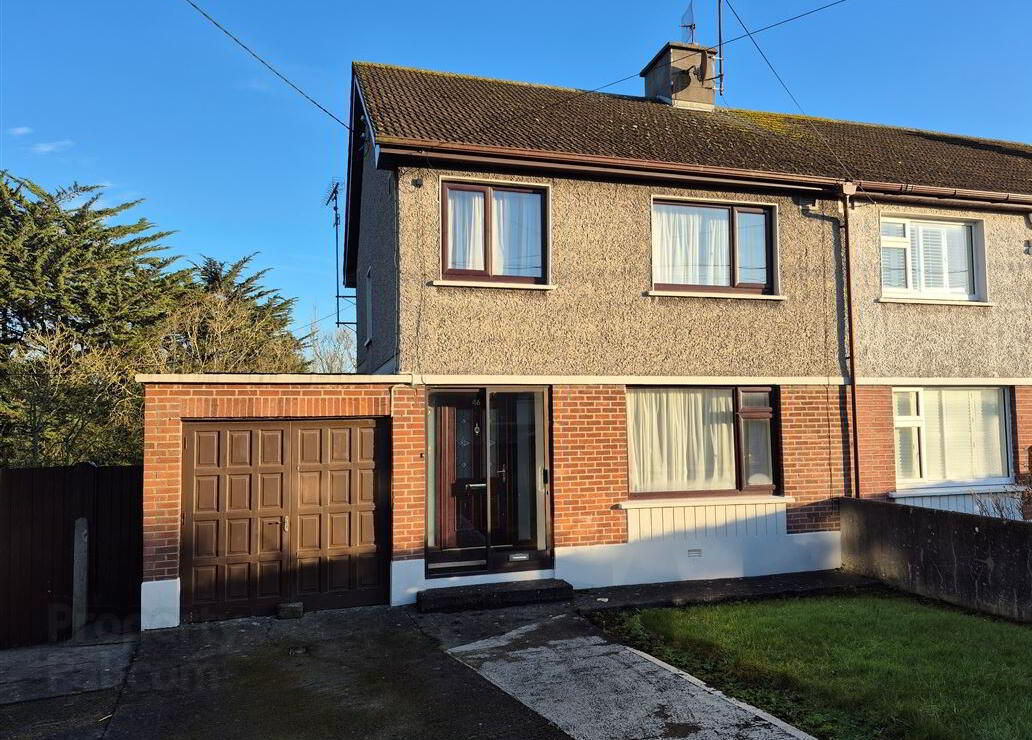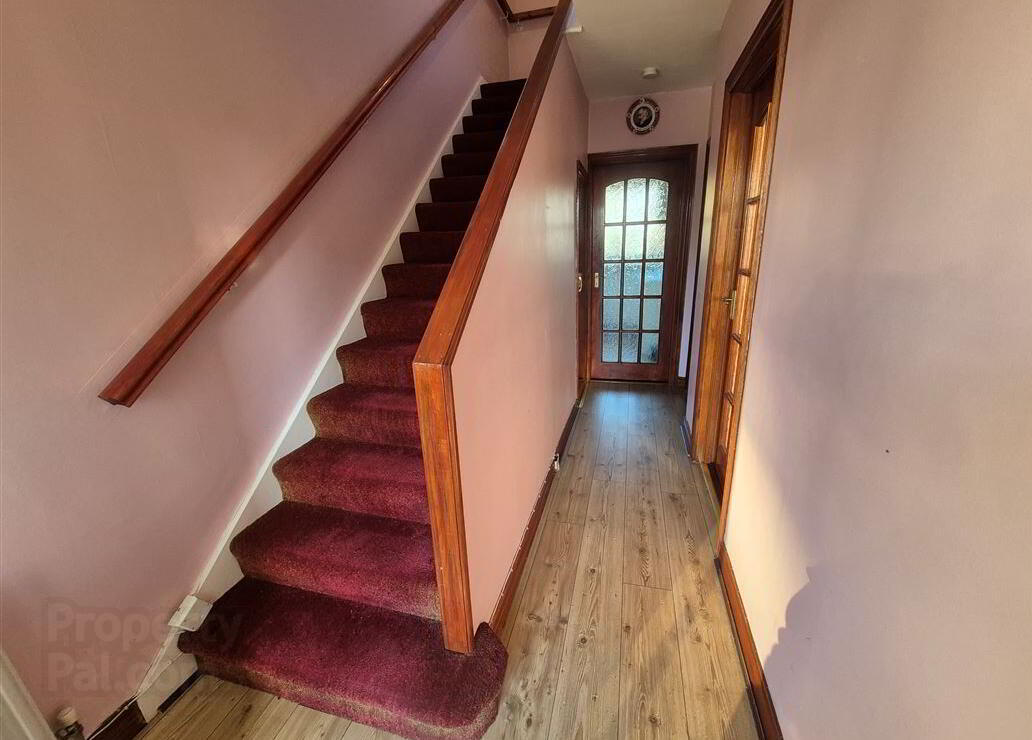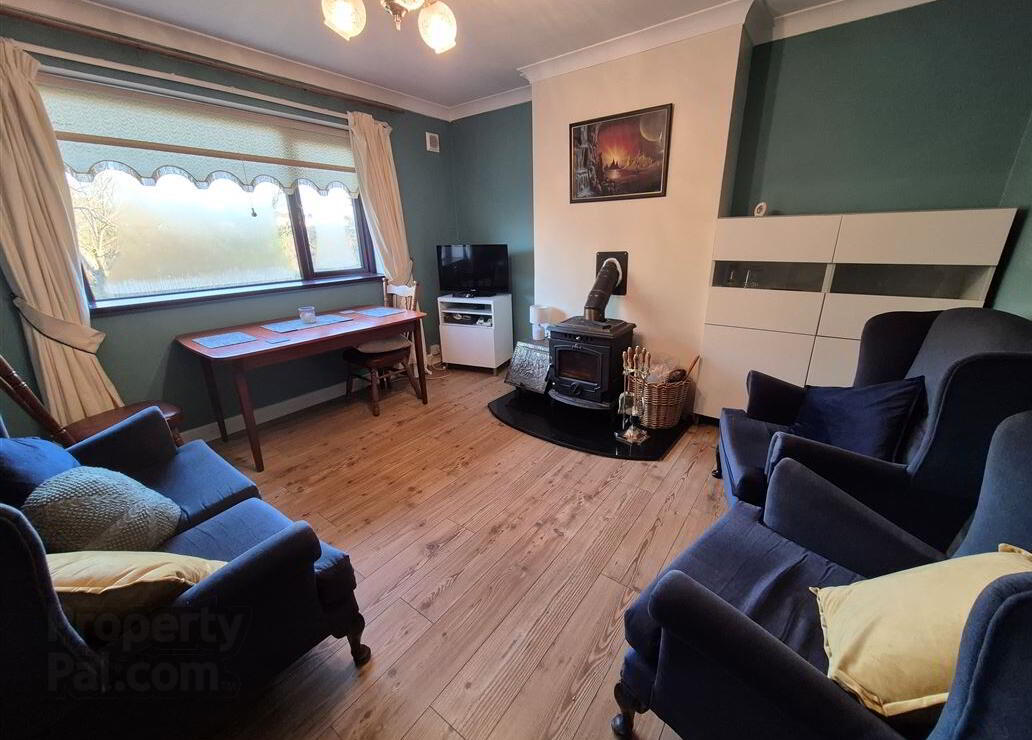


46 Maple Drive,
Drogheda, Louth, A92YV9P
3 Bed Semi-detached House
Price €280,000
3 Bedrooms
Property Overview
Status
For Sale
Style
Semi-detached House
Bedrooms
3
Property Features
Tenure
Not Provided
Energy Rating

Property Financials
Price
€280,000
Stamp Duty
€2,800*²
Property Engagement
Views Last 7 Days
37
Views Last 30 Days
195
Views All Time
591

Features
- Rear garden overlooking woodlands area Large slopped garden on split level to house Front driveway Upvc double glazed windows (2 Years old) Oil and solid fuel heating
Gary Little at Property Partners is pleased to bring to market this 3 bedroom semi detached home located in very popular mature development.
Maple Drive is located just off the Termonfeckin road and within walking distance to town centre and Lourdes Hospital.
A deceptively spacious home with great potential to further extend. Current accommodation includes; entrance hall, 2 reception rooms, kitchen and attached garage on ground floor. The first floor comprises of 3 bedrooms and family bathroom. The garage could easily be converted to additional accommodation with also the option to build over garage. The property also includes an enclosed basement area which may have potential to convert also. Externally, the house has a good sized front drive and to rear is a large garden which enjoys a beautiful aspect overlooking mature woodland area. A great choice for any buyer seeking mature settled location with all main amenities close by.
Room Details
Entrance Hall - 1.8m x 4.67m
Laminate wood floor Under stairs cloakroom
Sitting Room - 3.84m x 3.88m
Living Room - 3.72m x 3.94m
Laminate wood floor Solid fuel stove connected to back boiler Coving
Kitchen - 4.54m x 2.7m
Tiled floor Fitted units Back door to garage
Garage - 2.45m x 5.03m
Double mahogany doors Plumbed for wm
UPSTAIRS - m x m
Bathroom - 1.69m x 2.01m
Fully tiled Electric shower WHB & WC
Bedroom 1 - 3.98m x 2.98m
Fitted wardrobe
Bedroom 2 - 3.82m x 3.7m
Bedroom 3 - 2.61m x 2.79m

Click here to view the video

