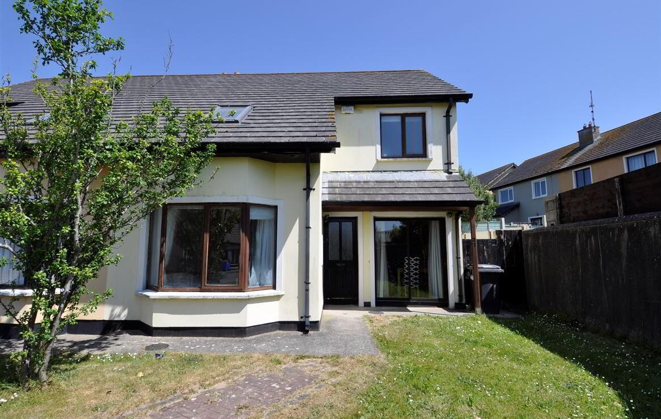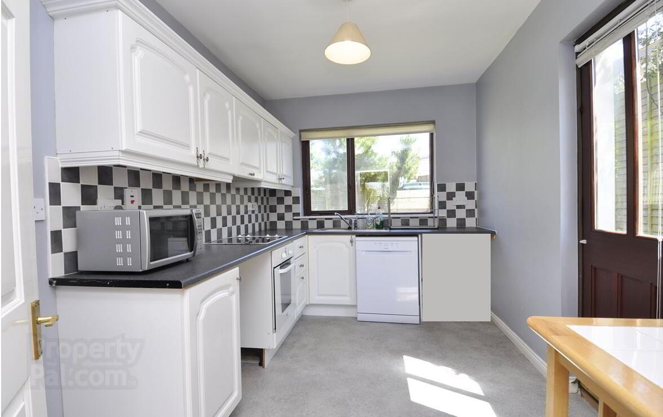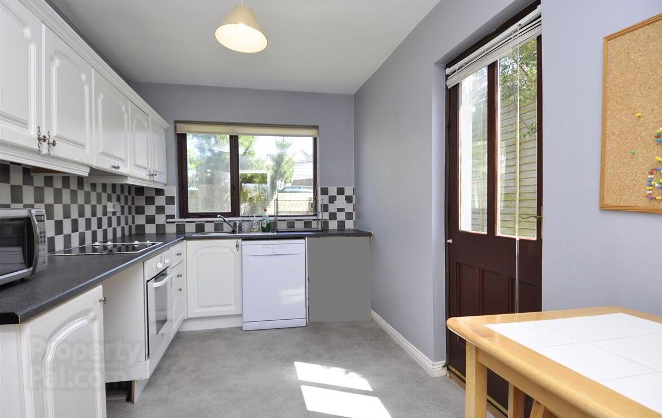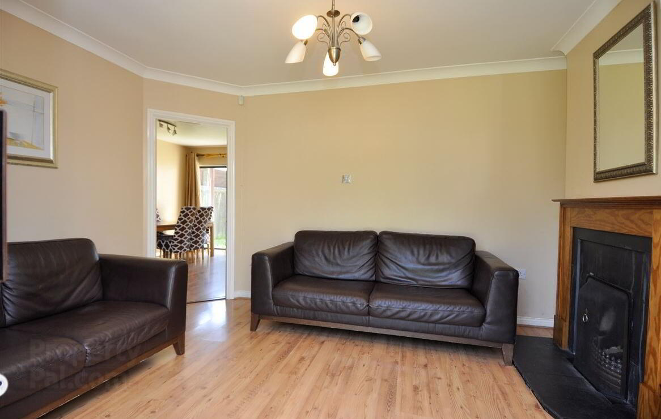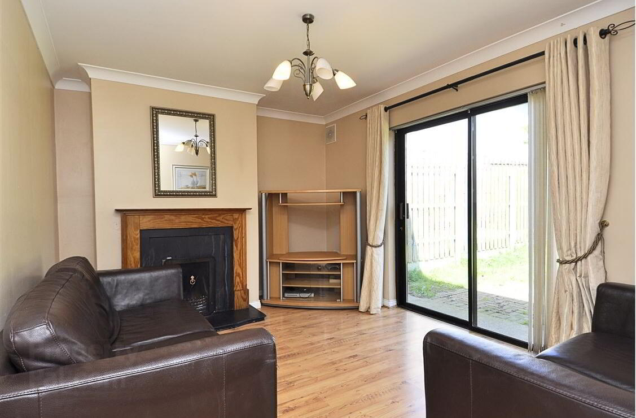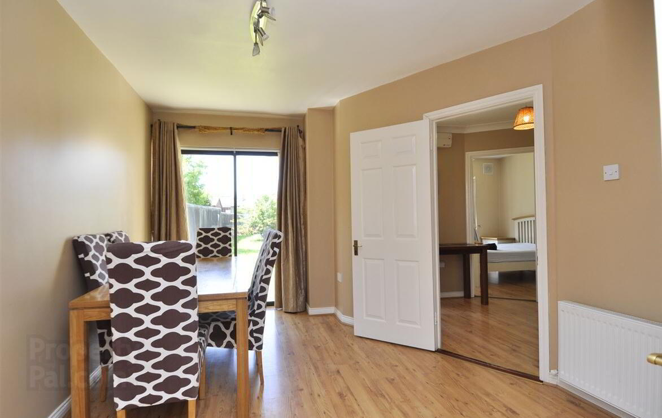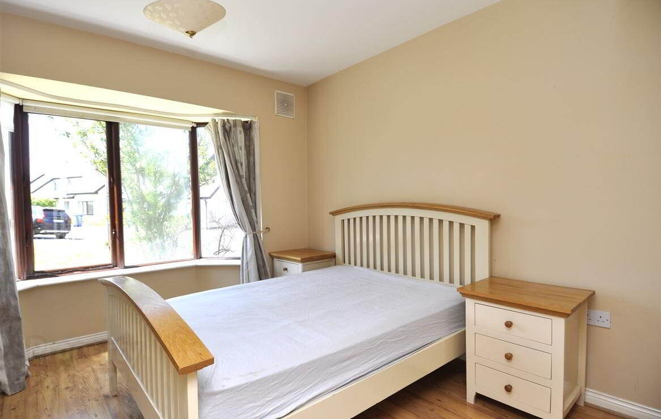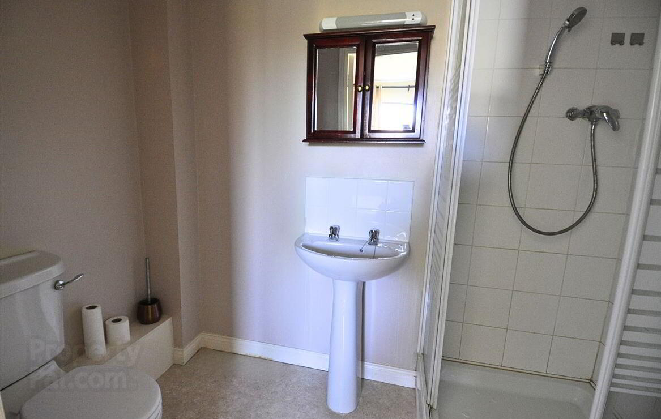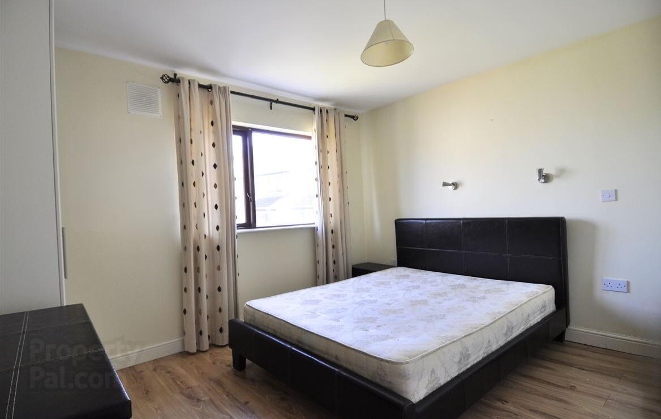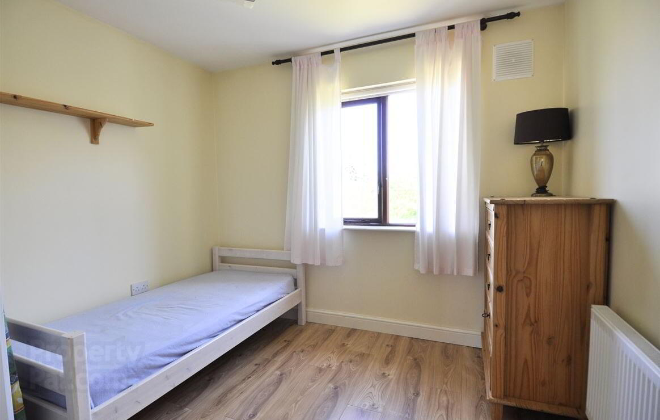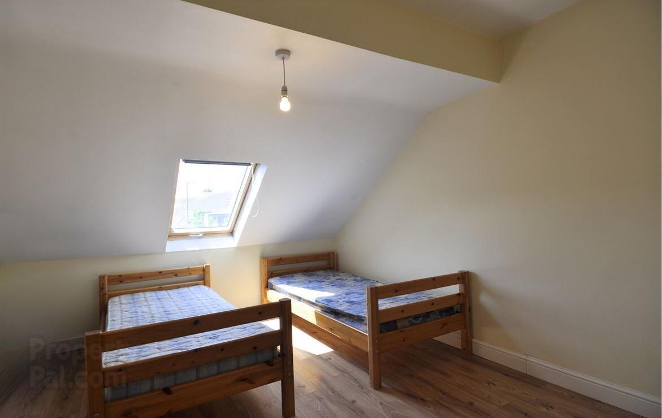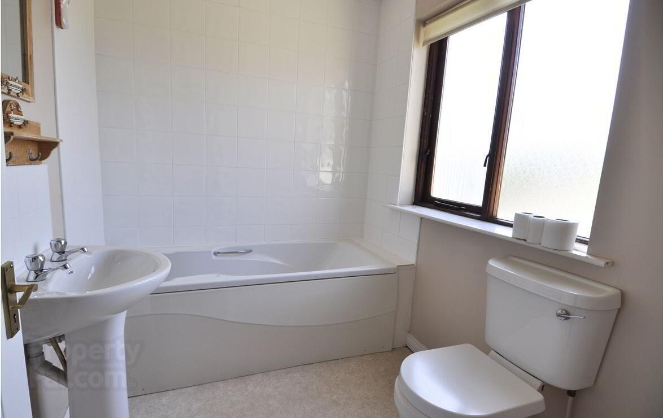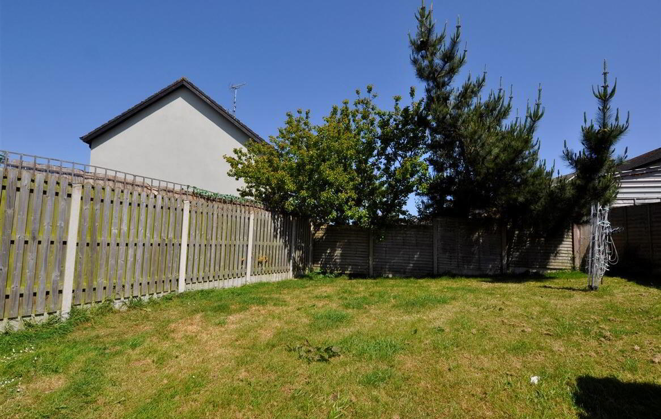27 Beachside Downs,
Riverchapel, Y25TK66
4 Bed Semi-detached House
Price €245,000
4 Bedrooms
Property Overview
Status
For Sale
Style
Semi-detached House
Bedrooms
4
Property Features
Tenure
Not Provided
Energy Rating

Property Financials
Price
€245,000
Stamp Duty
€2,450*²
Property Engagement
Views Last 7 Days
27
Views Last 30 Days
131
Views All Time
479
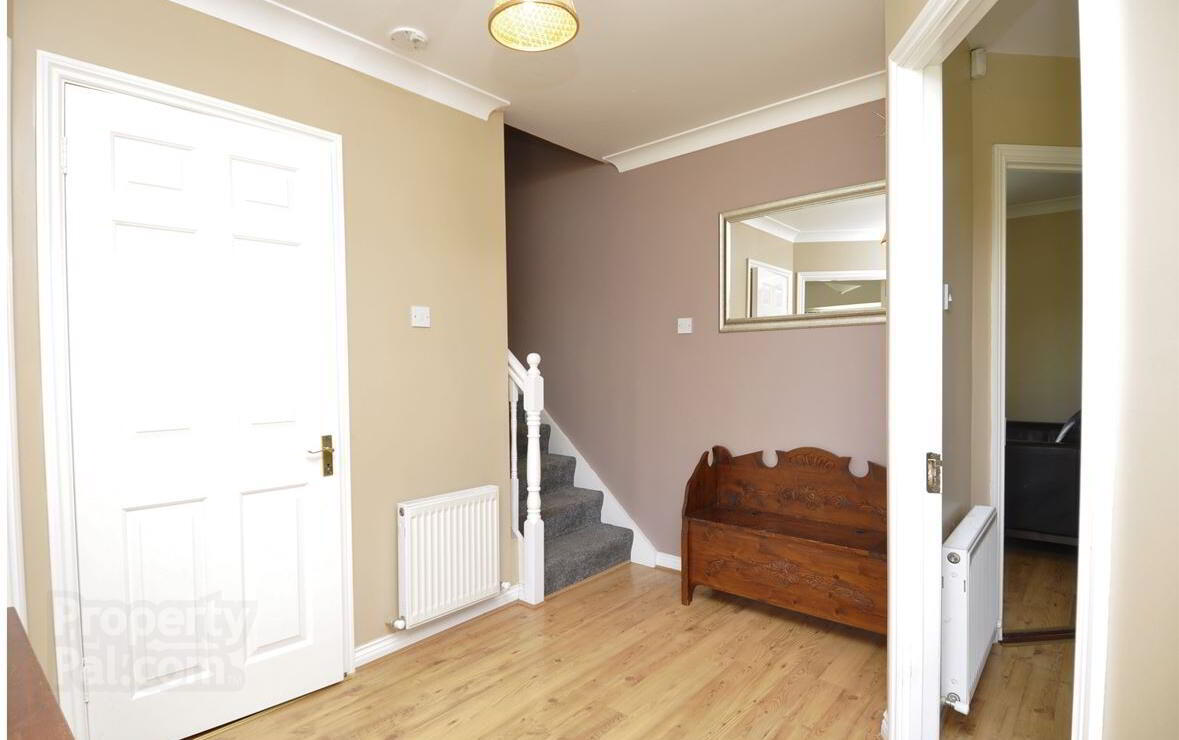
Features
- 4 Bedrooms Good sized back garden Walking distance to Courtown Harbour and Woods M11 Motorway easily accessible Oil Fired Central Heating Mains - Electricity, Mains Sewerage
PROPERTY PARTNERS OBRIEN SWAINE are delighted to present this 4 bedroom, 3 bathroom semi-detached family home to the market. The spacious living room has an open fireplace and double doors to the private rear garden. The separate kitchen has ample storage units and rear garden access. The generous dining room boasts wood laminate flooring and double doors to the front garden. A guest bathroom and downstairs bedroom complete the ground floor. Upstairs are three further double bedrooms, an en-suite and family bathroom.
Planning permission has been granted for the installation of two car parking spaces which will be completed prior to closing. Early viewing of this property is highly recommended. Beachside Drive is ideally located within walking distance of the scenic Courtown Harbour and Woods. The bustling town of Gorey with its shops, boutiques, schools, restaurants, and all amenities is just a 10 minute drive away and the M11 motorway is within easy reach making Dublin within an hour's drive. This property will make a great family home or seaside escape.
Services
Mains
Accommodation
Entrance Hall Laminate flooring
Living Room (13.12ft x 10.50ft) Wood laminate flooring, open fireplace, patio doors to back garden
Kitchen (12.47ft x 7.87ft) Linoleum flooring, wall & floor units, dishwasher, oven and hob, door to back garden
Dining Room (11.48ft x 10.17ft) Wood laminate flooring, patio doors to front garden
Guest WC (5.91ft x 2.95ft) Laminate flooring, w.c, w.h.b,
Master Bedroom (11.15ft x 9.84ft) Wooden flooring, built in wardrobes,
En-suite (7.55ft x 4.92ft) Tiled floor, w.c, w.h.b, shower
Bedroom 2 (11.81ft x 11.15ft) Laminate wood floor
Bedroom 3 (10.17ft x 9.51ft) laminate wood floor
Bedroom 4 (12.47ft x 10.17ft) Downstairs, bay window, wood laminate flooring
Bathroom (7.22ft x 5.91ft) Wood laminate flooring, w.c, w.h.b, bath

