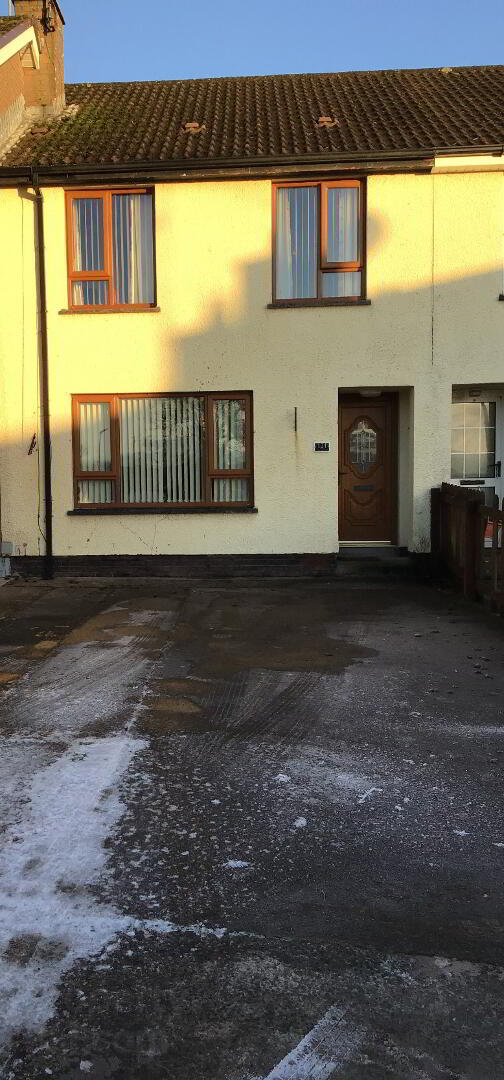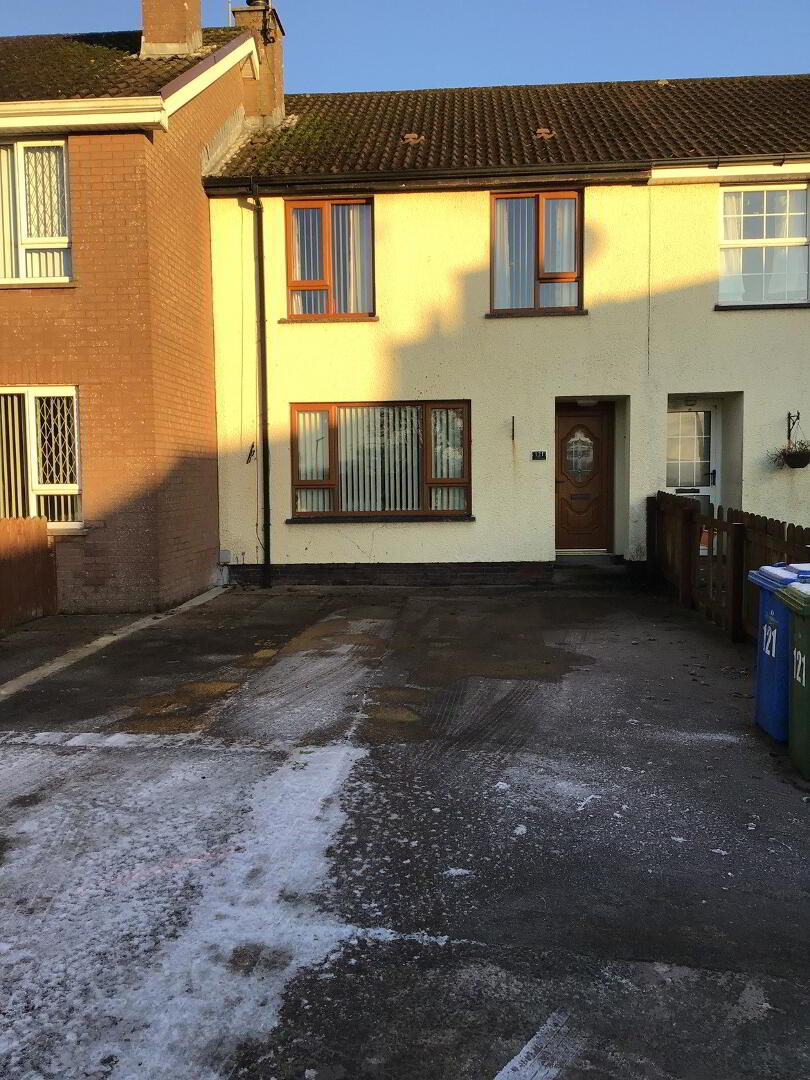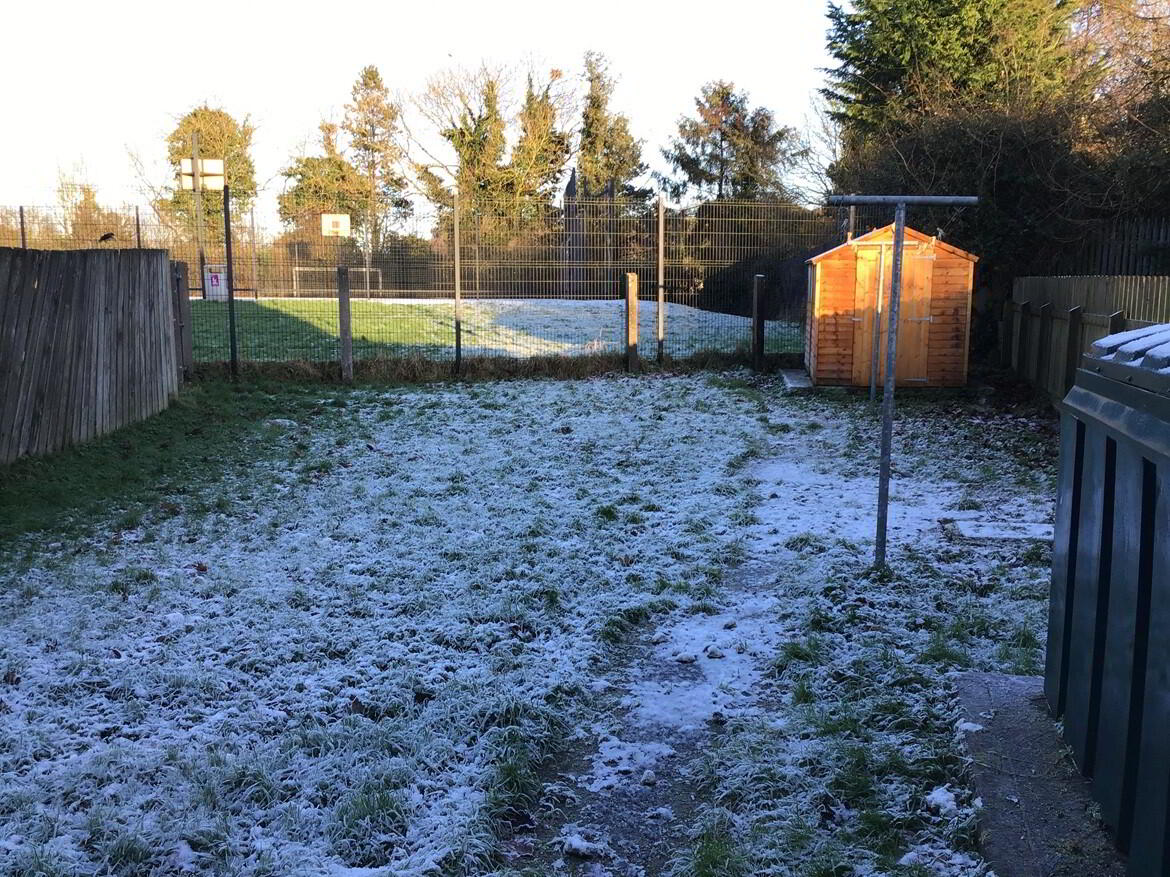


121 Carrowshee Park,
Lisnaskea, BT92 0FS
3 Bed Semi-detached House
Price Not Provided
3 Bedrooms
1 Bathroom
1 Reception
Property Overview
Status
For Sale
Style
Semi-detached House
Bedrooms
3
Bathrooms
1
Receptions
1
Property Features
Tenure
Not Provided
Heating
Dual (Solid & Oil)
Broadband
*³
Property Financials
Price
Price Not Provided
Rates
£671.71 pa*¹
Property Engagement
Views Last 7 Days
199
Views Last 30 Days
936
Views All Time
4,435

We offer for Sale this lovely, well-maintained, 3 bedroom semi-detached family home situated in the outskirts of Lisnaskea close to all local amenities. This charming family home in finished off to a high standard internally.
Early viewing on this property is essential as demand is expected to be high.
Entrance Hall: 3.65 x 1.12 (Tiled Floor)
W/C: 1.81 x 0.73 (Walls & Floor Fully Tiled)
Sitting Room: 4.10 x 3.49 (Laminated Flooring, Cast Iron Stove heats water, Granit Fireplace & Hearth, Pine
Ceiling)
Kitchen / Dining Area: 5.40 x 4.50 (Floor Tiled)
Landing: 3.26 x 2.31 (Carpet to Stairs & Landing)
Bedroom 1: 3.00 x 3.50 (Built in Robes, Laminated Flooring)
Bedroom 2: 3.15 x 3.50 (Laminated Flooring)
Bedroom 3: 2.61 x 2.20 (Laminated Flooring)
Bathroom: 2.60 x 2.32 (Walls & Floor Fully Tiled, Shower over Bath)




