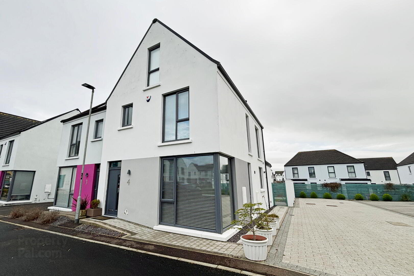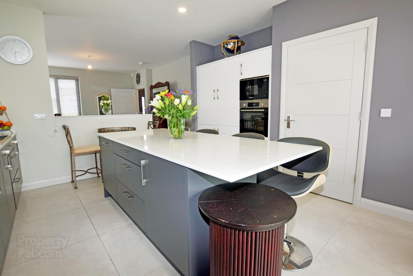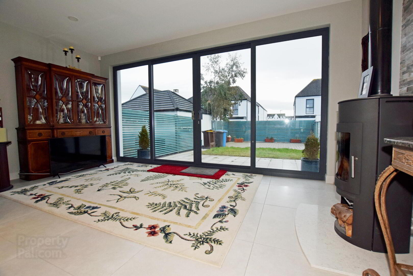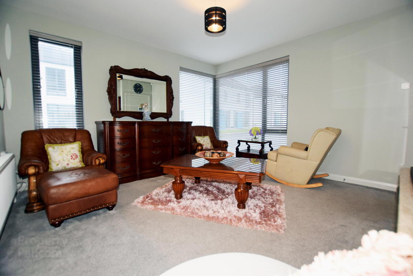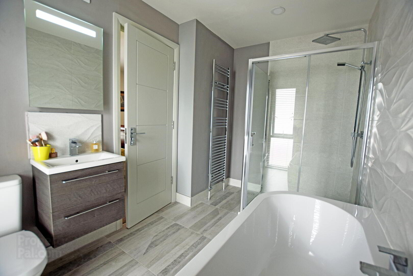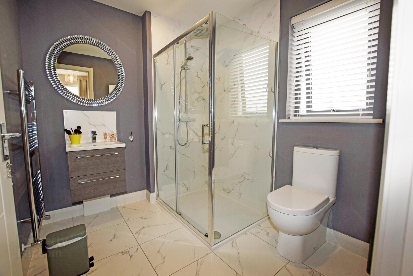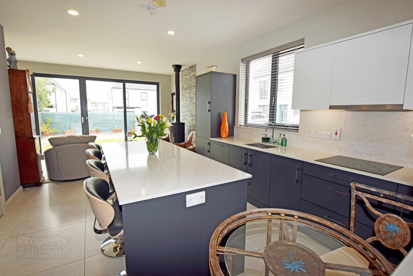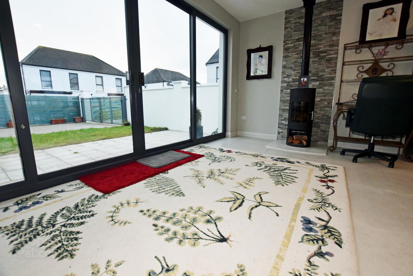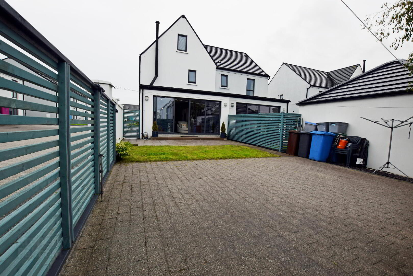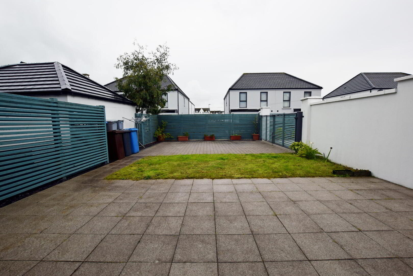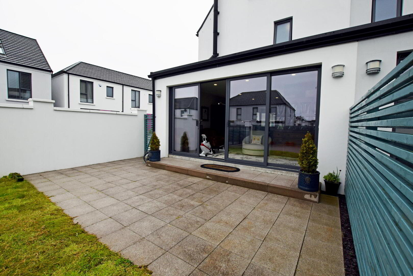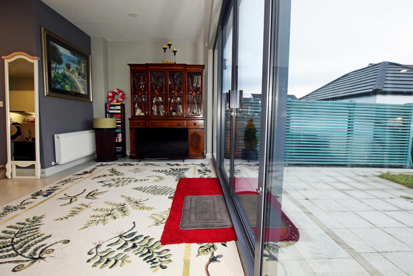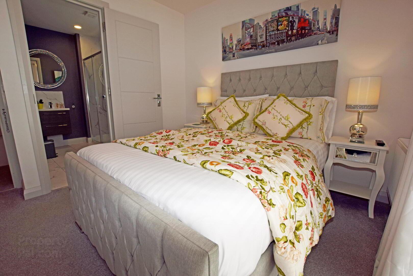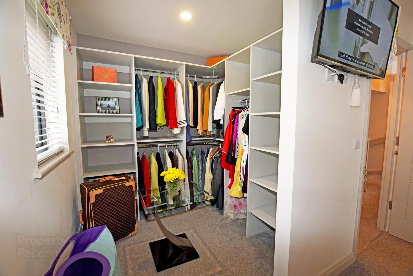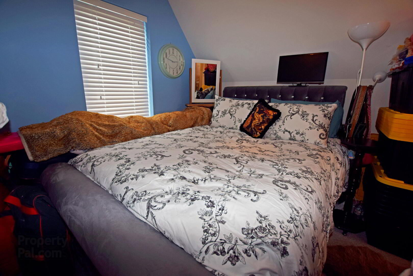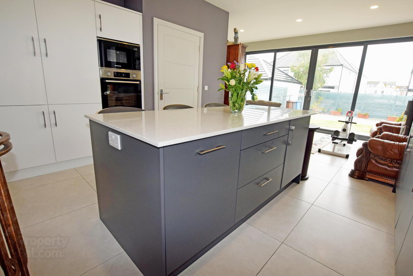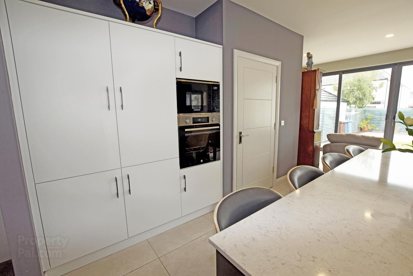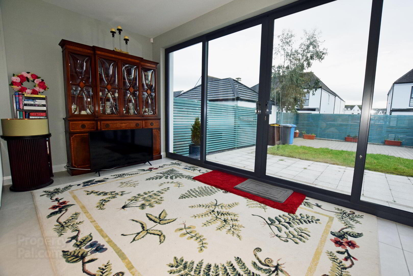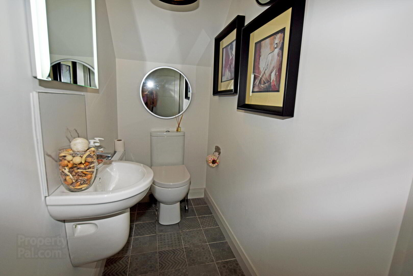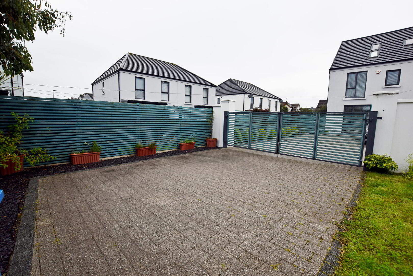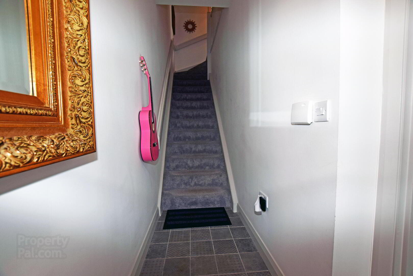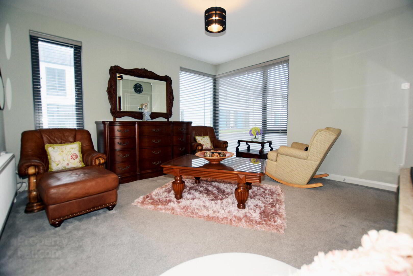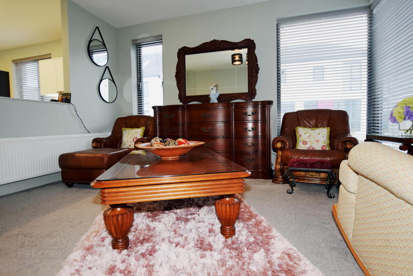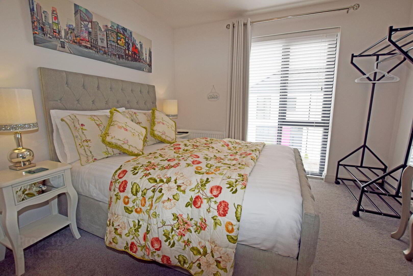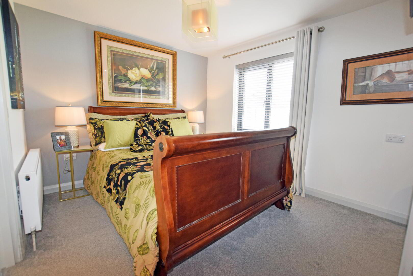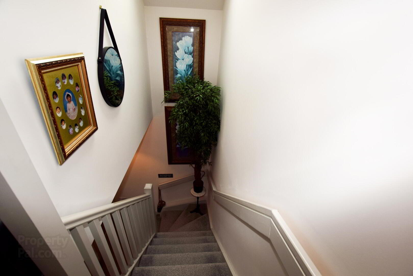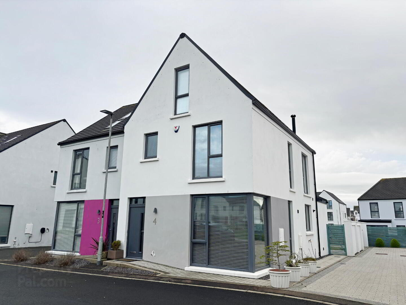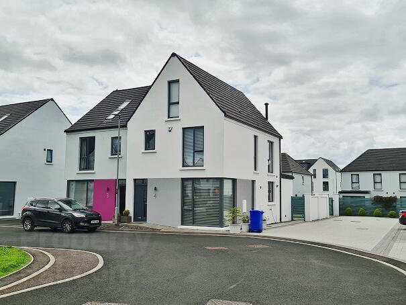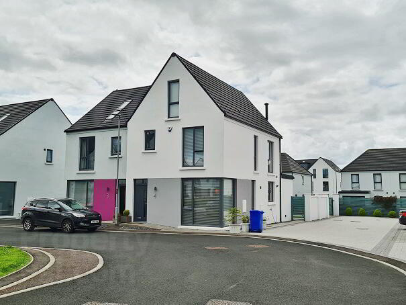4 Hatheran Square,
Portstewart, BT55 7UL
4 Bed Semi-detached House
Price £369,999
4 Bedrooms
3 Bathrooms
2 Receptions
Property Overview
Status
For Sale
Style
Semi-detached House
Bedrooms
4
Bathrooms
3
Receptions
2
Property Features
Tenure
Not Provided
Energy Rating
Broadband
*³
Property Financials
Price
£369,999
Stamp Duty
Rates
£1,636.80 pa*¹
Typical Mortgage
Legal Calculator
Property Engagement
Views Last 7 Days
179
Views Last 30 Days
922
Views All Time
6,856
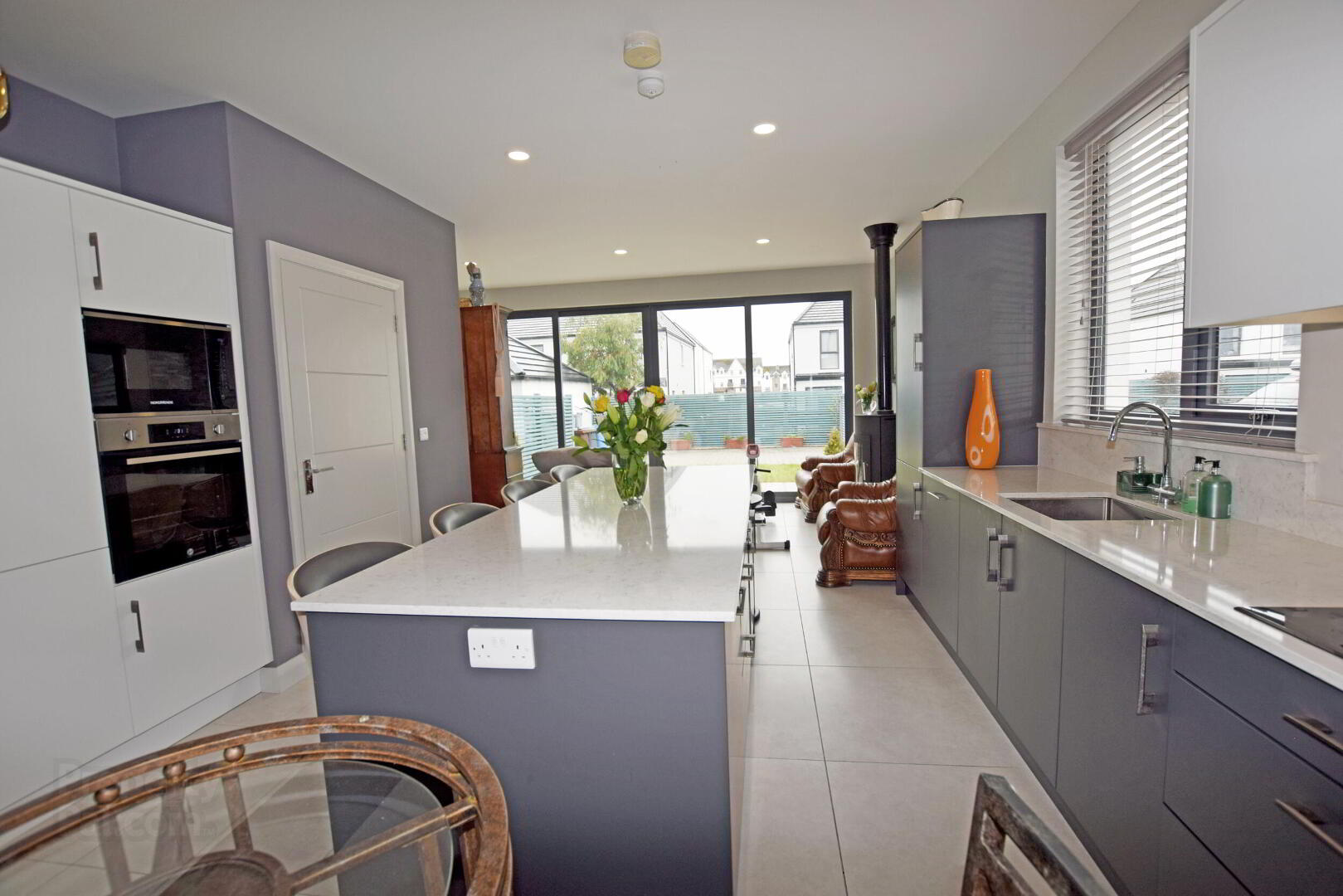
Features
- 4 Bedroom 2 Reception
- South Facing Garden & Parking To Rear
- Gas Central Heating
- Double Glazed Windows
- PVC Fascia, Soffitts & Guttering
- Close Distance to The Promenade, Beach, Championship Golf Courses, Coastal Walks, Shops & Restaurants
- Short drive to all other North Coast Attractions
- Please be aware of the changes to Stamp Duty Land Tax (SDLT) rates from 1st April 2025.
We are pleased to offer this excellent semi-detached house which is situated in one of the North Coasts most desirable and prominent locations. This opulent home is finished to a high specification throughout and comprises spacious and well laid out family accommodation. Located on the world famous North West Coast of Northern Ireland, Portstewart has a broad offering of spectacular walks, water sports of all kinds, championship golf, award winning restaurants and spectacular beaches. This backdrop provides the perfect gateway to explore the various nearby attractions the North Coast has to offer from the World Heritage site of the Giants Causeway, the iconic Carrick-a-Rede rope bridge and Dunluce Castle to the world renowned Old Bushmills Distillery. Sure to appeal to a wide range of purchaser early internal inspection is highly recommended.
- Entrance Hall
- With tiled floor.
- Lounge 4.27m x 4.27m
- With feature corner window, open plant into:-
- Kitchen / Living Area 6.98m x 5.18m
- With fully fitted modern range of eye and low level units, integrated hob with extractor fan, integrated eye level oven, integrated fridge/freezer, integrated dishwasher, sink unit, feature centre island with breakfast bar, wood burning stove, recessed lights, tiled floor and patio doors to rear garden. Measurements to widest points.
- Utility Room 1.52m x 1.52m
- With sink unit, low level unit, space for washing machine, extractor fan and tiled floor.
- Cloak Room
- Comprising wc, wash hand basin, extractor fan and tiled floor.
- First Floor Landing
- Bedroom 1 3.3m x 3.05m
- With TV point, walk in dressing area with rails and shelving. En-suite bathroom comprising fully tiled walk in shower cubicle, bath, wash hand basin with under storage, wc, heated towel rail, extractor fan and tiled floor.
- Bedroom 2 3.05m x 2.74m
- Door connecting to shower room.
- Shower Room
- Suite comprising fully tiled walk in shower cubicle, wc, wash hand basin with under storage, heated towel rail, extractor fan and tiled floor.
- Second Floor Landing
- Bedroom 3 2.74m x 2.44m
- Bedroom 4 3.0m x 2.74m
- Shower Room
- Suite comprising fully tiled walk in shower cubicle, wc, wash hand basin, extractor fan and tiled floor.
- Exterior Features
- Fully enclosed garden to rear laid in lawn with patio area and parking area. Outside tap and light.
- Estimated Domestic Rate Bill £1,568.64. Tenure To Be Confirmed.


