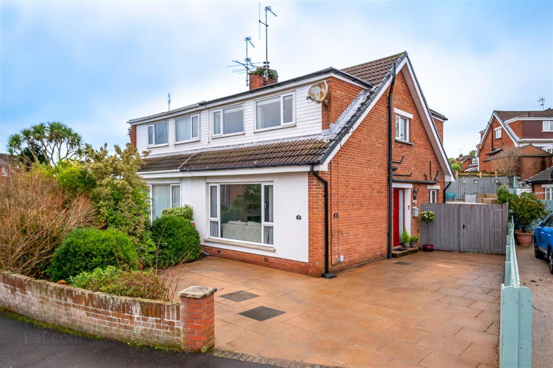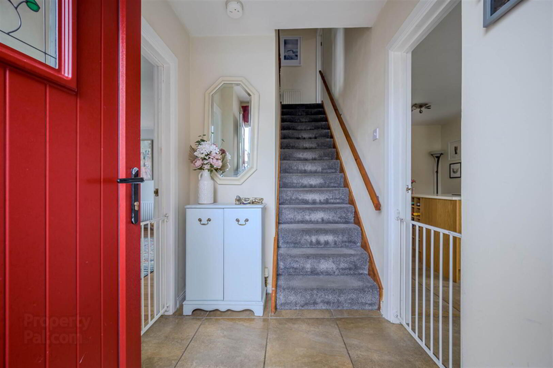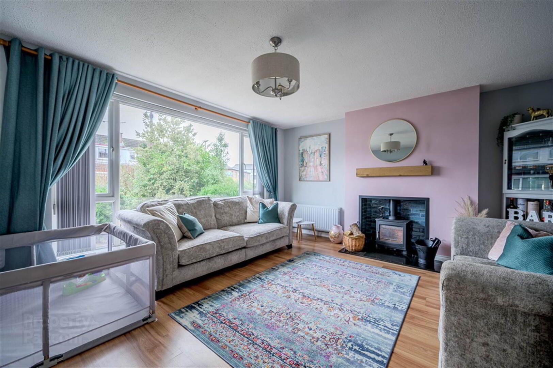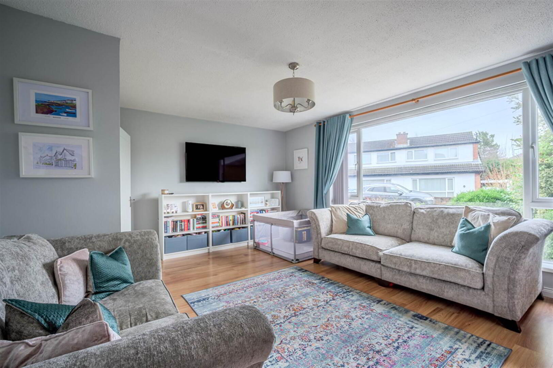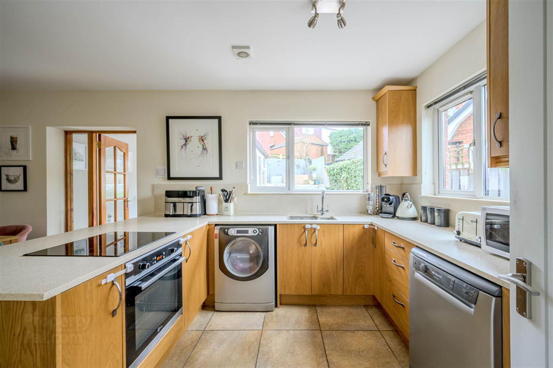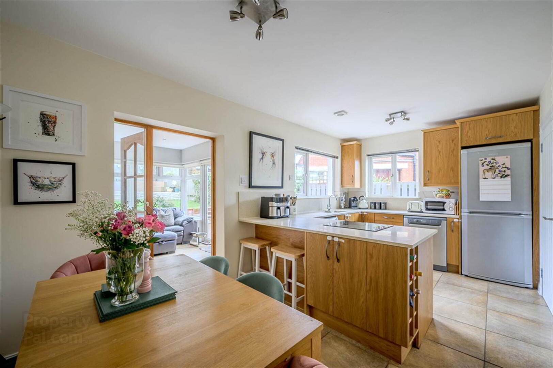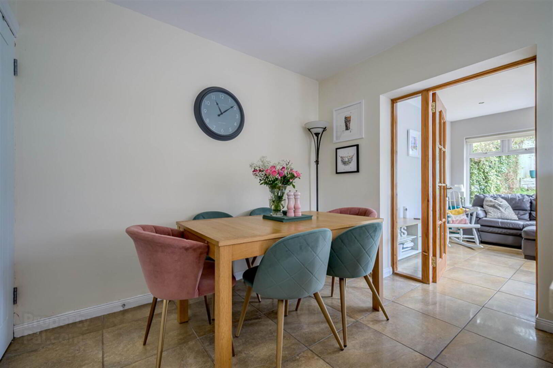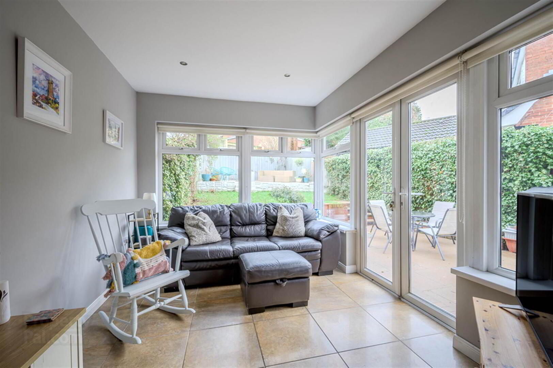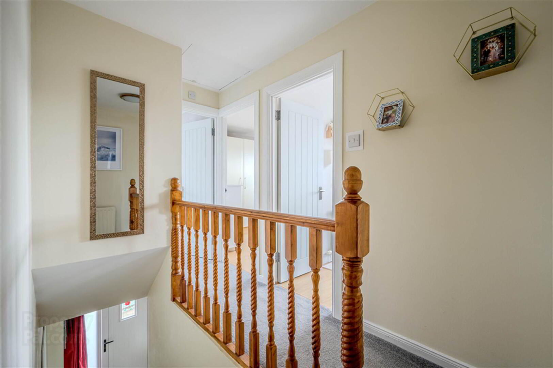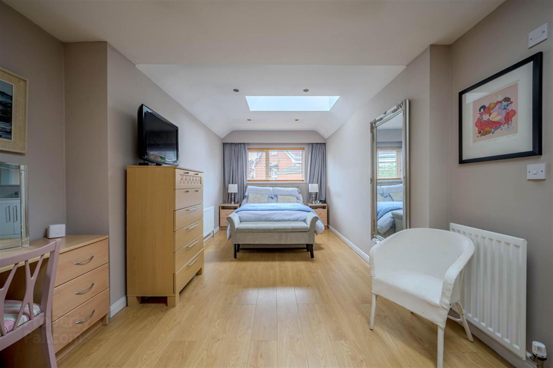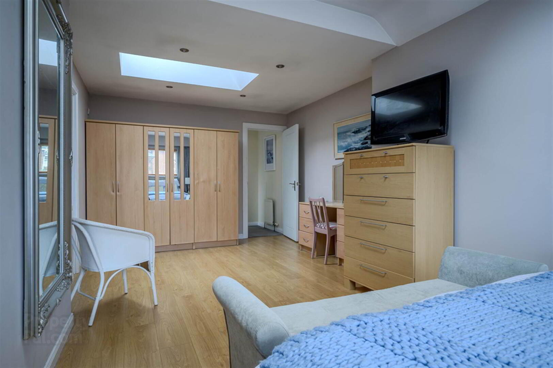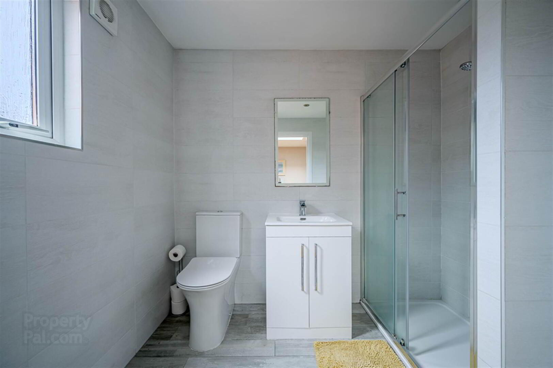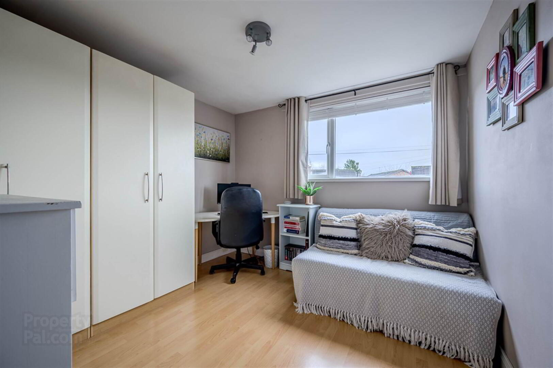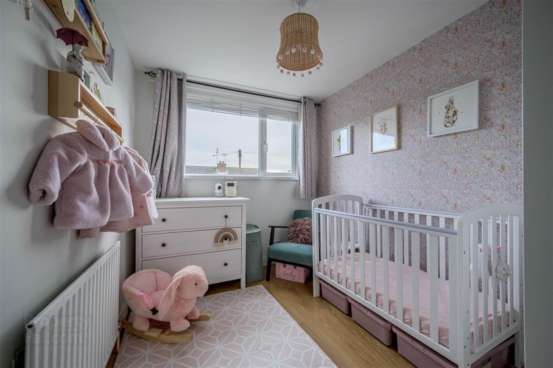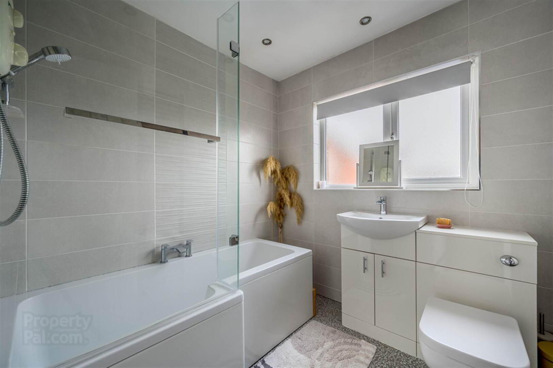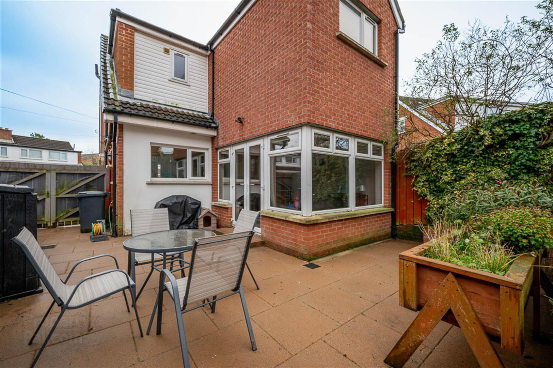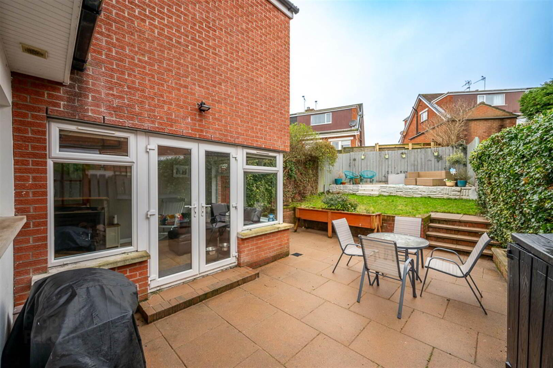13 Victoria Crescent,
Newtownards, BT23 7EQ
3 Bed Semi-detached House
Sale agreed
3 Bedrooms
2 Receptions
Property Overview
Status
Sale Agreed
Style
Semi-detached House
Bedrooms
3
Receptions
2
Property Features
Tenure
Not Provided
Energy Rating
Heating
Gas
Broadband
*³
Property Financials
Price
Last listed at Offers Around £199,950
Rates
£1,049.18 pa*¹
Property Engagement
Views Last 7 Days
60
Views Last 30 Days
295
Views All Time
7,252
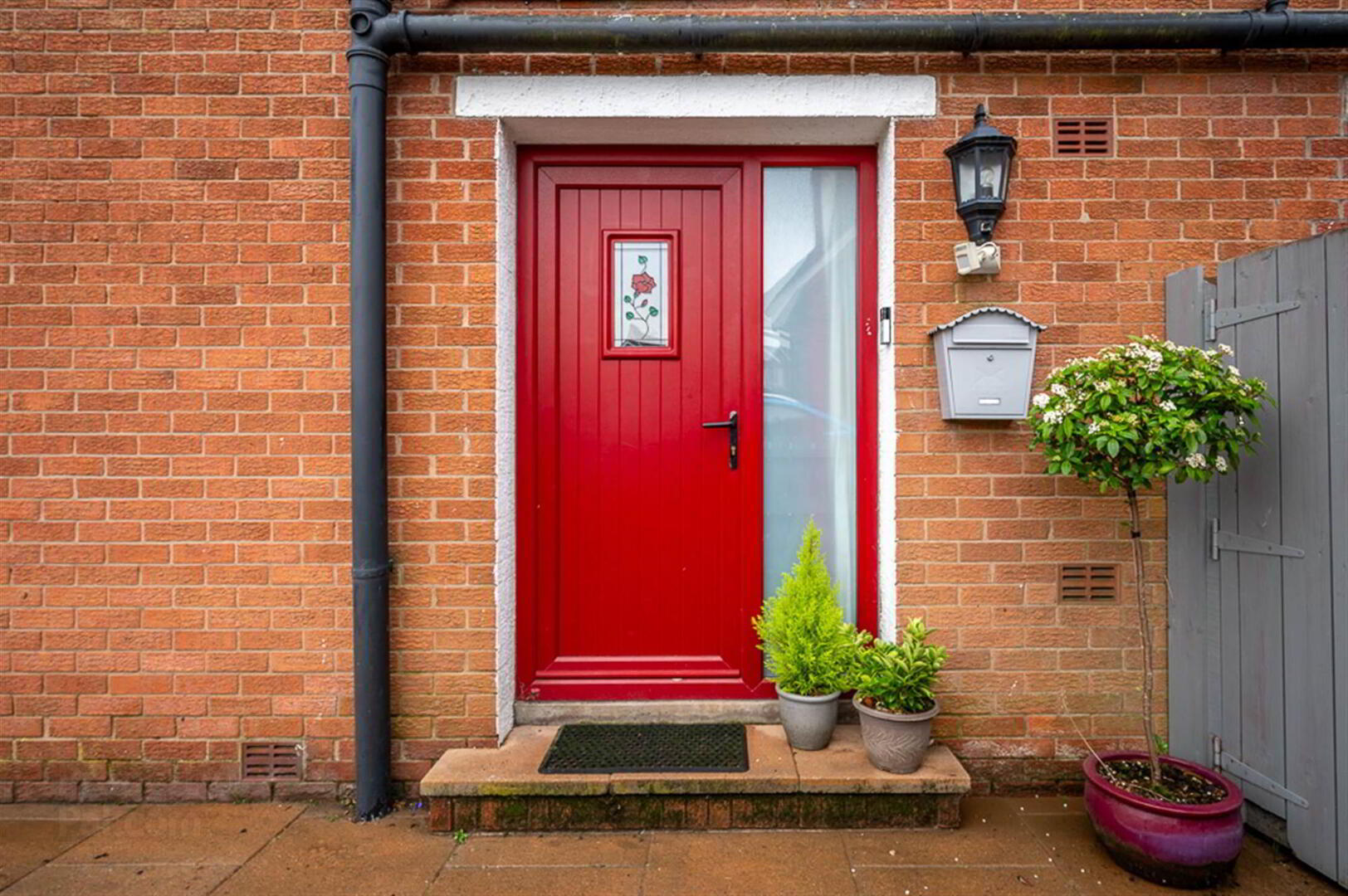
Features
- Outstanding Extended Semi Detached Property
- Well Presented Throughout Leaving Little Left to do but Move in and Enjoy
- Popular and Convenient Residential Area
- Living Room with Cast Iron Multi Fuel Burning Stove
- Fitted Kitchen Open Plan to Casual Dining Area
- Sun Room with uPVC Double Glazed French Doors to Outside
- Three Well Proportioned Bedrooms Including Large Main Bedroom with En Suite Shower Room
- Bathroom with Three Piece Suite
- Phoenix Gas Heating
- uPVC Double Glazed Windows
- Driveway and Forecourt with Parking
- Fully Enclosed Rear Garden with Lawns, Extensive Paved Patio Barbecue Terrace, Additional Raised Sun Terrace and Westerly Aspect
- Rear Garden is an Ideal Place for Children at Play, Outdoor Entertaining or Enjoying the Sun
- In Close Proximity to Many Amenities Including Shops, Cafes, Restaurants, Schools and Leisure Centre
- Demand Anticipated to be High and to a Wide Range of Prospective Purchasers Including First Time Buyers, Young Professionals and Families
- Early Viewing Essential
The accommodation is bright, spacious and flexible with the ground floor comprising living room with cast iron multi fuel burning stove, fitted kitchen which is open plan to a casual dining area and a sun room with uPVC double glazed French doors to outside. Upstairs this fine home is further enhanced by having three well proportioned bedrooms including large main bedroom with an en suite shower room. There is also a bathroom with three piece suite.
Outside does not disappoint either. There is a driveway and forecourt with parking and fully enclosed rear garden with lawns, extensive paved patio barbecue terrace, additional rear sun terrace and westerly aspect making it an ideal space for children at play, outdoor entertaining or enjoying the sun. Other benefits include Phoenix Gas heating and uPVC double glazed windows.
This property is conveniently positioned with easy access into Newtownards’s thriving town centre and all its amenities such as independently owned shops, cafes, restaurants, schools and leisure centre. Demand is anticipated to be high and to a wide range of prospective purchasers including first time buyers, young professionals and families. A viewing is thoroughly recommended at your earliest opportunity so as to appreciate it in its entirety. There is also a possibility to be able to buy this property and complete before the stamp duty holiday ends on 31st March 2025. Please contact the office for further details.
Ground Floor
- uPVC double glazed front door with uPVC double glazed side panel to reception hall.
- RECEPTION HALL:
- Fully tiled floor.
- LIVING ROOM:
- 5.44m x 4.32m (17' 10" x 14' 2")
at widest points
Cast iron multi fuel burning stove, tiled recess, granite hearth, laminate wood effect floor. - KITCHEN OPEN PLAN TO CASUAL DINING AREA:
- 5.44m x 2.92m (17' 10" x 9' 7")
at widest points
Range of high and low level units, composite work surfaces, one and a half bowl stainless steel sink unit with mixer tap and matching composite drainer, plumbed for dishwasher, plumbed for washing machine, integrated oven, integrated four ring hob, recess for fridge freezer, integrated wine rack, breakfast bar, extractor fan, fully tiled floor, door to sun room, storage cupboard under stairs with gas fired boiler. - SUN ROOM:
- 3.58m x 2.69m (11' 9" x 8' 10")
Fully tiled floor, uPVC double glazed French doors to outside. - STAIRS TO FIRST FLOOR
First Floor
- LANDING:
- Access to roofspace, shelved hotpress with lagged copper cylinder and Willis type immersion.
- BEDROOM (1):
- 6.83m x 3.25m (22' 5" x 10' 8")
at widest points narrowing to 8’11”
Laminate wood effect floor, Velux window letting in additional natural light. - ENSUITE SHOWER ROOM:
- Three piece suite comprising built-in fully tiled shower cubicle, wash hand basin with mixer tap and storage beneath, low flush WC, heated towel rail, fully tiled floor, fully tiled walls, storage cupboard.
- BEDROOM (2):
- 3.07m x 3.02m (10' 1" x 9' 11")
Laminate wood effect floor. - BEDROOM (3):
- 3.05m x 2.31m (10' 0" x 7' 7")
at widest points
Laminate wood effect floor. - BATHROOM:
- Three piece suite comprising panelled bath with Mira shower over, pedestal wash hand basin, mixer tap, storage beneath, low flush WC, heated towel rail, fully tiled floor, fully tiled walls, extractor fan
Outside
- Driveway and forecourt with parking, flowerbeds in plants and shrubs, fully enclosed rear garden with lawns, extensive paved patio barbecue terrace, additional raised sun terrace, westerly aspect making an ideal place for children at play, outdoor entertaining or enjoying the sun.
Directions
Travelling out of Newtownards along Bangor Road, turn left onto Victoria Road, then first left onto Victoria Crescent, No 13 is on the right hand side.


