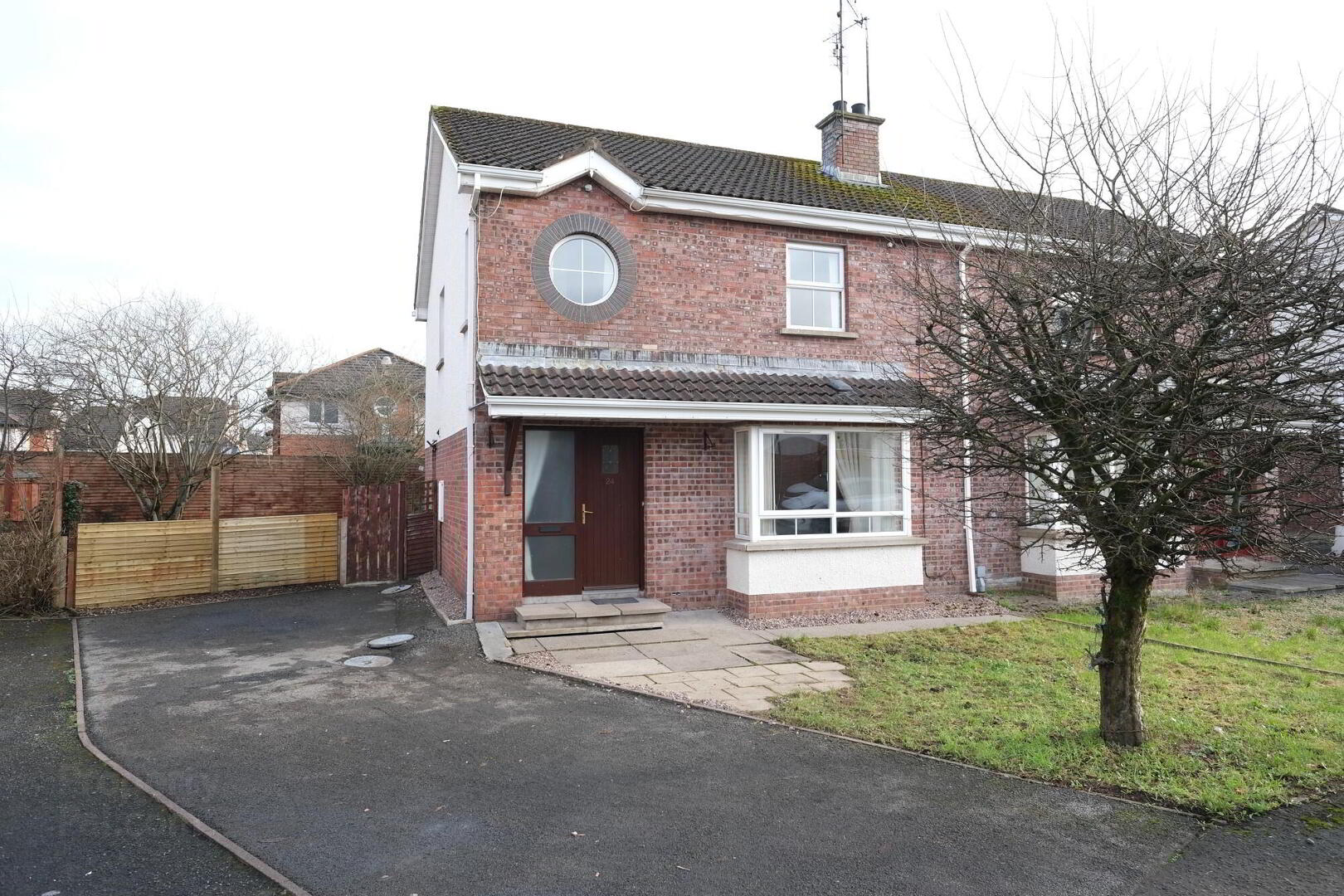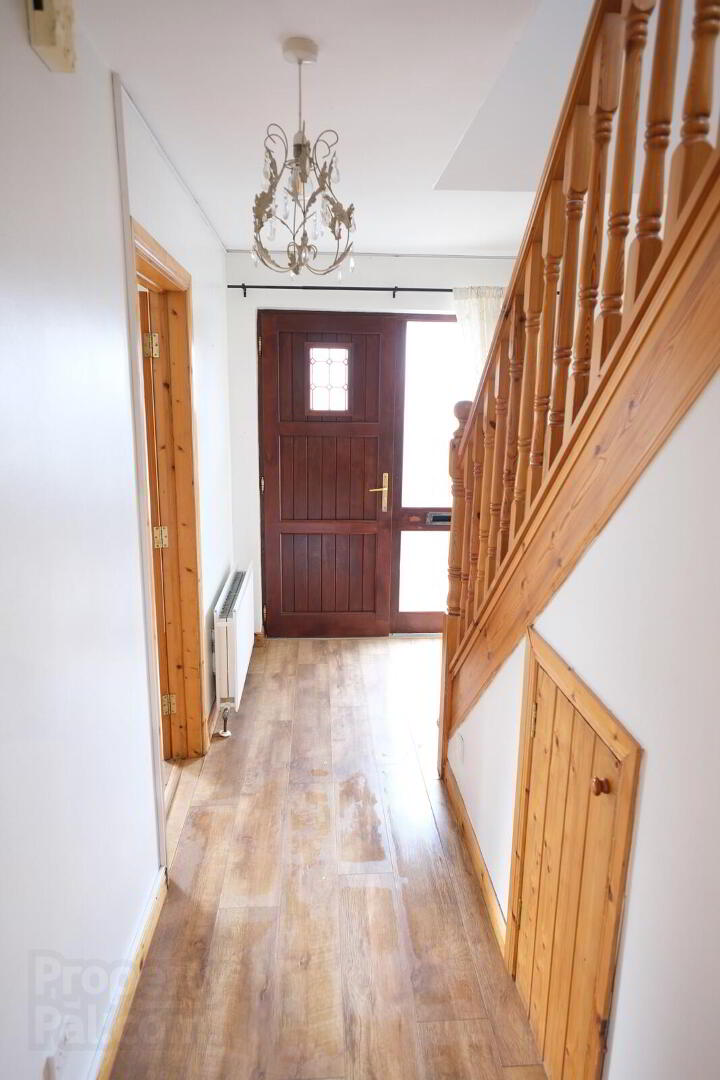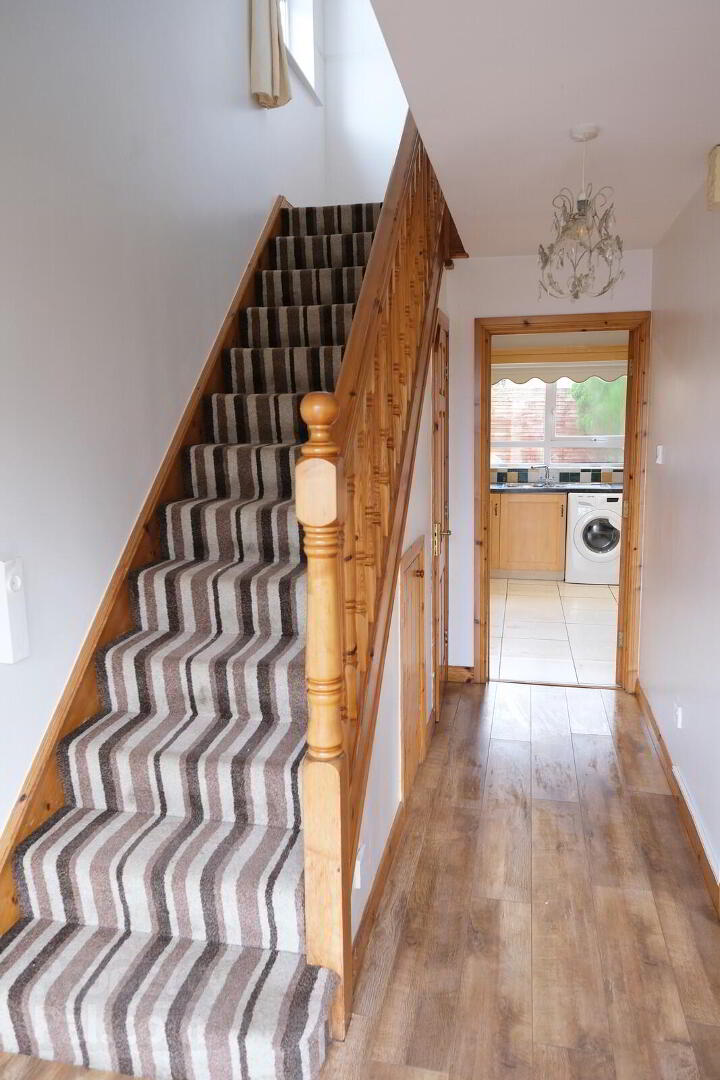


24 Ashdale,
Chanterhill, Enniskillen, BT74 4BH
3 Bed Semi-detached House
Guide Price £142,500
3 Bedrooms
2 Bathrooms
2 Receptions
Property Overview
Status
For Sale
Style
Semi-detached House
Bedrooms
3
Bathrooms
2
Receptions
2
Property Features
Tenure
Not Provided
Broadband
*³
Property Financials
Price
Guide Price £142,500
Stamp Duty
Rates
£1,065.48 pa*¹
Typical Mortgage

Features
- Oil Fired Central Heating
- PVC Double Glazing
- Generous Sized Main Living Room
- Separate Dining Room
- Fully Fitted Kitchen
- Master Bedroom Ensuite
- Spacious And Naturally Bright Living Accommodation
- Well Presented Throughout
- Generous Sized Site With Good Rear Privacy
- Very Convenient To Town And Many Local Amenities
- Eye Catching Property For First Time Buyers
A Very Well Positioned Semi-Detached 3 Bedroom House In Popular And Convenient Location, Close To Main Tempo Road.
This well positioned semi-detached house is situated within the popular Ashdale development, a short distance off the Tempo Road and very convenient to all local amenities and Enniskillen town.
The property, with its naturally bright and spacious living space, will catch the eye and imagination of first time buyers in particular. Viewing can be strongly recommended.
ACCOMMODATION COMPRISES
Ground Floor
Entrance Hall: 13'7 x 6'5
with hardwood exterior door, side glazing, storage under stairs, laminated floor.
Separate Toilet Compartment: 4'3 x 2'7
with wash hand basin, tiled floor.
Living Room: 15'6 (into bay) x 14'6
with timber surround fireplace, open fire, laminated floor, double doors leading to Dining Room
Dining Room: 11'3 x 9'6
with French doors opening onto rear patio and gardens, tiled floor, opening to kitchen.
Kitchen: 11'4 x 11'4
with stainless steel sink unit, range of high and low level cupboards, tiled in between, gas hob and electric oven, extractor fan, plumbed for washing machine, spot lighting, tiled floor, hardwood exterior door.
First Floor
Landing: 9'10 x 6'6
with hotpress, laminated floor.
Principal Bedroom: 11'4 x 11'2
with double wardrobe, laminated floor.
Ensuite Facility: 8'0 x 3'0
with step in shower cubicle, electric shower fitting.
Bedroom (2): 13'8 x 11'5
with laminated floor.
Bedroom (3): 10'1 x 9'8
with built in wardrobe, porthole window feature, laminated floor.
Bathroom:
with 3 piece suite, electric shower fitting over bath, telephone hand shower attachment to bath taps, half tiled walls, heated towel rail, laminated floor.
Outside:
Gardens to front, side and rear. Patio area to rear. Tarmac driveway and parking.
Viewing Strictly By Appointment With The Selling Agent On 028 66320456





