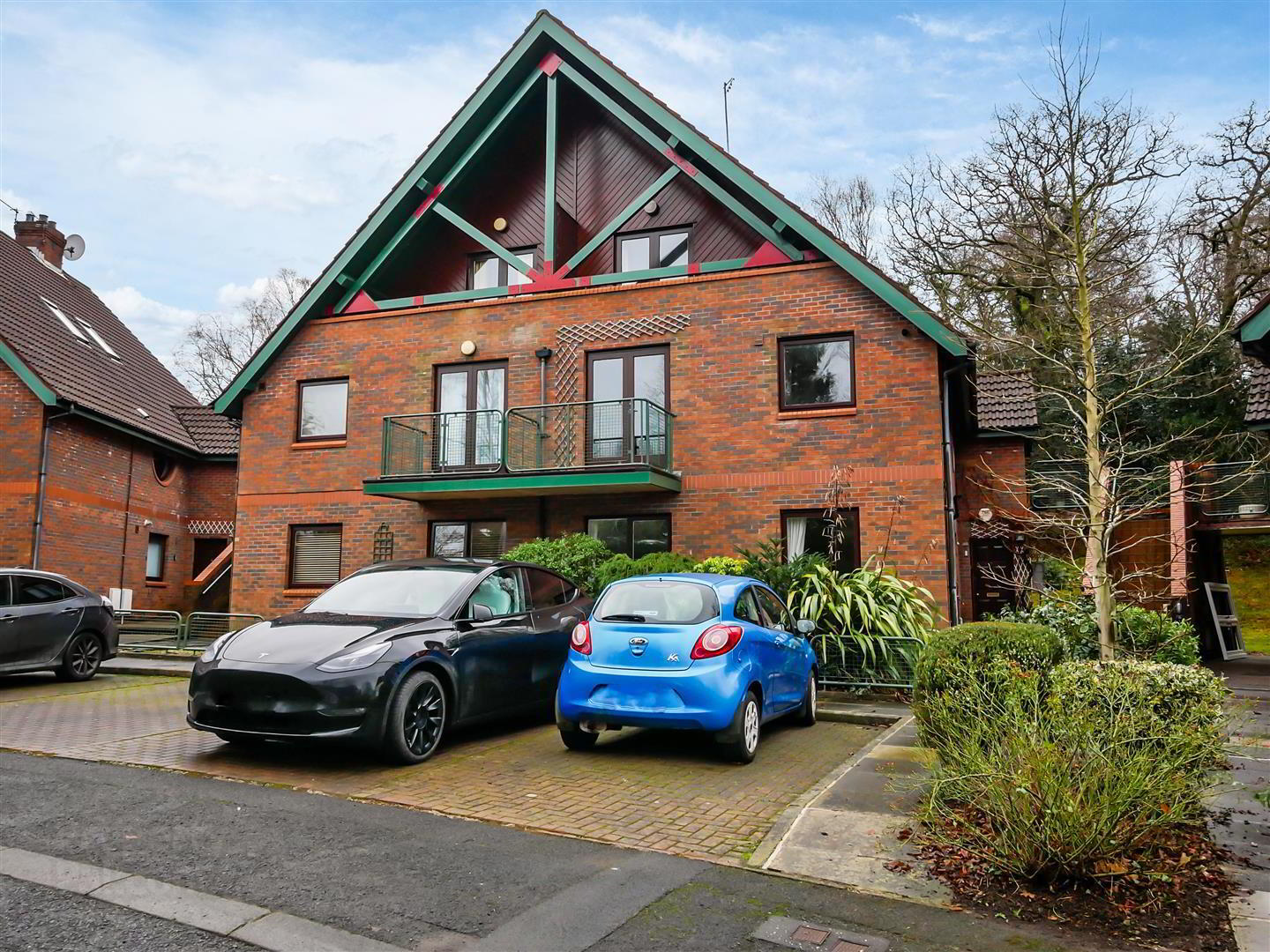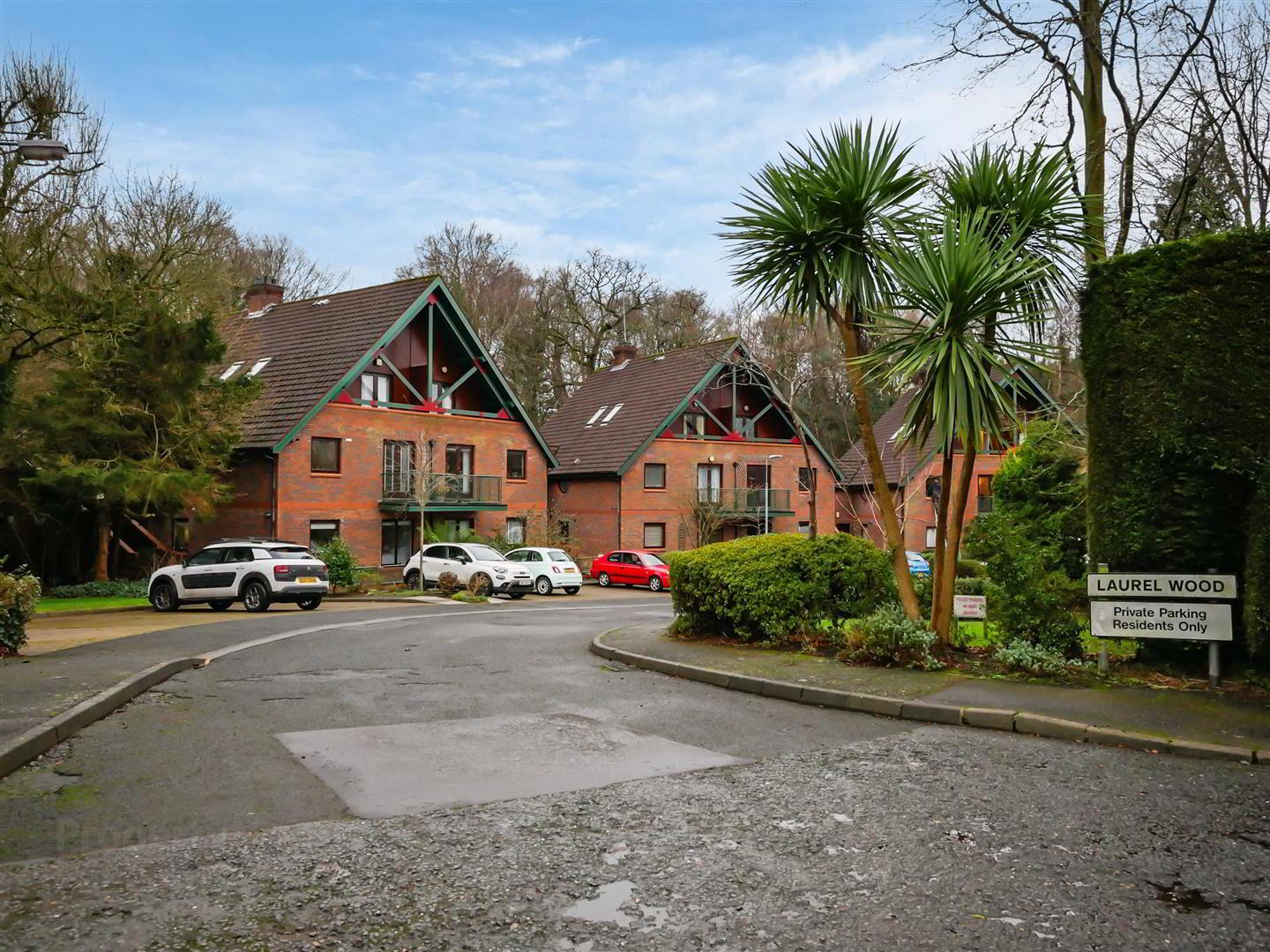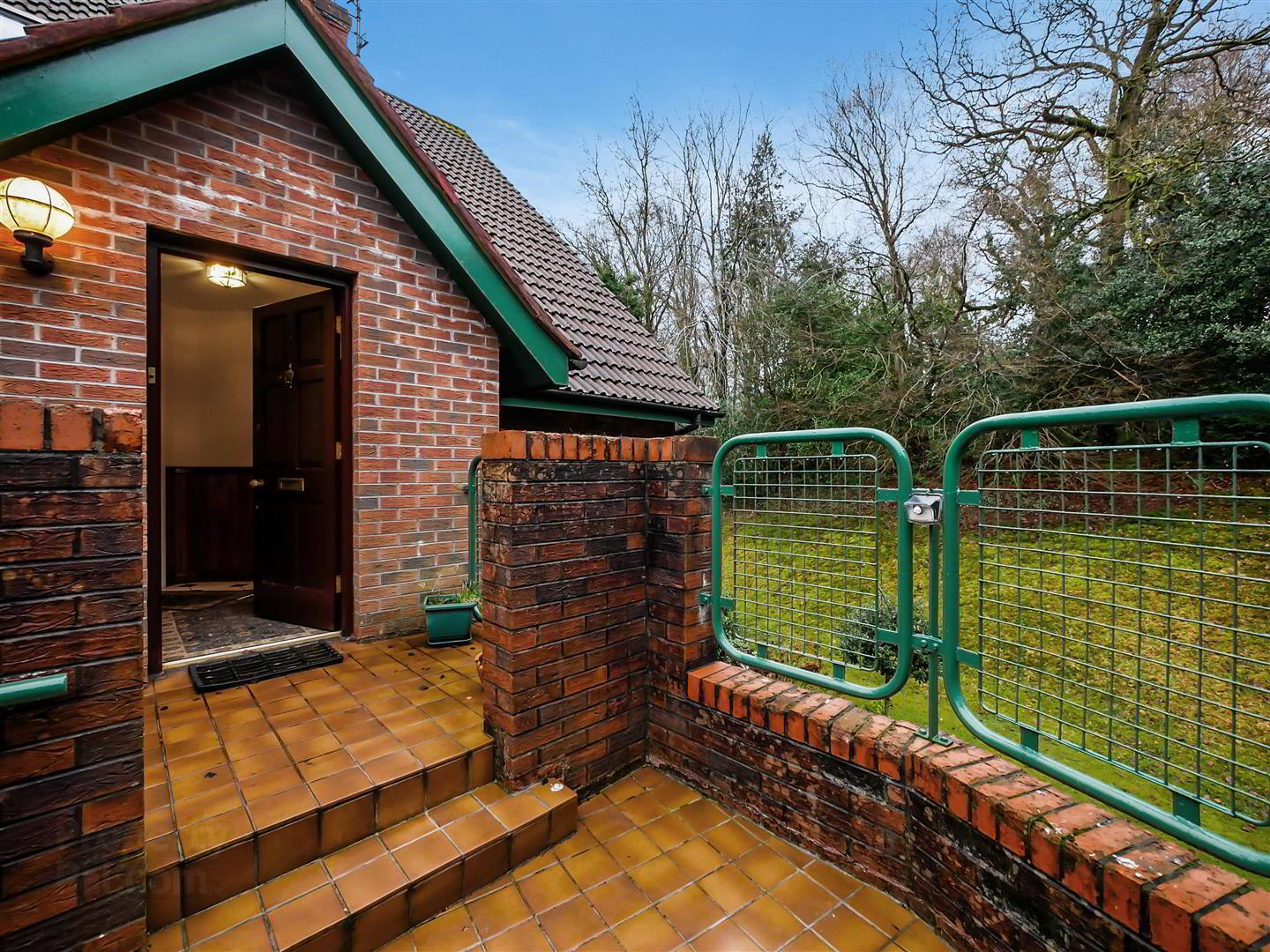


Apartment, 8 Laurel Wood,
Galwally Avenue, Belfast, BT8 7RA
3 Bed Apartment / Flat
Asking Price £249,950
3 Bedrooms
Property Overview
Status
For Sale
Style
Apartment / Flat
Bedrooms
3
Property Features
Tenure
Leasehold
Broadband
*³
Property Financials
Price
Asking Price £249,950
Stamp Duty
Rates
£1,546.66 pa*¹
Typical Mortgage
Property Engagement
Views All Time
1,339

Features
- Deceiving duplex apartment
- Spacious reception hall
- Three double bedrooms, 1 ground floor, 2 on the 1st floor
- En-suite to the ground floor bedroom
- Lounge / dining with balcony overlooking the mature rear setting
- Modern fitted kitchen
- 1st floor bathroom
- Gas central heating
- Double glazed windows
- Designated & communal parking
Laurelwood is a small exclusive development, off Galwally Avenue and one of the most popular locations in South East Belfast. With the renowned Belvoir Golf Club close by, Forestside Shopping Centre within walking distance together with main arterial routes and good transport links to most parts of the City. This particular duplex apartment offers unrivalled accommodation comprising a large reception hall, three double bedrooms, all with their own balconies, an en-suite to the ground floor bedroom, a spacious lounge & dining (with balcony), separate modern fitted kitchen, and a white bathroom suite on upper level. Further benefits include a gas heating system, double glazing and designated/ communal parking. Surrounded by mature woodland, this is a fantastic chain free apartment that must be viewed!
- The accommodation comprises
- Hardwood front door leading to the entrance porch.
- Entrance porch
- Hardwood and glass panelled inner door leading to the reception hall
- Reception hall
- Tiled floor, built in storage under stairs.
- Lounge / dining 6.12m x 4.47m (20'1 x 14'8)
- Solid wood flooring, marble fireplace with raised hearth, balcony overlooking the woodland area to the rear.
- Additional lounge image
- Kitchen 3.99m x 2.51m (13'1 x 8'3)
- Modern fitted kitchen with a range of high and low level units, single drainer 1 1/4 bowl sink unit with mixer taps, formica work surfaces, part tiled walls, 4 ring hob and double oven, extractor canopy, integrated fridge / freezer, plumbed for washing machine, plumbed for dishwasher, recessed spotlights.
- Bedroom 1 4.01m x 3.48m (13'2 x 11'5)
- Built in robes, balcony to the front.
- En-suite 2.03m x 1.24m (6'8 x 4'1)
- Modern suite comprising corner shower cubicle with fully tiled walls, Mira Vie shower, low flush w/c, wash hand basin with storage below, extractor fan, fully tiled walls, tiled floor, chrome towel radiator.
- 1st floor
- Gallery landing, 2 x roof windows.
- Bedroom 2 3.99m x 3.40m (13'1 x 11'2)
- Built in mirrored robes. Balcony to the rear.
- Bedroom 3 3.86m x 2.95m (12'8 x 9'8)
- Built in mirrored robes, Balcony to the front.
- Bathroom
- White suite comprising wood panelled bath, mixer taps, telephone hand shower, low flush w/c, pedestal wash hand basin, fully tiled walls,
- Outside
- Storage on the lower area of the building. Bin area.
- Rear aspect
- Parking area
- Designated and parking areas to the front.
- Note
- Service charge for this property is £1,280 per year, CSM property management.



