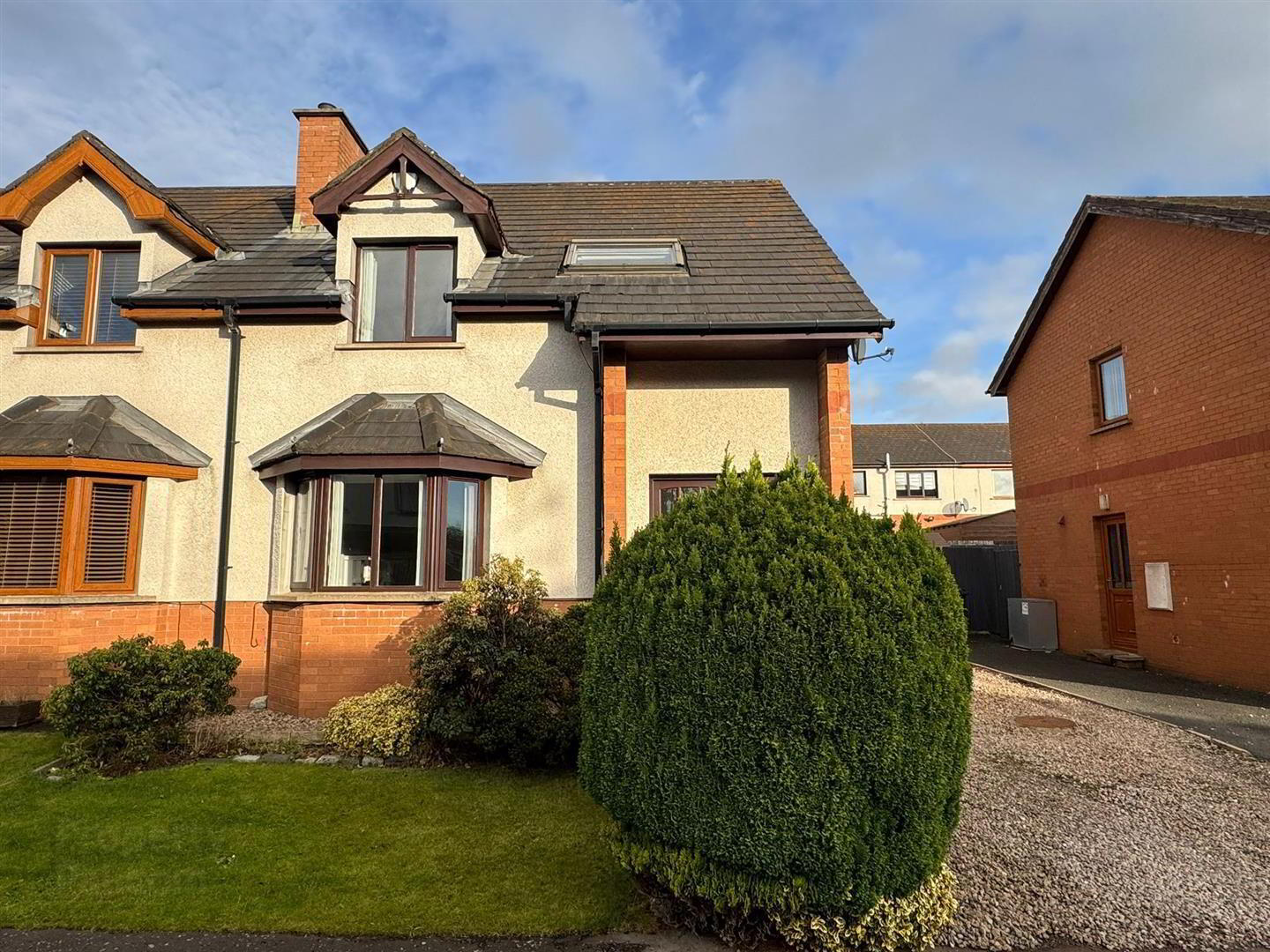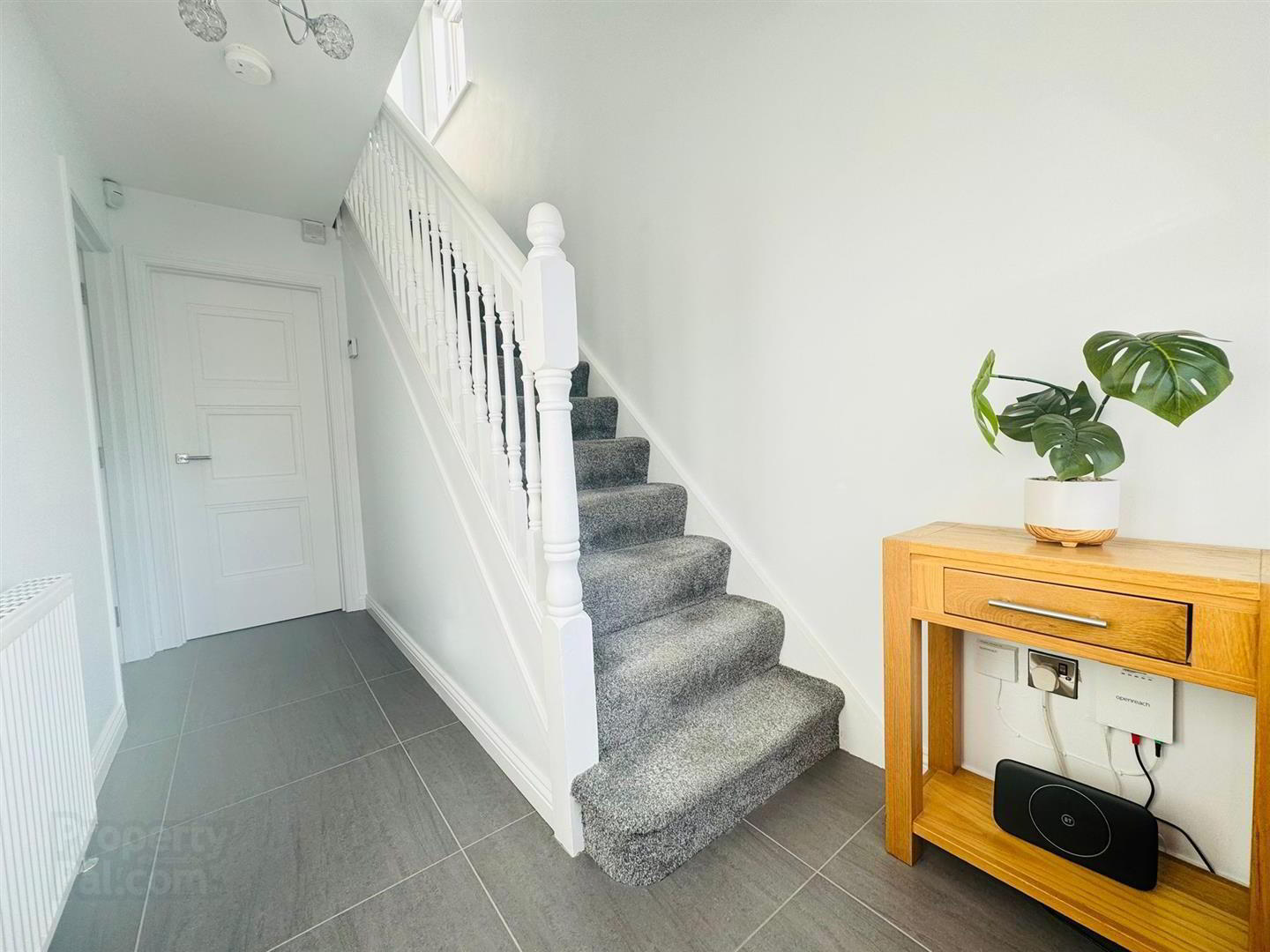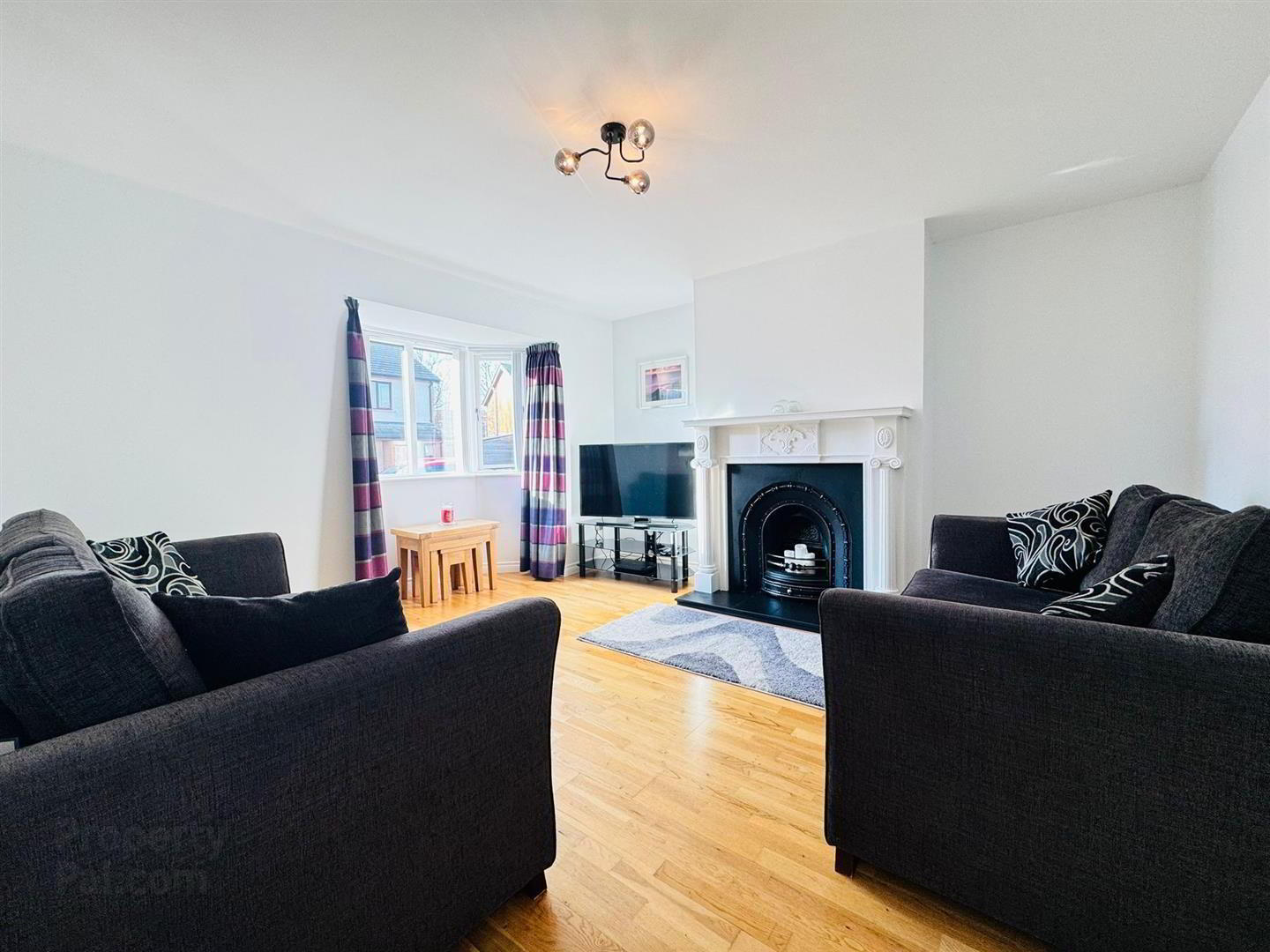


4 Glenabbey Crescent,
Glenville Road, Newtownabbey, BT37 0YS
3 Bed Semi-detached House
Sale agreed
3 Bedrooms
1 Reception
Property Overview
Status
Sale Agreed
Style
Semi-detached House
Bedrooms
3
Receptions
1
Property Features
Tenure
Leasehold
Energy Rating
Broadband
*³
Property Financials
Price
Last listed at Offers Around £179,950
Rates
£959.28 pa*¹
Property Engagement
Views Last 7 Days
78
Views Last 30 Days
541
Views All Time
7,314

Features
- Semi Detached Villa
- 3 Bedrooms
- Lounge
- Modern Kitchen / Diner
- Luxury White Bathroom
- Double Glazing
- Oil Heaating
- Driveway & Gardens
Inside the accommodation comprises; tiled entrance hall, lounge with feature fireplace and semi solid oak flooring and a modern fitted kitchen / diner with built in oven & hob, integrated appliances and double glazed sliding patio doors to rear.
Upstairs there are three bedrooms and a luxury family bathroom with white suite
Other benefits include double glazing and oil heating.
Outside there is a driveway, garden to front and a fully enclosed garden to rear in lawn.
Early viewing recommended !!
- ACCOMMODATION COMPRISES
- GROUND FLOOR
- ENTRANCE HALL
- Tiled floor, radiator
- LOUNGE 4.72m'' x 3.86m'' at widest (15'6'' x 12'8'' at w
- Feature fireplace, cast iron inset, painted wood surround, semi solid oak flooring, radiator
- KITCHEN / DINER 5.87m''' x 3.35m'' (19'3''' x 11'0'')
- Modern range of high and low level units, complimentary worktop, stainless steel inlayed sink unit, built in oven, stainless steel gas hob, extractor fan, integrated fridge / freezer & dishwasher, plumbed for washing machine, island unit / breakfast bar, partly tiled walls, tiled floor, radiator, access to side, double glazed sliding patio doors to rear
- FIRST FLOOR
- LANDING
- BEDROOM 1 4.57m'' x 2.87m'' at widest (15'0'' x 9'5'' at wi
- Semi solid oak flooring, radiator
- BEDROOM 2 3.68m'' x 2.69m'' at widest (12'1'' x 8'10'' at w
- Semi solid oak flooring, radiator
- BEDROOM 3 3.53m'' x 2.90m'' at widest (11'7'' x 9'6'' at wi
- Semi soild oak flooring, radiator, velux window
- BATHROOM
- Luxury white suite comprising feature bath, floating vanity unit, low flush wc, separate shower cubicle, Mira shower, fully tiled walls, tiled floor, heated towel radiator, hotpress
- OUTSIDE
- Fully enclosed garden to rear in lawn
Shed, shrub beds




